
$1,150,000
Available - For Sale
Listing ID: E9357450
820 Hanworth Crt , Pickering, L1W 2K6, Ontario
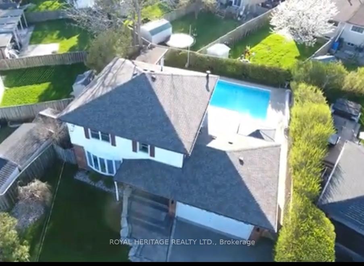
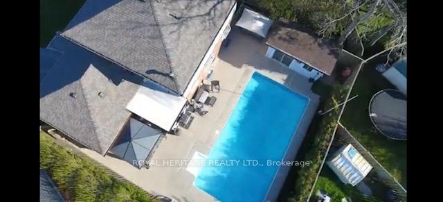
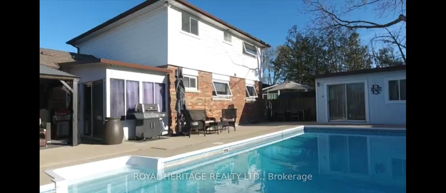
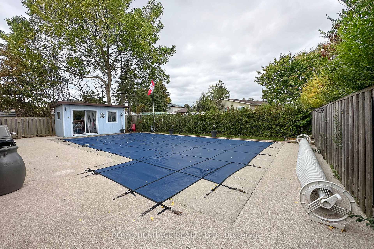
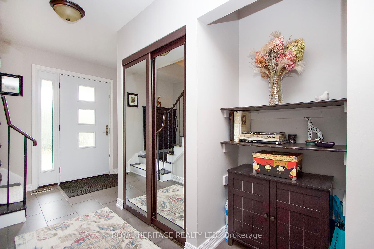
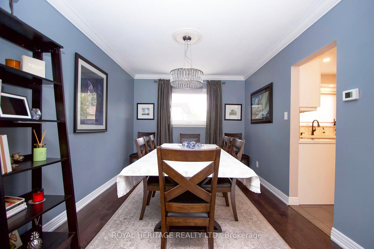
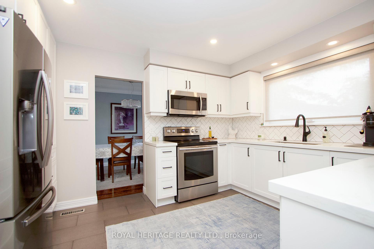
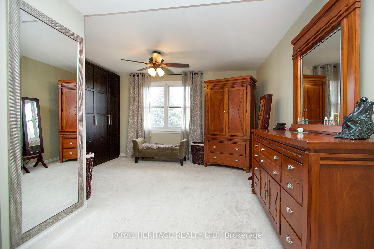
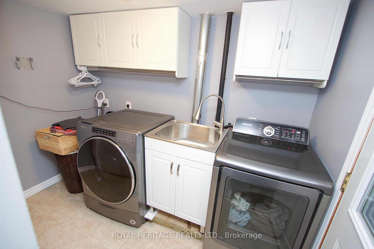
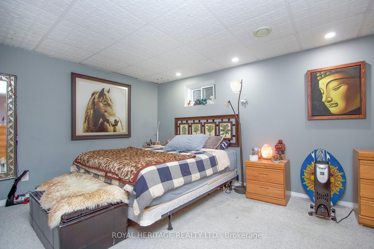
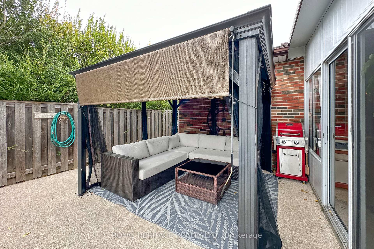
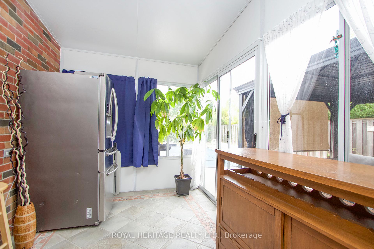
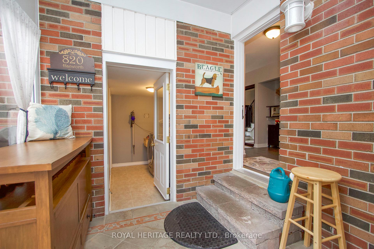
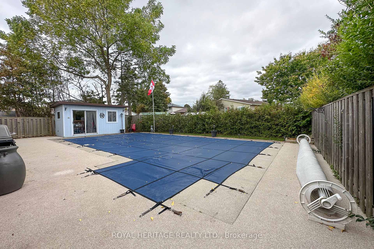
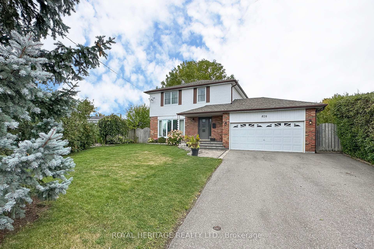
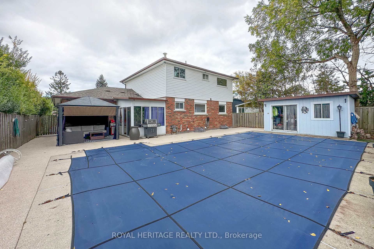
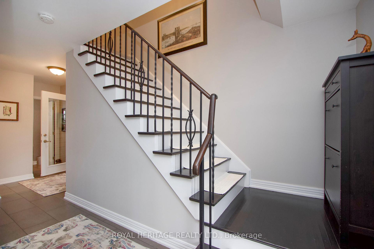
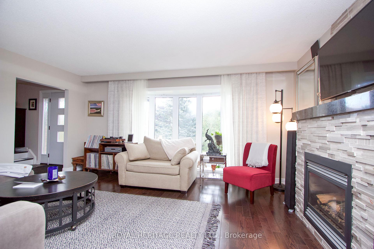
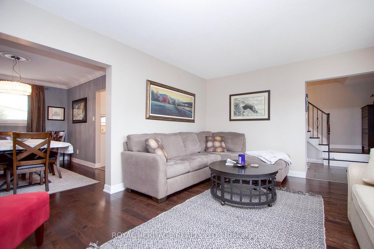
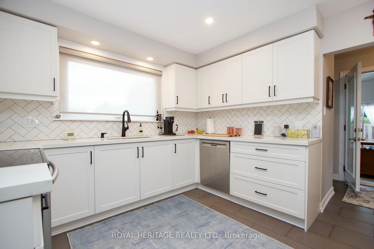
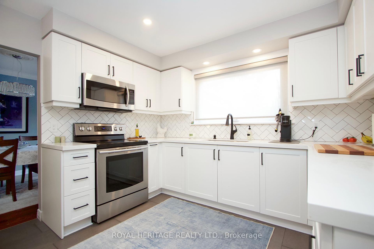
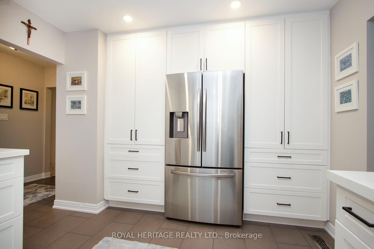
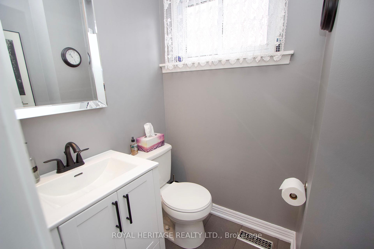
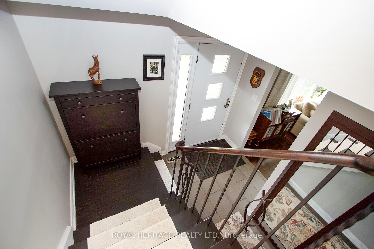
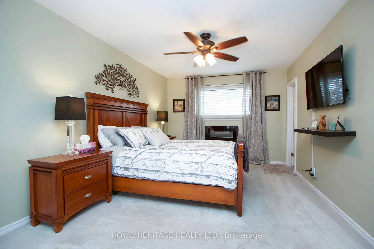
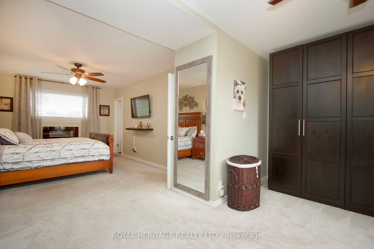
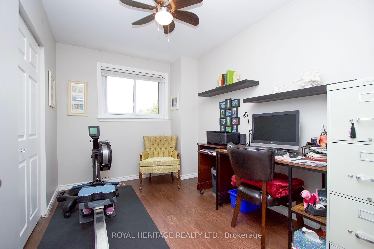
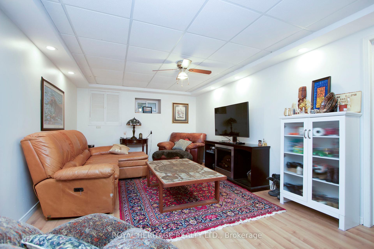
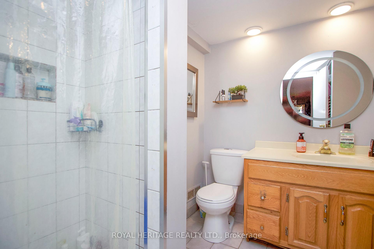
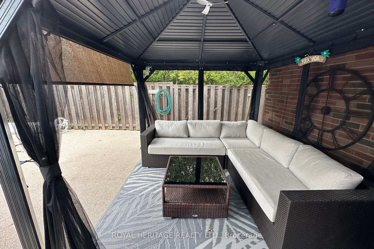
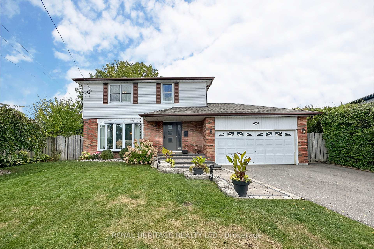
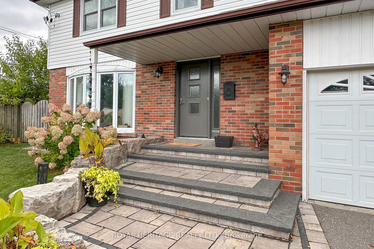
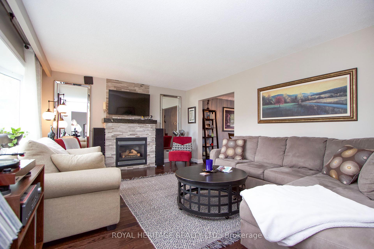
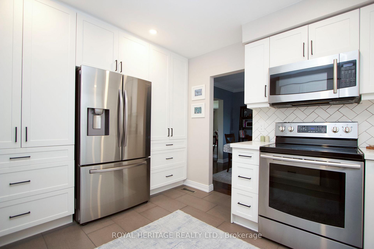
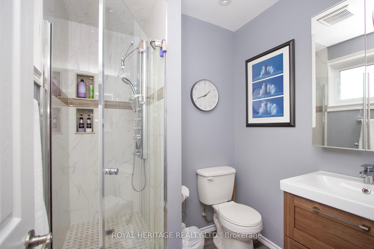
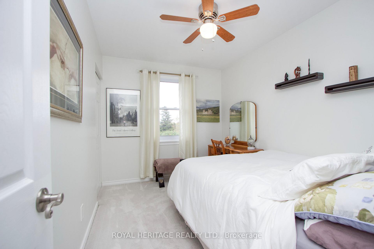
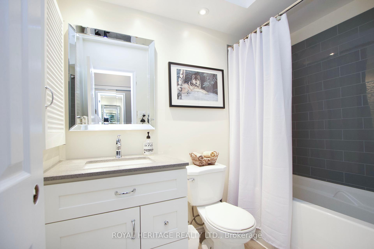





































| Welcome to this Stunning Home at 820 Hanworth in the Waterside Community of West Shore in Pickering. This Home Offers 3 Bedrooms Upstairs that Can Easily Be Converted Back to 4 Bedrooms if Needed. Conveniently Located on a Child Friendly Court this Home Shows Pride of Ownership That Begins at First Glance with the High-End Stonework Alongside the Driveway and Front Porch Surrounded by Lush Gardens. Once in the House, you are Greeted by a Spacious Front Entrance Walking into A Large Bright Livingroom w/ Gas Fireplace. The Dining Area is a Popular Place for the Family to Gather w/ a Beautiful Light Fixture, Crown Moulding & a Large Window. The Recently Reno'd Bright White Kitchen '22 with Quartz Countertops, Herringbone Backsplash and Plenty of Cupboard Space. Newer Stainless Steel Appliances, and Large Windows w/ Lots of Natual Light. The Primary Bdrm Includes A 3PC Ensuite and Generous Closet Space & Two More Spacious Bdrms Upstairs. The Finished Basement Offers A Large Bdrm, 3pc Bathroom & Party Size Family Rm. |
| Extras: Walk Out from the Sunroom to the Breathtaking, Private Backyard Oasis with a Large Inground Pool (38ft x 16ft), Newer '21 Non-Slip, Crack Resistant Rubber Surface Around, A Lounge Area with Gazebo and A Pool House to Store Supplies. |
| Price | $1,150,000 |
| Taxes: | $6621.32 |
| Address: | 820 Hanworth Crt , Pickering, L1W 2K6, Ontario |
| Lot Size: | 57.80 x 88.90 (Feet) |
| Directions/Cross Streets: | West Shore Blvd/Bayly |
| Rooms: | 7 |
| Rooms +: | 2 |
| Bedrooms: | 3 |
| Bedrooms +: | 1 |
| Kitchens: | 1 |
| Family Room: | N |
| Basement: | Finished |
| Property Type: | Detached |
| Style: | 2-Storey |
| Exterior: | Brick, Vinyl Siding |
| Garage Type: | Attached |
| (Parking/)Drive: | Pvt Double |
| Drive Parking Spaces: | 4 |
| Pool: | Inground |
| Other Structures: | Garden Shed |
| Property Features: | Fenced Yard, Park, Place Of Worship, Public Transit, School, School Bus Route |
| Fireplace/Stove: | Y |
| Heat Source: | Gas |
| Heat Type: | Forced Air |
| Central Air Conditioning: | Central Air |
| Laundry Level: | Main |
| Sewers: | Sewers |
| Water: | Municipal |
| Utilities-Hydro: | Y |
| Utilities-Gas: | Y |
$
%
Years
This calculator is for demonstration purposes only. Always consult a professional
financial advisor before making personal financial decisions.
| Although the information displayed is believed to be accurate, no warranties or representations are made of any kind. |
| ROYAL HERITAGE REALTY LTD. |
- Listing -1 of 0
|
|

Mona Bassily
Sales Representative
Dir:
416-315-7728
Bus:
905-889-2200
Fax:
905-889-3322
| Virtual Tour | Book Showing | Email a Friend |
Jump To:
At a Glance:
| Type: | Freehold - Detached |
| Area: | Durham |
| Municipality: | Pickering |
| Neighbourhood: | West Shore |
| Style: | 2-Storey |
| Lot Size: | 57.80 x 88.90(Feet) |
| Approximate Age: | |
| Tax: | $6,621.32 |
| Maintenance Fee: | $0 |
| Beds: | 3+1 |
| Baths: | 4 |
| Garage: | 0 |
| Fireplace: | Y |
| Air Conditioning: | |
| Pool: | Inground |
Locatin Map:
Payment Calculator:

Listing added to your favorite list
Looking for resale homes?

By agreeing to Terms of Use, you will have ability to search up to 227293 listings and access to richer information than found on REALTOR.ca through my website.

