
$1,378,000
Available - For Sale
Listing ID: N9399129
31 Waterfall Rd , Vaughan, L4L 5B5, Ontario
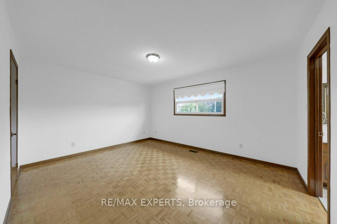
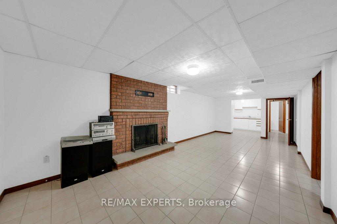
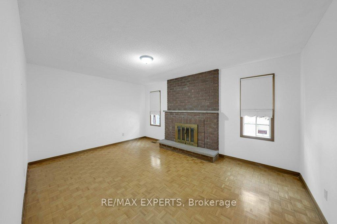
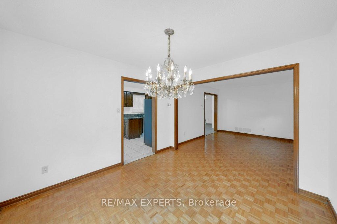
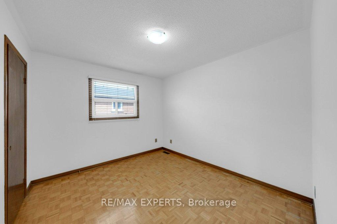
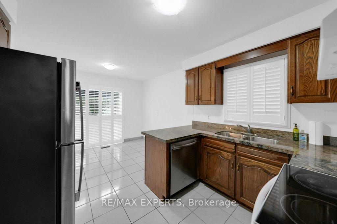
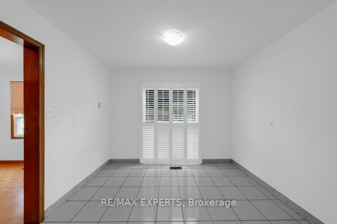
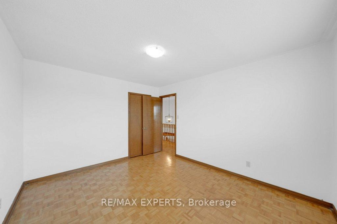
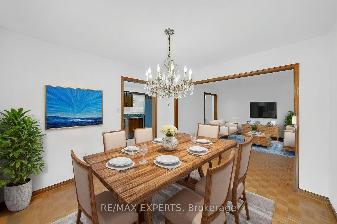
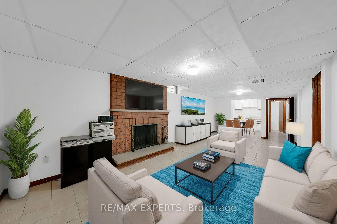
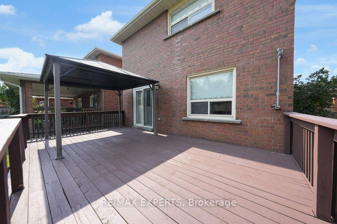
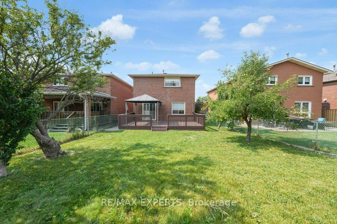
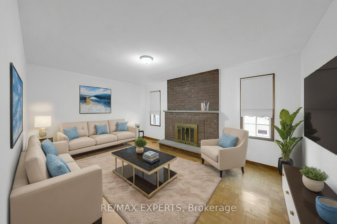
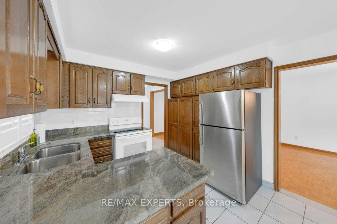
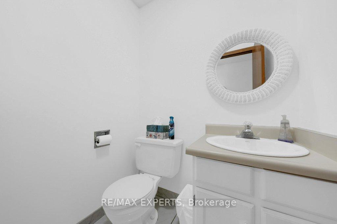
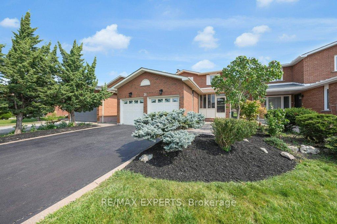
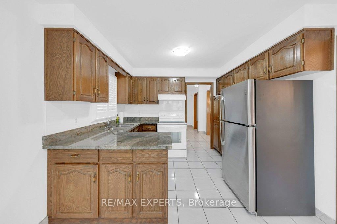
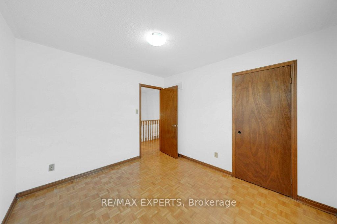
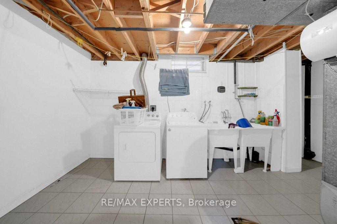
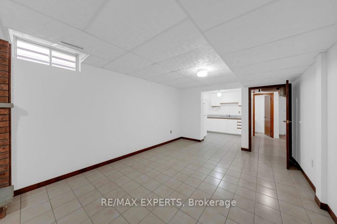
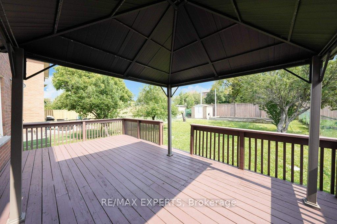
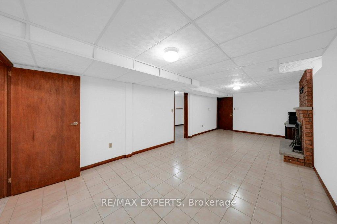
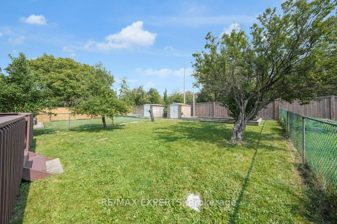
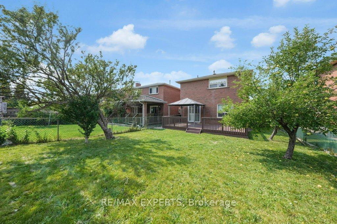
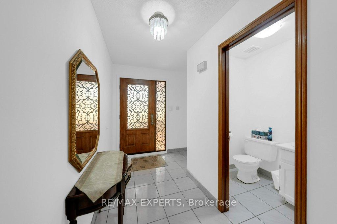
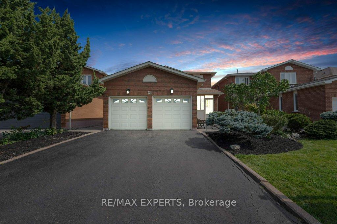
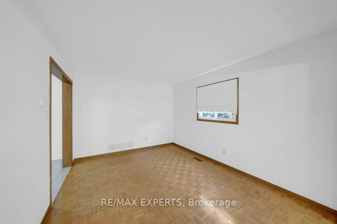
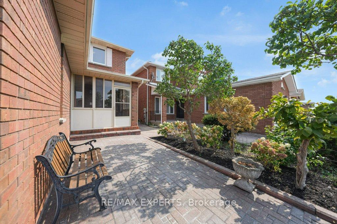
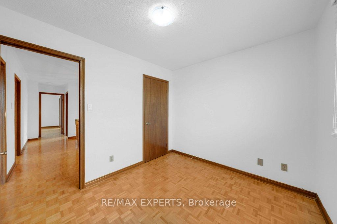
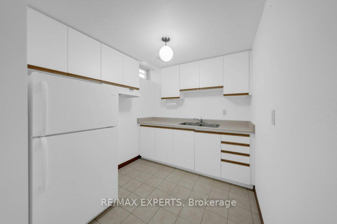
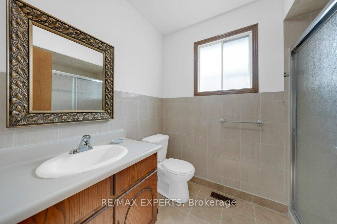
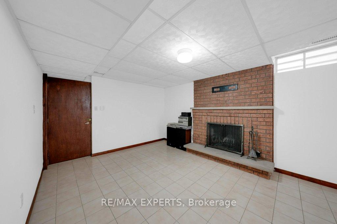
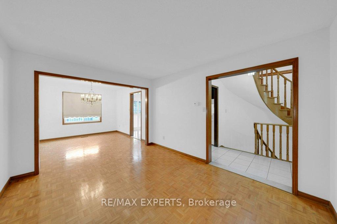
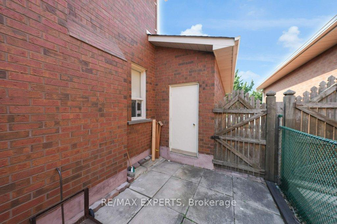

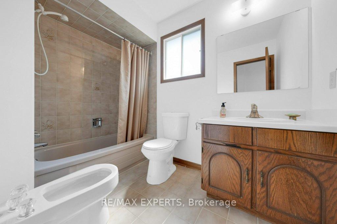
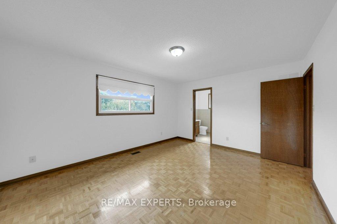
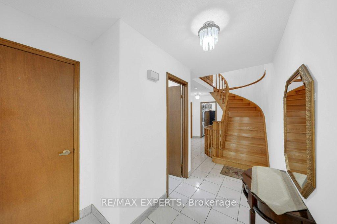
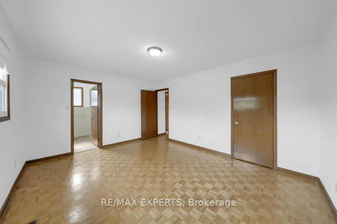
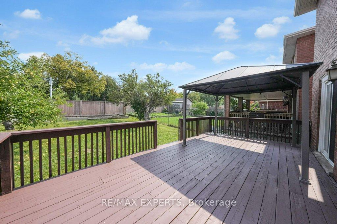
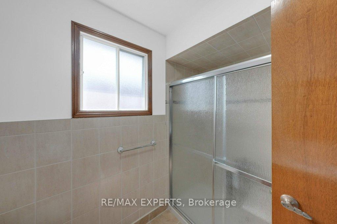
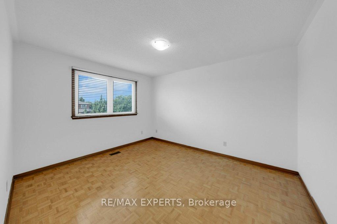
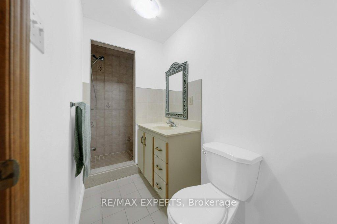











































| Welcome to 31 Waterfall Rd Located in East Woodbridge! This Meticulously Maintained 4 Bed, 4 bath Detached Home is Being Offered For Sale By it's Original Owners and Has Been Lovingly Cared For! Features a Well Laid Out Floor Plan Offering a Practical Separation of Spaces, Spacious Bedrooms, Primary Bed with Oversized Closet and Ensuite Bath, Finished Basement for Potential Inlaw Suite or Rental Income, 2 Car Garage and an Extra Deep 147' Lot! Fantastic opportunity to Purchase on a Great Street in a Family Oriented Neighbourhood which offers Excellent Schools, Community Centre, Places of Worship, Public Transit, Numerous Retail Amenities, Access to Major 400 Series Highways and Much More! |
| Extras: All Main Floor and Basement Appliances, ELF's, Window Coverings, Washer/Dryer, Gazebo at Deck, Roof(2022), Freshly Painted, Irrigation System (as-is), CAC. |
| Price | $1,378,000 |
| Taxes: | $5282.15 |
| Address: | 31 Waterfall Rd , Vaughan, L4L 5B5, Ontario |
| Lot Size: | 37.11 x 147.80 (Feet) |
| Directions/Cross Streets: | Ansley Grove / Hwy 7 |
| Rooms: | 8 |
| Bedrooms: | 4 |
| Bedrooms +: | |
| Kitchens: | 1 |
| Kitchens +: | 1 |
| Family Room: | Y |
| Basement: | Finished, Sep Entrance |
| Approximatly Age: | 31-50 |
| Property Type: | Detached |
| Style: | 2-Storey |
| Exterior: | Brick |
| Garage Type: | Attached |
| (Parking/)Drive: | Private |
| Drive Parking Spaces: | 2 |
| Pool: | None |
| Approximatly Age: | 31-50 |
| Approximatly Square Footage: | 2000-2500 |
| Fireplace/Stove: | Y |
| Heat Source: | Gas |
| Heat Type: | Forced Air |
| Central Air Conditioning: | Central Air |
| Laundry Level: | Lower |
| Sewers: | Sewers |
| Water: | Municipal |
$
%
Years
This calculator is for demonstration purposes only. Always consult a professional
financial advisor before making personal financial decisions.
| Although the information displayed is believed to be accurate, no warranties or representations are made of any kind. |
| RE/MAX EXPERTS |
- Listing -1 of 0
|
|

Mona Bassily
Sales Representative
Dir:
416-315-7728
Bus:
905-889-2200
Fax:
905-889-3322
| Virtual Tour | Book Showing | Email a Friend |
Jump To:
At a Glance:
| Type: | Freehold - Detached |
| Area: | York |
| Municipality: | Vaughan |
| Neighbourhood: | East Woodbridge |
| Style: | 2-Storey |
| Lot Size: | 37.11 x 147.80(Feet) |
| Approximate Age: | 31-50 |
| Tax: | $5,282.15 |
| Maintenance Fee: | $0 |
| Beds: | 4 |
| Baths: | 4 |
| Garage: | 0 |
| Fireplace: | Y |
| Air Conditioning: | |
| Pool: | None |
Locatin Map:
Payment Calculator:

Listing added to your favorite list
Looking for resale homes?

By agreeing to Terms of Use, you will have ability to search up to 227293 listings and access to richer information than found on REALTOR.ca through my website.

