
$1,100,000
Available - For Sale
Listing ID: X10429486
43 Peer Dr , Guelph, N1C 1H1, Ontario
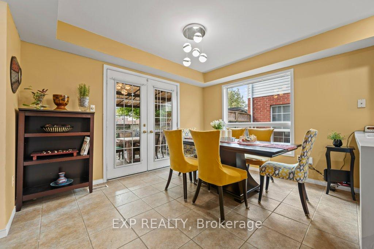
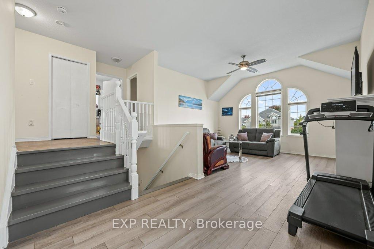
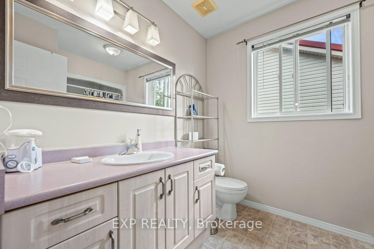
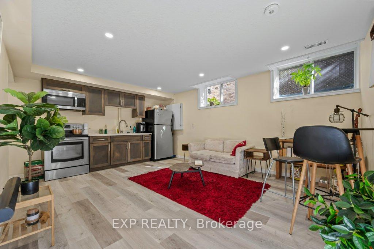
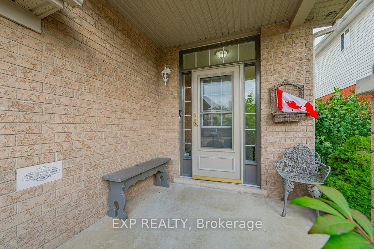
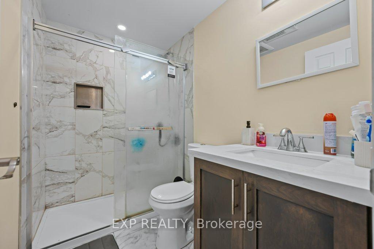
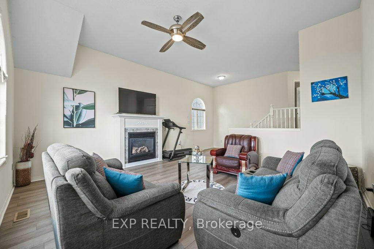
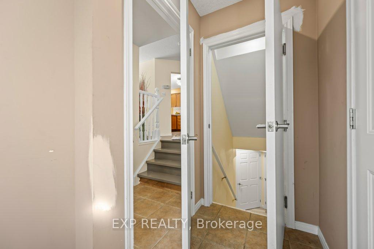
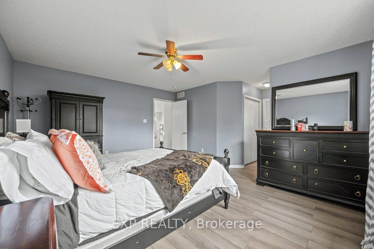
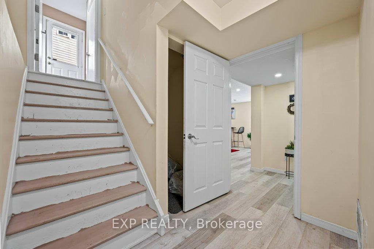
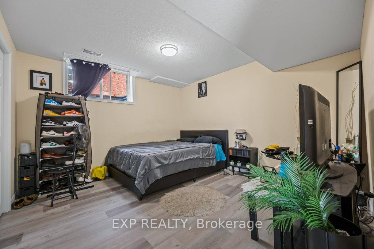
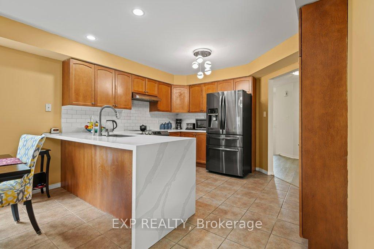
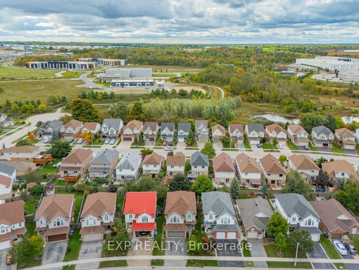
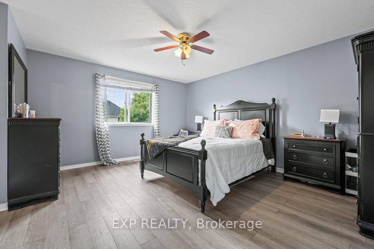
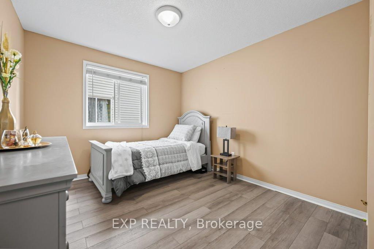
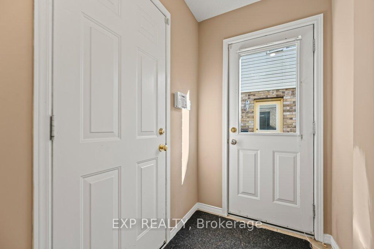
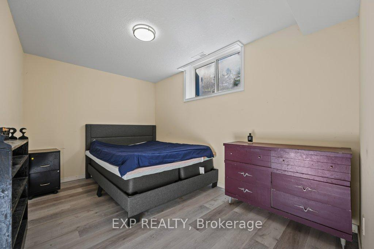
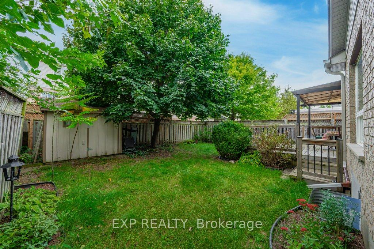
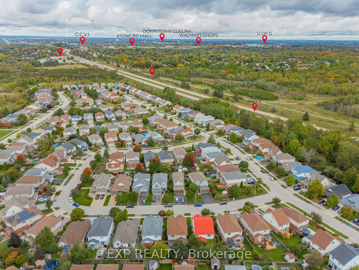
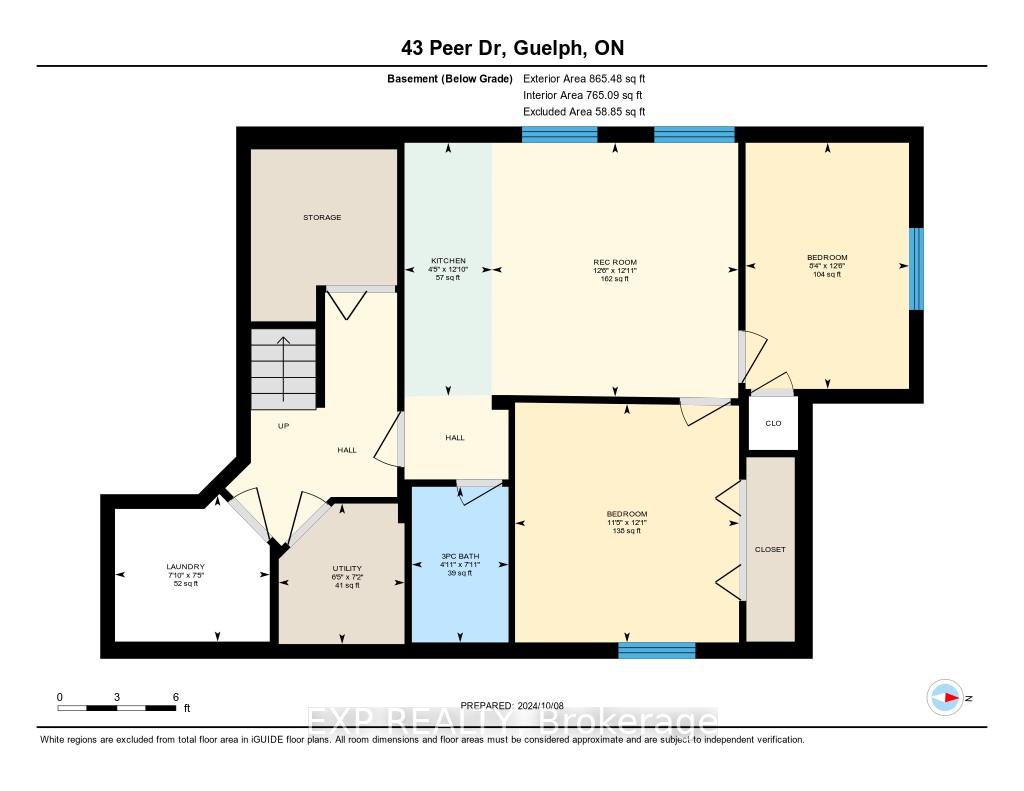
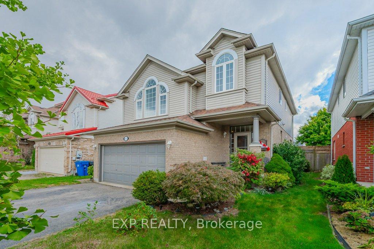
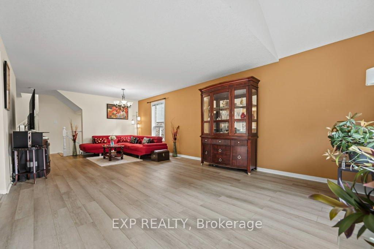
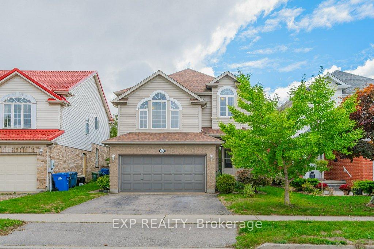
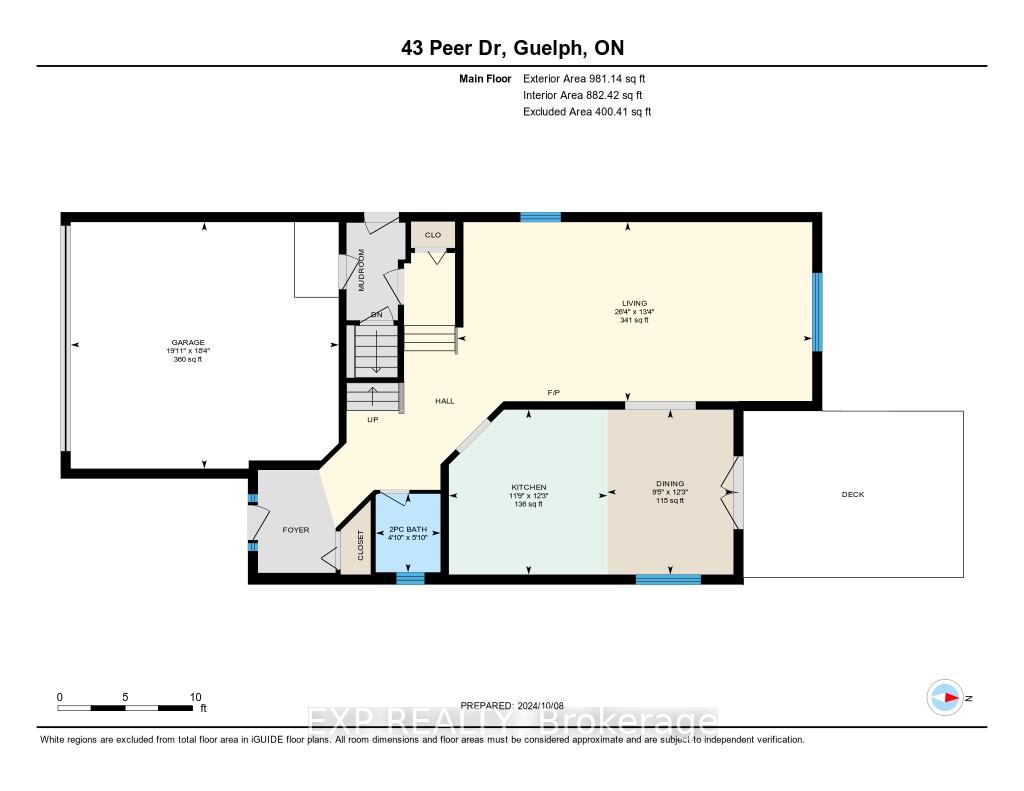
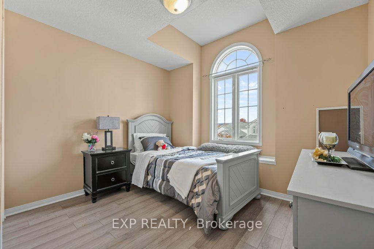
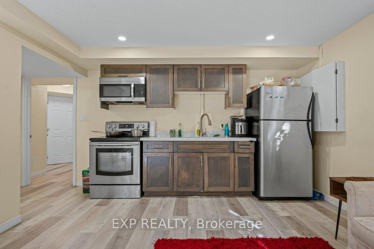
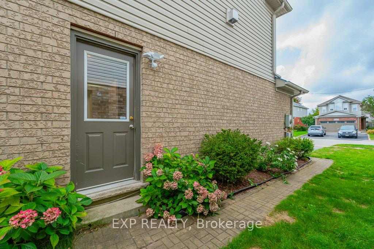
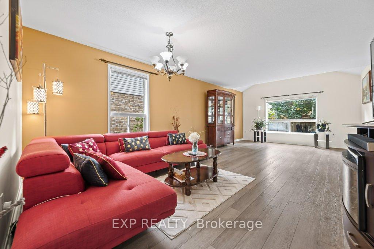
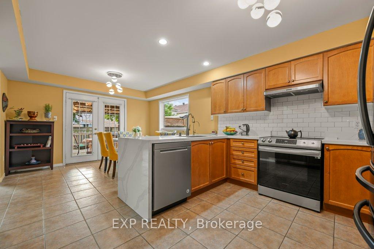
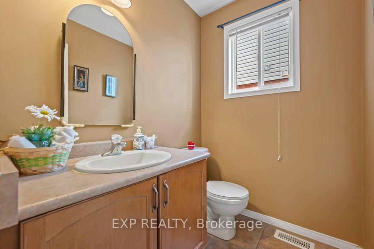
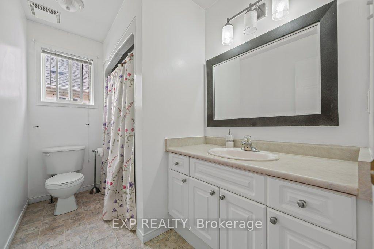
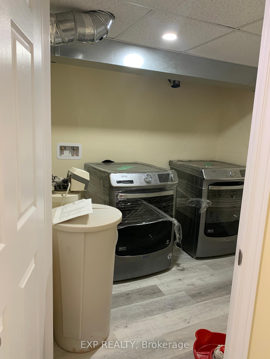
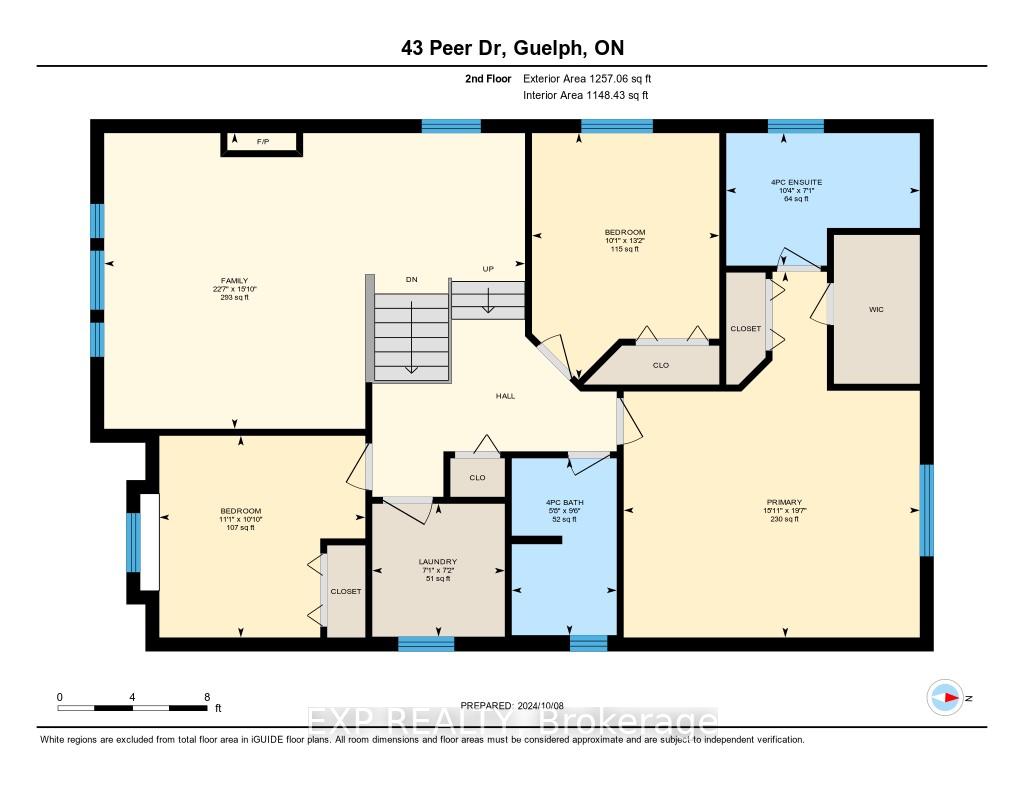
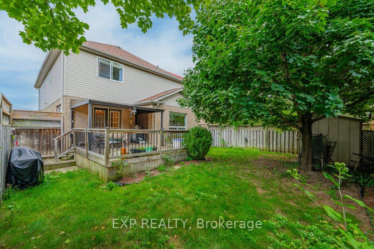
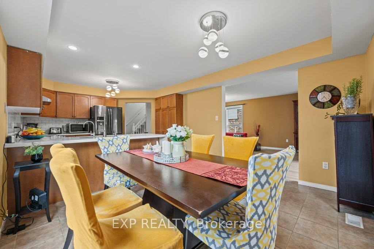
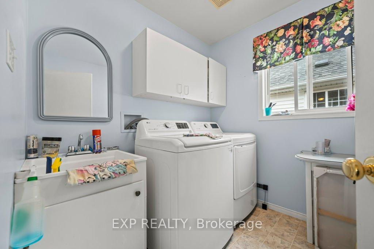
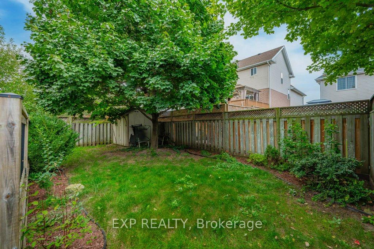
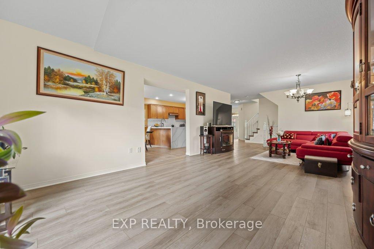
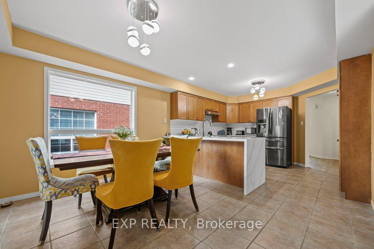
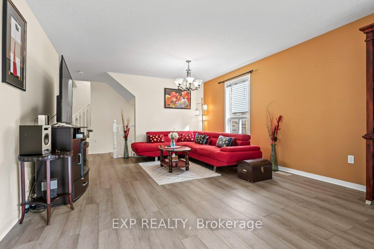








































| Nestled on a quiet street in desirable Kortright Hills, you will find this spacious two-storey home with a LEGAL 2-bedroom apartment for extended family or a mortgage helper! Easy access to the 401, Hwy 6 and Hwy24. Step inside the front door into a welcoming foyer and an open floor plan that flows through to an eat-in kitchen complete with maple cabinetry, quartz countertops including a breakfast bar and Stainless appliances (fridge 2024). The main level living room and formal dining have views of the private and fully-fenced backyard. There is also an upper great room (could be converted to a fourth bedroom) that anchors this home with the warmth and ambiance of a gas fireplace, high ceilings and large windows. The upper level also has three bedrooms and two full baths (primary bedroom has an ensuite and walk-in closet), and a very convenient laundry room. The differentiating feature of this home is the legal two-bedroom apartment that was built in 2022. Separate entrance and Laundry. Tenant willing to stay or vacate. It is perfect for extended family or supplemental income. Roof 2018, deck 2015. The location is popular thanks to the highly rated schools, parks, trails, and easy highway access. |
| Price | $1,100,000 |
| Taxes: | $6782.95 |
| Address: | 43 Peer Dr , Guelph, N1C 1H1, Ontario |
| Lot Size: | 39.37 x 106.89 (Feet) |
| Directions/Cross Streets: | Teal Drive/Milson Cres |
| Rooms: | 7 |
| Rooms +: | 4 |
| Bedrooms: | 3 |
| Bedrooms +: | 2 |
| Kitchens: | 1 |
| Kitchens +: | 1 |
| Family Room: | Y |
| Basement: | Sep Entrance |
| Approximatly Age: | 6-15 |
| Property Type: | Detached |
| Style: | 2-Storey |
| Exterior: | Brick, Vinyl Siding |
| Garage Type: | Attached |
| (Parking/)Drive: | Pvt Double |
| Drive Parking Spaces: | 2 |
| Pool: | None |
| Approximatly Age: | 6-15 |
| Property Features: | Park, School |
| Fireplace/Stove: | Y |
| Heat Source: | Gas |
| Heat Type: | Forced Air |
| Central Air Conditioning: | Central Air |
| Laundry Level: | Upper |
| Sewers: | Sewers |
| Water: | Municipal |
$
%
Years
This calculator is for demonstration purposes only. Always consult a professional
financial advisor before making personal financial decisions.
| Although the information displayed is believed to be accurate, no warranties or representations are made of any kind. |
| EXP REALTY |
- Listing -1 of 0
|
|

Mona Bassily
Sales Representative
Dir:
416-315-7728
Bus:
905-889-2200
Fax:
905-889-3322
| Virtual Tour | Book Showing | Email a Friend |
Jump To:
At a Glance:
| Type: | Freehold - Detached |
| Area: | Wellington |
| Municipality: | Guelph |
| Neighbourhood: | Kortright Hills |
| Style: | 2-Storey |
| Lot Size: | 39.37 x 106.89(Feet) |
| Approximate Age: | 6-15 |
| Tax: | $6,782.95 |
| Maintenance Fee: | $0 |
| Beds: | 3+2 |
| Baths: | 4 |
| Garage: | 0 |
| Fireplace: | Y |
| Air Conditioning: | |
| Pool: | None |
Locatin Map:
Payment Calculator:

Listing added to your favorite list
Looking for resale homes?

By agreeing to Terms of Use, you will have ability to search up to 227293 listings and access to richer information than found on REALTOR.ca through my website.

