
$699,000
Available - For Sale
Listing ID: E10429968
907 Harding St , Whitby, L1N 1Y6, Ontario
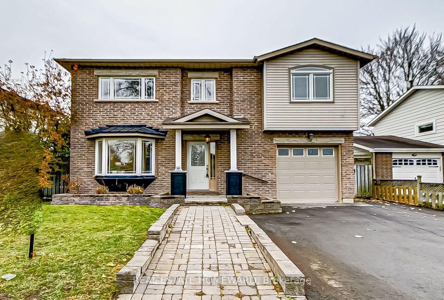
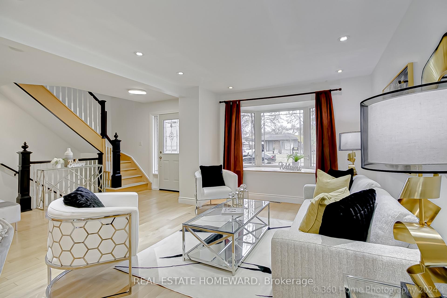
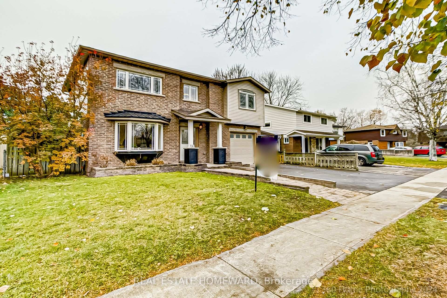
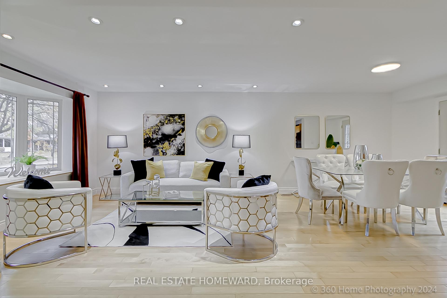
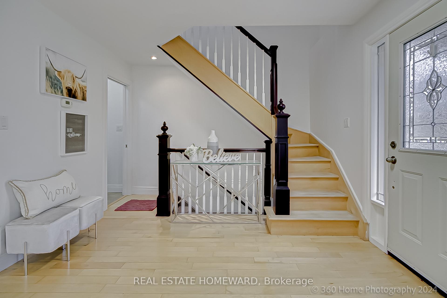
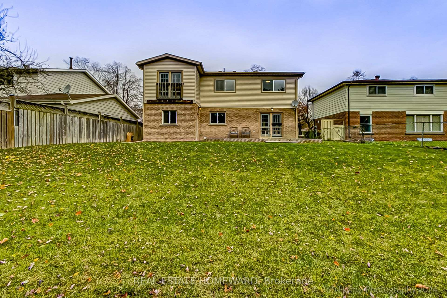
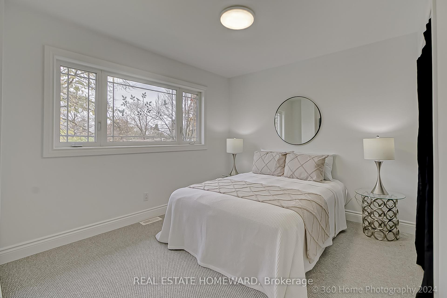
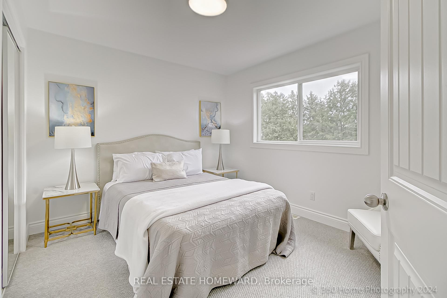
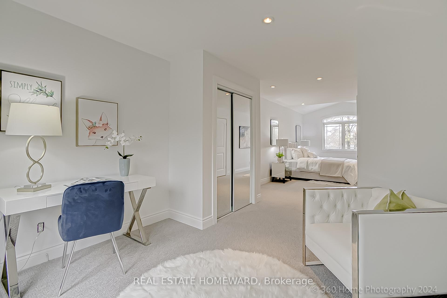
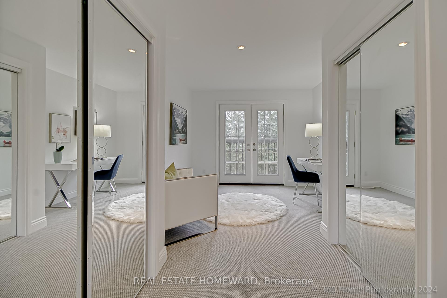
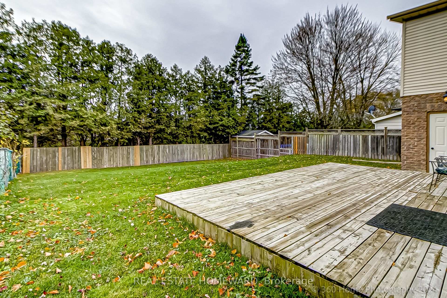
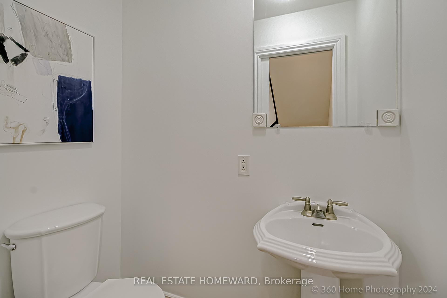
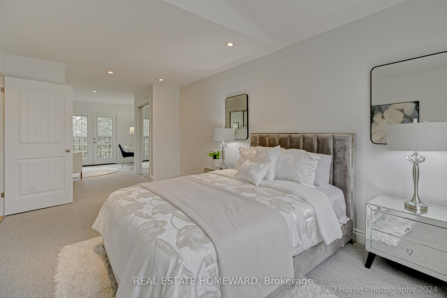
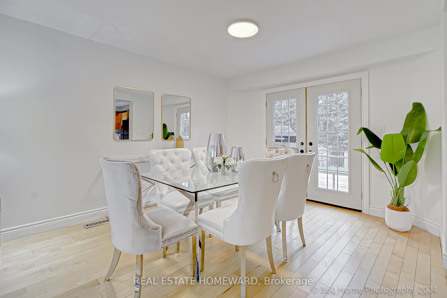
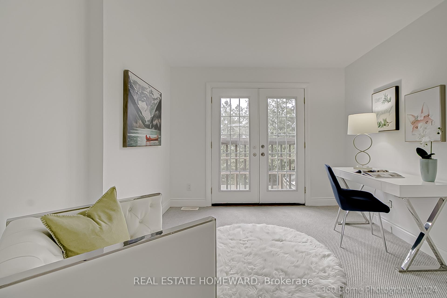
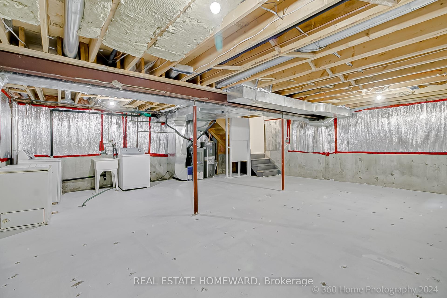
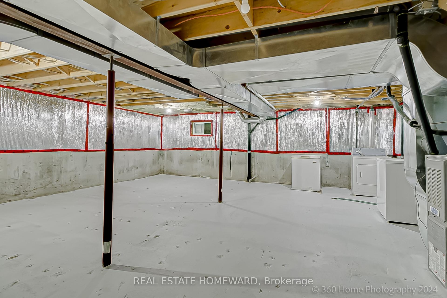
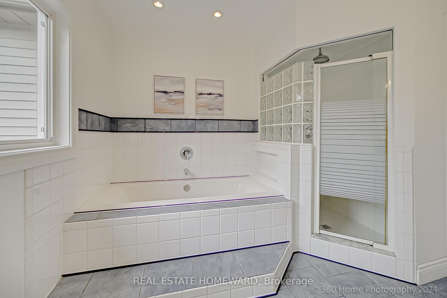
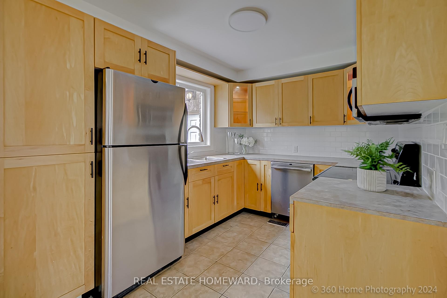
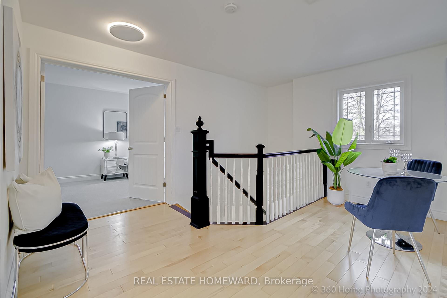
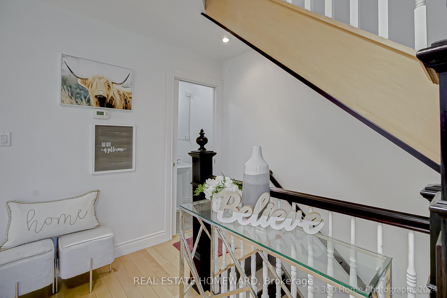
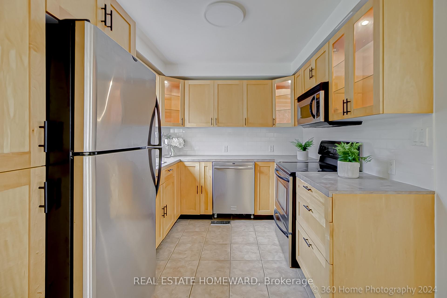
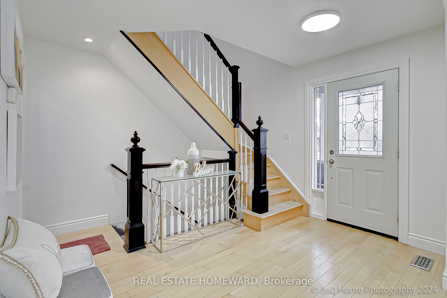
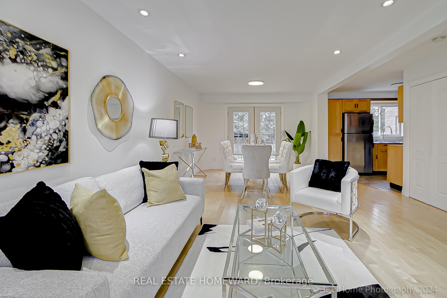
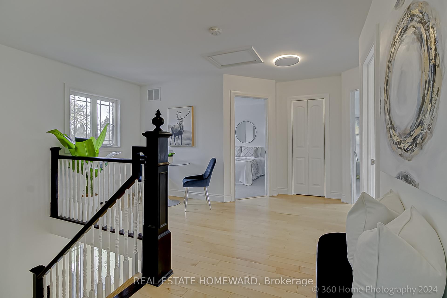
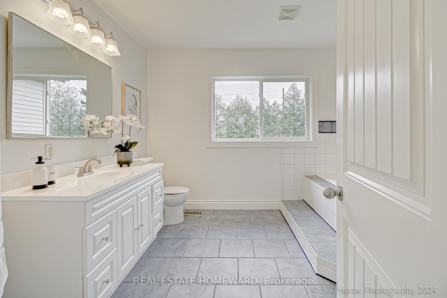
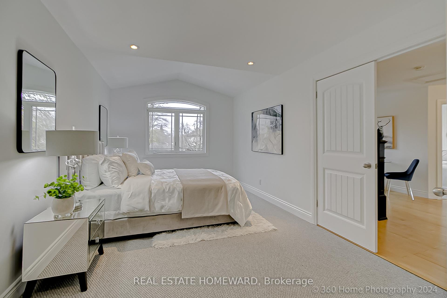



























| Welcome to 907 Harding St, a stunning detached brick home in the heart of Whitby that blends modern convenience with classic charm. Completely rebuilt, top to bottom, on its original foundation 20 years ago, this home has been meticulously maintained and thoughtfully updated. Step inside to find an open-concept main floor illuminated by sleek pot lights and featuring rich hardwood floors that extend to the second-floor hallway. The freshly painted interiors create a bright and inviting atmosphere throughout. The spacious primary suite offers a serene retreat with a walkout to a juliet balcony perfect for your morning coffee. Two additional large bedrooms with brand-new carpeting and oversized windows provide ample natural light and comfort. The two updated bathrooms complement the home's thoughtful design. Outside, a newly paved driveway and an interlocking walkway lead to the 2-car tandem garage, offering a total of 4 parking spots. The exterior is as impressive as the interior, with excellent curb appeal and a low-maintenance yard. Don't miss the chance to make this beautiful, move-in-ready home yours. |
| Extras: Located in a prime area, this home is just a 5-minute drive to Hwy401 and the Whitby GO Station. Walk to nearby parks, restaurants, and trails, or take a short drive to access excellent schools, shopping, and Whitbys vibrant downtown core. |
| Price | $699,000 |
| Taxes: | $5468.00 |
| Address: | 907 Harding St , Whitby, L1N 1Y6, Ontario |
| Lot Size: | 50.00 x 106.00 (Feet) |
| Directions/Cross Streets: | Garden St & Burns St E |
| Rooms: | 6 |
| Bedrooms: | 3 |
| Bedrooms +: | |
| Kitchens: | 1 |
| Family Room: | N |
| Basement: | Unfinished |
| Property Type: | Detached |
| Style: | 2-Storey |
| Exterior: | Brick |
| Garage Type: | Attached |
| (Parking/)Drive: | Private |
| Drive Parking Spaces: | 2 |
| Pool: | None |
| Property Features: | Library, Park, Place Of Worship, School |
| Fireplace/Stove: | N |
| Heat Source: | Gas |
| Heat Type: | Forced Air |
| Central Air Conditioning: | Central Air |
| Sewers: | Sewers |
| Water: | Municipal |
$
%
Years
This calculator is for demonstration purposes only. Always consult a professional
financial advisor before making personal financial decisions.
| Although the information displayed is believed to be accurate, no warranties or representations are made of any kind. |
| REAL ESTATE HOMEWARD |
- Listing -1 of 0
|
|

Mona Bassily
Sales Representative
Dir:
416-315-7728
Bus:
905-889-2200
Fax:
905-889-3322
| Virtual Tour | Book Showing | Email a Friend |
Jump To:
At a Glance:
| Type: | Freehold - Detached |
| Area: | Durham |
| Municipality: | Whitby |
| Neighbourhood: | Downtown Whitby |
| Style: | 2-Storey |
| Lot Size: | 50.00 x 106.00(Feet) |
| Approximate Age: | |
| Tax: | $5,468 |
| Maintenance Fee: | $0 |
| Beds: | 3 |
| Baths: | 2 |
| Garage: | 0 |
| Fireplace: | N |
| Air Conditioning: | |
| Pool: | None |
Locatin Map:
Payment Calculator:

Listing added to your favorite list
Looking for resale homes?

By agreeing to Terms of Use, you will have ability to search up to 227293 listings and access to richer information than found on REALTOR.ca through my website.

