
$799,900
Available - For Sale
Listing ID: N10428681
11 Lilly Mckeowan Cres , East Gwillimbury, L0G 1M0, Ontario
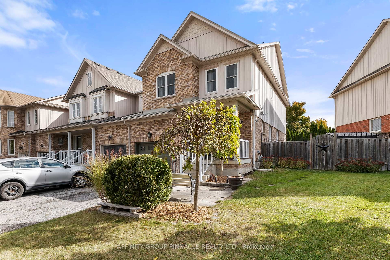
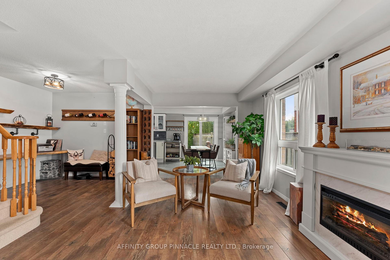
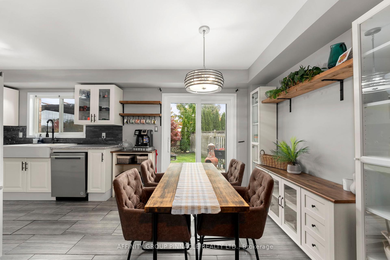

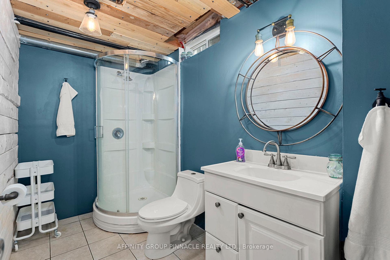
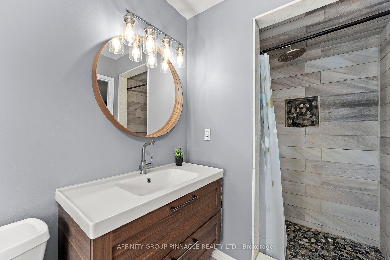
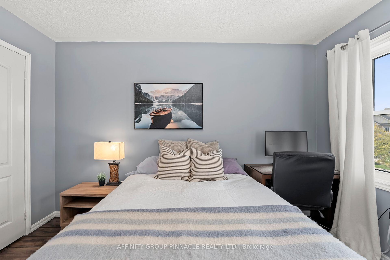
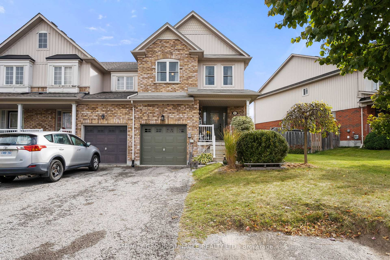

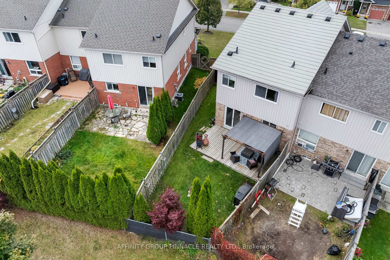
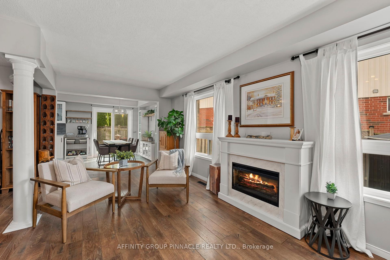
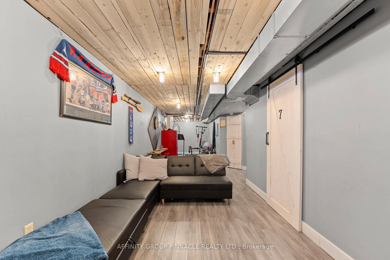
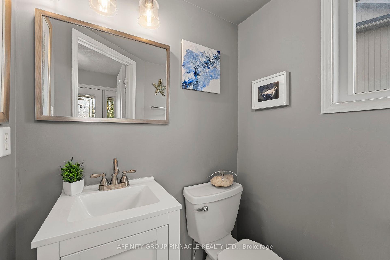
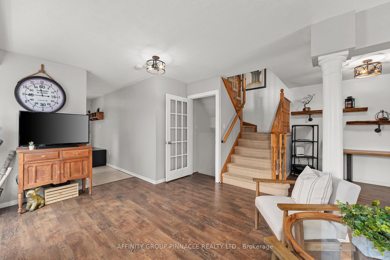
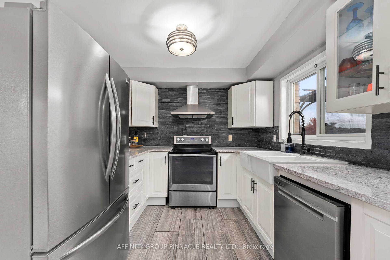
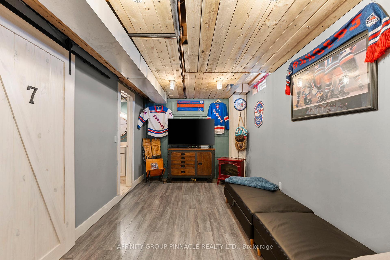
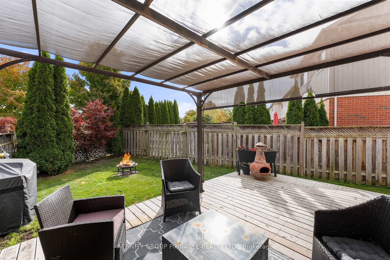
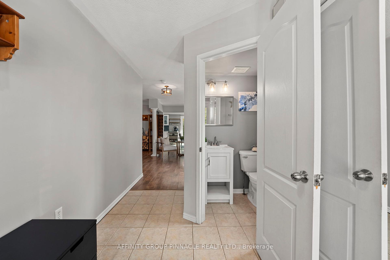
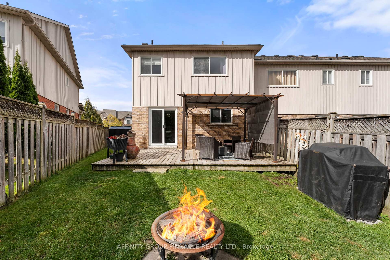
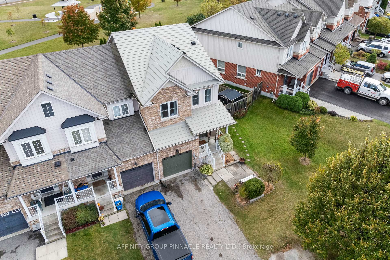
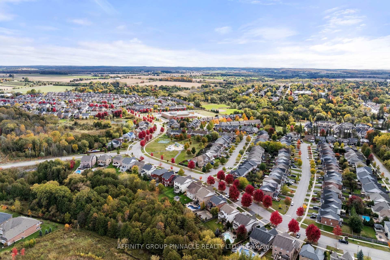
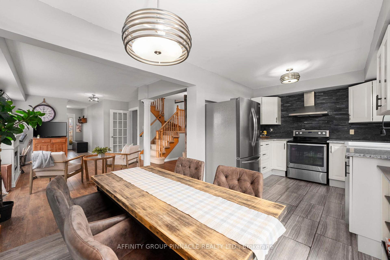

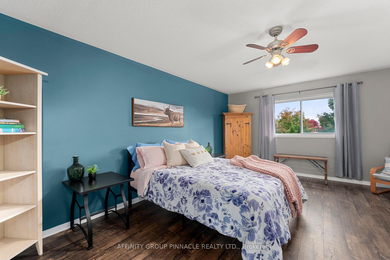

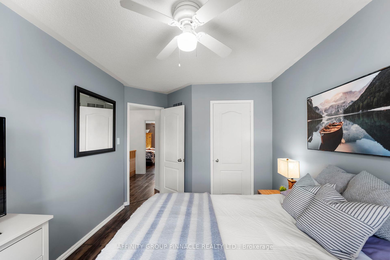
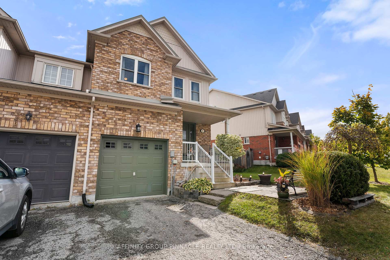
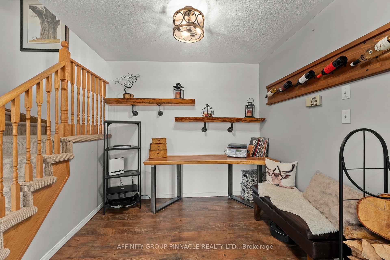
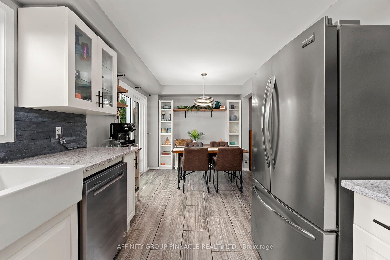

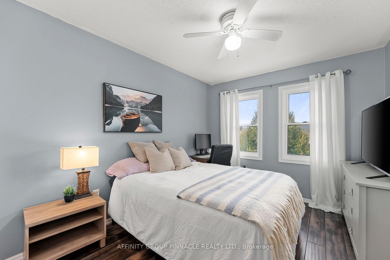
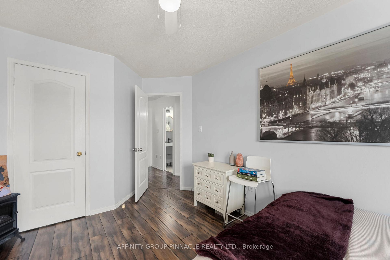
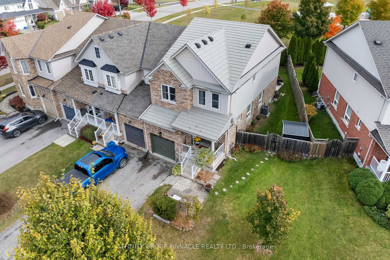
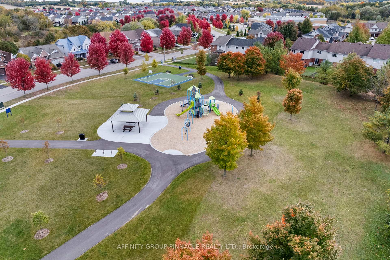
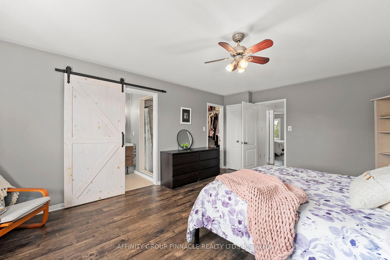
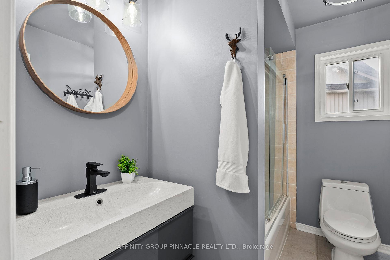
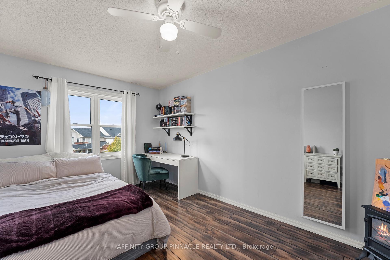
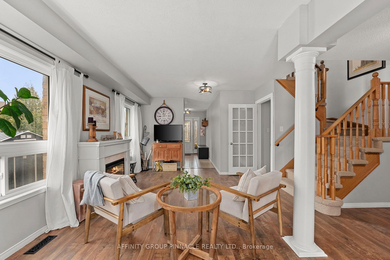

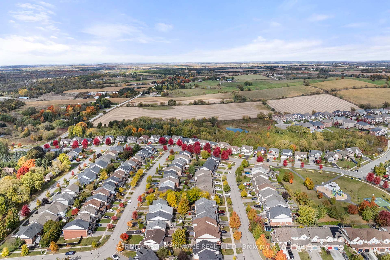








































| Welcome to this lovely, spacious 3-bedroom, 4 bath end unit townhome that feels like a semi! Sitting on a premium lot, this home backs directly onto a park with no backyard neighbour. It offers a large, private side yard with shed, and gated access from the frontyard to back. Inside, enjoy a versatile main floor with plenty of living space, including a finished basement with an additional full bathroom. Upgrades include a new furnace (2021) and a newer metal roof, giving you peace of mind for years to come. 4 parking spaces in the driveway, and another in the garage! This home truly combines space, style, and a convenience. |
| Price | $799,900 |
| Taxes: | $3423.64 |
| Address: | 11 Lilly Mckeowan Cres , East Gwillimbury, L0G 1M0, Ontario |
| Lot Size: | 53.21 x 108.20 (Feet) |
| Acreage: | < .50 |
| Directions/Cross Streets: | Lilly McKeowan & King St. |
| Rooms: | 7 |
| Rooms +: | 2 |
| Bedrooms: | 3 |
| Bedrooms +: | |
| Kitchens: | 1 |
| Family Room: | Y |
| Basement: | Finished |
| Property Type: | Att/Row/Twnhouse |
| Style: | 2-Storey |
| Exterior: | Brick, Vinyl Siding |
| Garage Type: | Attached |
| (Parking/)Drive: | Available |
| Drive Parking Spaces: | 3 |
| Pool: | None |
| Fireplace/Stove: | Y |
| Heat Source: | Gas |
| Heat Type: | Forced Air |
| Central Air Conditioning: | Central Air |
| Laundry Level: | Lower |
| Sewers: | Sewers |
| Water: | Municipal |
| Utilities-Cable: | Y |
| Utilities-Hydro: | Y |
| Utilities-Gas: | Y |
| Utilities-Telephone: | Y |
$
%
Years
This calculator is for demonstration purposes only. Always consult a professional
financial advisor before making personal financial decisions.
| Although the information displayed is believed to be accurate, no warranties or representations are made of any kind. |
| AFFINITY GROUP PINNACLE REALTY LTD. |
- Listing -1 of 0
|
|

Mona Bassily
Sales Representative
Dir:
416-315-7728
Bus:
905-889-2200
Fax:
905-889-3322
| Virtual Tour | Book Showing | Email a Friend |
Jump To:
At a Glance:
| Type: | Freehold - Att/Row/Twnhouse |
| Area: | York |
| Municipality: | East Gwillimbury |
| Neighbourhood: | Mt Albert |
| Style: | 2-Storey |
| Lot Size: | 53.21 x 108.20(Feet) |
| Approximate Age: | |
| Tax: | $3,423.64 |
| Maintenance Fee: | $0 |
| Beds: | 3 |
| Baths: | 4 |
| Garage: | 0 |
| Fireplace: | Y |
| Air Conditioning: | |
| Pool: | None |
Locatin Map:
Payment Calculator:

Listing added to your favorite list
Looking for resale homes?

By agreeing to Terms of Use, you will have ability to search up to 227293 listings and access to richer information than found on REALTOR.ca through my website.

