
$3,600
Available - For Rent
Listing ID: X10429277
17 Chambery St , Bracebridge, P1L 0N4, Ontario
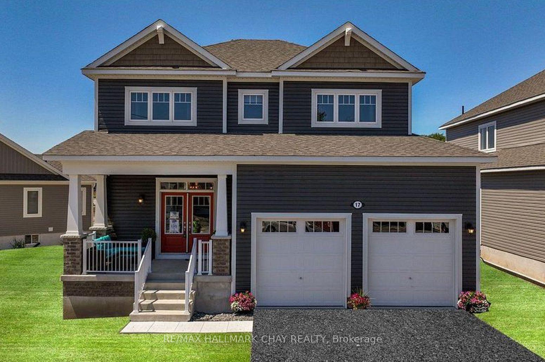
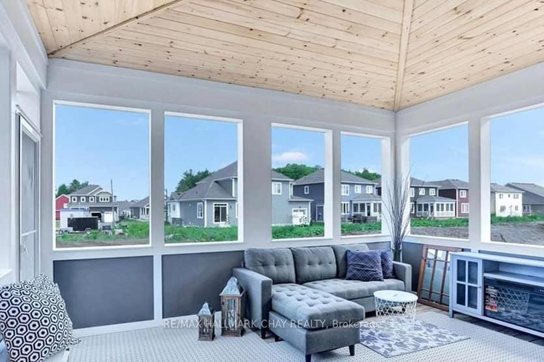

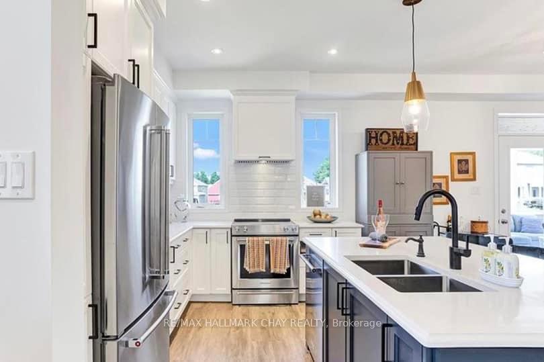
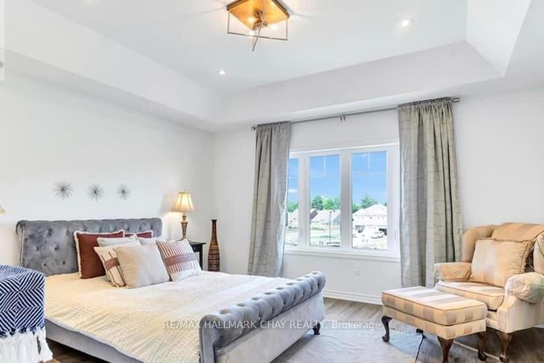
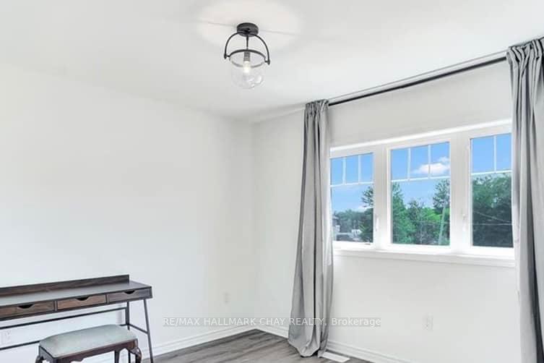
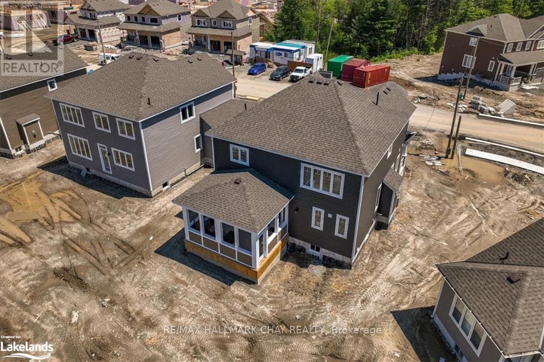
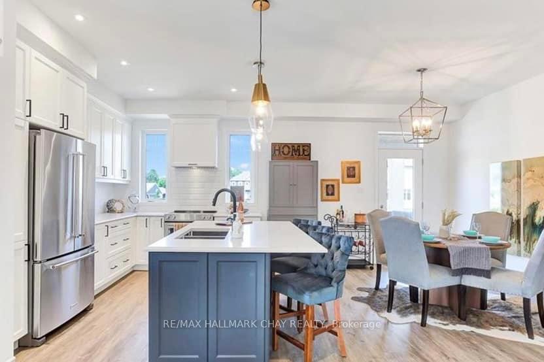
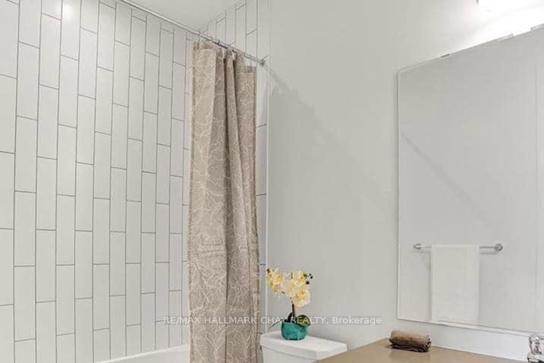

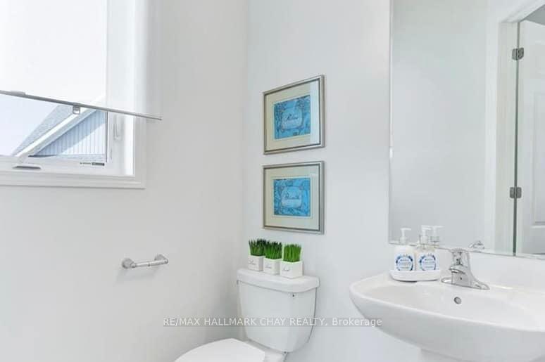
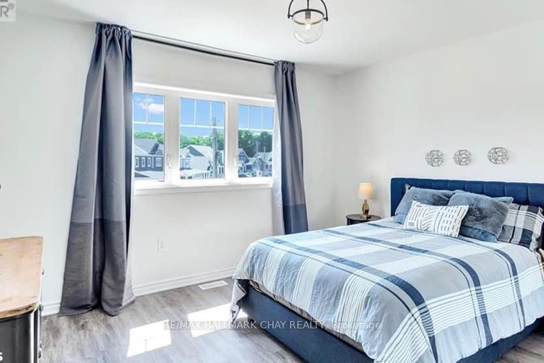
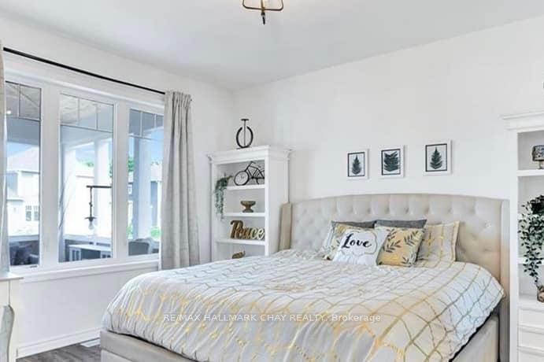
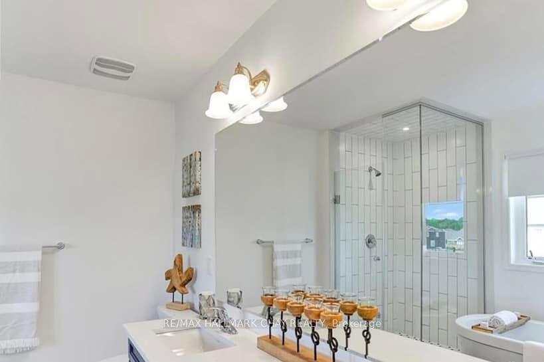
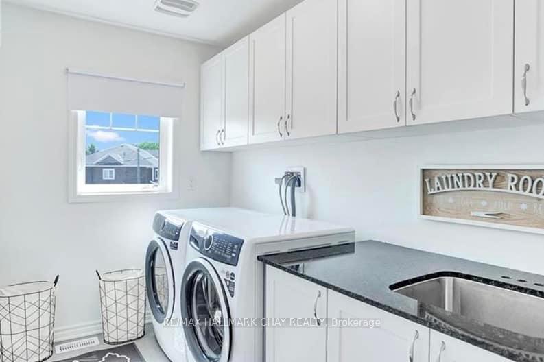
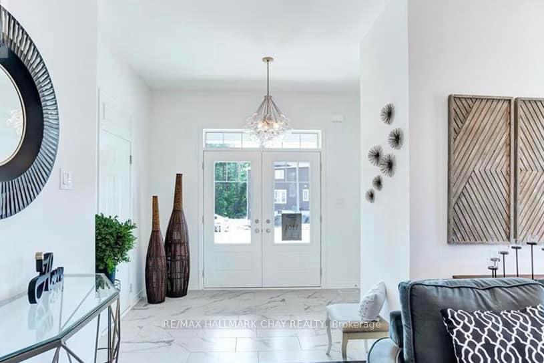
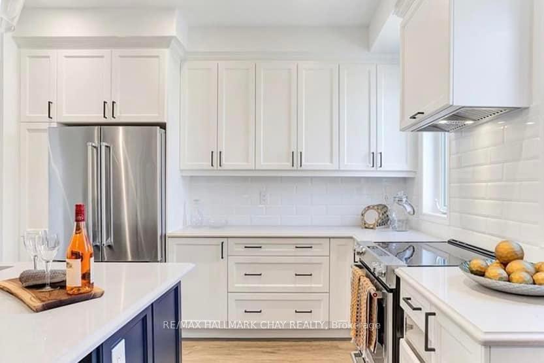
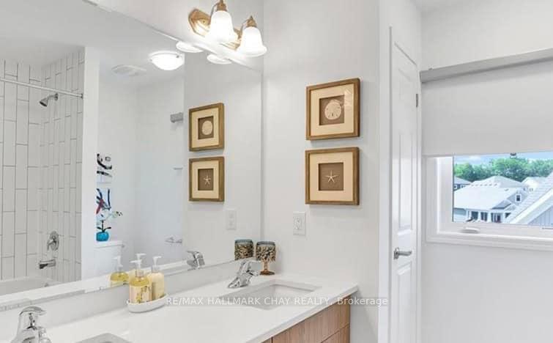
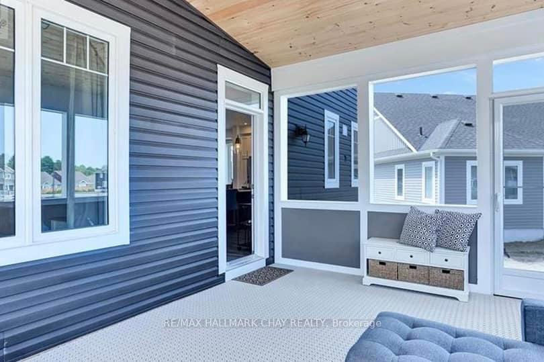
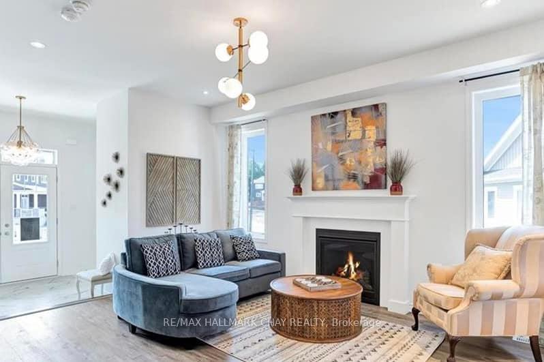

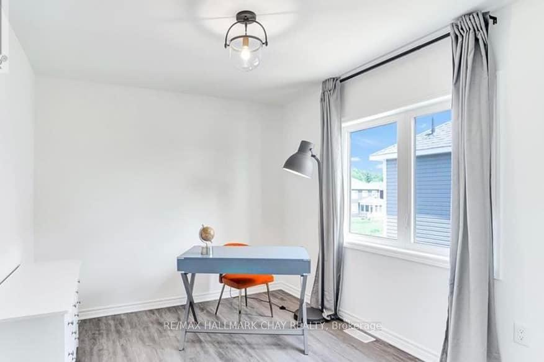






















| New 1 Year Old Willow Model For Lease In Sought After Bracebridge With No Neighbours Behind! 5 Bedrooms, 3.5 Bathrooms & Modern Upgrades Throughout. Open Concept Layout, Living Room With Gas Fireplace Overlooks Kitchen & Dining Room. Kitchen With Quartz Counters, Stainless Steel Appliances & Gas Stove Hook Up. Conveniently Combined With The Kitchen, Dining Room Overlooks Backyard, Perfect For Hosting! Bonus 16 x 12 Sunroom Filled With Windows To Enjoy Sunny Days! Main Floor Primary Bedroom With 3 Piece Ensuite & Closet. Upper Level Features Additional 4 Bedrooms With Closet Space, 3 Piece Bathroom, & 4 Piece Bathroom. Unfinished Basement With Rough-In For Bathroom. Main Floor MudRoom With Washer / Dryer & Additional Storage Space. 2 Car Garage Parking + 3 Driveway Parking Spaces. Nestled In Friendly Neighbourhood Close To All Major Amenities Including Rec Centre, Trails, Parks, Schools, Shopping, & Golfing! |
| Extras: AAA Tenants Only. No Smoking & No Pets. Application, References, Letter Of Employment, Credit Check Are Mandatory. Tenant To Pay Utilities. |
| Price | $3,600 |
| Address: | 17 Chambery St , Bracebridge, P1L 0N4, Ontario |
| Lot Size: | 54.32 x 131.09 (Feet) |
| Acreage: | < .50 |
| Directions/Cross Streets: | Stother Cres To Chambery St |
| Rooms: | 9 |
| Bedrooms: | 5 |
| Bedrooms +: | |
| Kitchens: | 1 |
| Family Room: | Y |
| Basement: | Full, Unfinished |
| Furnished: | N |
| Property Type: | Detached |
| Style: | 2-Storey |
| Exterior: | Vinyl Siding |
| Garage Type: | Attached |
| (Parking/)Drive: | Available |
| Drive Parking Spaces: | 3 |
| Pool: | None |
| Private Entrance: | Y |
| Laundry Access: | Ensuite |
| Approximatly Square Footage: | 2000-2500 |
| Property Features: | Fenced Yard, Golf, Hospital, Park, Rec Centre, School |
| Parking Included: | Y |
| Fireplace/Stove: | Y |
| Heat Source: | Gas |
| Heat Type: | Forced Air |
| Central Air Conditioning: | Central Air |
| Laundry Level: | Upper |
| Sewers: | Sewers |
| Water: | Municipal |
| Although the information displayed is believed to be accurate, no warranties or representations are made of any kind. |
| RE/MAX HALLMARK CHAY REALTY |
- Listing -1 of 0
|
|

Mona Bassily
Sales Representative
Dir:
416-315-7728
Bus:
905-889-2200
Fax:
905-889-3322
| Book Showing | Email a Friend |
Jump To:
At a Glance:
| Type: | Freehold - Detached |
| Area: | Muskoka |
| Municipality: | Bracebridge |
| Neighbourhood: | |
| Style: | 2-Storey |
| Lot Size: | 54.32 x 131.09(Feet) |
| Approximate Age: | |
| Tax: | $0 |
| Maintenance Fee: | $0 |
| Beds: | 5 |
| Baths: | 4 |
| Garage: | 0 |
| Fireplace: | Y |
| Air Conditioning: | |
| Pool: | None |
Locatin Map:

Listing added to your favorite list
Looking for resale homes?

By agreeing to Terms of Use, you will have ability to search up to 227293 listings and access to richer information than found on REALTOR.ca through my website.

