
$649,000
Available - For Sale
Listing ID: X9377567
7 McMann Dr , Thorold, L2V 2V3, Ontario
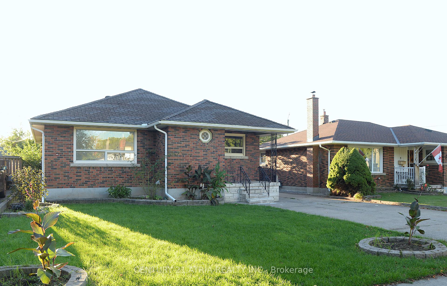
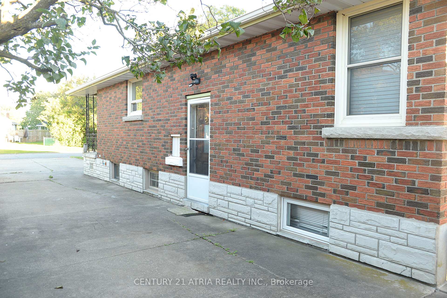
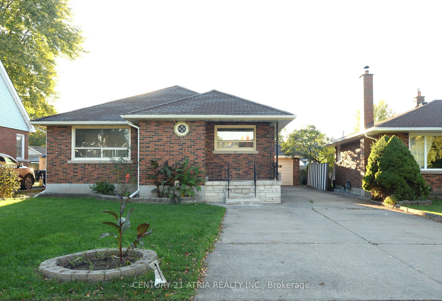
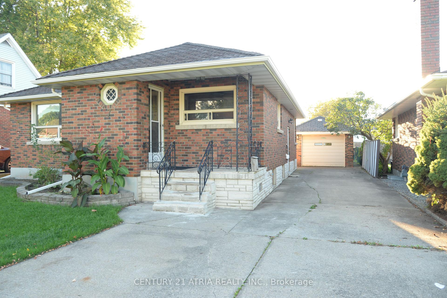
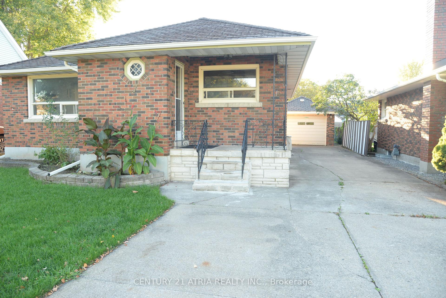
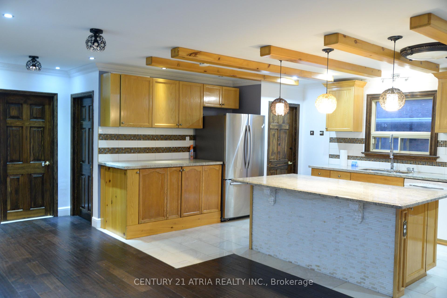
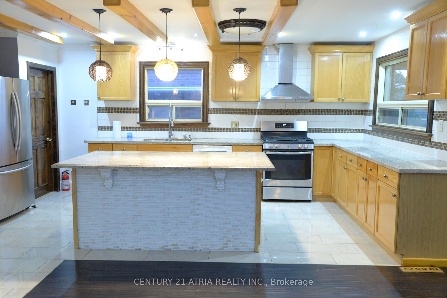
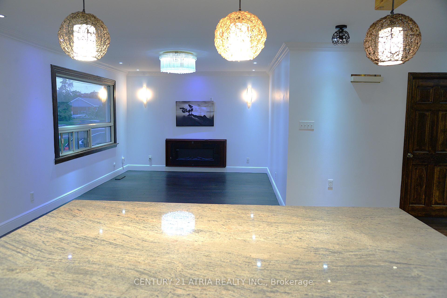
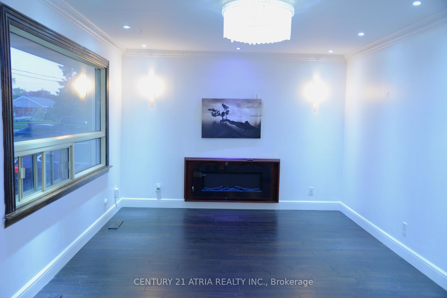
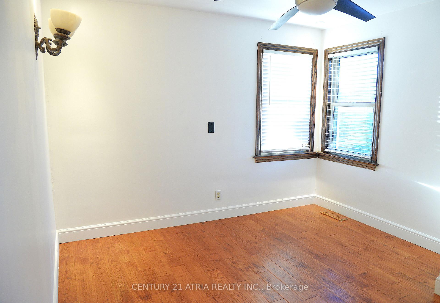
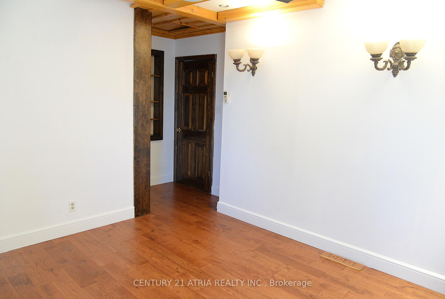
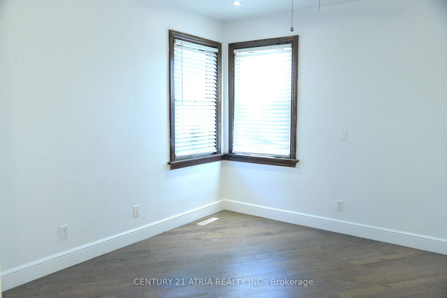
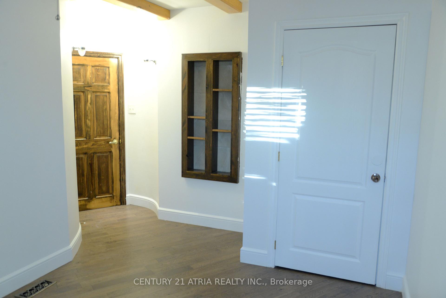
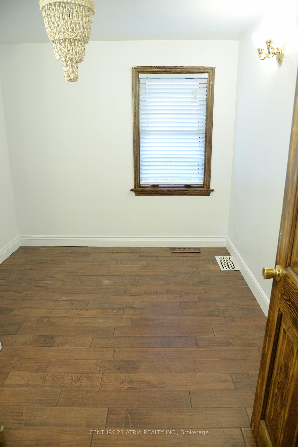

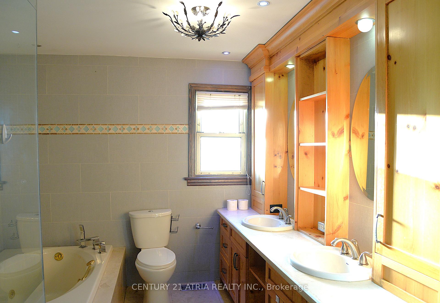

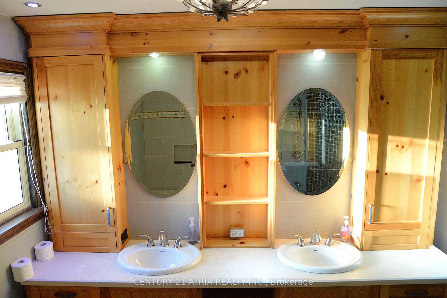
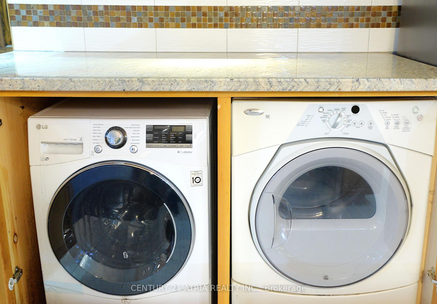
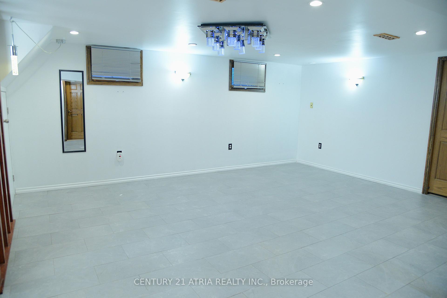
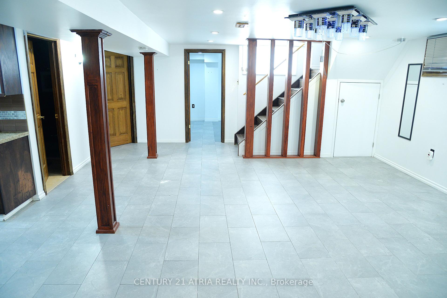
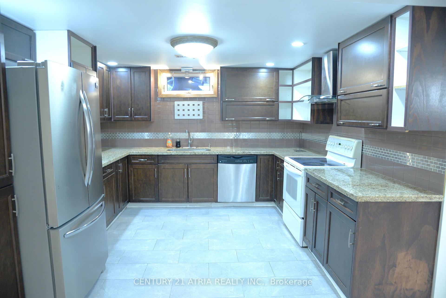
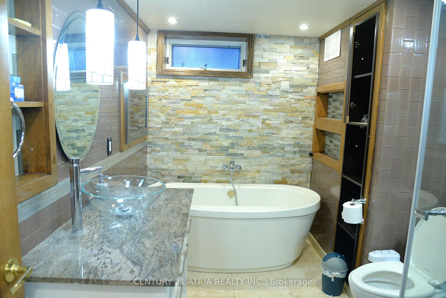
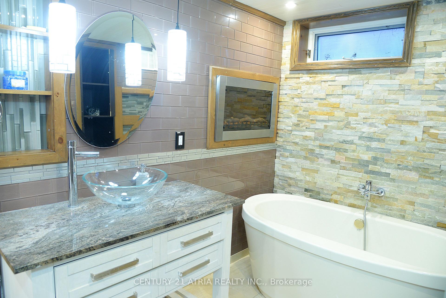
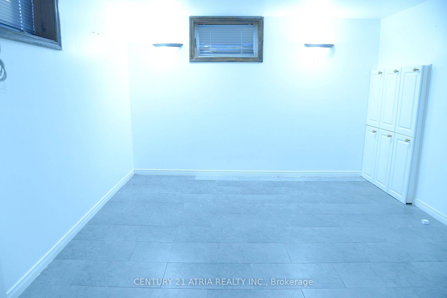
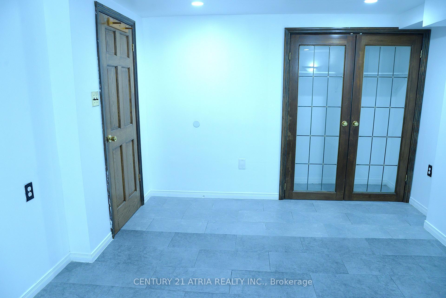
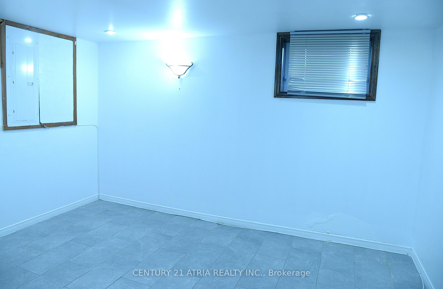

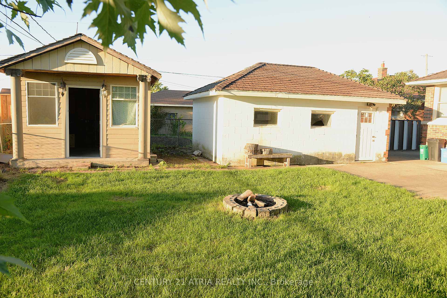
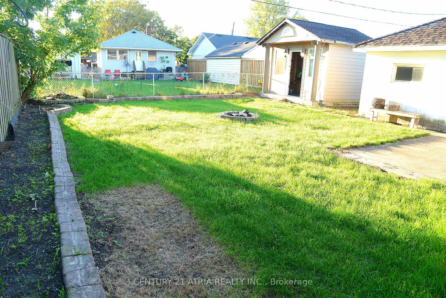
































| Ideal to Live and to Rent: An Amazing 1182 Sq ft Bungalow with 3 Bedrooms and a 5 pcs Washroom. Very bright house with lots of windows and 'Everlasting' Tiled Roof. The Basement is a separate unit with a residential rental license from the city of Thorold. A 2 Bedroom + 1 Washroom Bright Basement Apartment In A Raised Bungalow. Fully Open Concept Living, Dining and Kitchen with Separate Laundry. Each unit has its own washer and dryer including Dishwasher. Rental License from the City of Thorold till 2025 is attached. Other than the detached garage there is also a room in the backyard that can be used as a workshop or storage. Quick Access To Hwy 406 and Public Schools. A separate room in the backyard for storage or workshop. This is an interboard listing ITSO MLS# 40657958. |
| Price | $649,000 |
| Taxes: | $3615.39 |
| Address: | 7 McMann Dr , Thorold, L2V 2V3, Ontario |
| Lot Size: | 47.67 x 119.83 (Feet) |
| Acreage: | < .50 |
| Directions/Cross Streets: | St. David's Rd and Colliers Rd N |
| Rooms: | 5 |
| Rooms +: | 1 |
| Bedrooms: | 3 |
| Bedrooms +: | 2 |
| Kitchens: | 1 |
| Kitchens +: | 1 |
| Family Room: | N |
| Basement: | Finished, Sep Entrance |
| Approximatly Age: | 51-99 |
| Property Type: | Detached |
| Style: | Bungalow-Raised |
| Exterior: | Brick, Brick Front |
| Garage Type: | Detached |
| (Parking/)Drive: | Private |
| Drive Parking Spaces: | 6 |
| Pool: | None |
| Approximatly Age: | 51-99 |
| Approximatly Square Footage: | 1100-1500 |
| Property Features: | Fenced Yard, Public Transit, School |
| Fireplace/Stove: | Y |
| Heat Source: | Gas |
| Heat Type: | Forced Air |
| Central Air Conditioning: | Central Air |
| Elevator Lift: | N |
| Sewers: | Sewers |
| Water: | Municipal |
| Utilities-Cable: | A |
| Utilities-Hydro: | Y |
| Utilities-Gas: | Y |
| Utilities-Telephone: | A |
$
%
Years
This calculator is for demonstration purposes only. Always consult a professional
financial advisor before making personal financial decisions.
| Although the information displayed is believed to be accurate, no warranties or representations are made of any kind. |
| CENTURY 21 ATRIA REALTY INC. |
- Listing -1 of 0
|
|

Mona Bassily
Sales Representative
Dir:
416-315-7728
Bus:
905-889-2200
Fax:
905-889-3322
| Virtual Tour | Book Showing | Email a Friend |
Jump To:
At a Glance:
| Type: | Freehold - Detached |
| Area: | Niagara |
| Municipality: | Thorold |
| Neighbourhood: | |
| Style: | Bungalow-Raised |
| Lot Size: | 47.67 x 119.83(Feet) |
| Approximate Age: | 51-99 |
| Tax: | $3,615.39 |
| Maintenance Fee: | $0 |
| Beds: | 3+2 |
| Baths: | 2 |
| Garage: | 0 |
| Fireplace: | Y |
| Air Conditioning: | |
| Pool: | None |
Locatin Map:
Payment Calculator:

Listing added to your favorite list
Looking for resale homes?

By agreeing to Terms of Use, you will have ability to search up to 227293 listings and access to richer information than found on REALTOR.ca through my website.

