
$999,900
Available - For Sale
Listing ID: X10429395
416 Olde Village Lane , Shelburne, L9V 3A4, Ontario
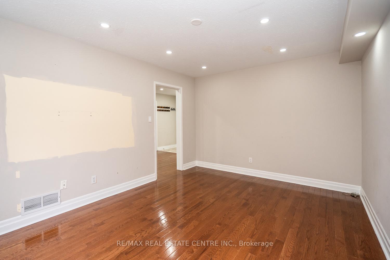
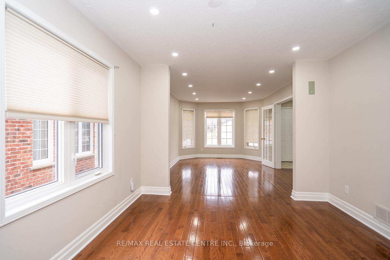
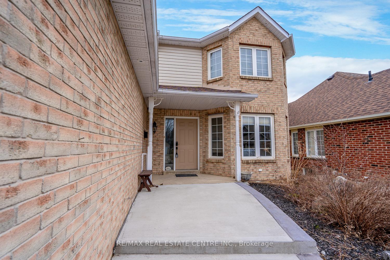
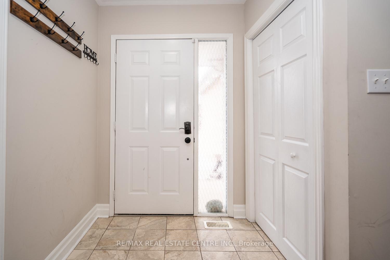

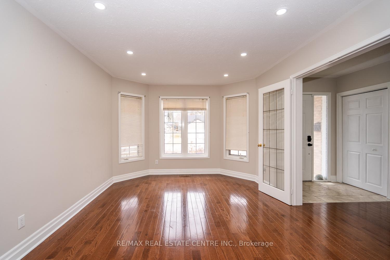
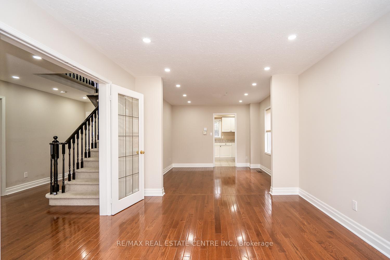

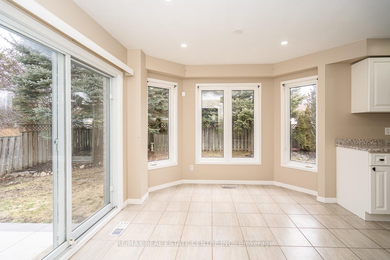
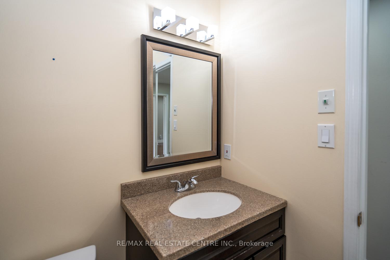
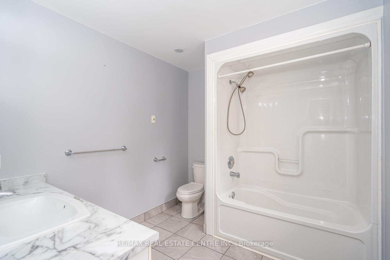
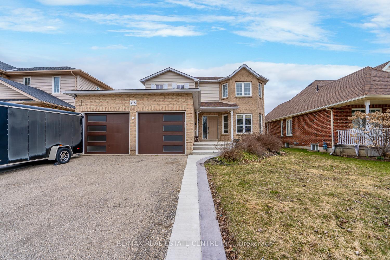
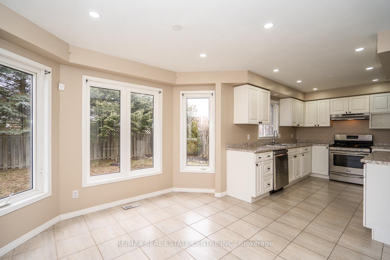
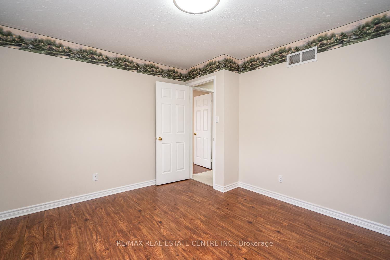
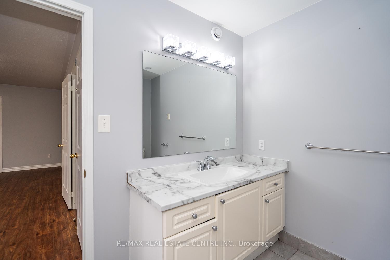
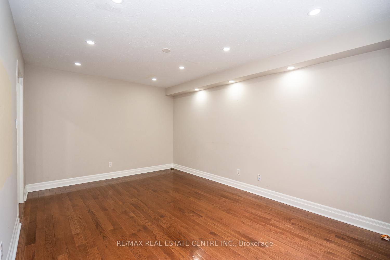
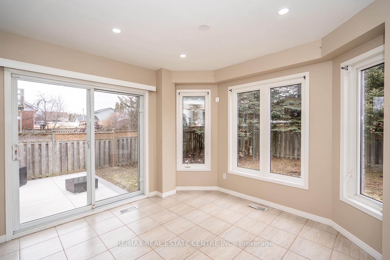
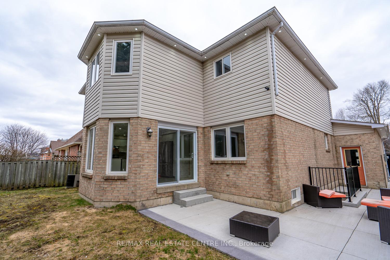
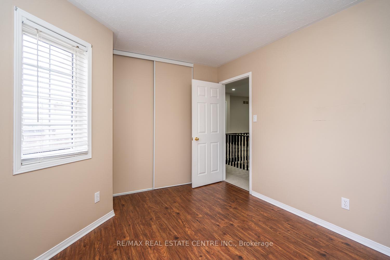
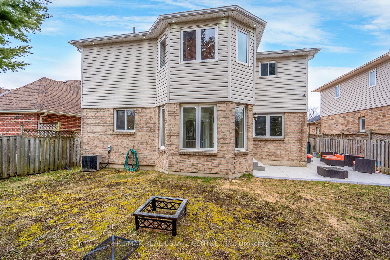
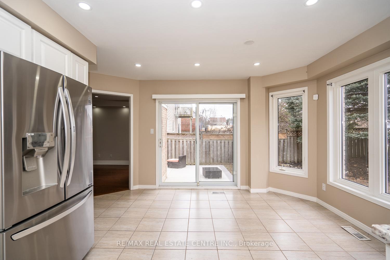
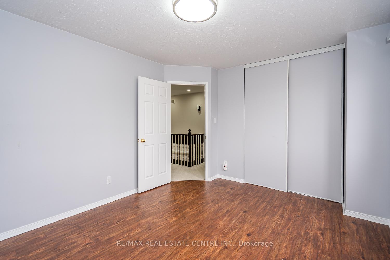
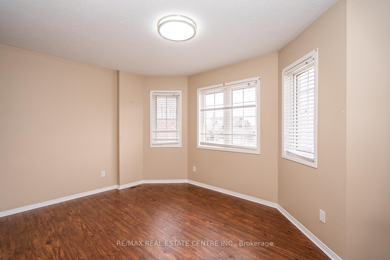
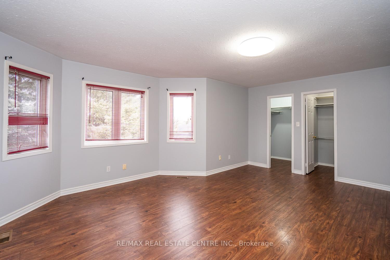
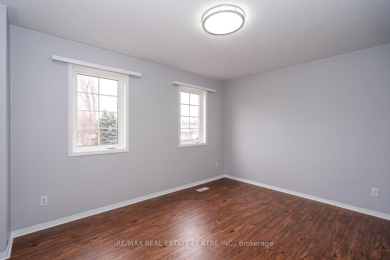
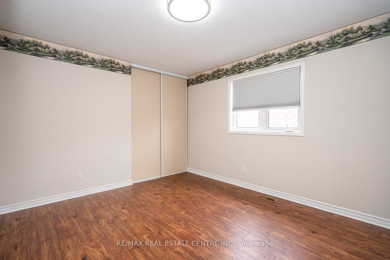
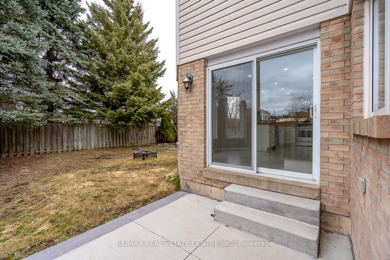

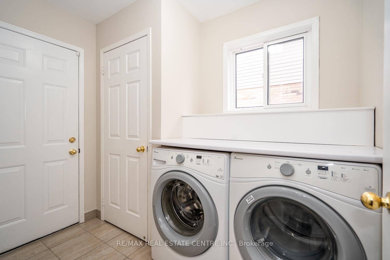
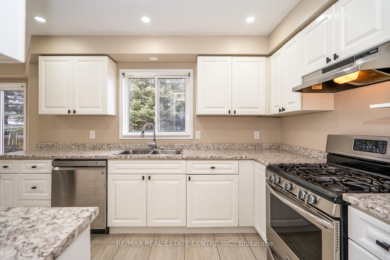
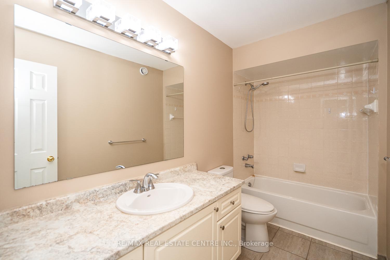
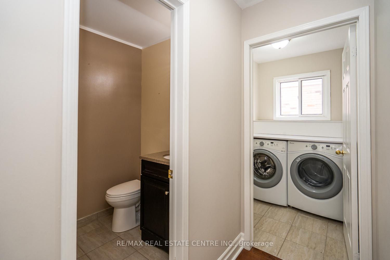
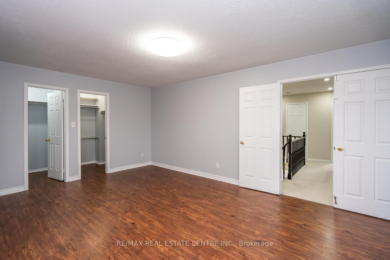
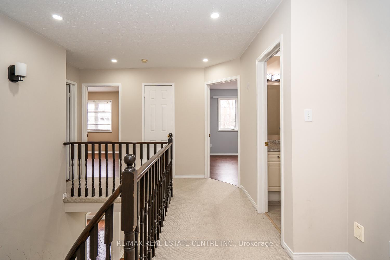
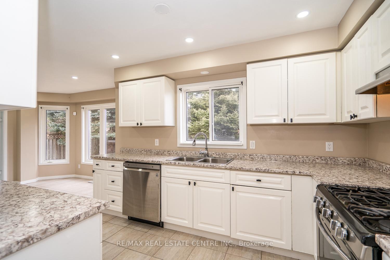

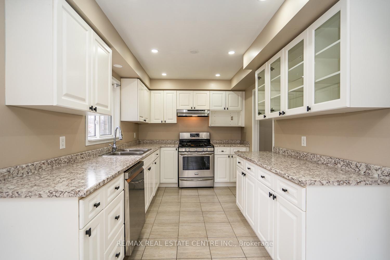
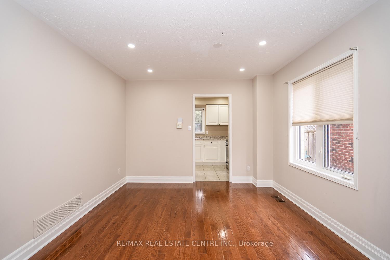






































| Discover This Stunning And Spacious Home Situated On A Tranquil, Mature Street In The Heart Of Shelburne. Ideally Located Close To Schools, Parks, A Recreation Center, And Succor Fields, This Property Offers Convenient At Its Best. As You Approach, You'll Be Greeted By Elegant Soffit Lighting And A Stamped Concrete Pathway Leading To A Large, Welcoming Porch. Inside, The Home Features 4 Generously-Sized Bedrooms, 3 Bathrooms, A separate Family Room, And a Combination Living/Dining Area With Beautiful French Doors. The Large Eat-In Kitchen Offers A walkout To The Backyard, Making It Perfect For Entertaining. The Master Bedroom Is A True Retreat With His and Her Walk-In Closets And A Luxurious 4-Piece Ensuite. A Mudroom/Laundry Combo Provides Convenient Access To The Double Car Garage. The Basement, With Its New Separate Entrance, Is Filled With Natural Light And Offers Endless Possibilities For An In-Law Suite Or A Separate Apartment. Specifications For A 3 Bedroom Apartment Are Available. Additional Features Include A Brand-New AC Unit (2024) And A Roof And Windows That Are Just 5 Years old(2019), Ensuring Peace Of Mind And Modern Comfort. Don't Miss This Fantastic Opportunity To Own A Beautiful Home In A Prime Location! |
| Price | $999,900 |
| Taxes: | $6784.35 |
| Address: | 416 Olde Village Lane , Shelburne, L9V 3A4, Ontario |
| Lot Size: | 49.87 x 108.27 (Feet) |
| Acreage: | < .50 |
| Directions/Cross Streets: | Greenwood/Olde Village Lane |
| Rooms: | 11 |
| Bedrooms: | 4 |
| Bedrooms +: | |
| Kitchens: | 1 |
| Family Room: | Y |
| Basement: | Part Fin, Sep Entrance |
| Approximatly Age: | 16-30 |
| Property Type: | Detached |
| Style: | 2-Storey |
| Exterior: | Brick, Vinyl Siding |
| Garage Type: | Attached |
| (Parking/)Drive: | Available |
| Drive Parking Spaces: | 4 |
| Pool: | None |
| Approximatly Age: | 16-30 |
| Approximatly Square Footage: | 2000-2500 |
| Property Features: | Park, Rec Centre, School |
| Fireplace/Stove: | N |
| Heat Source: | Gas |
| Heat Type: | Forced Air |
| Central Air Conditioning: | Central Air |
| Laundry Level: | Main |
| Elevator Lift: | N |
| Sewers: | Sewers |
| Water: | Municipal |
| Utilities-Cable: | A |
| Utilities-Hydro: | A |
| Utilities-Gas: | A |
| Utilities-Telephone: | A |
$
%
Years
This calculator is for demonstration purposes only. Always consult a professional
financial advisor before making personal financial decisions.
| Although the information displayed is believed to be accurate, no warranties or representations are made of any kind. |
| RE/MAX REAL ESTATE CENTRE INC. |
- Listing -1 of 0
|
|

Mona Bassily
Sales Representative
Dir:
416-315-7728
Bus:
905-889-2200
Fax:
905-889-3322
| Book Showing | Email a Friend |
Jump To:
At a Glance:
| Type: | Freehold - Detached |
| Area: | Dufferin |
| Municipality: | Shelburne |
| Neighbourhood: | Shelburne |
| Style: | 2-Storey |
| Lot Size: | 49.87 x 108.27(Feet) |
| Approximate Age: | 16-30 |
| Tax: | $6,784.35 |
| Maintenance Fee: | $0 |
| Beds: | 4 |
| Baths: | 3 |
| Garage: | 0 |
| Fireplace: | N |
| Air Conditioning: | |
| Pool: | None |
Locatin Map:
Payment Calculator:

Listing added to your favorite list
Looking for resale homes?

By agreeing to Terms of Use, you will have ability to search up to 227293 listings and access to richer information than found on REALTOR.ca through my website.

