
$799,000
Available - For Sale
Listing ID: X10429394
225 Simon St , Shelburne, L9V 3Y3, Ontario
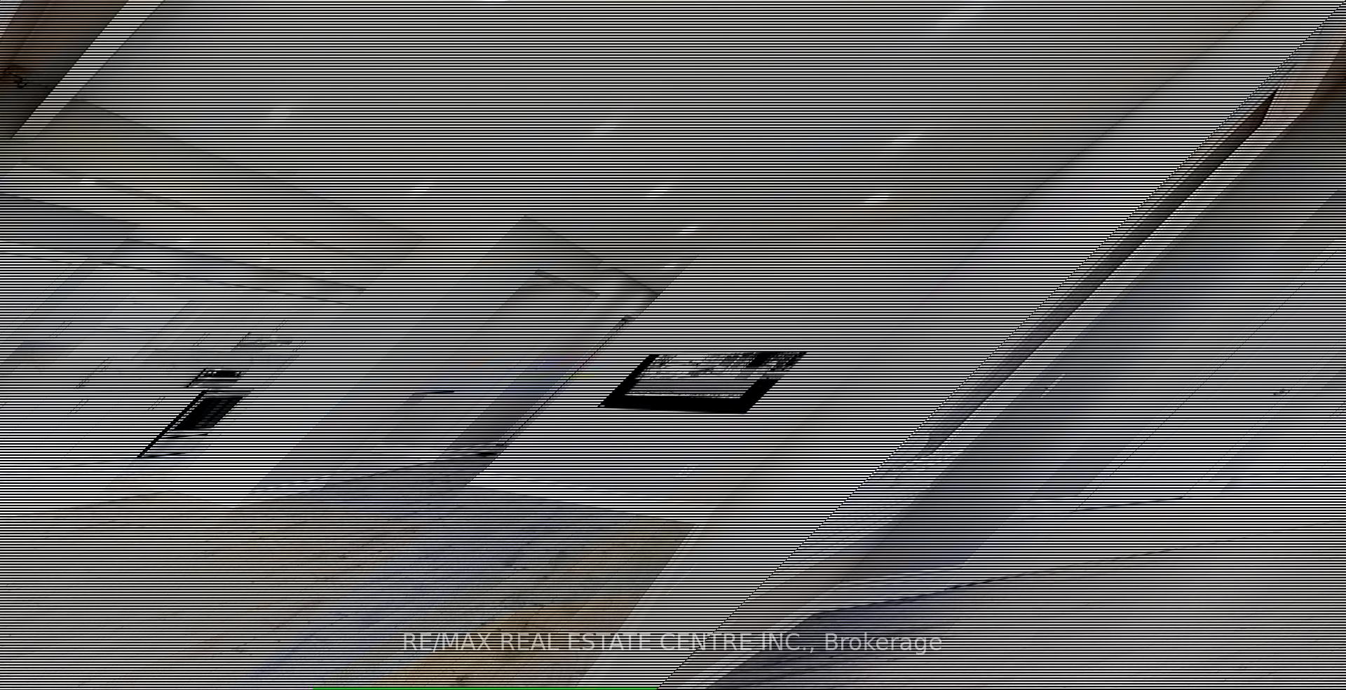
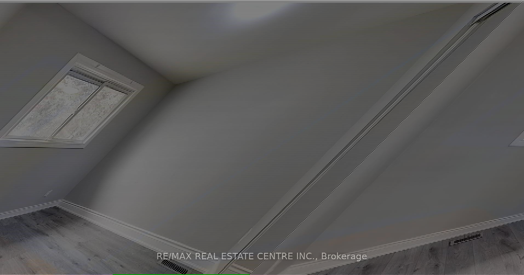
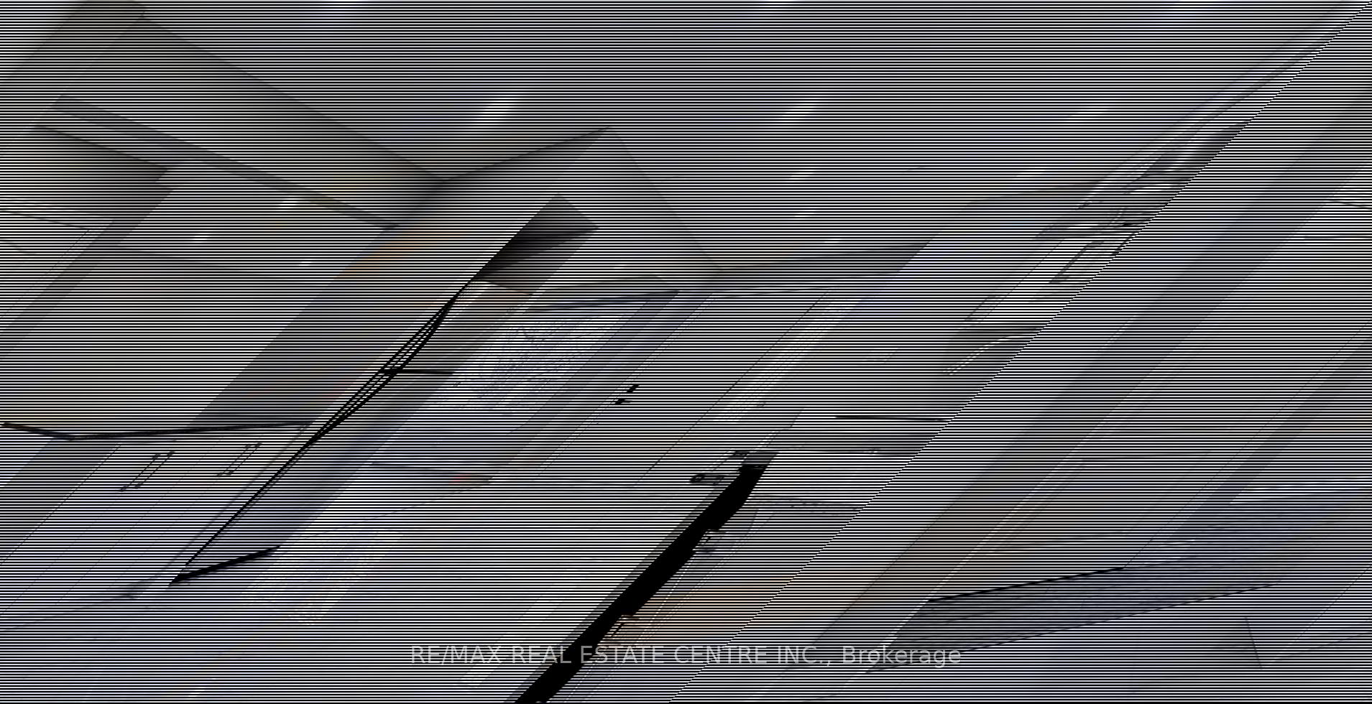
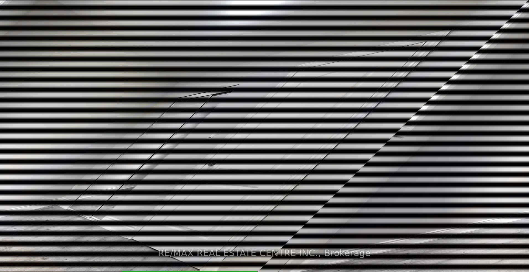
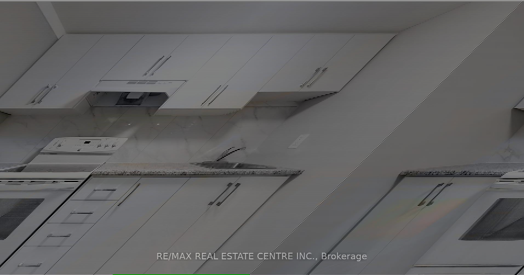
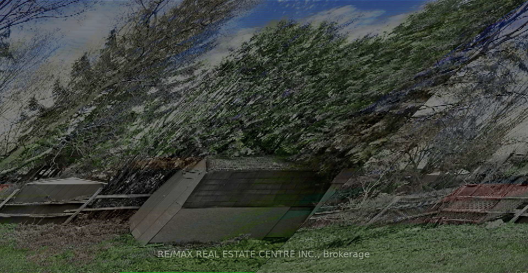
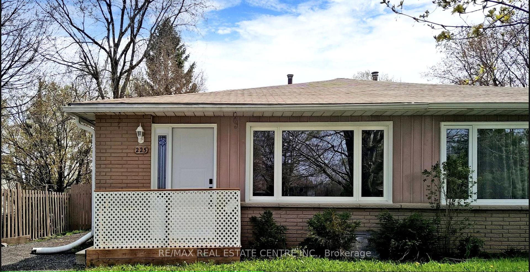
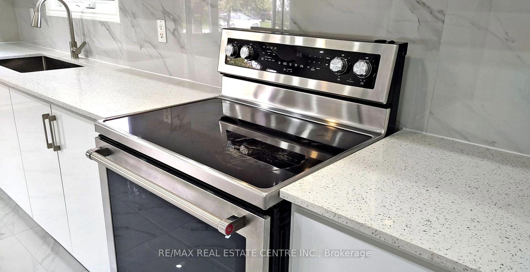

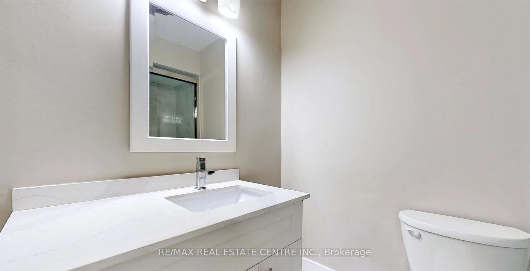

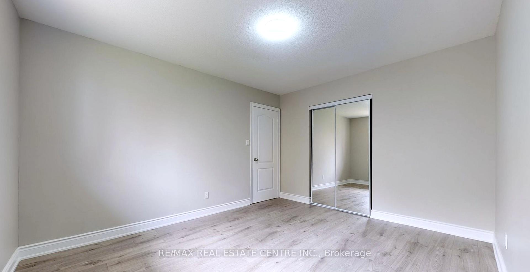
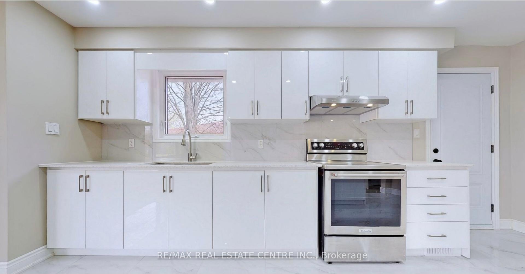
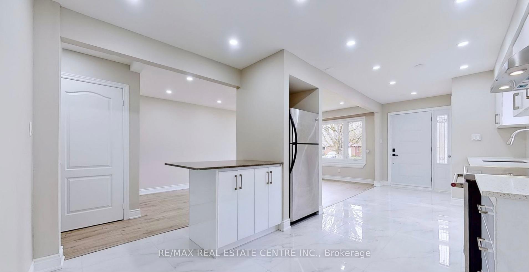
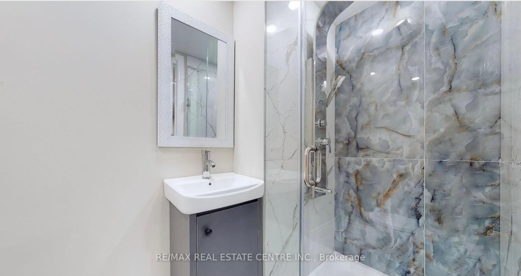
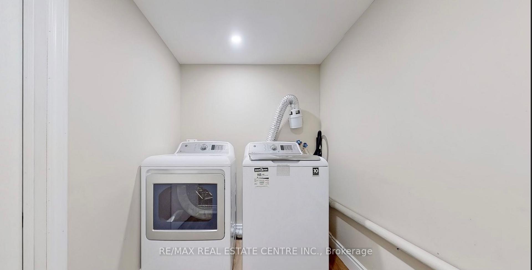
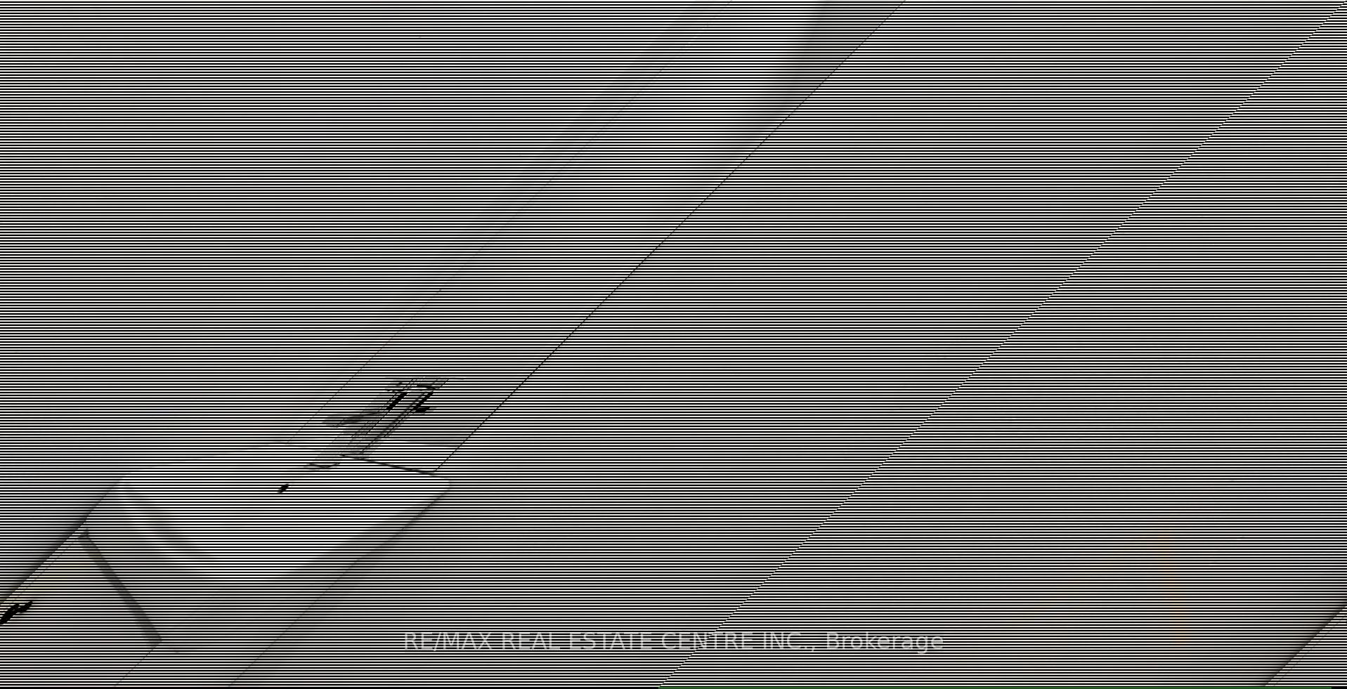


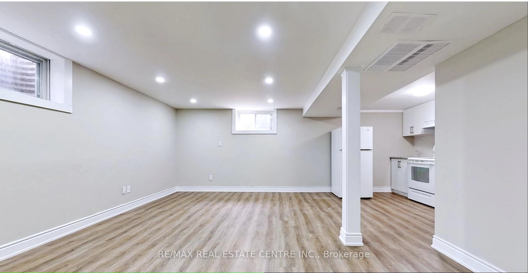
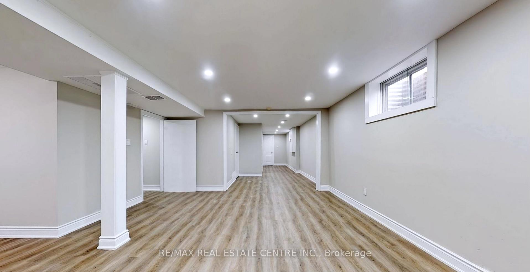
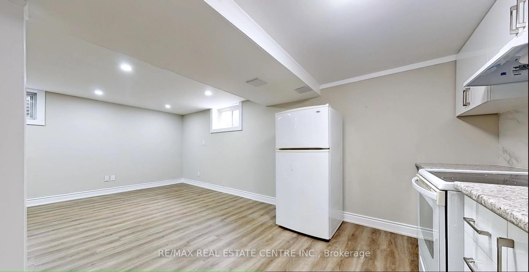

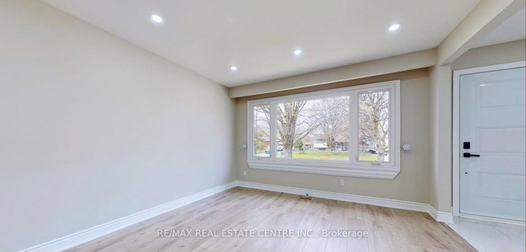
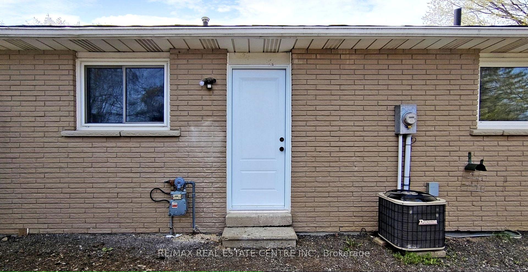

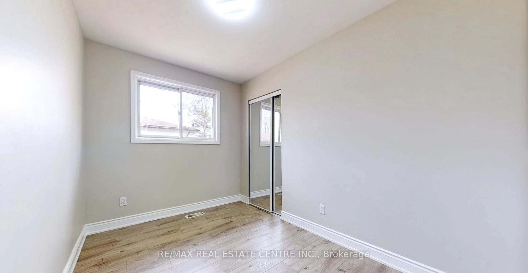
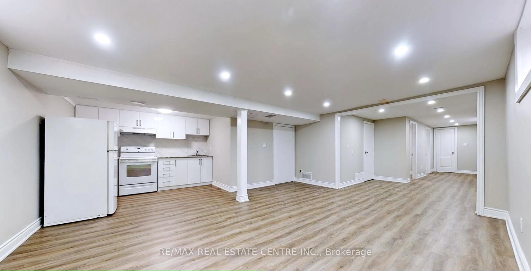
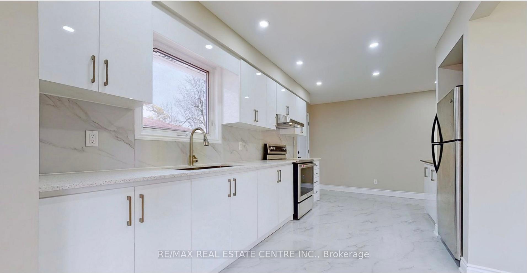
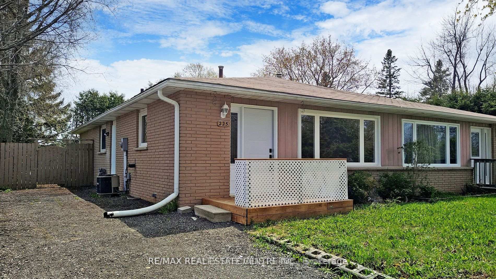

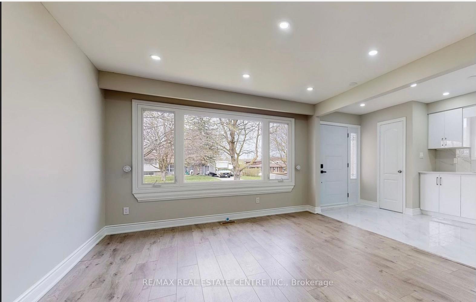
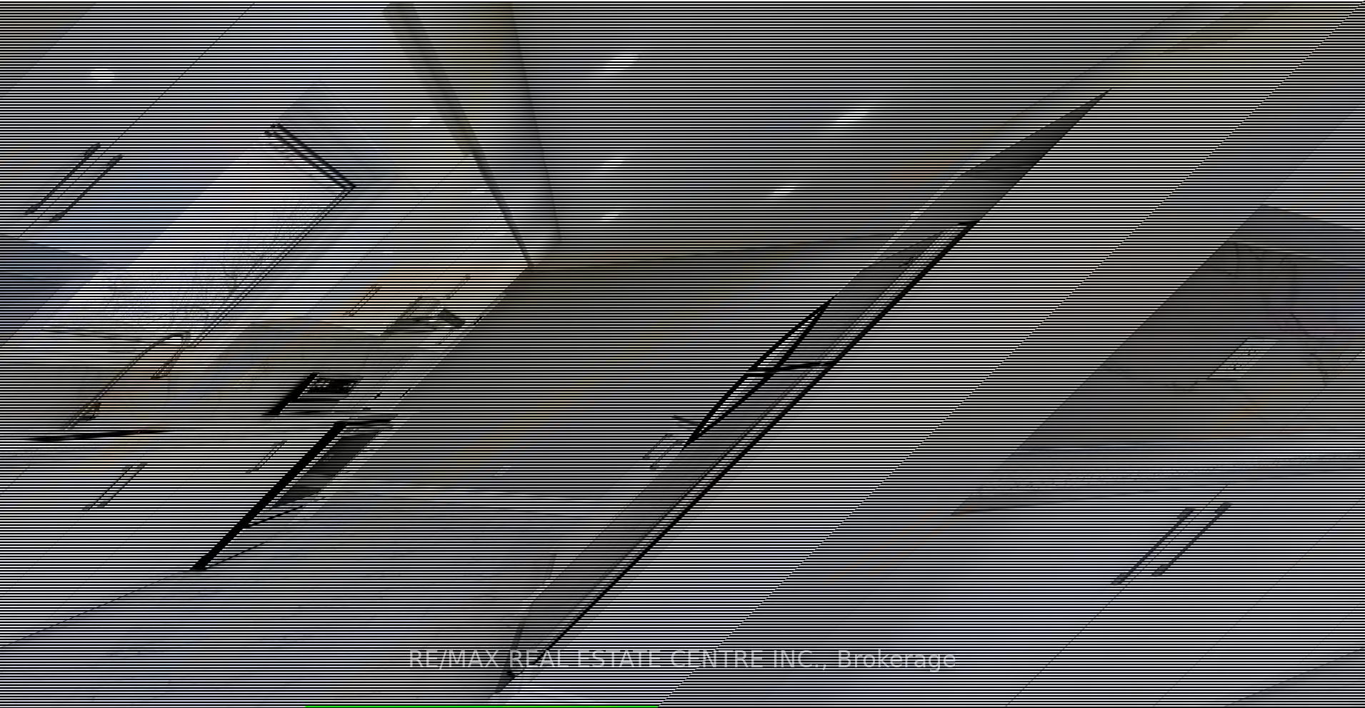
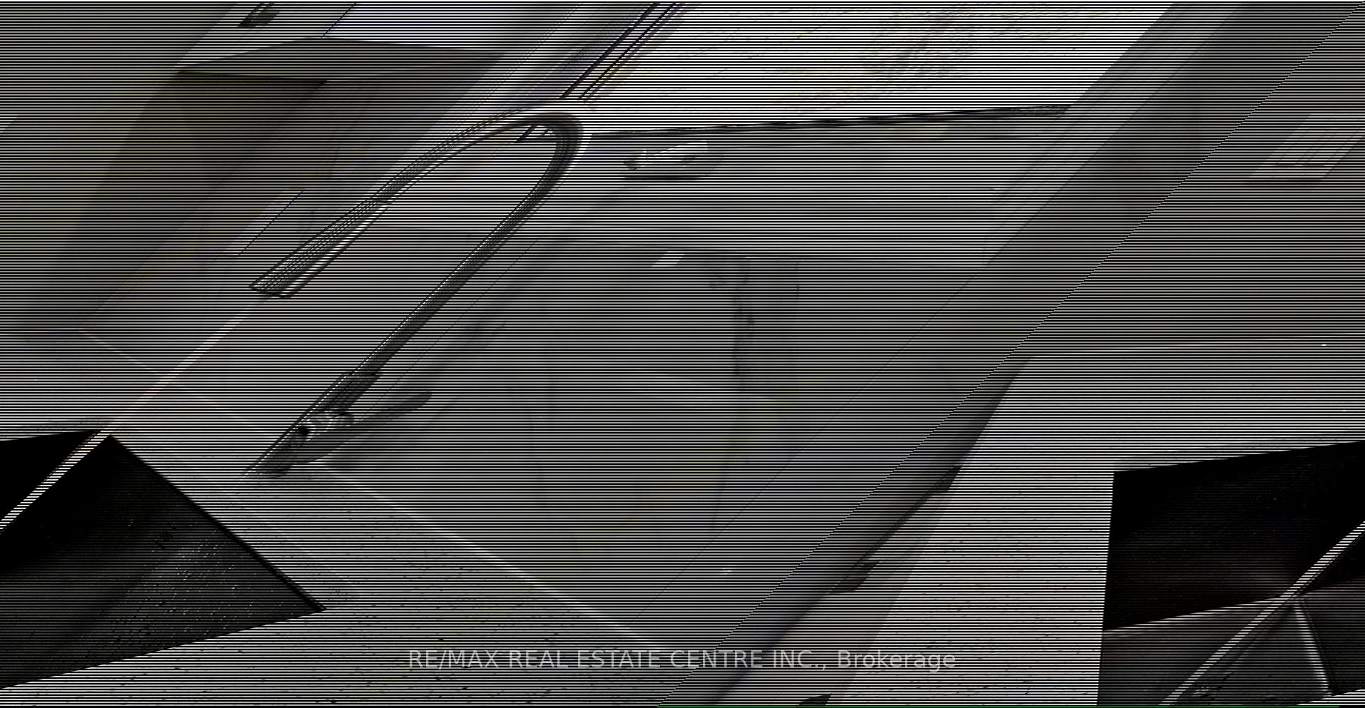

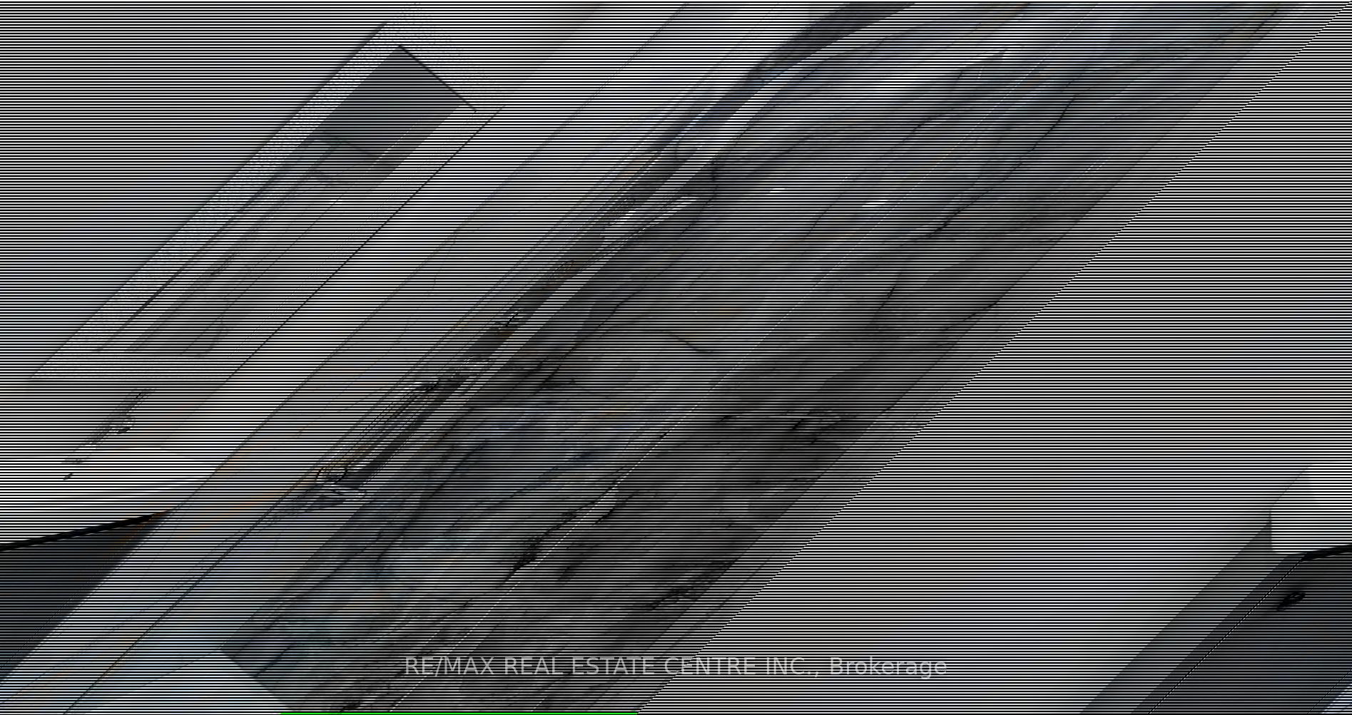
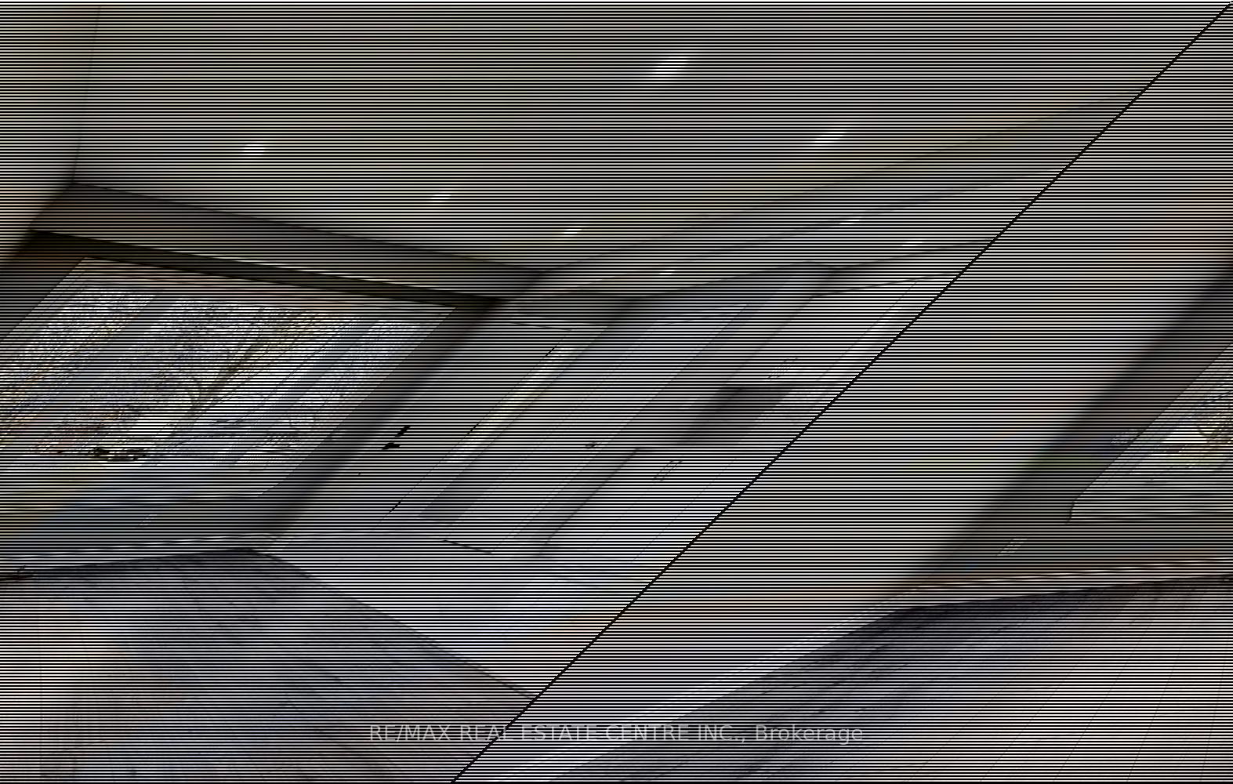
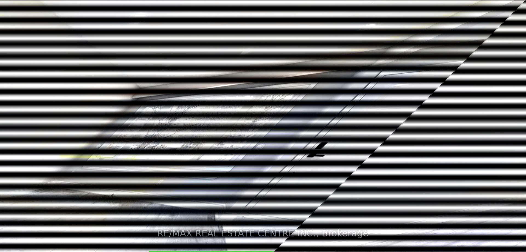
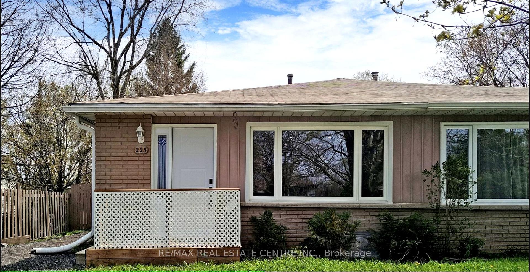
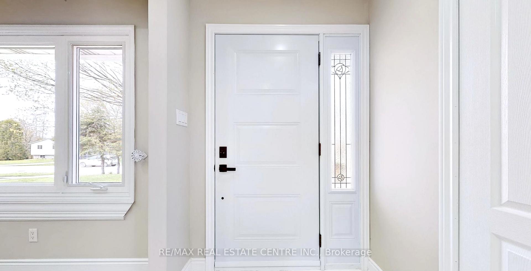








































| Fully Renovated In 2023, This Home Offers 3+2 Bedrooms And 3 Washrooms With A Professionally Finished Basement. Loaded With Upgrades, The Property Features New Roof Shingles, New Paint Throughout, And All New Bathrooms. The High Gloss MDF Kitchen With Quartz Countertops And Undermount Sink Adds A Modern Touch, Complemented By New Laminate, Vinyl, And Porcelain Floors Throughout. Additional Highlights Include New Baseboards, Pot Lights, And A Electric Fireplace. The Basement Is Fully Finished With A Full Washroom, Kitchen, 2 Bedrooms, A Living/Rec Room With Pot Lights, And All New Exterior Doors. Enjoy The New Front Deck/Porch, Some New Exterior Windows, And Updated Gutters. Don't Miss This Fantastic Opportunity In A Serene And Convenient Location! |
| Price | $799,000 |
| Taxes: | $3323.23 |
| Address: | 225 Simon St , Shelburne, L9V 3Y3, Ontario |
| Lot Size: | 35.69 x 121.61 (Feet) |
| Acreage: | < .50 |
| Directions/Cross Streets: | Victoria St./ Simon St/ Hwy 89 |
| Rooms: | 7 |
| Bedrooms: | 3 |
| Bedrooms +: | 2 |
| Kitchens: | 1 |
| Kitchens +: | 1 |
| Family Room: | Y |
| Basement: | Finished, Full |
| Approximatly Age: | 31-50 |
| Property Type: | Semi-Detached |
| Style: | Bungalow |
| Exterior: | Brick |
| Garage Type: | None |
| (Parking/)Drive: | Available |
| Drive Parking Spaces: | 2 |
| Pool: | None |
| Approximatly Age: | 31-50 |
| Approximatly Square Footage: | 1100-1500 |
| Fireplace/Stove: | Y |
| Heat Source: | Gas |
| Heat Type: | Forced Air |
| Central Air Conditioning: | Central Air |
| Laundry Level: | Lower |
| Elevator Lift: | N |
| Sewers: | Sewers |
| Water: | Municipal |
| Utilities-Cable: | A |
| Utilities-Hydro: | A |
| Utilities-Gas: | A |
| Utilities-Telephone: | A |
$
%
Years
This calculator is for demonstration purposes only. Always consult a professional
financial advisor before making personal financial decisions.
| Although the information displayed is believed to be accurate, no warranties or representations are made of any kind. |
| RE/MAX REAL ESTATE CENTRE INC. |
- Listing -1 of 0
|
|

Mona Bassily
Sales Representative
Dir:
416-315-7728
Bus:
905-889-2200
Fax:
905-889-3322
| Book Showing | Email a Friend |
Jump To:
At a Glance:
| Type: | Freehold - Semi-Detached |
| Area: | Dufferin |
| Municipality: | Shelburne |
| Neighbourhood: | Shelburne |
| Style: | Bungalow |
| Lot Size: | 35.69 x 121.61(Feet) |
| Approximate Age: | 31-50 |
| Tax: | $3,323.23 |
| Maintenance Fee: | $0 |
| Beds: | 3+2 |
| Baths: | 3 |
| Garage: | 0 |
| Fireplace: | Y |
| Air Conditioning: | |
| Pool: | None |
Locatin Map:
Payment Calculator:

Listing added to your favorite list
Looking for resale homes?

By agreeing to Terms of Use, you will have ability to search up to 227293 listings and access to richer information than found on REALTOR.ca through my website.

