
$1,069,999
Available - For Sale
Listing ID: W9752044
3 Candy Cres , Brampton, L6X 3T8, Ontario
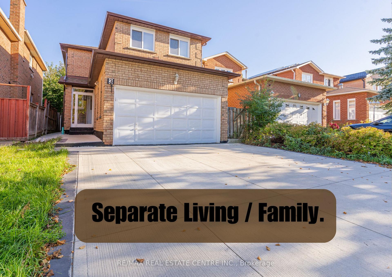
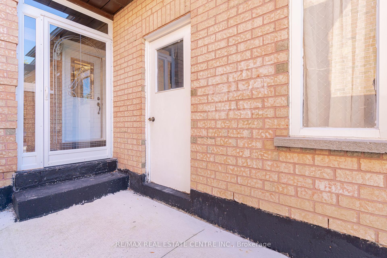
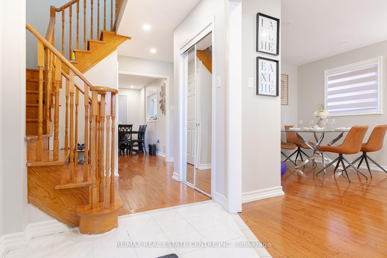
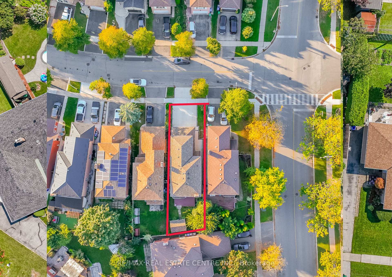

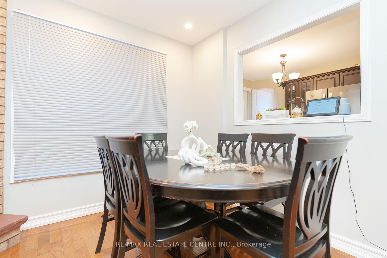
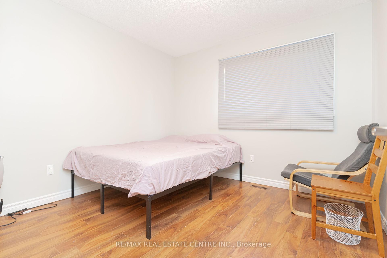

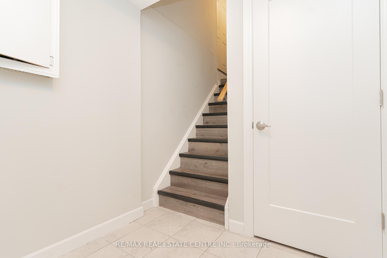
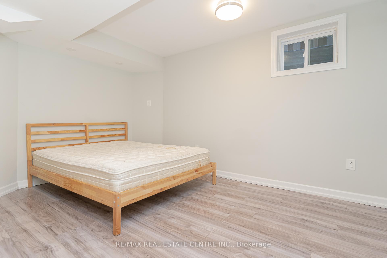
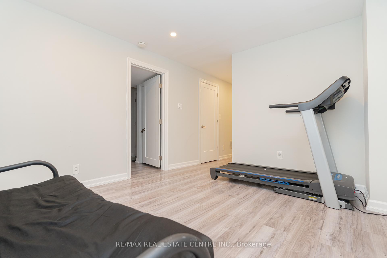
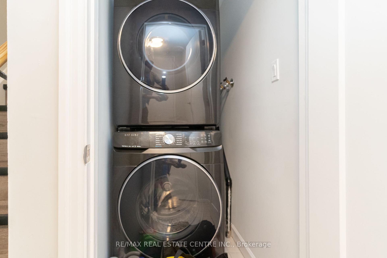
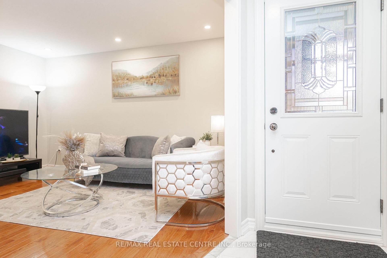

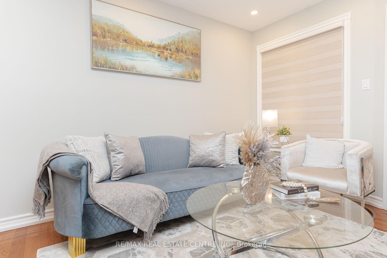
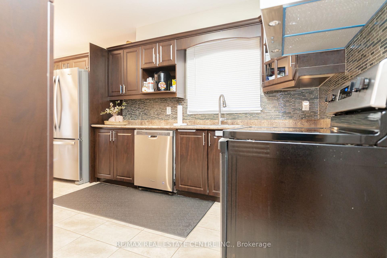
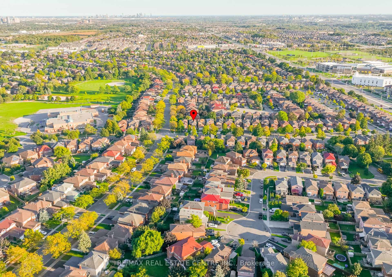
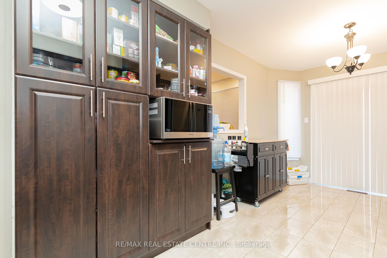
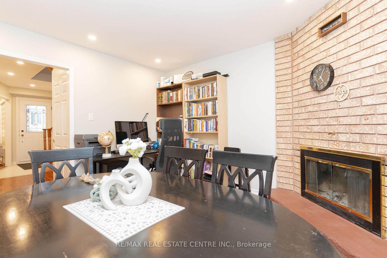
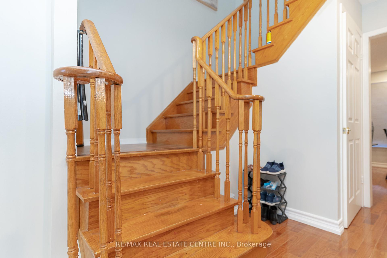
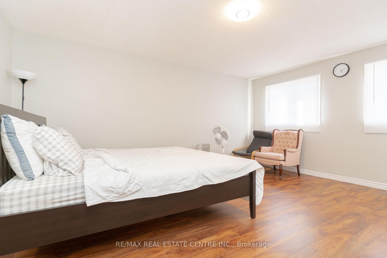
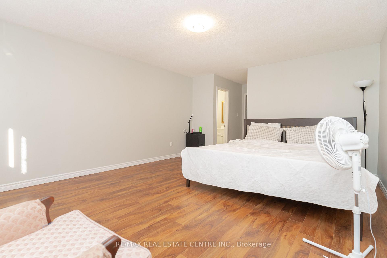
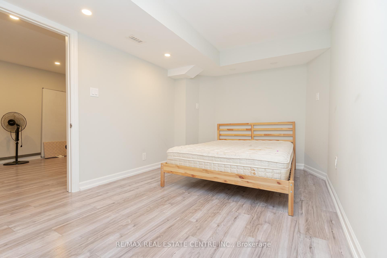
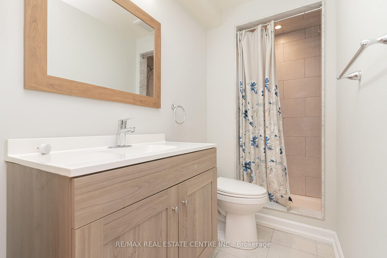
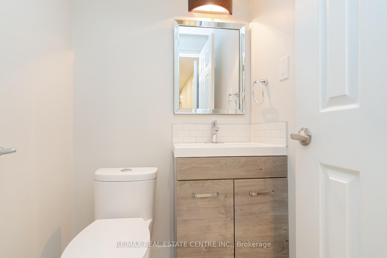
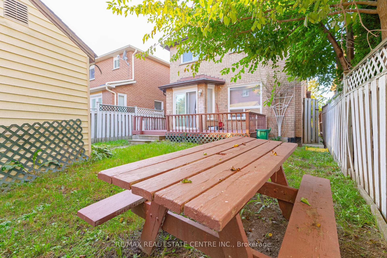
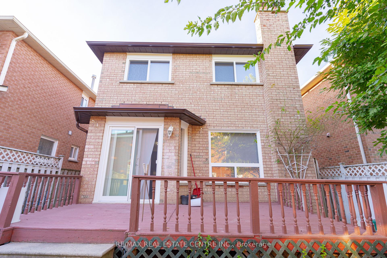

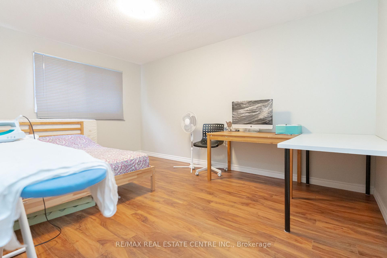
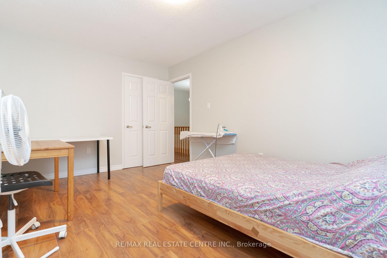
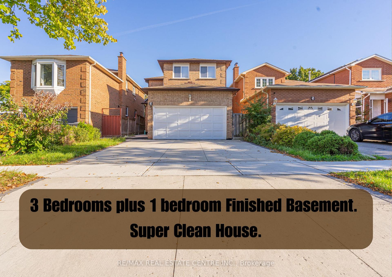
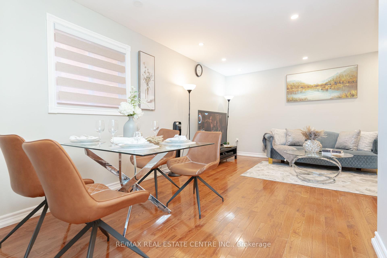
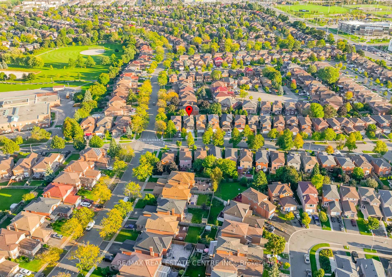
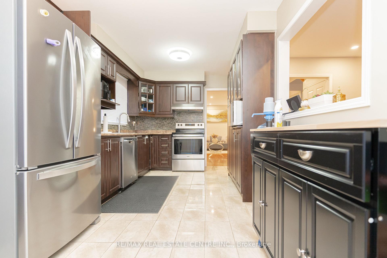
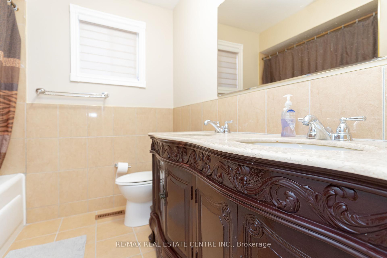
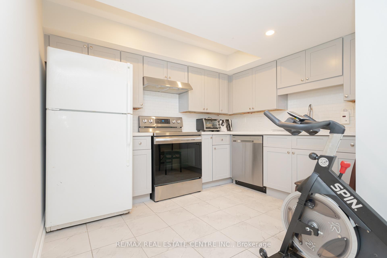
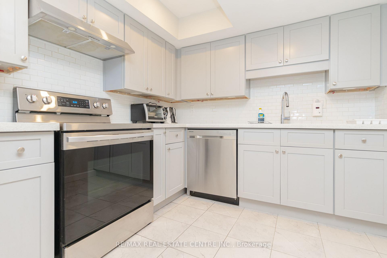





































| Welcome to 3 Candy Cres! Discover your Ideal Place to Call Home! This Beautifully Upgraded 3+1 Bedroom & 5 Bathroom Home has Bright & Open Living & Family Rooms w/ Hardwood Flooring, Pot lights & Fireplace. Modern Kitchen w/ Stainless Steel Appliances and Lots of Storage Cupboards. Combined with Bright Dining Area w/ Sliding Doors that Walkout to Yard & Lg Deck. Property Offers Modern Living at its Finest, The Finished Basement, Completed in 2021, includes a Separate Entrance, Perfect for Guests or Potential Rental Income. Spacious 2nd Floor Primary Bedroom features a Luxurious updated 2023 Ensuite Washroom. Freshly Painted Walls and New Windows throughout (2023) Bring a Bright, Fresh Feel. Step outside to Enjoy the Large Deck & Store your Tools in the Handy Backyard Tool Room. Close to Schools, Parks, Shopping & All Amenities. Don't let this opportunity slip away schedule your showing today! |
| Extras: New Roof 2021,New Central Air Conditioner( 2021 ), Paint (2023). |
| Price | $1,069,999 |
| Taxes: | $5080.44 |
| Address: | 3 Candy Cres , Brampton, L6X 3T8, Ontario |
| Lot Size: | 29.52 x 109.48 (Feet) |
| Acreage: | < .50 |
| Directions/Cross Streets: | Queen St W/Chinguacousy Rd |
| Rooms: | 7 |
| Rooms +: | 3 |
| Bedrooms: | 3 |
| Bedrooms +: | 1 |
| Kitchens: | 1 |
| Kitchens +: | 1 |
| Family Room: | Y |
| Basement: | Finished, Sep Entrance |
| Property Type: | Detached |
| Style: | 2-Storey |
| Exterior: | Brick |
| Garage Type: | Attached |
| (Parking/)Drive: | Private |
| Drive Parking Spaces: | 2 |
| Pool: | None |
| Other Structures: | Garden Shed |
| Property Features: | Park, Place Of Worship, Public Transit, School, School Bus Route |
| Fireplace/Stove: | Y |
| Heat Source: | Gas |
| Heat Type: | Forced Air |
| Central Air Conditioning: | Central Air |
| Laundry Level: | Lower |
| Elevator Lift: | N |
| Sewers: | Sewers |
| Water: | Municipal |
| Utilities-Cable: | A |
| Utilities-Hydro: | Y |
| Utilities-Gas: | Y |
| Utilities-Telephone: | A |
$
%
Years
This calculator is for demonstration purposes only. Always consult a professional
financial advisor before making personal financial decisions.
| Although the information displayed is believed to be accurate, no warranties or representations are made of any kind. |
| RE/MAX REAL ESTATE CENTRE INC. |
- Listing -1 of 0
|
|

Mona Bassily
Sales Representative
Dir:
416-315-7728
Bus:
905-889-2200
Fax:
905-889-3322
| Virtual Tour | Book Showing | Email a Friend |
Jump To:
At a Glance:
| Type: | Freehold - Detached |
| Area: | Peel |
| Municipality: | Brampton |
| Neighbourhood: | Northwood Park |
| Style: | 2-Storey |
| Lot Size: | 29.52 x 109.48(Feet) |
| Approximate Age: | |
| Tax: | $5,080.44 |
| Maintenance Fee: | $0 |
| Beds: | 3+1 |
| Baths: | 5 |
| Garage: | 0 |
| Fireplace: | Y |
| Air Conditioning: | |
| Pool: | None |
Locatin Map:
Payment Calculator:

Listing added to your favorite list
Looking for resale homes?

By agreeing to Terms of Use, you will have ability to search up to 227293 listings and access to richer information than found on REALTOR.ca through my website.

