
$2,199,000
Available - For Sale
Listing ID: N10429372
64 Woodland Hills Blvd , Aurora, L4G 7T5, Ontario
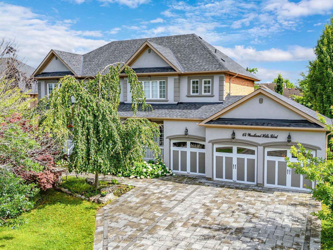
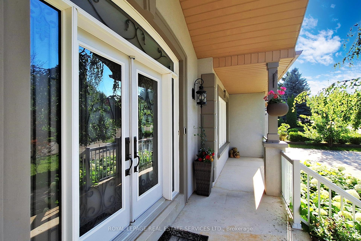
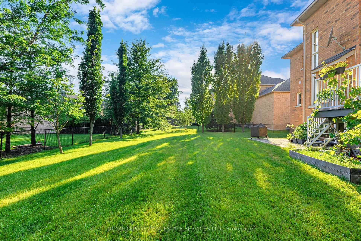

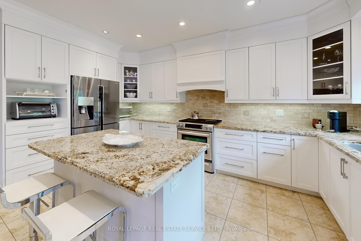
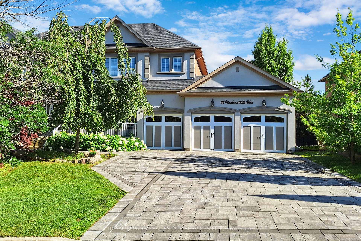
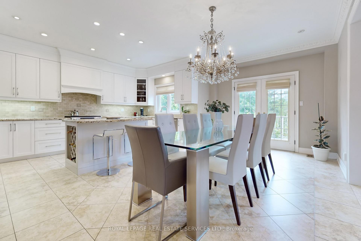
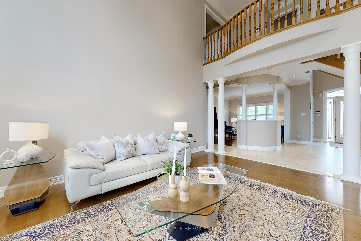
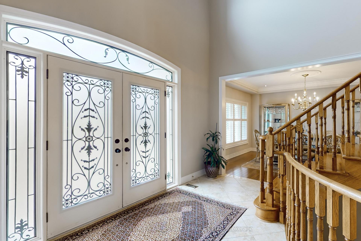
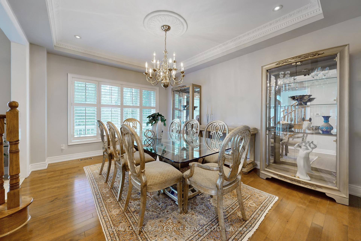
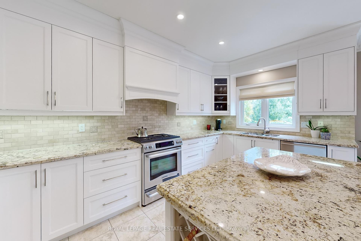

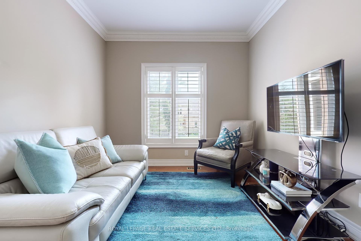
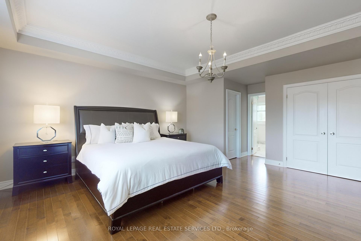
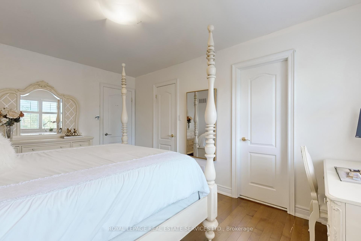
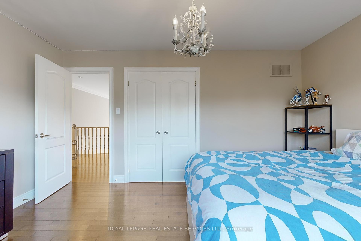
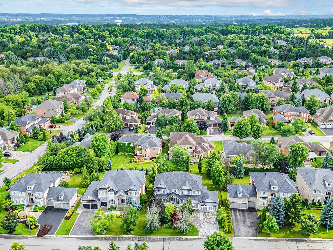
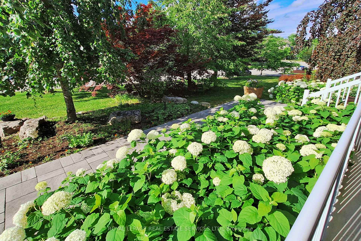
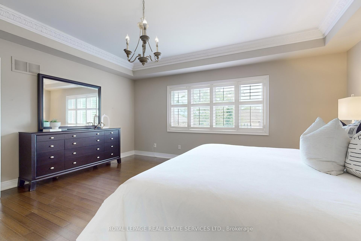

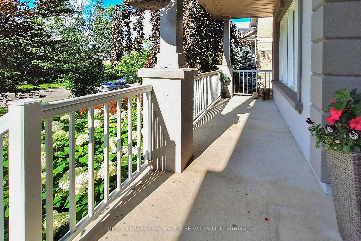
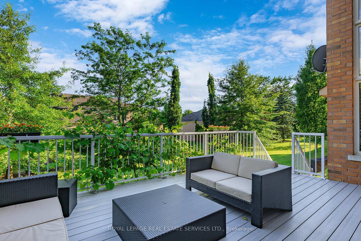

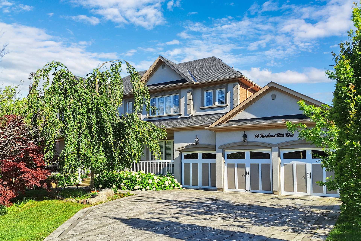
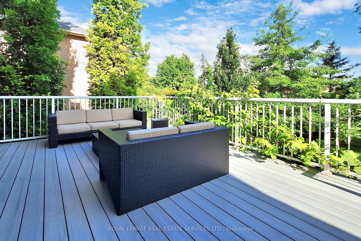
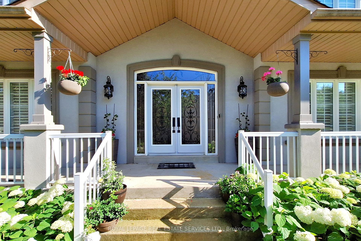
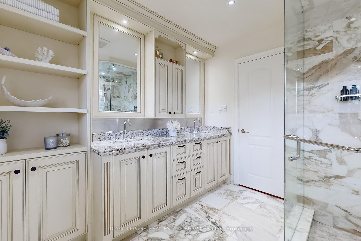
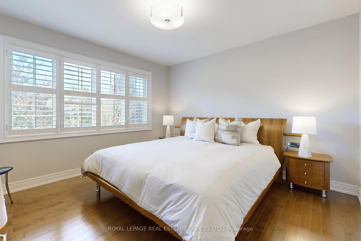

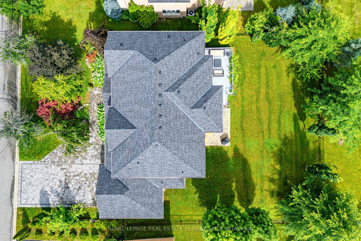


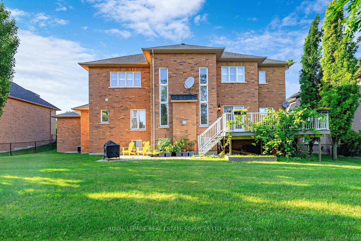

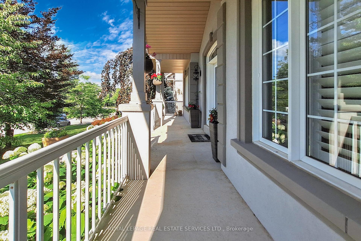

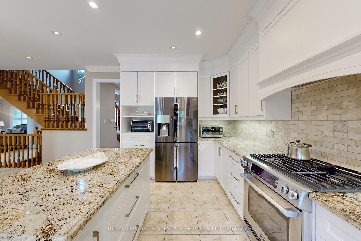

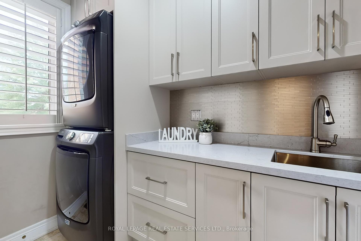
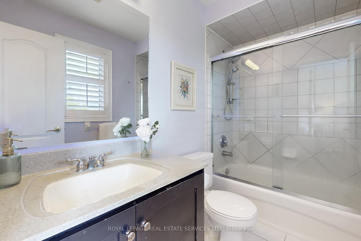
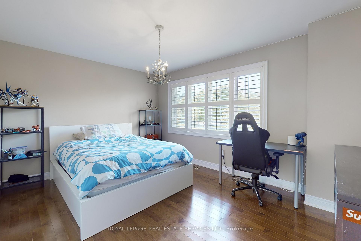
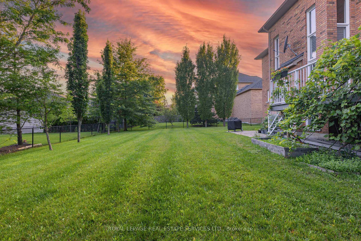
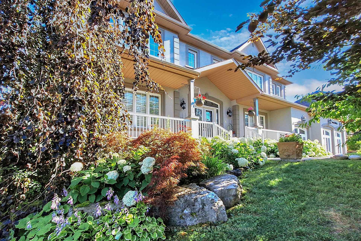
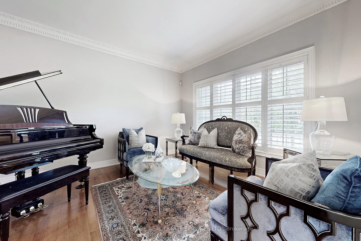
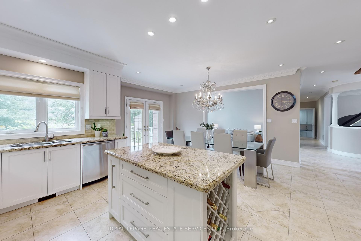
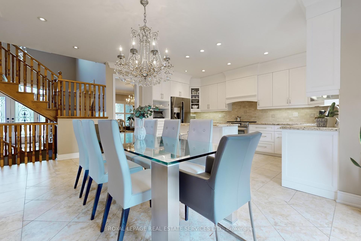
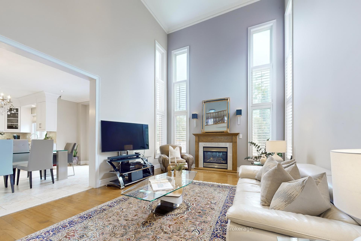
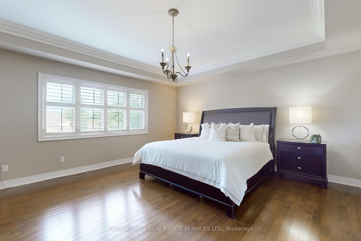
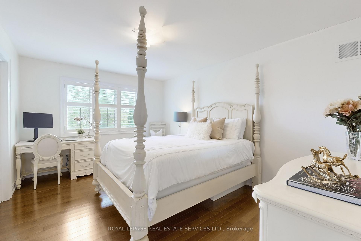
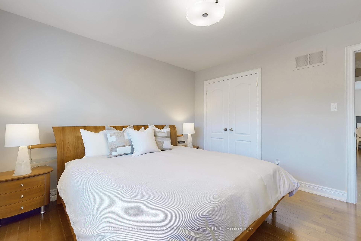
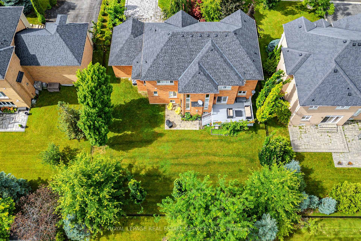



















































| This Magnificent Detached Home Located In The Prestigious Private Enclave of Brentwood Estates Sits On An Extra Wide 85 x 120 Ft Pool Sized Lots Of Updates! Featuring An Open Concept Main Floor With Separate Living & Dining Rooms, Chef's Kitchen With Granite Countertops, Stainless Steel Appliances, New Cabinets (2022), Centre Island With Seating, Breakfast Area With Walkout To Backyard & New Composite Deck (2023), 2 Story Family Room With Extra High Ceilings, Main Floor Office, Laundry/Mudroom With Access To Triple Car Garage. Spacious Primary Bedroom With Walk In Closet & 5pc Ensuite Bathroom. Three Large Additional Bedrooms. Parking For 9 Cars! Fully Fenced Backyard Perfect For Entertaining. Driveway Professionally Interlocked (2022), Insulated Garage Doors (2020). Front Facade Stucco'd (2020). Enjoy The Privacy Of This Exclusive Location While Still Being Close To St. Anne's School, St Andrews College, Trails, Parks, Golf Courses, Restaurants, Shops & More! |
| Extras: Homes Like These Do Not Come Available Often. Your Forever Family Home Awaits! Furnace (2021), Central Air Conditioning (2021), Roof (2023). EV Charging Outlet In Garage. Well Cared For Home - Just Move Right In! |
| Price | $2,199,000 |
| Taxes: | $10012.00 |
| Address: | 64 Woodland Hills Blvd , Aurora, L4G 7T5, Ontario |
| Lot Size: | 85.30 x 120.08 (Feet) |
| Directions/Cross Streets: | Bathurst & St John's Sideroad |
| Rooms: | 10 |
| Bedrooms: | 4 |
| Bedrooms +: | |
| Kitchens: | 1 |
| Family Room: | Y |
| Basement: | Unfinished |
| Property Type: | Detached |
| Style: | 2-Storey |
| Exterior: | Brick, Stone |
| Garage Type: | Attached |
| (Parking/)Drive: | Private |
| Drive Parking Spaces: | 6 |
| Pool: | None |
| Approximatly Square Footage: | 3000-3500 |
| Fireplace/Stove: | Y |
| Heat Source: | Gas |
| Heat Type: | Forced Air |
| Central Air Conditioning: | Central Air |
| Sewers: | Sewers |
| Water: | Municipal |
$
%
Years
This calculator is for demonstration purposes only. Always consult a professional
financial advisor before making personal financial decisions.
| Although the information displayed is believed to be accurate, no warranties or representations are made of any kind. |
| ROYAL LEPAGE REAL ESTATE SERVICES LTD. |
- Listing -1 of 0
|
|

Mona Bassily
Sales Representative
Dir:
416-315-7728
Bus:
905-889-2200
Fax:
905-889-3322
| Virtual Tour | Book Showing | Email a Friend |
Jump To:
At a Glance:
| Type: | Freehold - Detached |
| Area: | York |
| Municipality: | Aurora |
| Neighbourhood: | Hills of St Andrew |
| Style: | 2-Storey |
| Lot Size: | 85.30 x 120.08(Feet) |
| Approximate Age: | |
| Tax: | $10,012 |
| Maintenance Fee: | $0 |
| Beds: | 4 |
| Baths: | 4 |
| Garage: | 0 |
| Fireplace: | Y |
| Air Conditioning: | |
| Pool: | None |
Locatin Map:
Payment Calculator:

Listing added to your favorite list
Looking for resale homes?

By agreeing to Terms of Use, you will have ability to search up to 227293 listings and access to richer information than found on REALTOR.ca through my website.

