
$2,298,000
Available - For Sale
Listing ID: N9399475
80 Sprucewood Dr , Markham, L3T 2R1, Ontario
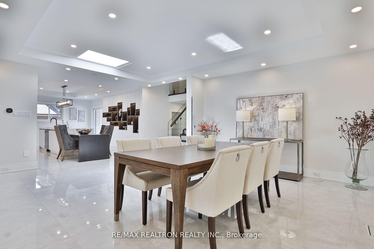
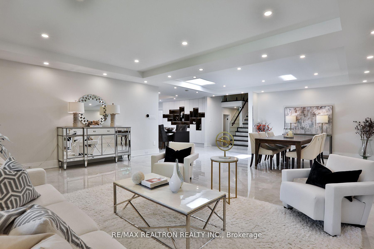

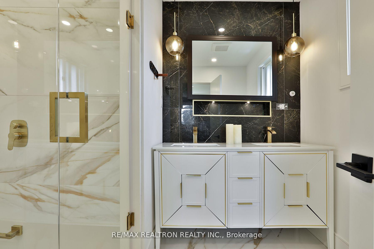
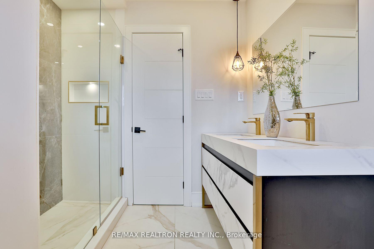
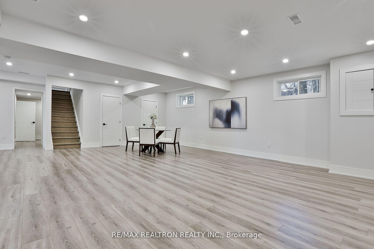
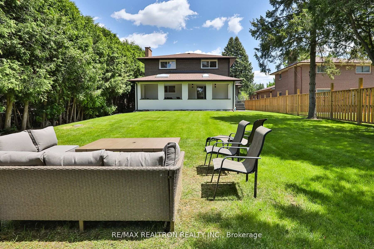
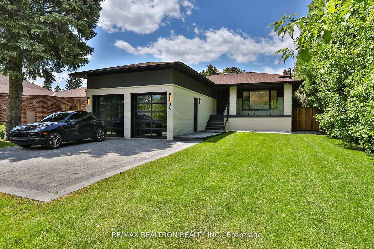
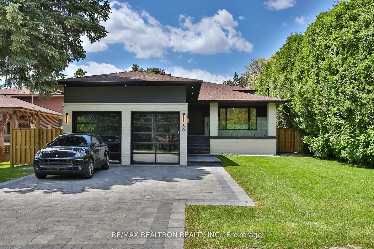

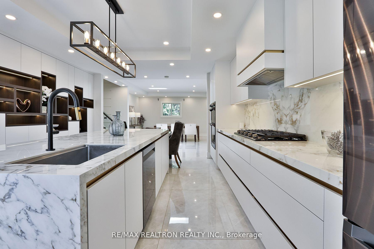
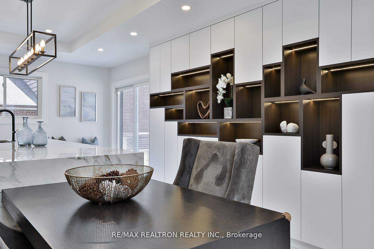
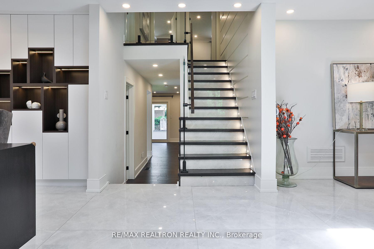
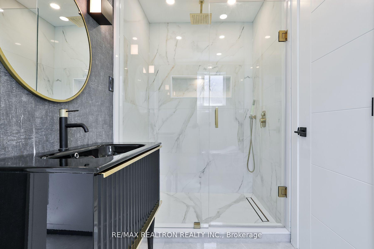
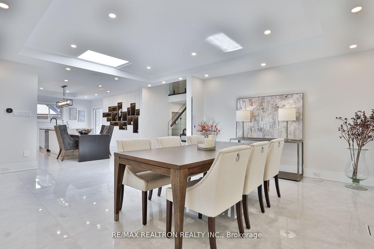
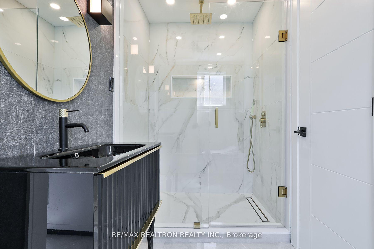
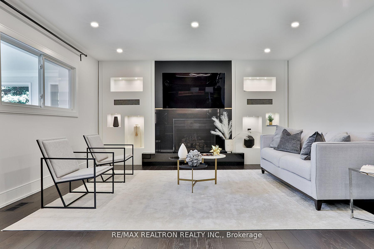
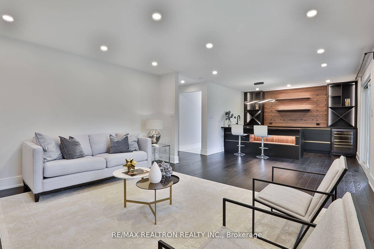
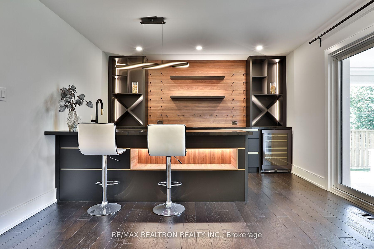
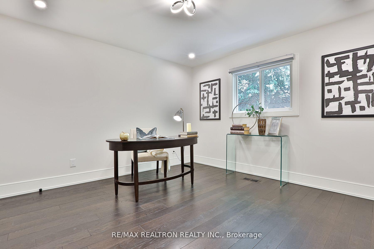
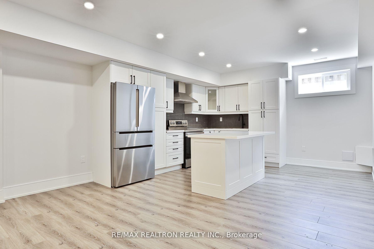
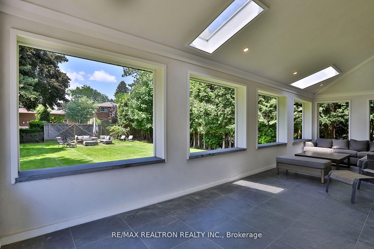
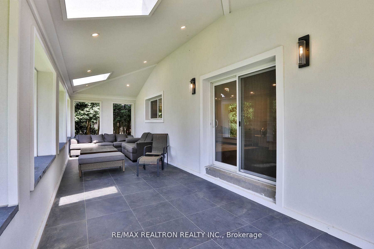
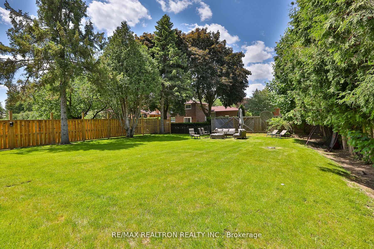
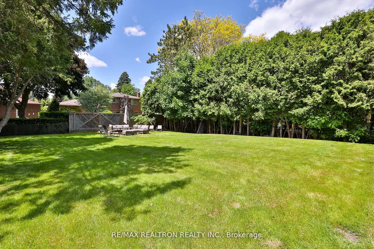
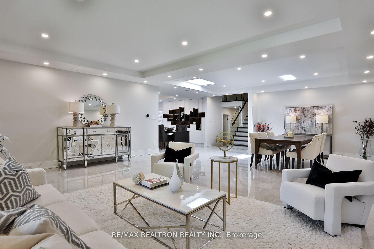
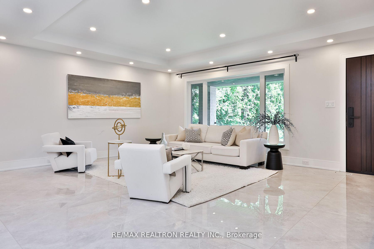
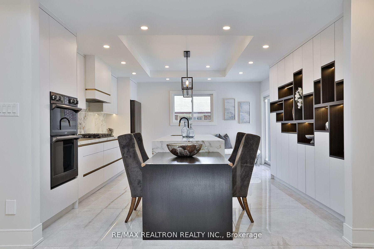
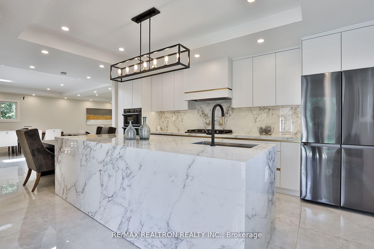
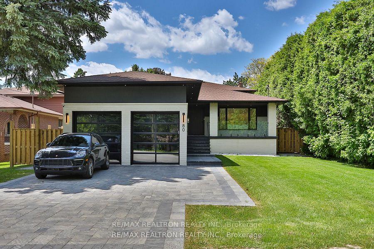
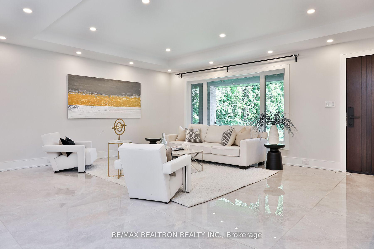
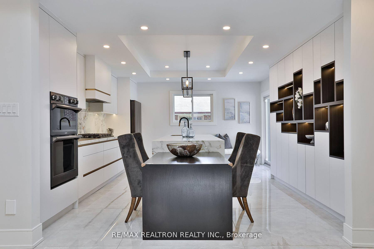
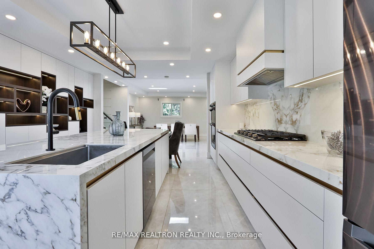

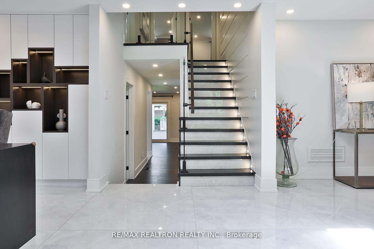
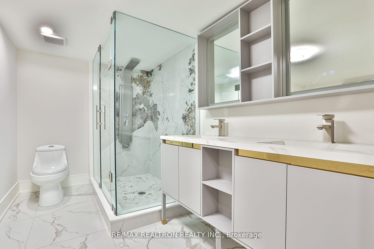
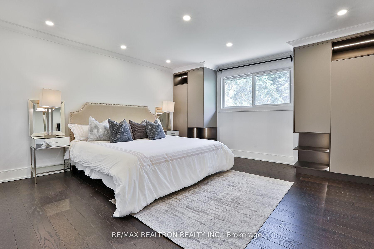
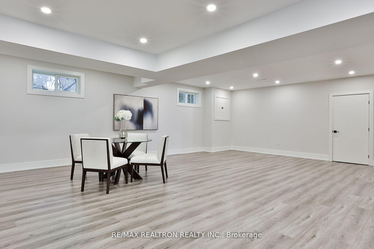
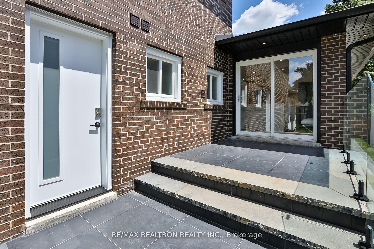
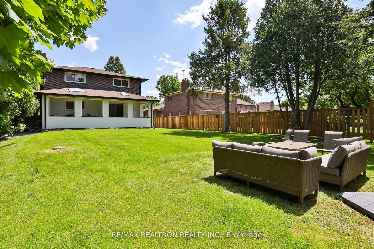








































| Luxury Home Fully Renovated In Sought After Neighborhood Of Thornhill W/ 4649 Sq. Ft. Of Living Space With Master Craftsmanship On A Quiet Cul-De-Sac. Elegant Open Concept Kitchen & Living Room W/ An Upscale Bar, An Entertainers Delight! The Dramatic Staircase Graced W/ Hand Crafted Feature Wall & Glass Railings Are The Focal Point Of This Spectacular Home. Relax In The Private Master Retreat W/ A Hotel-Style En-Suite And Oversized Spa-Like Shower |
| Extras: Spectacular Lower Level Apartment. Separate Cooling & Heating System For The Home Office/Gym With A Separate Side Entrance. 48 X48 Tiles Made In Spain / Italian Kitchen Countertop / Logia / Roof 2019 / Hi-Eff Furnace 2022 / Ac 2022 |
| Price | $2,298,000 |
| Taxes: | $8795.00 |
| Address: | 80 Sprucewood Dr , Markham, L3T 2R1, Ontario |
| Lot Size: | 60.00 x 200.00 (Feet) |
| Directions/Cross Streets: | Bayview/John |
| Rooms: | 10 |
| Rooms +: | 6 |
| Bedrooms: | 4 |
| Bedrooms +: | 3 |
| Kitchens: | 1 |
| Kitchens +: | 1 |
| Family Room: | Y |
| Basement: | Finished, Sep Entrance |
| Property Type: | Detached |
| Style: | Backsplit 3 |
| Exterior: | Brick Front, Stucco/Plaster |
| Garage Type: | Attached |
| (Parking/)Drive: | Private |
| Drive Parking Spaces: | 5 |
| Pool: | None |
| Approximatly Square Footage: | 3500-5000 |
| Property Features: | Level, Library, Park, Ravine, School, School Bus Route |
| Fireplace/Stove: | Y |
| Heat Source: | Gas |
| Heat Type: | Forced Air |
| Central Air Conditioning: | Central Air |
| Sewers: | Sewers |
| Water: | Municipal |
$
%
Years
This calculator is for demonstration purposes only. Always consult a professional
financial advisor before making personal financial decisions.
| Although the information displayed is believed to be accurate, no warranties or representations are made of any kind. |
| RE/MAX REALTRON REALTY INC. |
- Listing -1 of 0
|
|

Mona Bassily
Sales Representative
Dir:
416-315-7728
Bus:
905-889-2200
Fax:
905-889-3322
| Book Showing | Email a Friend |
Jump To:
At a Glance:
| Type: | Freehold - Detached |
| Area: | York |
| Municipality: | Markham |
| Neighbourhood: | Thornhill |
| Style: | Backsplit 3 |
| Lot Size: | 60.00 x 200.00(Feet) |
| Approximate Age: | |
| Tax: | $8,795 |
| Maintenance Fee: | $0 |
| Beds: | 4+3 |
| Baths: | 4 |
| Garage: | 0 |
| Fireplace: | Y |
| Air Conditioning: | |
| Pool: | None |
Locatin Map:
Payment Calculator:

Listing added to your favorite list
Looking for resale homes?

By agreeing to Terms of Use, you will have ability to search up to 227293 listings and access to richer information than found on REALTOR.ca through my website.

