
$899,000
Available - For Sale
Listing ID: E10428917
214 Mortimer Ave , Toronto, M4J 2C5, Ontario
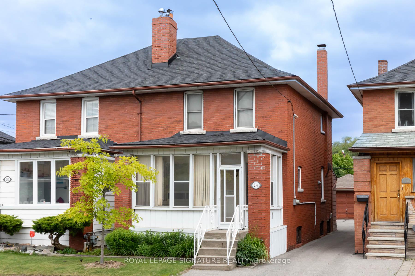
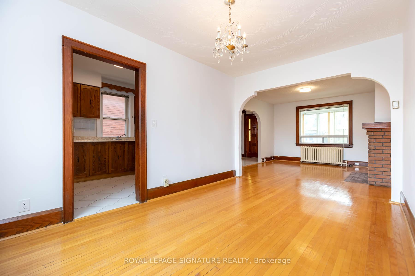
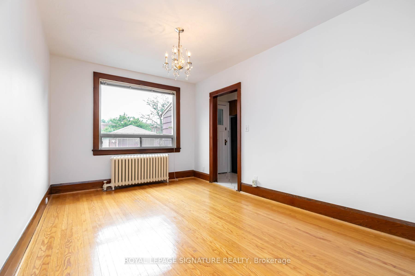
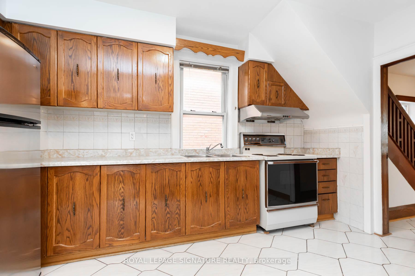
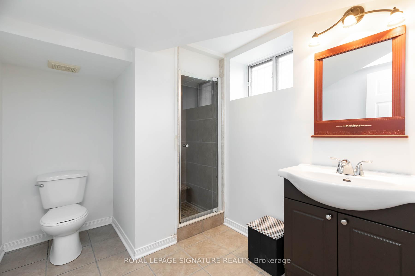
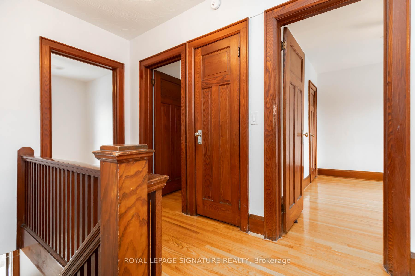
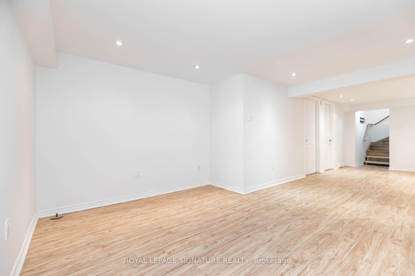
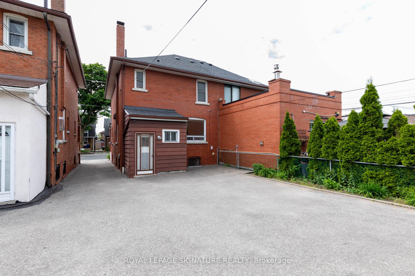
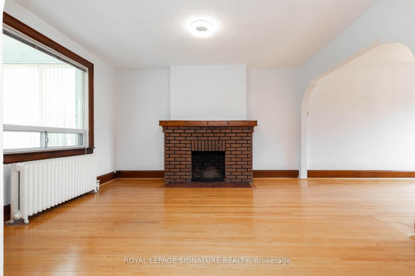
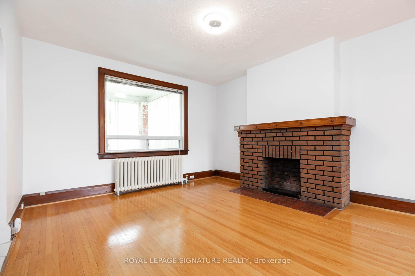
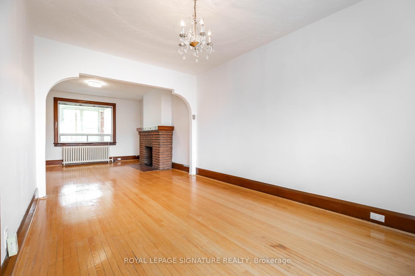
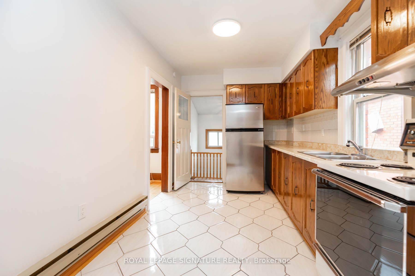
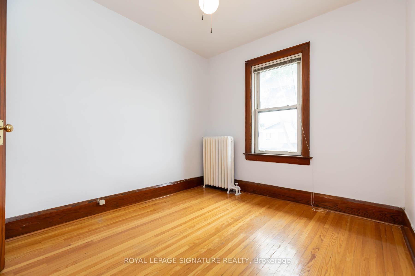
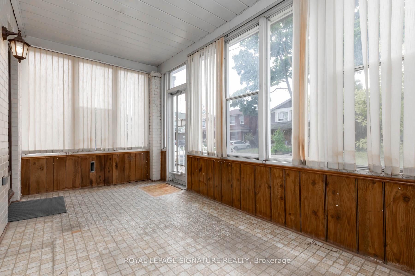
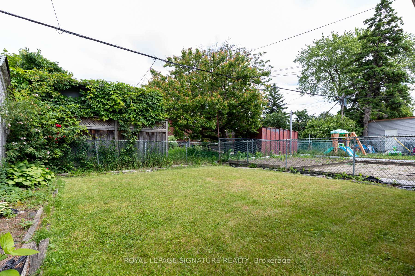
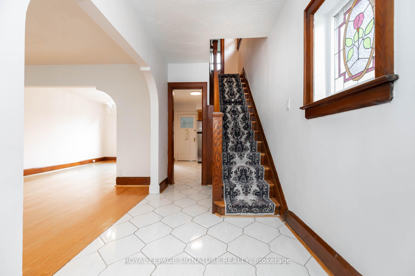
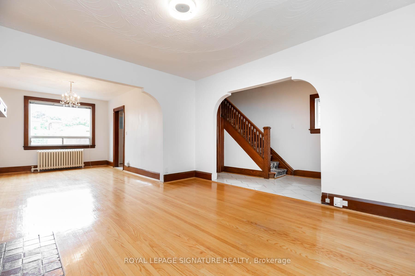
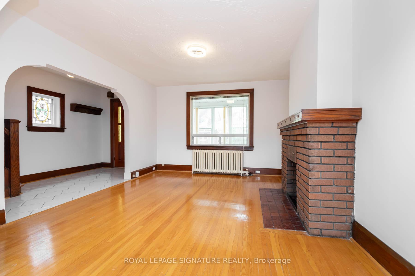
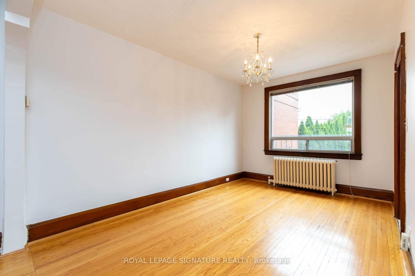
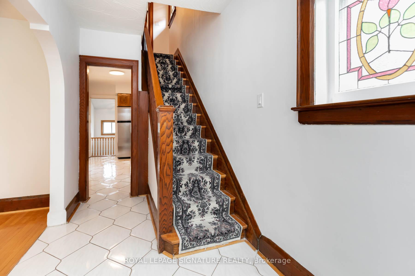
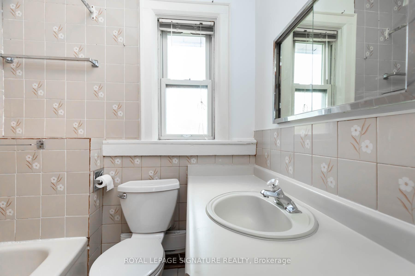
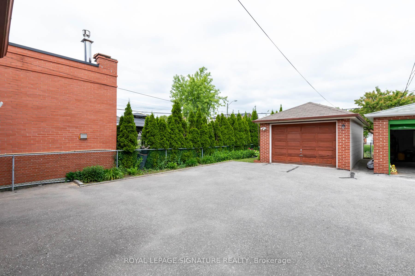
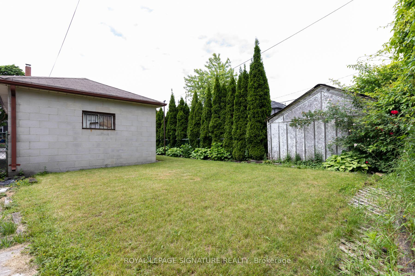
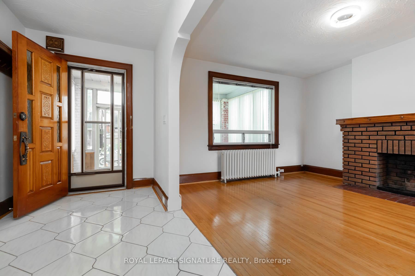
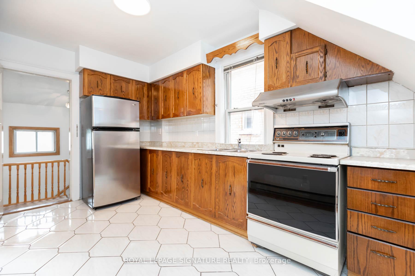
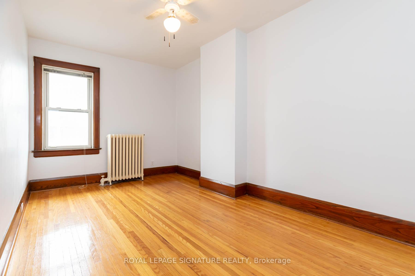
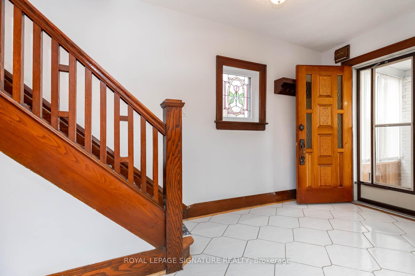
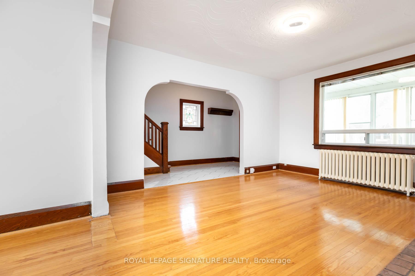
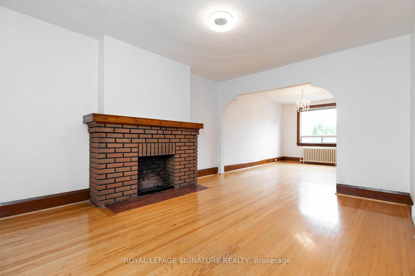
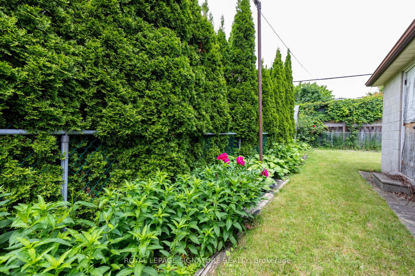






























| Great Opportunity to live in this semi-detached home located in the heart of trendy Danforth Village. Featuring 3 bedrooms, 2 bathrooms, situated on an extra deep lot!! functional main floor layout with a classic staircase and a 2nd level offering 3 bedrooms and a 4-piece bathroom. The Basement has a separate entrance, a finished recreation room with a 3-piece bathroom. The Mutual drive leads you to the detached garage with access to parking and a lovely garden. Recently painted, this property is offering you value, location and Great potential. |
| Extras: Steps from Pape Ave and a short distance to Pape Subway Station along with fabulous Danforth restaurants, shopping, parks, schools, ravine trails, cafes and community center. A short car ride to the Downtown Toronto Core. |
| Price | $899,000 |
| Taxes: | $4542.08 |
| Address: | 214 Mortimer Ave , Toronto, M4J 2C5, Ontario |
| Lot Size: | 24.00 x 135.00 (Feet) |
| Directions/Cross Streets: | Pape & Mortimer Ave |
| Rooms: | 8 |
| Bedrooms: | 3 |
| Bedrooms +: | |
| Kitchens: | 1 |
| Family Room: | N |
| Basement: | Finished, Sep Entrance |
| Property Type: | Semi-Detached |
| Style: | 2-Storey |
| Exterior: | Brick |
| Garage Type: | Detached |
| (Parking/)Drive: | Mutual |
| Drive Parking Spaces: | 1 |
| Pool: | None |
| Fireplace/Stove: | Y |
| Heat Source: | Gas |
| Heat Type: | Water |
| Central Air Conditioning: | None |
| Laundry Level: | Lower |
| Sewers: | Sewers |
| Water: | Municipal |
$
%
Years
This calculator is for demonstration purposes only. Always consult a professional
financial advisor before making personal financial decisions.
| Although the information displayed is believed to be accurate, no warranties or representations are made of any kind. |
| ROYAL LEPAGE SIGNATURE REALTY |
- Listing -1 of 0
|
|

Mona Bassily
Sales Representative
Dir:
416-315-7728
Bus:
905-889-2200
Fax:
905-889-3322
| Book Showing | Email a Friend |
Jump To:
At a Glance:
| Type: | Freehold - Semi-Detached |
| Area: | Toronto |
| Municipality: | Toronto |
| Neighbourhood: | Danforth Village-East York |
| Style: | 2-Storey |
| Lot Size: | 24.00 x 135.00(Feet) |
| Approximate Age: | |
| Tax: | $4,542.08 |
| Maintenance Fee: | $0 |
| Beds: | 3 |
| Baths: | 2 |
| Garage: | 0 |
| Fireplace: | Y |
| Air Conditioning: | |
| Pool: | None |
Locatin Map:
Payment Calculator:

Listing added to your favorite list
Looking for resale homes?

By agreeing to Terms of Use, you will have ability to search up to 227293 listings and access to richer information than found on REALTOR.ca through my website.

