
$2,528,000
Available - For Sale
Listing ID: W10428369
1479 Creekwood Tr , Oakville, L6H 6E6, Ontario
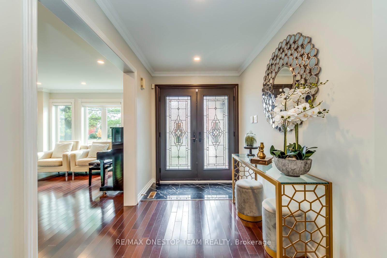
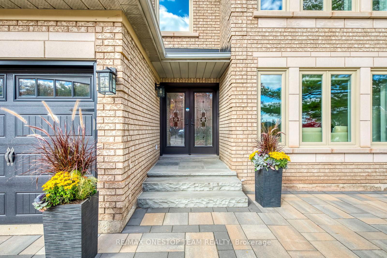
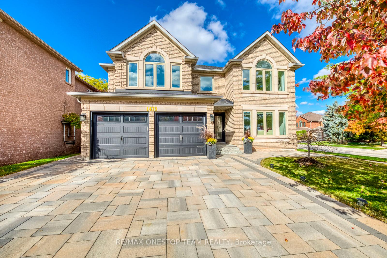
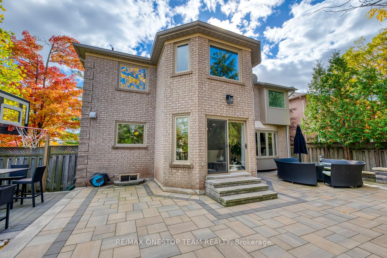
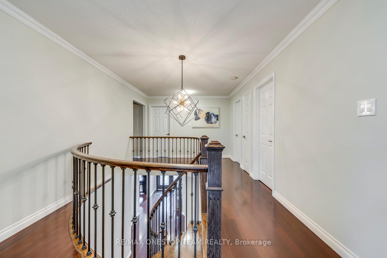

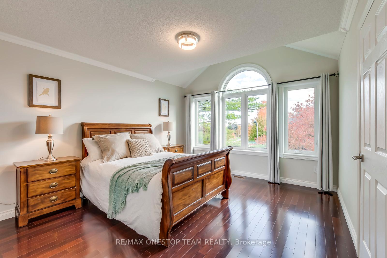
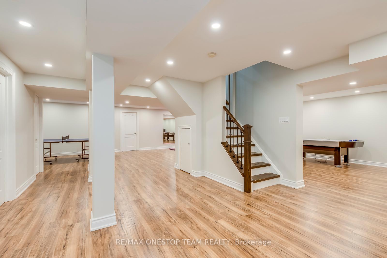
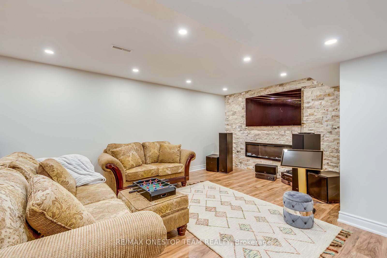
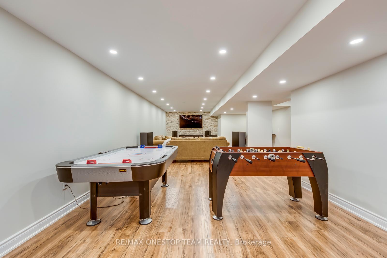
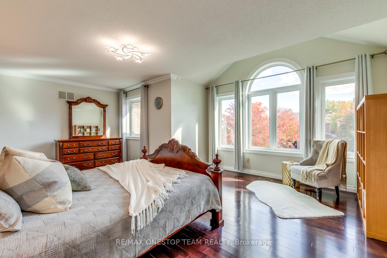

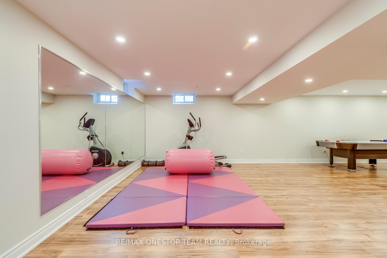
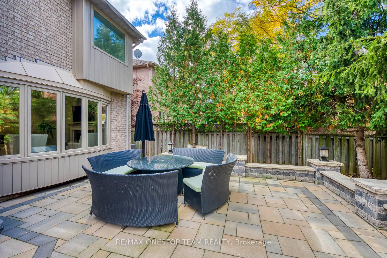
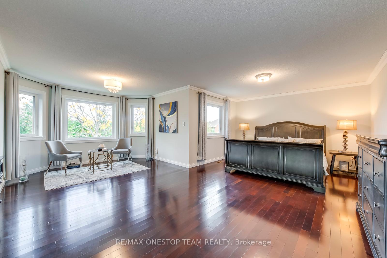
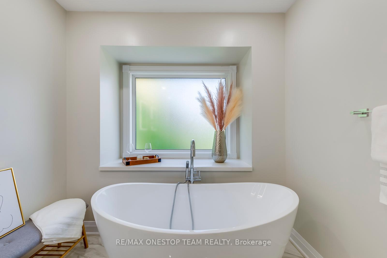
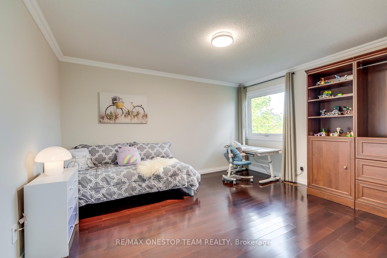
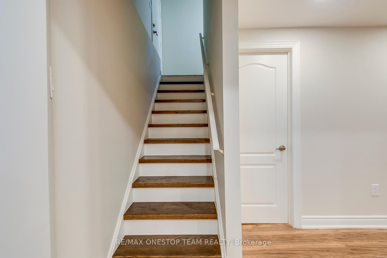
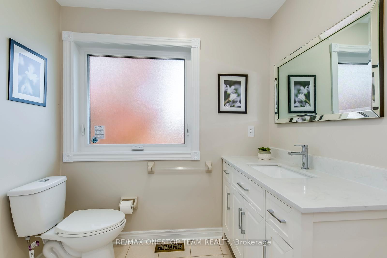
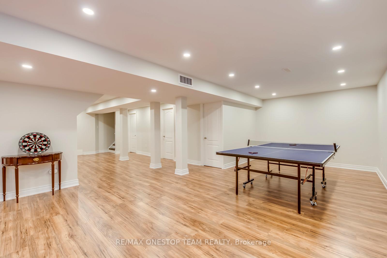
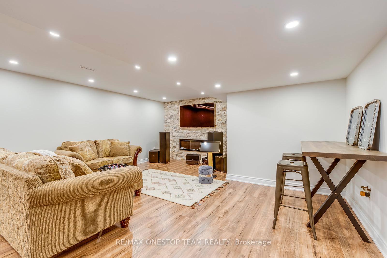

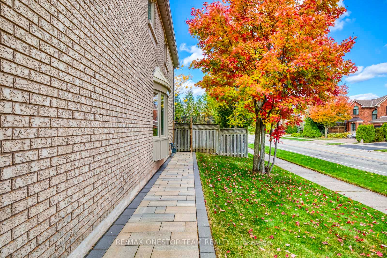

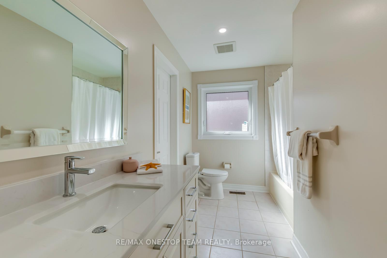
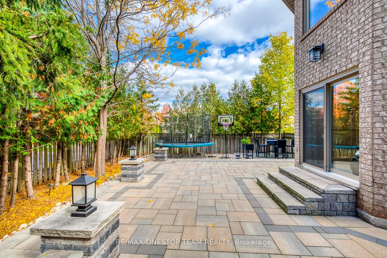
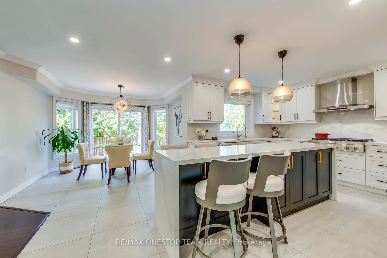
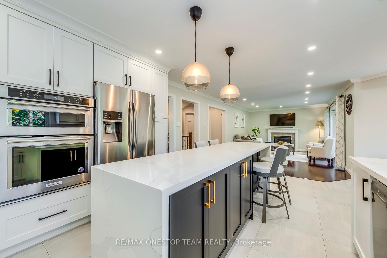
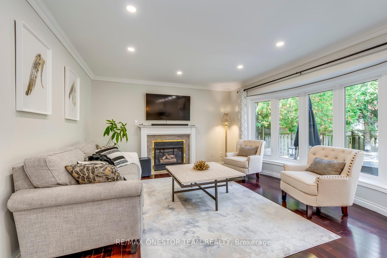
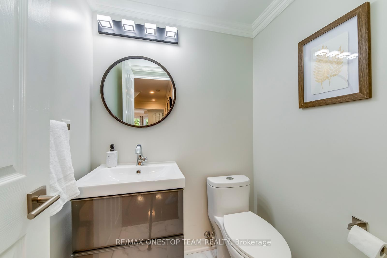
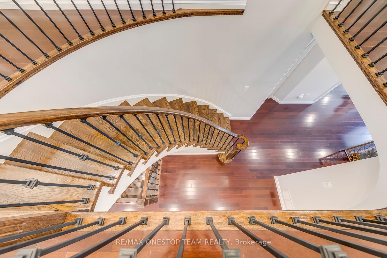

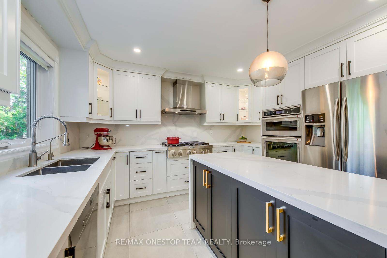
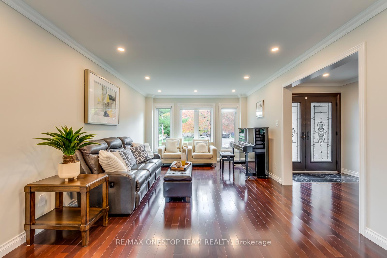
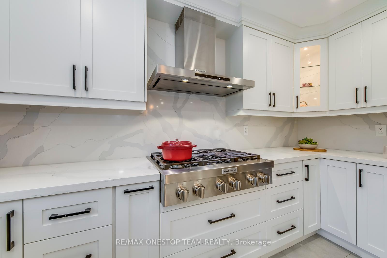
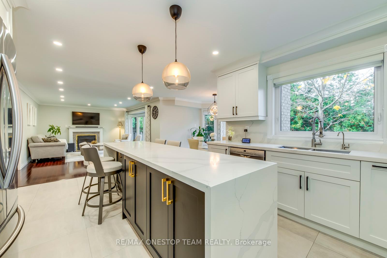
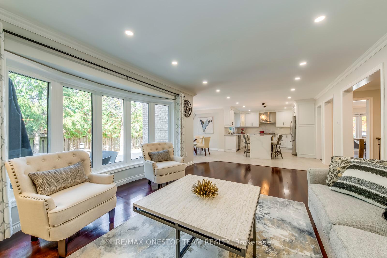

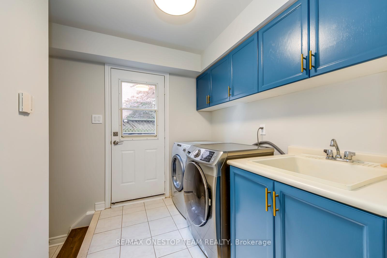









































| Welcome to 1479 Creekwood Trail! This stunningly renovated 5-bedroom, 5-bathroom home is located in the highly sought-after Joshua Creek area. Spanning over 3729 sqft above grade plus professional finished basement. Enjoy spacious open-concept living with main floor office, formal living room, dining room, and family room. The chefs kitchen is a true highlight, featuring a large island, stainless steel appliances, and walk-out to new interlock patio.The luxurious primary suite offers his-and-hers walk-in closets and 5-piece ensuite complete with double vanity, soaker tub, and glass shower. The second bedroom with semi-ensuite for added convenience.Two staircases lead to the finished lower level, which features a generous recreation room, family theatre with fireplace, 3-piece bath, gym, and plenty of storage. The beautifully landscaped yard boasts an oversized interlock driveway, with paved sidewalk leading to the lovely interlock patio.This home is just minutes away from top-ranked schools, recreation center, library, parks, trails, pond, highway access, shopping, dining, and all essential amenities! |
| Price | $2,528,000 |
| Taxes: | $9764.70 |
| Address: | 1479 Creekwood Tr , Oakville, L6H 6E6, Ontario |
| Lot Size: | 59.97 x 114.83 (Feet) |
| Directions/Cross Streets: | Upper Middle Rd and Ninth Line |
| Rooms: | 15 |
| Rooms +: | 3 |
| Bedrooms: | 5 |
| Bedrooms +: | 1 |
| Kitchens: | 1 |
| Family Room: | Y |
| Basement: | Finished, Sep Entrance |
| Property Type: | Detached |
| Style: | 2-Storey |
| Exterior: | Brick |
| Garage Type: | Attached |
| (Parking/)Drive: | Private |
| Drive Parking Spaces: | 3 |
| Pool: | None |
| Approximatly Square Footage: | 3500-5000 |
| Fireplace/Stove: | Y |
| Heat Source: | Gas |
| Heat Type: | Forced Air |
| Central Air Conditioning: | Central Air |
| Sewers: | Sewers |
| Water: | Municipal |
$
%
Years
This calculator is for demonstration purposes only. Always consult a professional
financial advisor before making personal financial decisions.
| Although the information displayed is believed to be accurate, no warranties or representations are made of any kind. |
| RE/MAX ONESTOP TEAM REALTY |
- Listing -1 of 0
|
|

Mona Bassily
Sales Representative
Dir:
416-315-7728
Bus:
905-889-2200
Fax:
905-889-3322
| Virtual Tour | Book Showing | Email a Friend |
Jump To:
At a Glance:
| Type: | Freehold - Detached |
| Area: | Halton |
| Municipality: | Oakville |
| Neighbourhood: | Iroquois Ridge North |
| Style: | 2-Storey |
| Lot Size: | 59.97 x 114.83(Feet) |
| Approximate Age: | |
| Tax: | $9,764.7 |
| Maintenance Fee: | $0 |
| Beds: | 5+1 |
| Baths: | 5 |
| Garage: | 0 |
| Fireplace: | Y |
| Air Conditioning: | |
| Pool: | None |
Locatin Map:
Payment Calculator:

Listing added to your favorite list
Looking for resale homes?

By agreeing to Terms of Use, you will have ability to search up to 227293 listings and access to richer information than found on REALTOR.ca through my website.

