
$999,999
Available - For Sale
Listing ID: W10428740
78 Pauline Cres , Brampton, L7A 2V7, Ontario
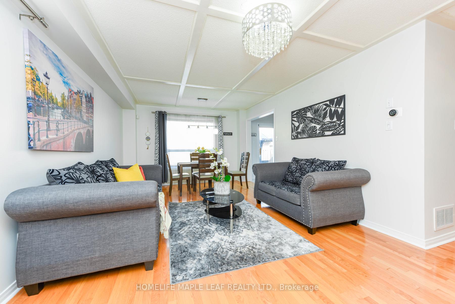

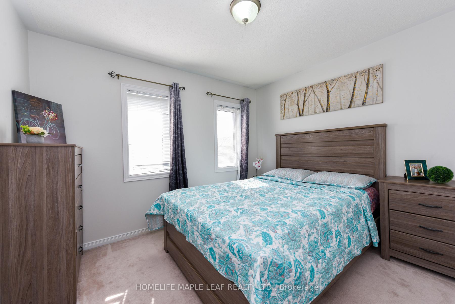
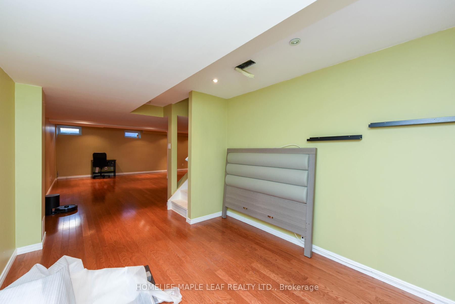
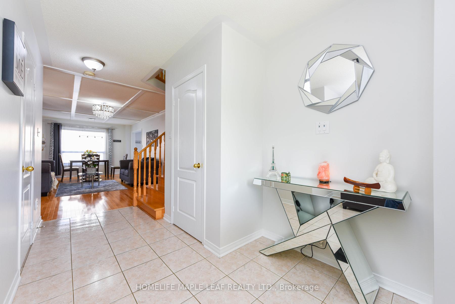

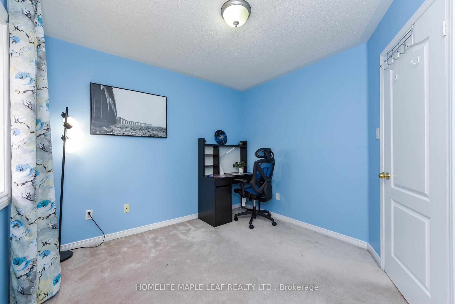

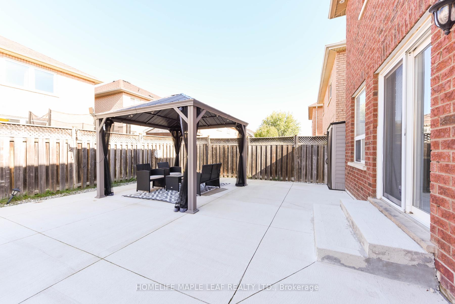
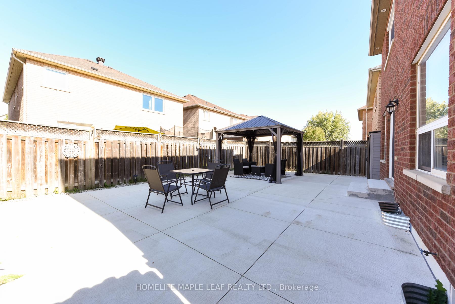
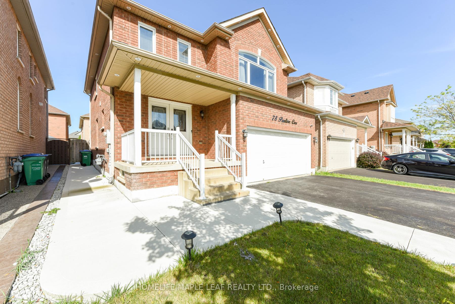
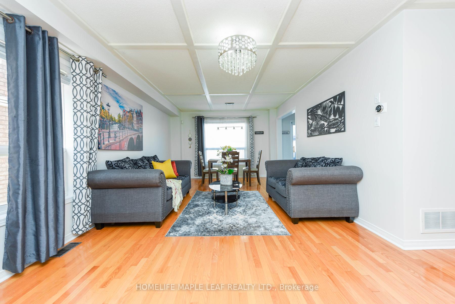

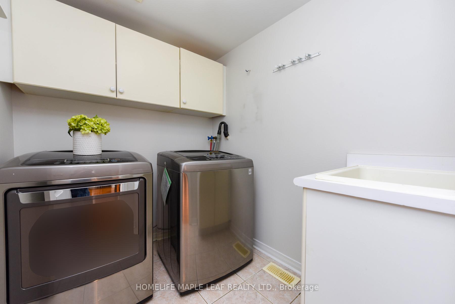
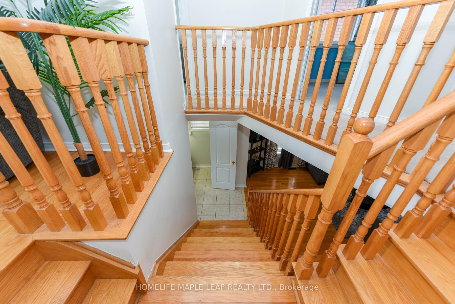
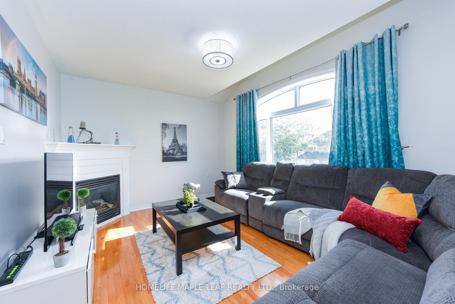
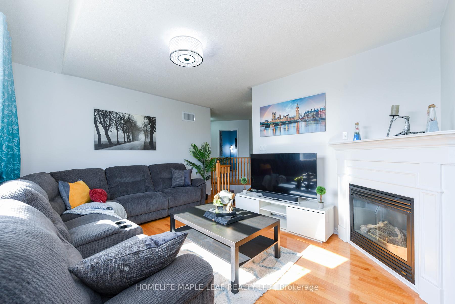
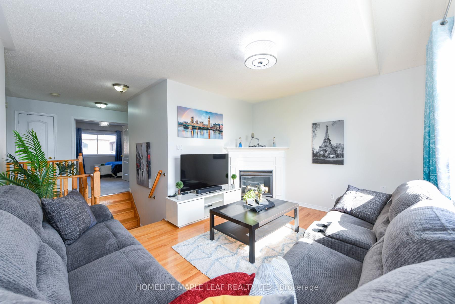
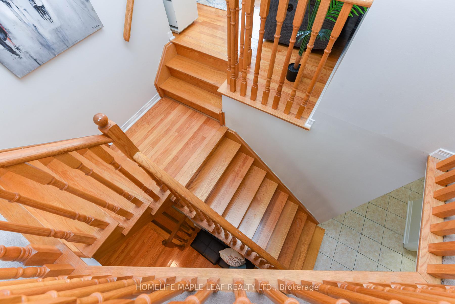
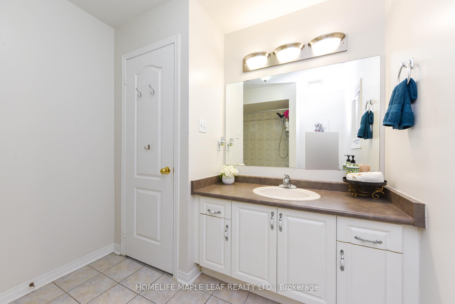
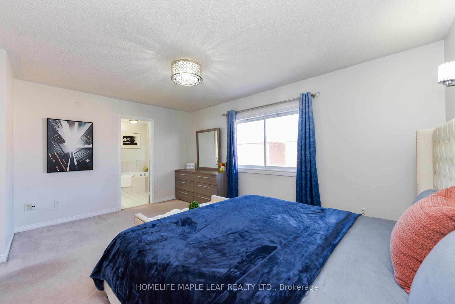

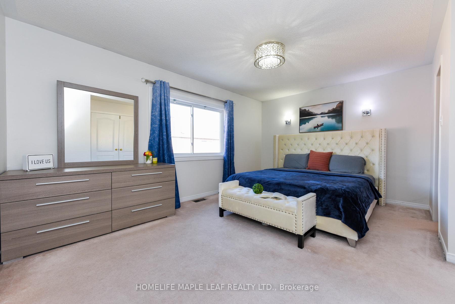
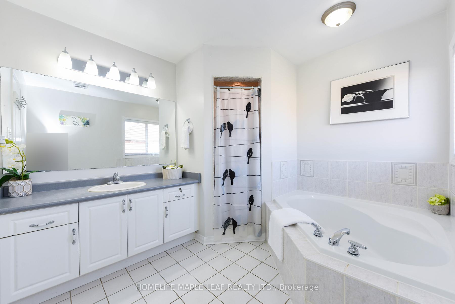
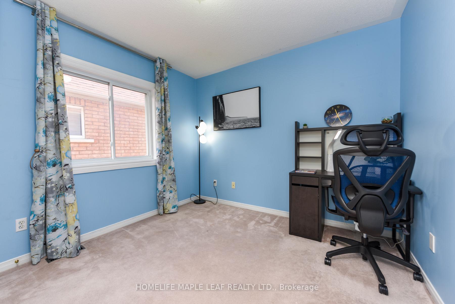
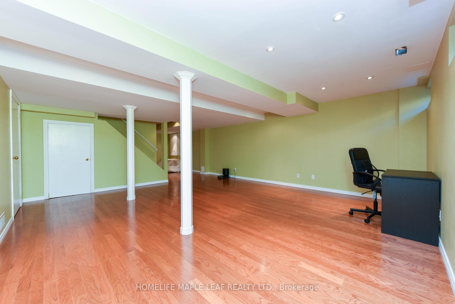
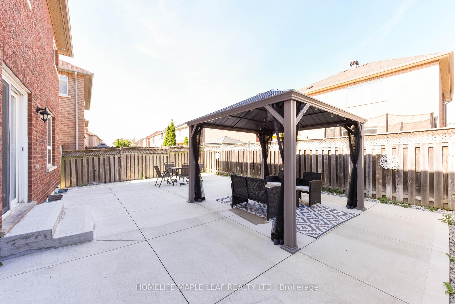
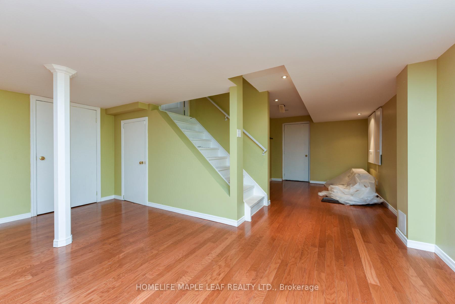
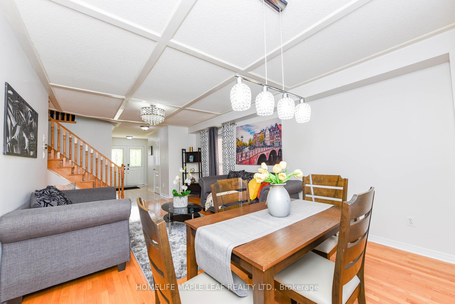
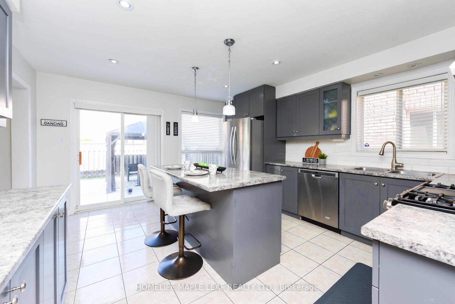
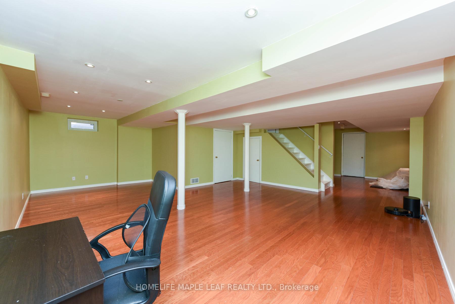































| Welcome to 78 Pauline Cres In The Heart Of Fletcher's Meadow. Move-In Ready Family-Friendly All brick Detached Home Filled With Natural Light & Hardwood Floors. Open Concept Kitchen. Plenty Of Storage. Large 2nd Floor Family Room With Gas Fireplace. 3 Bedrooms, Primary With 5-Piece Ensuite & Walk-In Closet. Entry to house from Garage & Basement. Finished oversized basement. Fresh Concrete all around. Maintenance free Backyard. New Windows on 2nd floor in 2020. No Sidewalk 6 car parking. Walking distance to Grocery, Cassie Campbell Centre, Transit & Schools |
| Extras: Gas SS Stove, SS Fridge, SS Dishwasher, Washer & Dryer, Window Coverings, All Elf's, Garage Door Opener & Remote, Gas Furnace |
| Price | $999,999 |
| Taxes: | $4990.12 |
| Address: | 78 Pauline Cres , Brampton, L7A 2V7, Ontario |
| Lot Size: | 36.09 x 85.30 (Feet) |
| Acreage: | < .50 |
| Directions/Cross Streets: | Sandalwood Pkwy/Chingacuosy |
| Rooms: | 12 |
| Bedrooms: | 3 |
| Bedrooms +: | |
| Kitchens: | 1 |
| Family Room: | Y |
| Basement: | Finished |
| Approximatly Age: | 16-30 |
| Property Type: | Detached |
| Style: | 2-Storey |
| Exterior: | Brick, Concrete |
| Garage Type: | Attached |
| (Parking/)Drive: | Pvt Double |
| Drive Parking Spaces: | 2 |
| Pool: | None |
| Approximatly Age: | 16-30 |
| Property Features: | Park, Place Of Worship, Public Transit, School |
| Fireplace/Stove: | Y |
| Heat Source: | Gas |
| Heat Type: | Forced Air |
| Central Air Conditioning: | Central Air |
| Laundry Level: | Main |
| Elevator Lift: | N |
| Sewers: | Sewers |
| Water: | Municipal |
| Utilities-Cable: | A |
| Utilities-Hydro: | A |
| Utilities-Gas: | A |
| Utilities-Telephone: | A |
$
%
Years
This calculator is for demonstration purposes only. Always consult a professional
financial advisor before making personal financial decisions.
| Although the information displayed is believed to be accurate, no warranties or representations are made of any kind. |
| HOMELIFE MAPLE LEAF REALTY LTD. |
- Listing -1 of 0
|
|

Mona Bassily
Sales Representative
Dir:
416-315-7728
Bus:
905-889-2200
Fax:
905-889-3322
| Book Showing | Email a Friend |
Jump To:
At a Glance:
| Type: | Freehold - Detached |
| Area: | Peel |
| Municipality: | Brampton |
| Neighbourhood: | Fletcher's Meadow |
| Style: | 2-Storey |
| Lot Size: | 36.09 x 85.30(Feet) |
| Approximate Age: | 16-30 |
| Tax: | $4,990.12 |
| Maintenance Fee: | $0 |
| Beds: | 3 |
| Baths: | 3 |
| Garage: | 0 |
| Fireplace: | Y |
| Air Conditioning: | |
| Pool: | None |
Locatin Map:
Payment Calculator:

Listing added to your favorite list
Looking for resale homes?

By agreeing to Terms of Use, you will have ability to search up to 227293 listings and access to richer information than found on REALTOR.ca through my website.

