
$1,649,000
Available - For Sale
Listing ID: W9418901
84 Northwest Crt , Halton Hills, L7G 0K7, Ontario
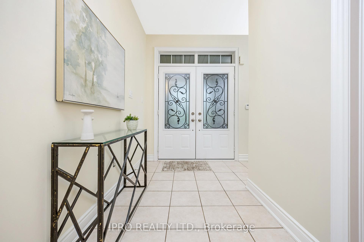
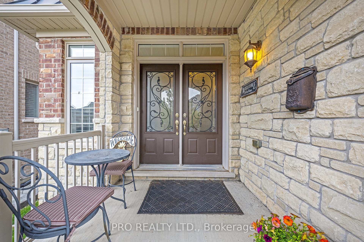
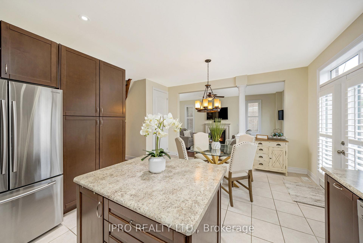
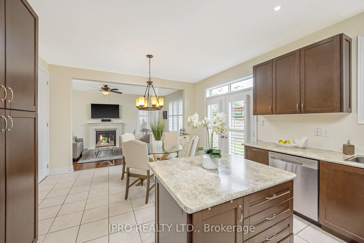
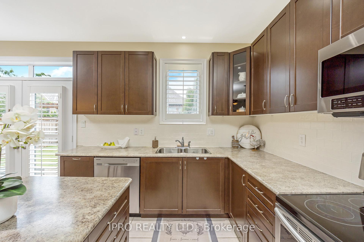
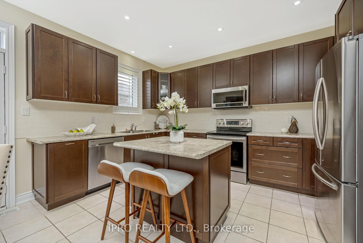
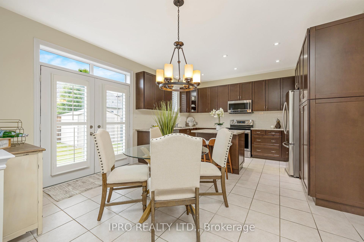
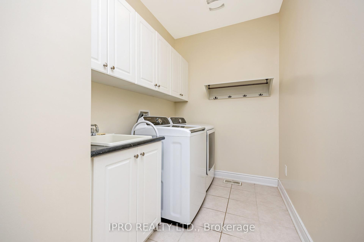
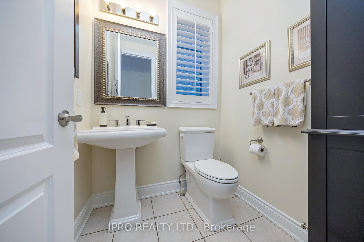
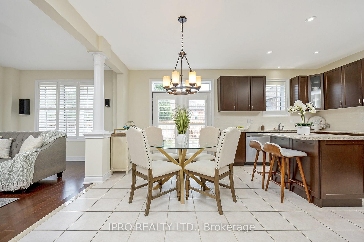
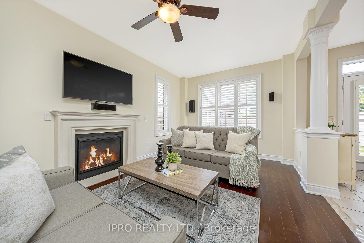
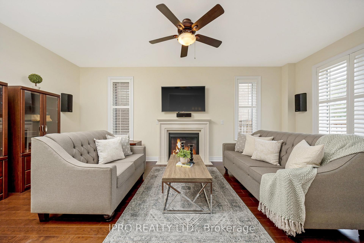
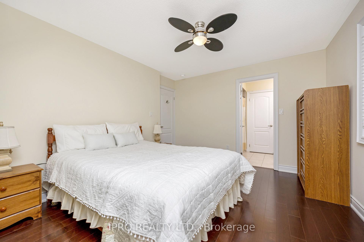
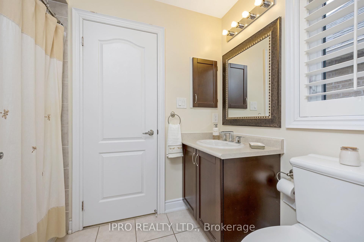
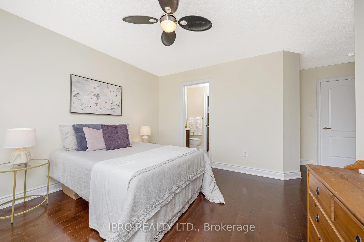
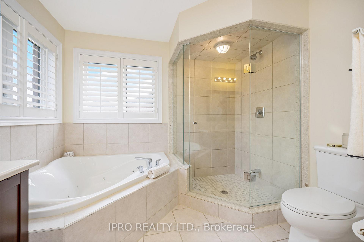
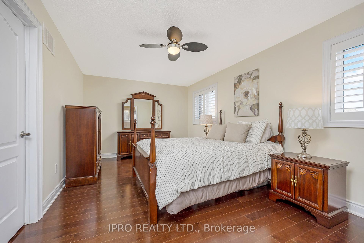
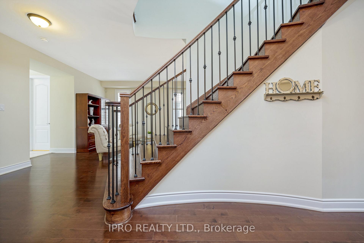
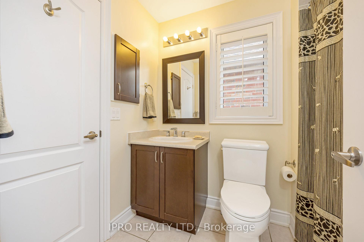
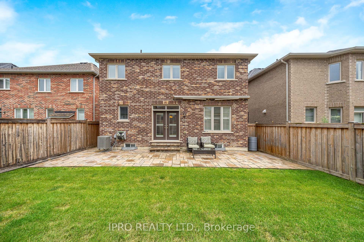
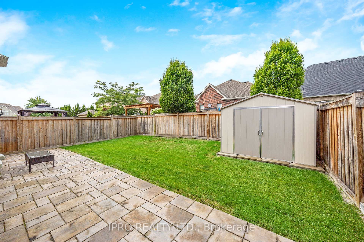
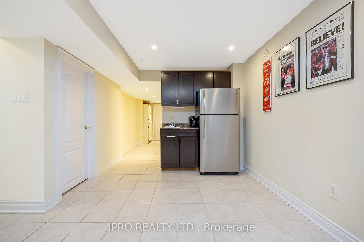
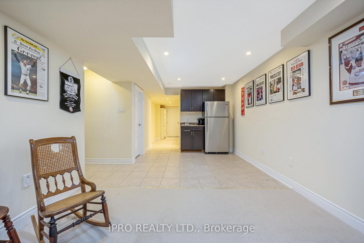
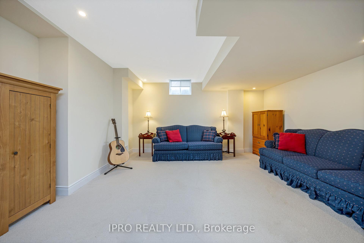
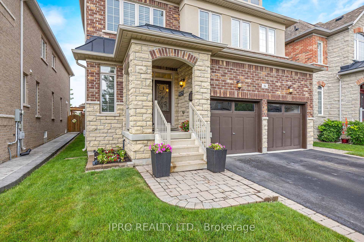
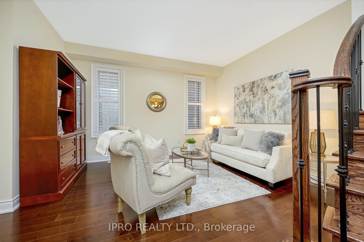
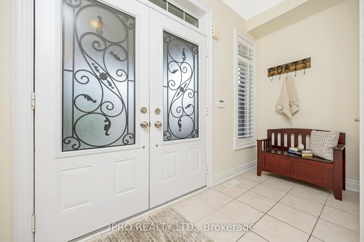
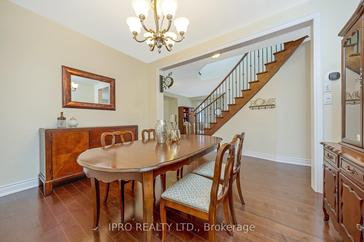
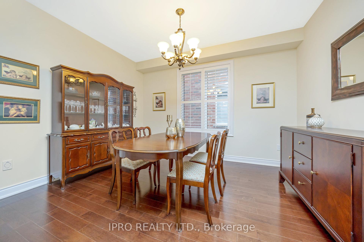
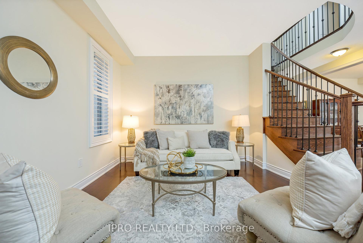
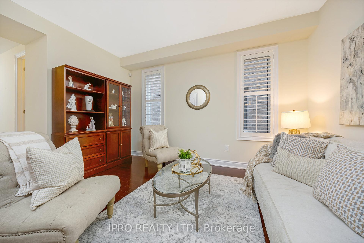
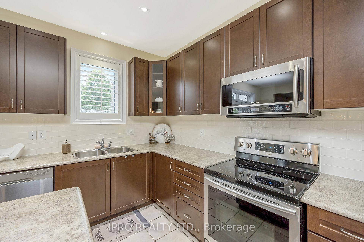
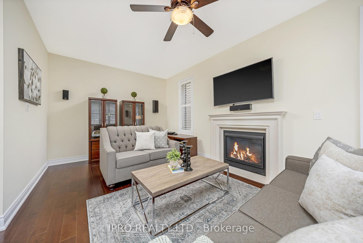
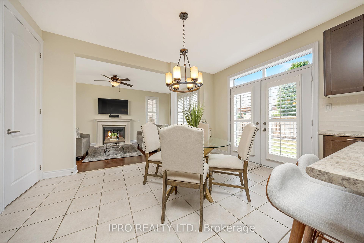
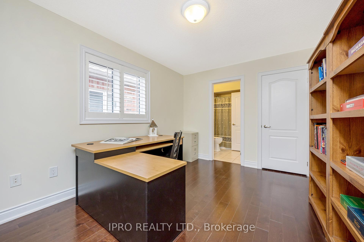
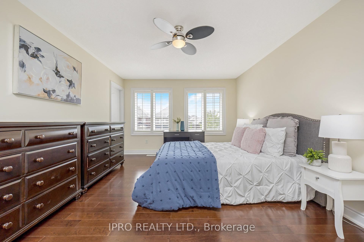
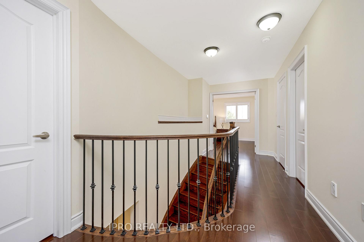
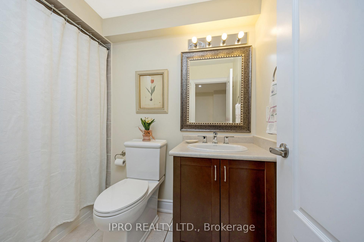
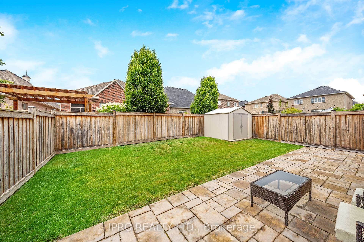







































| Spectacular Fernbrook Built 5 Bedroom Home In Popular Georgetown South, Over 2900 Square Feet Plus A professionally Finished Basement, Hardwood Floors And California Shutters, A large Kitchen With S/S Appliances And Breakfast Bar, 10 Ft Ceilings On Main, Gas Fireplace, Open Concept, Beautiful Winding Staircase Leads To 5 Bedrooms, 2 Jack And Jill Washrooms, Master With 2 Walk-In Closets, Finished Open Concept Basement With Another 4pc Washroom And Bar Sink, Pool Size Yard With Patio Stone And Retractable Awning, Located Close To Schools, Parks, Place Of Worship, Rec Centre Any Many Amenities. |
| Extras: Mud Room/Laundry Room With Access To Garage, Fully Fenced Private Backyard, Freshly Painted Throughout |
| Price | $1,649,000 |
| Taxes: | $6691.00 |
| Address: | 84 Northwest Crt , Halton Hills, L7G 0K7, Ontario |
| Lot Size: | 40.00 x 106.00 (Feet) |
| Directions/Cross Streets: | Danby / Northwest |
| Rooms: | 11 |
| Bedrooms: | 5 |
| Bedrooms +: | |
| Kitchens: | 1 |
| Family Room: | Y |
| Basement: | Finished |
| Property Type: | Detached |
| Style: | 2-Storey |
| Exterior: | Stone, Stucco/Plaster |
| Garage Type: | Attached |
| (Parking/)Drive: | Pvt Double |
| Drive Parking Spaces: | 2 |
| Pool: | None |
| Other Structures: | Garden Shed |
| Approximatly Square Footage: | 2500-3000 |
| Fireplace/Stove: | Y |
| Heat Source: | Gas |
| Heat Type: | Forced Air |
| Central Air Conditioning: | Central Air |
| Sewers: | Sewers |
| Water: | Municipal |
$
%
Years
This calculator is for demonstration purposes only. Always consult a professional
financial advisor before making personal financial decisions.
| Although the information displayed is believed to be accurate, no warranties or representations are made of any kind. |
| IPRO REALTY LTD. |
- Listing -1 of 0
|
|

Mona Bassily
Sales Representative
Dir:
416-315-7728
Bus:
905-889-2200
Fax:
905-889-3322
| Virtual Tour | Book Showing | Email a Friend |
Jump To:
At a Glance:
| Type: | Freehold - Detached |
| Area: | Halton |
| Municipality: | Halton Hills |
| Neighbourhood: | Georgetown |
| Style: | 2-Storey |
| Lot Size: | 40.00 x 106.00(Feet) |
| Approximate Age: | |
| Tax: | $6,691 |
| Maintenance Fee: | $0 |
| Beds: | 5 |
| Baths: | 4 |
| Garage: | 0 |
| Fireplace: | Y |
| Air Conditioning: | |
| Pool: | None |
Locatin Map:
Payment Calculator:

Listing added to your favorite list
Looking for resale homes?

By agreeing to Terms of Use, you will have ability to search up to 227293 listings and access to richer information than found on REALTOR.ca through my website.

