
$1,488,000
Available - For Sale
Listing ID: N10429527
47 Pelister Dr , Markham, L6E 0M7, Ontario
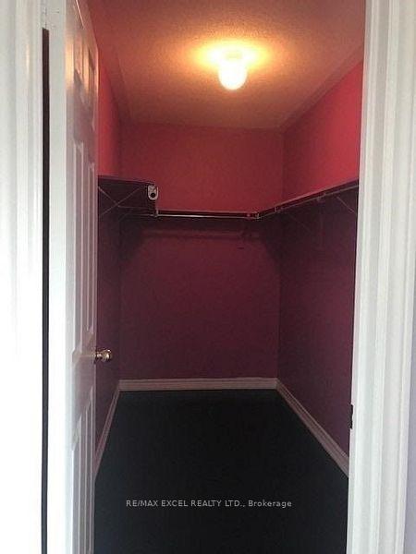
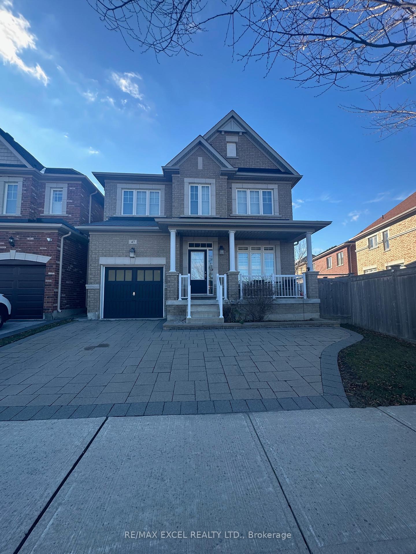
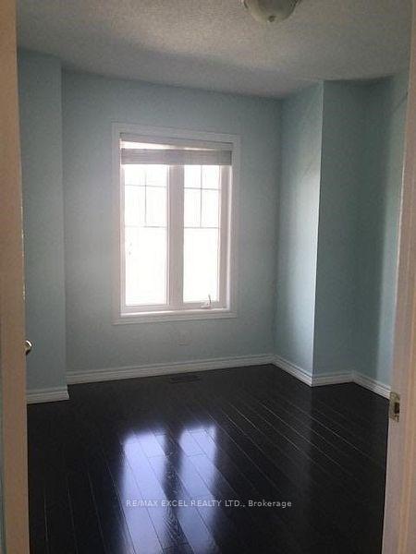
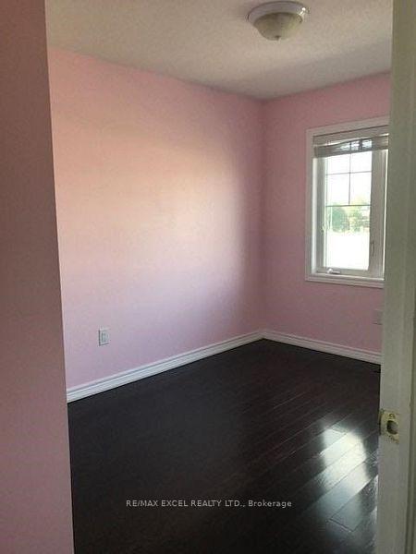

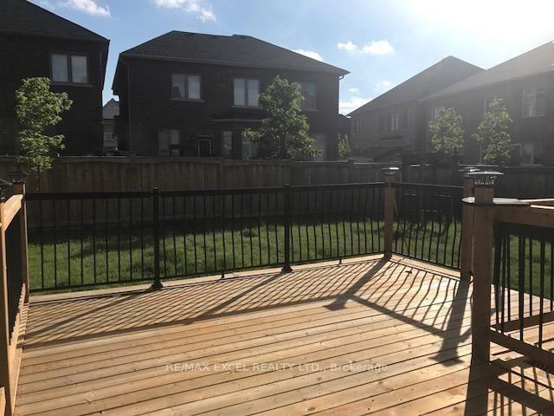
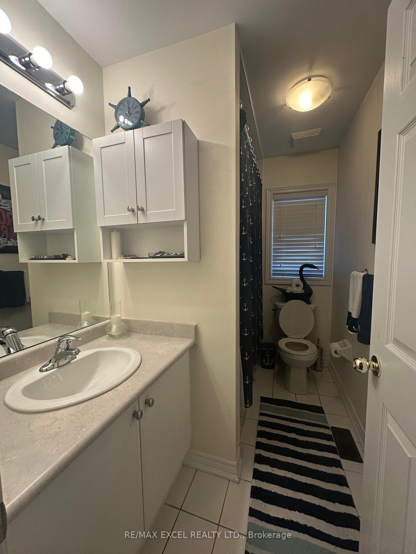
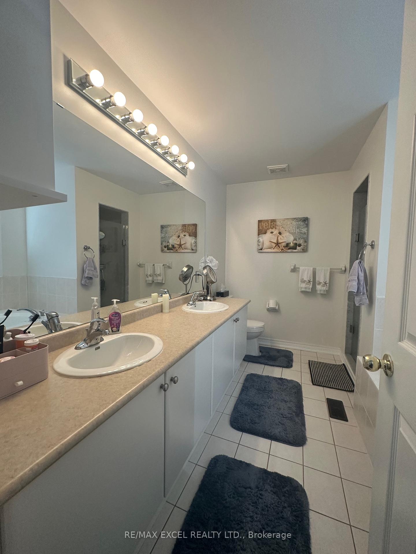
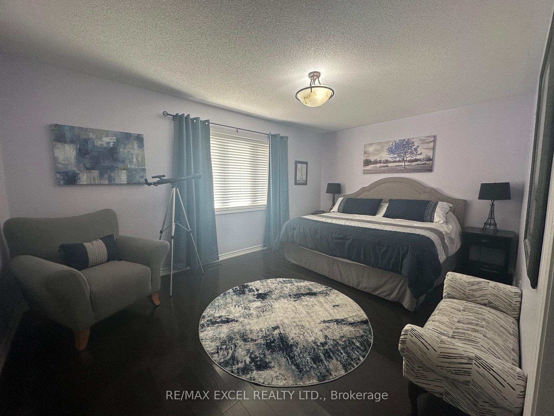
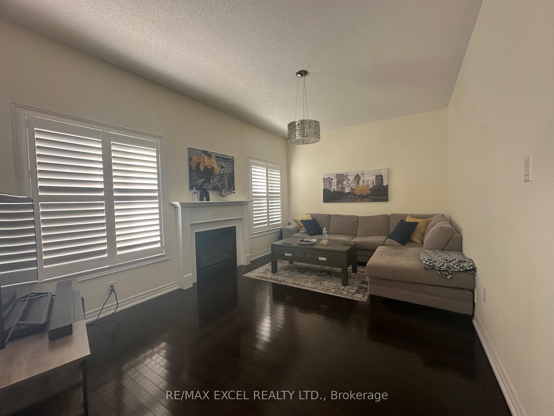
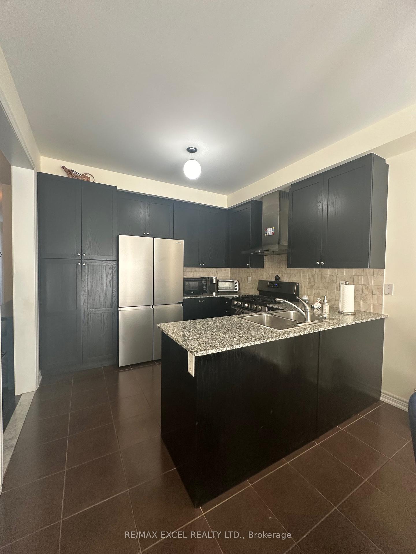
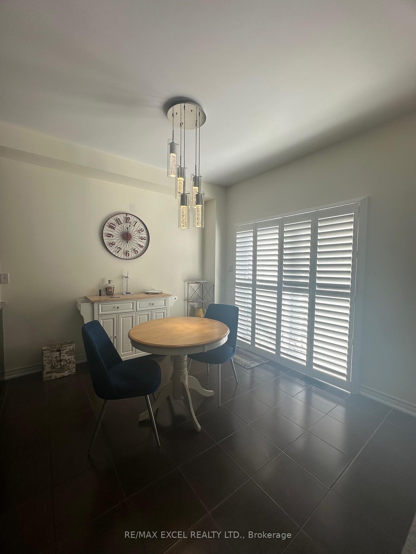
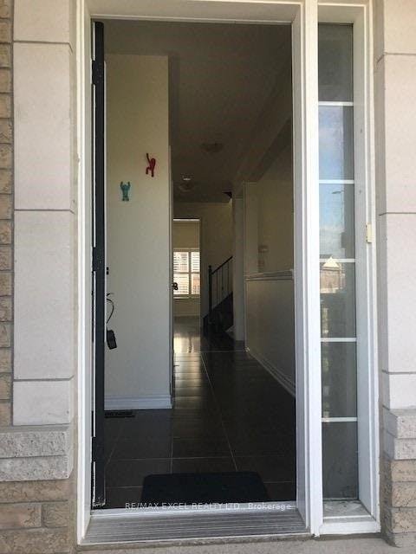
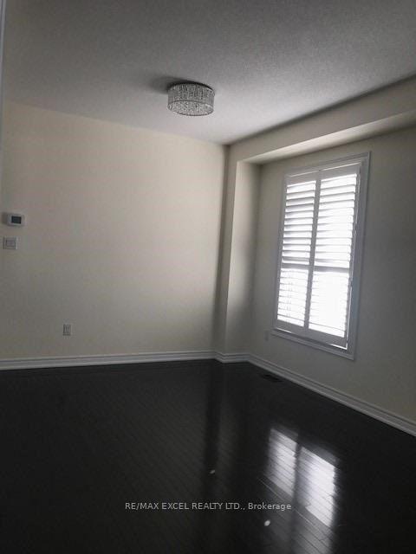
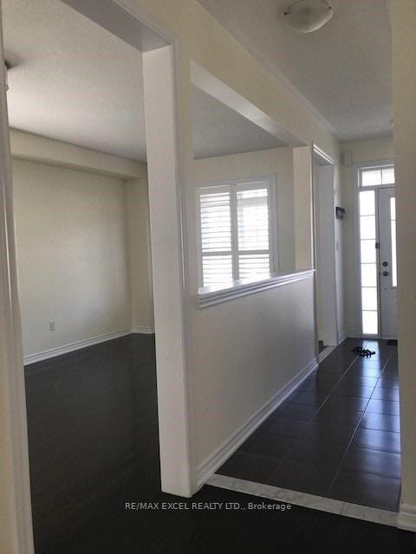
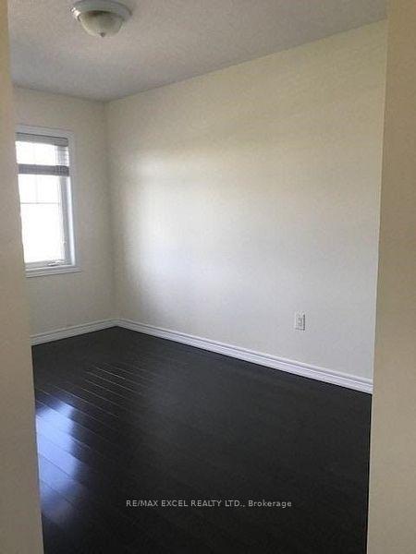
















| Modern Concept Detached House In Greensborough Area. This elegant 4bedroom, 2.5 bath residence offers an expansive 2000 sq ft of refined living space, designed. Convenience Location Corner Lot With Large Backyard. Sun-Filled Executive With Thousands Spent On Upgrade: Hardwood Floor Thurout, California shutter. S.S Appliances. Gas Stove, Primary Bedroom With W/I Closets, Bathtub for Two, and a Shower with a Glass Door. 2nd Floor Laundry, Extra Large Deck, Direct access to garage.Driveway With 3 Parking Spots For Your Convenience. Mins To Top-Ranking schools, shops, mount joy go train station and restaurants. |
| Price | $1,488,000 |
| Taxes: | $5464.12 |
| Address: | 47 Pelister Dr , Markham, L6E 0M7, Ontario |
| Lot Size: | 32.51 x 102.07 (Feet) |
| Directions/Cross Streets: | Markham Rd And Major Mac |
| Rooms: | 9 |
| Bedrooms: | 4 |
| Bedrooms +: | |
| Kitchens: | 1 |
| Family Room: | Y |
| Basement: | Part Fin |
| Approximatly Age: | 6-15 |
| Property Type: | Detached |
| Style: | 2-Storey |
| Exterior: | Stucco/Plaster |
| Garage Type: | Attached |
| (Parking/)Drive: | Available |
| Drive Parking Spaces: | 3 |
| Pool: | None |
| Approximatly Age: | 6-15 |
| Fireplace/Stove: | Y |
| Heat Source: | Gas |
| Heat Type: | Forced Air |
| Central Air Conditioning: | Central Air |
| Sewers: | Septic |
| Water: | Municipal |
$
%
Years
This calculator is for demonstration purposes only. Always consult a professional
financial advisor before making personal financial decisions.
| Although the information displayed is believed to be accurate, no warranties or representations are made of any kind. |
| RE/MAX EXCEL REALTY LTD. |
- Listing -1 of 0
|
|

Mona Bassily
Sales Representative
Dir:
416-315-7728
Bus:
905-889-2200
Fax:
905-889-3322
| Book Showing | Email a Friend |
Jump To:
At a Glance:
| Type: | Freehold - Detached |
| Area: | York |
| Municipality: | Markham |
| Neighbourhood: | Greensborough |
| Style: | 2-Storey |
| Lot Size: | 32.51 x 102.07(Feet) |
| Approximate Age: | 6-15 |
| Tax: | $5,464.12 |
| Maintenance Fee: | $0 |
| Beds: | 4 |
| Baths: | 3 |
| Garage: | 0 |
| Fireplace: | Y |
| Air Conditioning: | |
| Pool: | None |
Locatin Map:
Payment Calculator:

Listing added to your favorite list
Looking for resale homes?

By agreeing to Terms of Use, you will have ability to search up to 227293 listings and access to richer information than found on REALTOR.ca through my website.

