
$789,000
Available - For Sale
Listing ID: W10428664
112 Rosethorn Ave , Toronto, M6N 3L1, Ontario
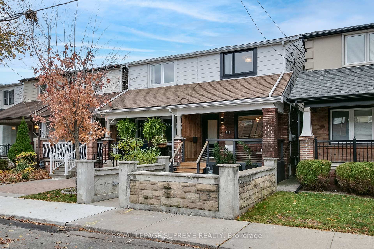
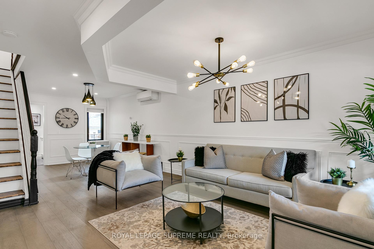
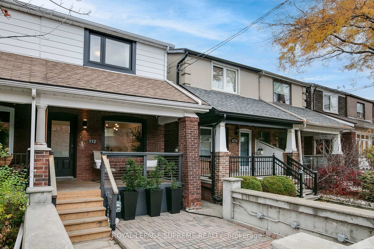
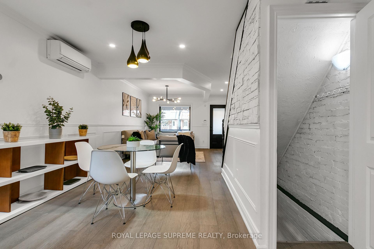
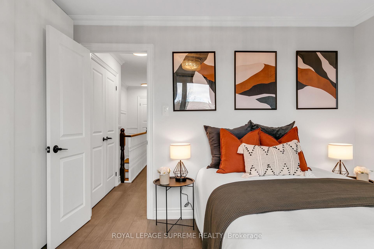
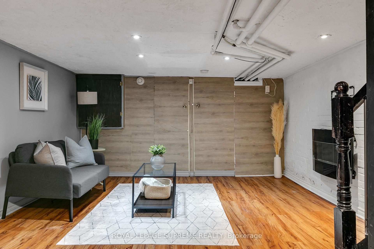
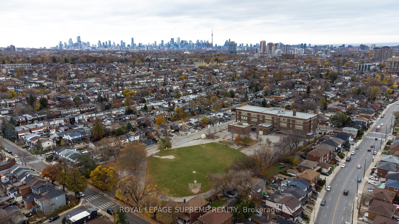
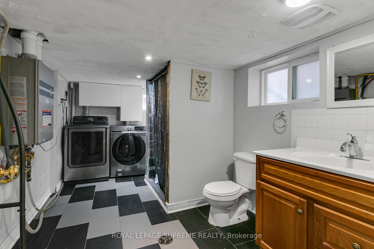
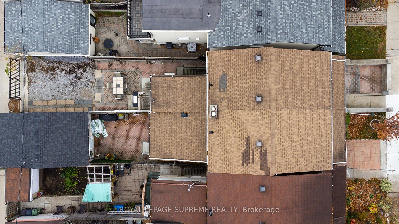
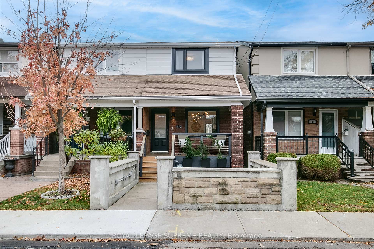
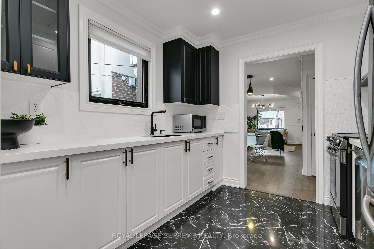
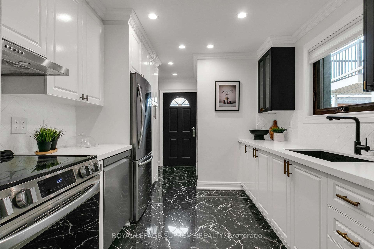
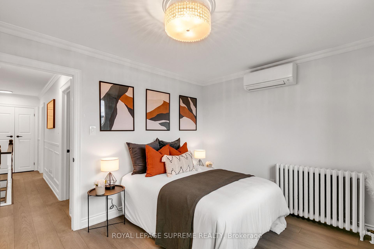
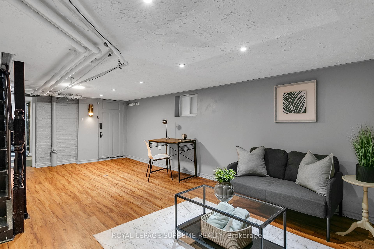
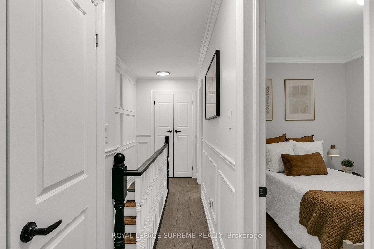
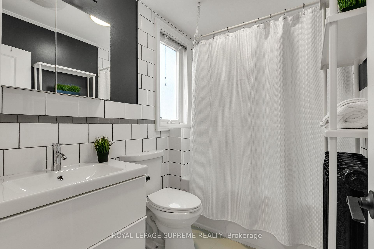
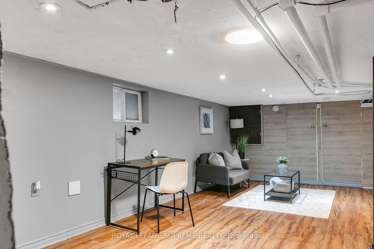
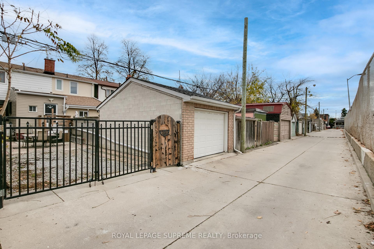
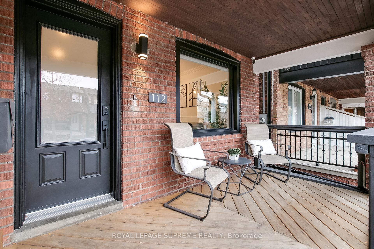
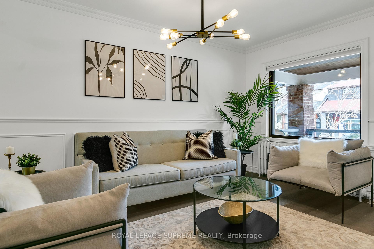
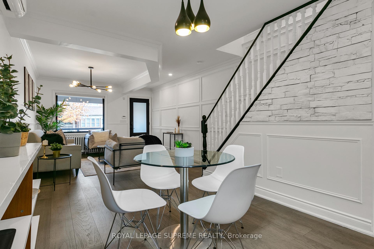
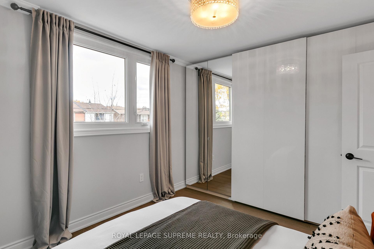
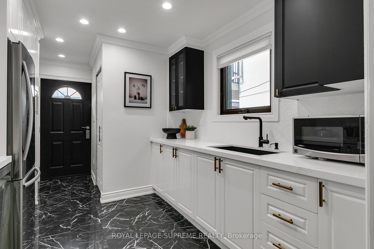
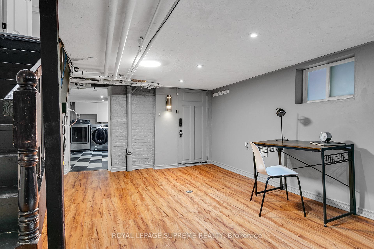
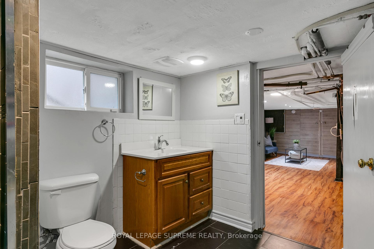
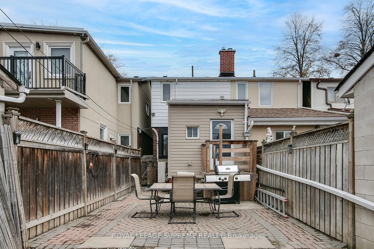
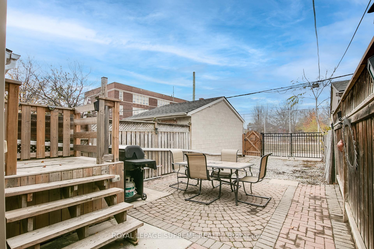
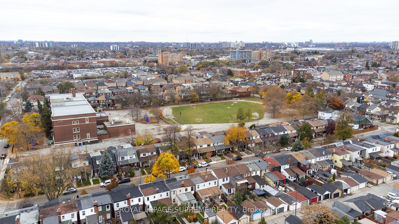
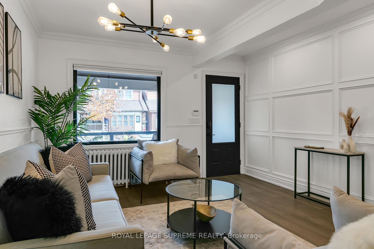
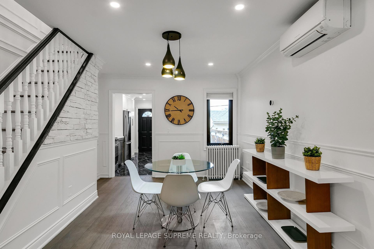
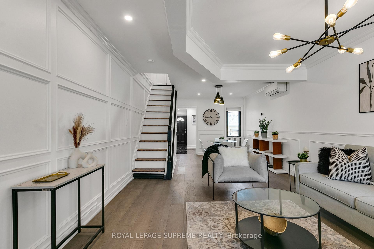
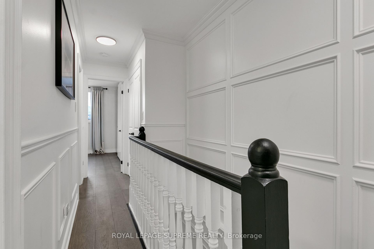
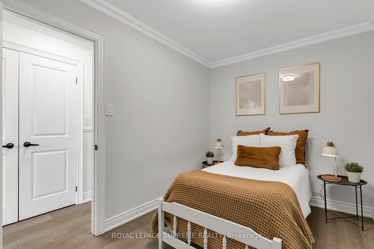
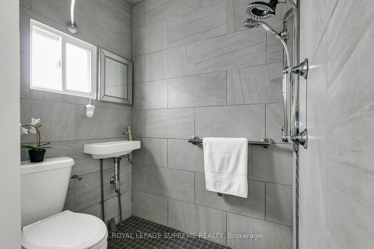
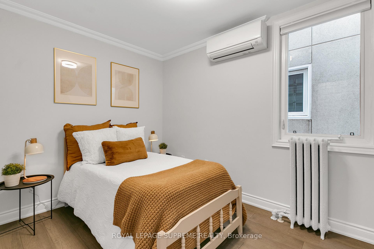
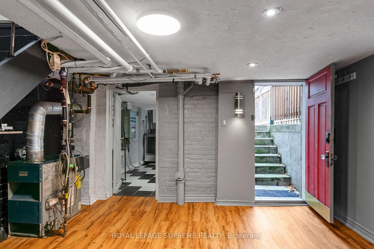
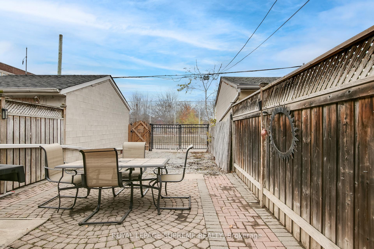





































| Welcome to your next home on Rosethorn! This beautifully updated 2-bedroom, 3-bathroom gem is located in a family-friendly, community-driven neighbourhood. The front yard, enclosed by a contemporary stone wall and a new front railing with steel cable, offers a touch of privacy and boosts curb appeal. Inside, youll love all the updates, from the wall accents on the staircase to the bright, open-concept living spaces. The kitchen features sleek cabinets, updated appliances, a main floor bath, and a walkout to the yard & parking-perfect for entertaining or relaxing with family. The finished basement, with its separate entrance and bathroom, offers flexibility for extra living space, home office, or income potential. Located in a welcoming neighbourhood with easy access to schools, parks, and amenities, this home is designed to fit your lifestyle. Modern, versatile, and completely move-in ready-your next chapter starts here on Rosethorn! |
| Extras: Kitchen cabinets, stove, dishwasher (2023); Upstairs bath floors and vanity (2022); Washing machine (2023); Black vinyl framed windows (2023 inside & out), Flooring (2022) All outlets, switches, lighting fixtures, pot lights (2022-2023) |
| Price | $789,000 |
| Taxes: | $3133.00 |
| Address: | 112 Rosethorn Ave , Toronto, M6N 3L1, Ontario |
| Lot Size: | 15.28 x 100.17 (Feet) |
| Directions/Cross Streets: | Old Weston & St.Clair |
| Rooms: | 5 |
| Bedrooms: | 2 |
| Bedrooms +: | |
| Kitchens: | 1 |
| Family Room: | N |
| Basement: | Finished, Sep Entrance |
| Property Type: | Semi-Detached |
| Style: | 2-Storey |
| Exterior: | Alum Siding, Brick |
| Garage Type: | None |
| (Parking/)Drive: | Lane |
| Drive Parking Spaces: | 2 |
| Pool: | None |
| Property Features: | Fenced Yard, Park, Public Transit, School |
| Fireplace/Stove: | N |
| Heat Source: | Gas |
| Heat Type: | Radiant |
| Central Air Conditioning: | Wall Unit |
| Sewers: | Sewers |
| Water: | Municipal |
$
%
Years
This calculator is for demonstration purposes only. Always consult a professional
financial advisor before making personal financial decisions.
| Although the information displayed is believed to be accurate, no warranties or representations are made of any kind. |
| ROYAL LEPAGE SUPREME REALTY |
- Listing -1 of 0
|
|

Mona Bassily
Sales Representative
Dir:
416-315-7728
Bus:
905-889-2200
Fax:
905-889-3322
| Book Showing | Email a Friend |
Jump To:
At a Glance:
| Type: | Freehold - Semi-Detached |
| Area: | Toronto |
| Municipality: | Toronto |
| Neighbourhood: | Weston-Pellam Park |
| Style: | 2-Storey |
| Lot Size: | 15.28 x 100.17(Feet) |
| Approximate Age: | |
| Tax: | $3,133 |
| Maintenance Fee: | $0 |
| Beds: | 2 |
| Baths: | 3 |
| Garage: | 0 |
| Fireplace: | N |
| Air Conditioning: | |
| Pool: | None |
Locatin Map:
Payment Calculator:

Listing added to your favorite list
Looking for resale homes?

By agreeing to Terms of Use, you will have ability to search up to 227293 listings and access to richer information than found on REALTOR.ca through my website.

