
$1,249,999
Available - For Sale
Listing ID: N9508122
134 Bartsview Circ , Whitchurch-Stouffville, L4A 0W4, Ontario
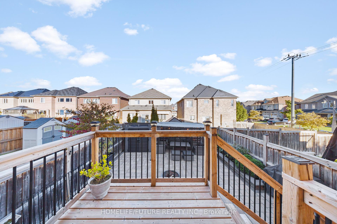
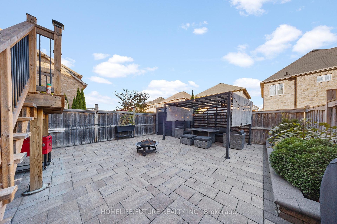
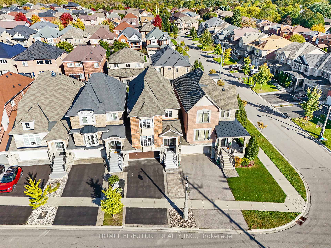
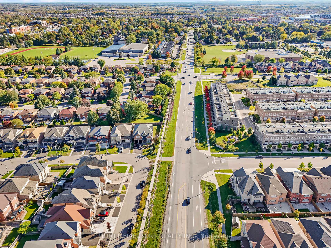
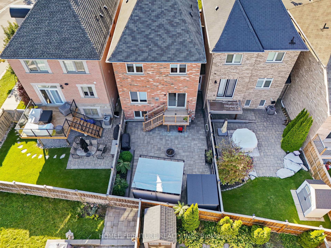
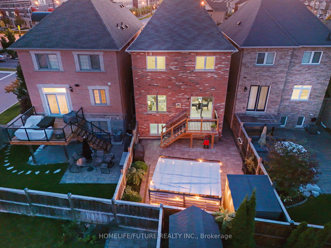
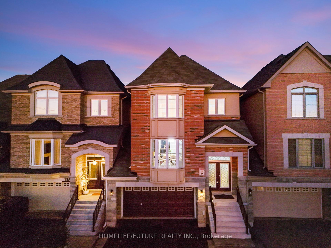
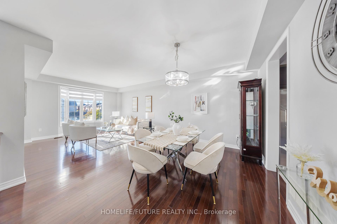
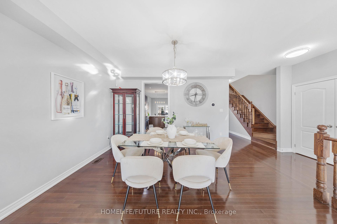
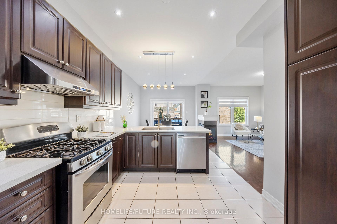
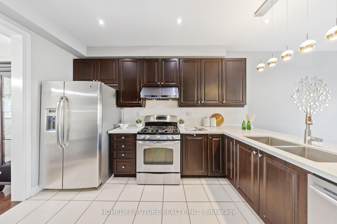
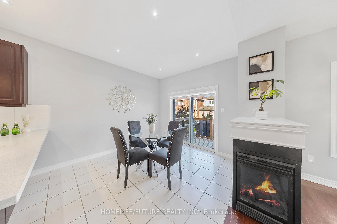
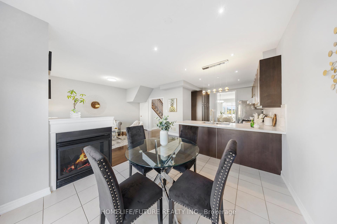
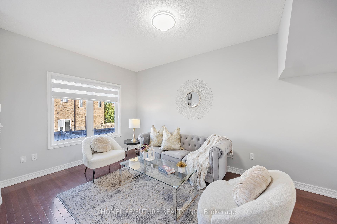
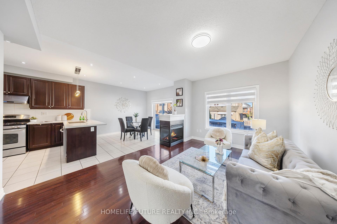
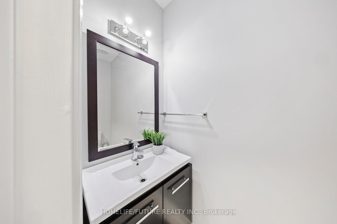
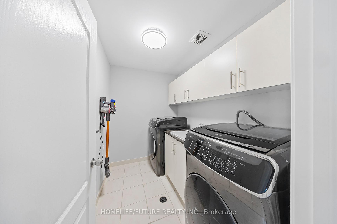
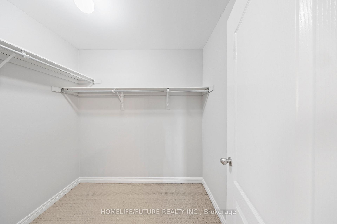
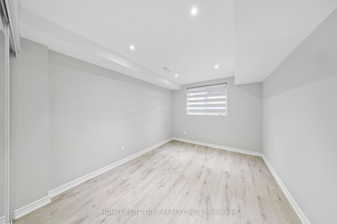
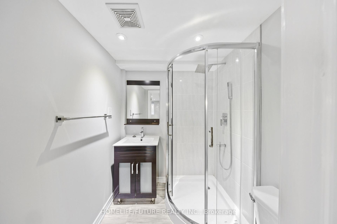
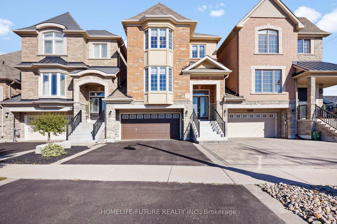
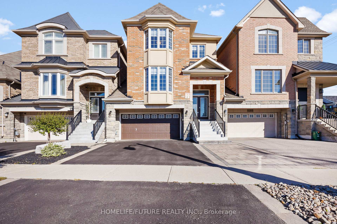
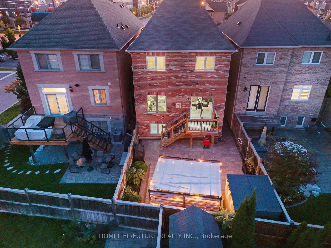
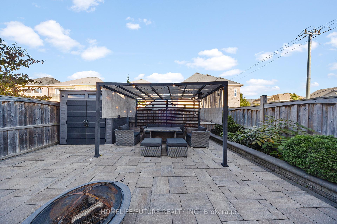
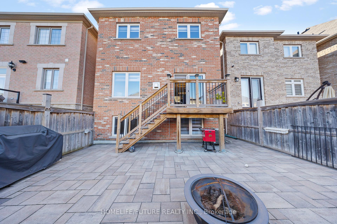
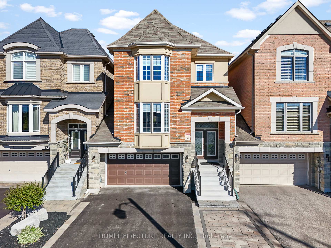
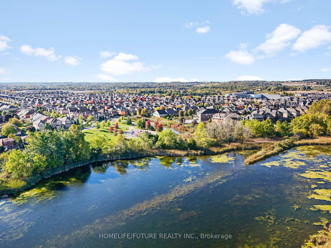
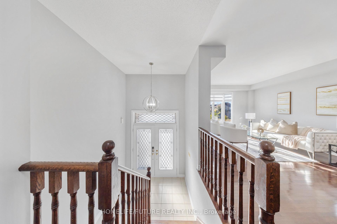
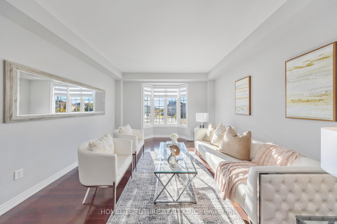
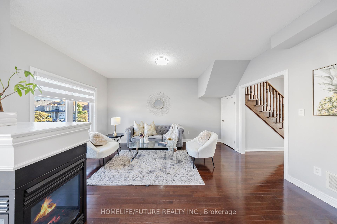
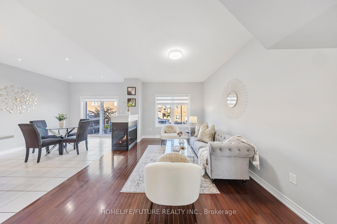
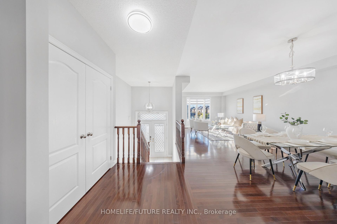
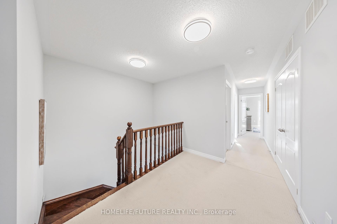
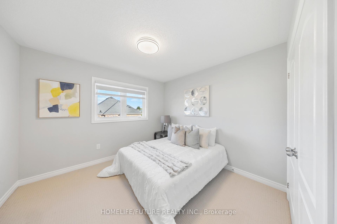
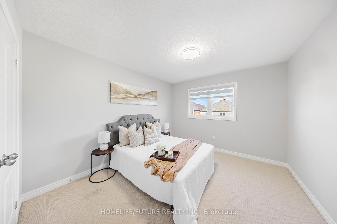
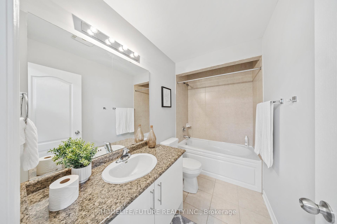
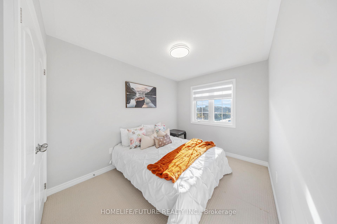
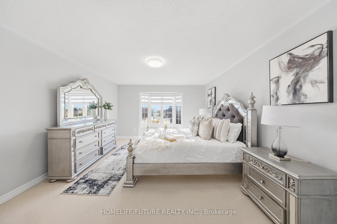
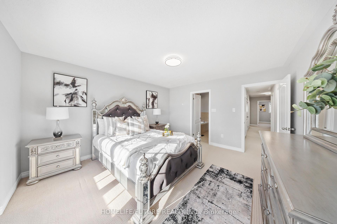
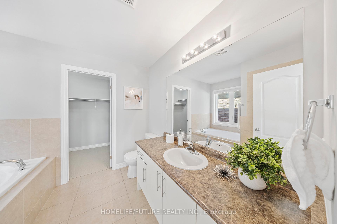
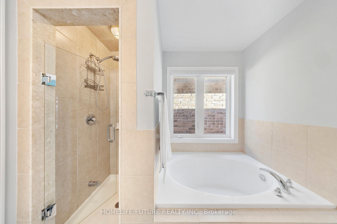
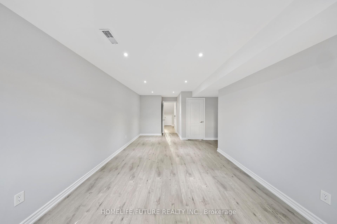










































| Welcome To 134 Bartsview Circle, Stouffville! This Stunning 3-Storey Home Offers Luxury Living In A Sought-After Neighbourhood. With 4+1 Spacious Bedrooms And 3.5 Bathrooms, This Home Provides Plenty Of Space For The Entire Family. The Thoughtfully Designed Layout Features An Open-Concept Main Floor, Bathed In Natural Light From Large Windows. The Modern Kitchen, With Stainless Steel Appliances And Granite Countertops, Flows Seamlessly Into The Family And Breakfast AreasPerfect For Daily Living And Entertaining. Retreat To The Upper Levels, Where Youll Find Generously Sized Bedrooms, Including A Luxurious Primary Suite With A Walk-In Closet And Ensuite Bath. Conveniently, The Laundry Room Is Also Located On The Upper Level, Making Chores A Breeze! The Fully Finished Basement Includes An In-Law Suite, Ideal For Extended Family Or Guests. Outside, The Beautifully Finished Backyard Is Perfect For Hosting Gatherings, Bbqs, Or Relaxing With Family. Situated In A Family-Friendly Community Close To Parks, Schools, And Essential Amenities, This Home Strikes The Perfect Balance Of Comfort, Convenience, And Style! |
| Price | $1,249,999 |
| Taxes: | $5260.00 |
| Address: | 134 Bartsview Circ , Whitchurch-Stouffville, L4A 0W4, Ontario |
| Lot Size: | 27.76 x 103.35 (Feet) |
| Directions/Cross Streets: | Ninth Line.Bayberry St |
| Rooms: | 9 |
| Rooms +: | 2 |
| Bedrooms: | 4 |
| Bedrooms +: | 1 |
| Kitchens: | 1 |
| Family Room: | Y |
| Basement: | Fin W/O |
| Approximatly Age: | 6-15 |
| Property Type: | Detached |
| Style: | 2-Storey |
| Exterior: | Brick, Stone |
| Garage Type: | Attached |
| (Parking/)Drive: | Pvt Double |
| Drive Parking Spaces: | 3 |
| Pool: | None |
| Approximatly Age: | 6-15 |
| Approximatly Square Footage: | 2000-2500 |
| Property Features: | Arts Centre, Golf, Park, Rec Centre, School, School Bus Route |
| Fireplace/Stove: | Y |
| Heat Source: | Gas |
| Heat Type: | Forced Air |
| Central Air Conditioning: | Central Air |
| Laundry Level: | Upper |
| Elevator Lift: | N |
| Sewers: | Sewers |
| Water: | Municipal |
| Utilities-Cable: | A |
| Utilities-Hydro: | Y |
| Utilities-Gas: | Y |
| Utilities-Telephone: | A |
$
%
Years
This calculator is for demonstration purposes only. Always consult a professional
financial advisor before making personal financial decisions.
| Although the information displayed is believed to be accurate, no warranties or representations are made of any kind. |
| HOMELIFE/FUTURE REALTY INC. |
- Listing -1 of 0
|
|

Mona Bassily
Sales Representative
Dir:
416-315-7728
Bus:
905-889-2200
Fax:
905-889-3322
| Book Showing | Email a Friend |
Jump To:
At a Glance:
| Type: | Freehold - Detached |
| Area: | York |
| Municipality: | Whitchurch-Stouffville |
| Neighbourhood: | Stouffville |
| Style: | 2-Storey |
| Lot Size: | 27.76 x 103.35(Feet) |
| Approximate Age: | 6-15 |
| Tax: | $5,260 |
| Maintenance Fee: | $0 |
| Beds: | 4+1 |
| Baths: | 4 |
| Garage: | 0 |
| Fireplace: | Y |
| Air Conditioning: | |
| Pool: | None |
Locatin Map:
Payment Calculator:

Listing added to your favorite list
Looking for resale homes?

By agreeing to Terms of Use, you will have ability to search up to 227293 listings and access to richer information than found on REALTOR.ca through my website.

