
$1,260,000
Available - For Sale
Listing ID: N9380194
133 Art West Ave , Newmarket, L3X 0B9, Ontario
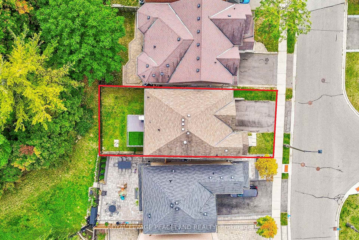
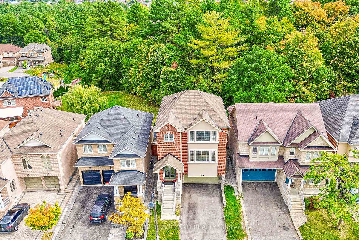
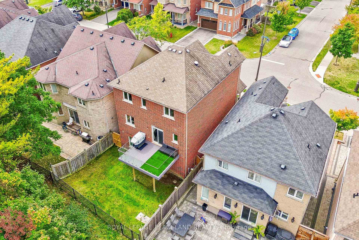
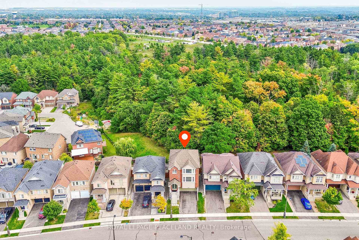
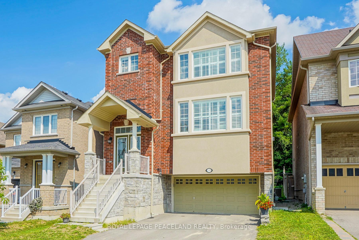
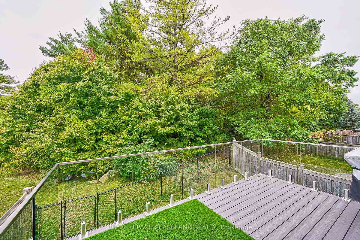
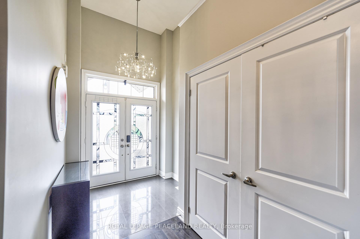
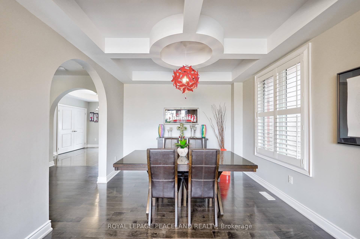
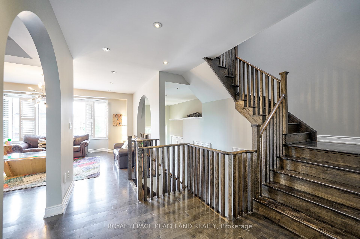
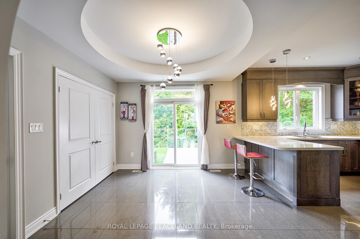
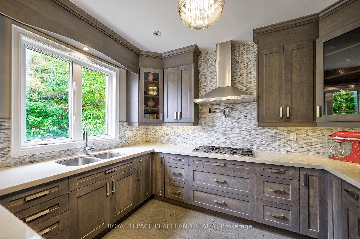
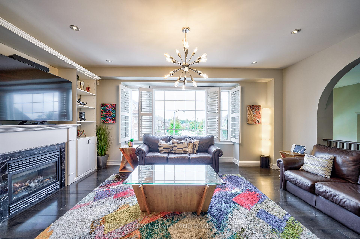
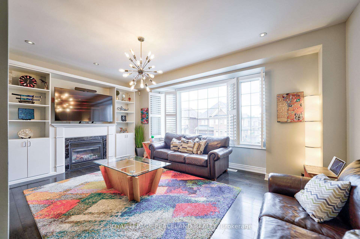
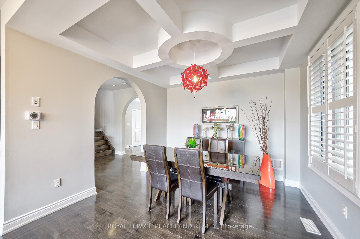
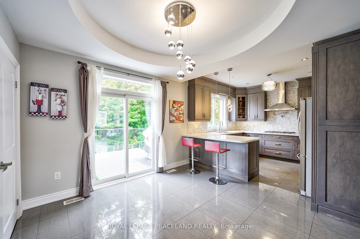
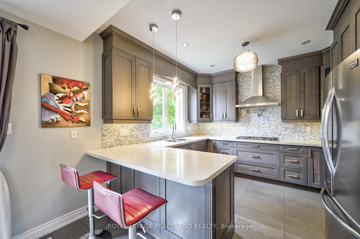
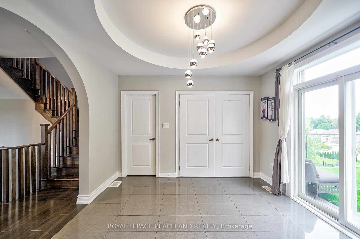
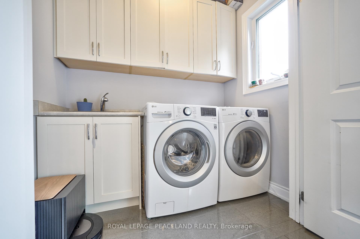
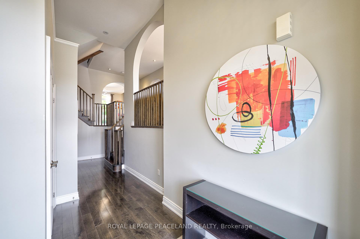
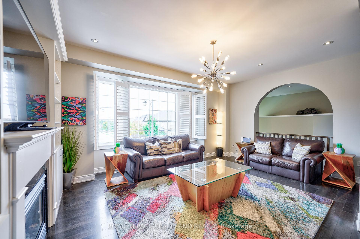
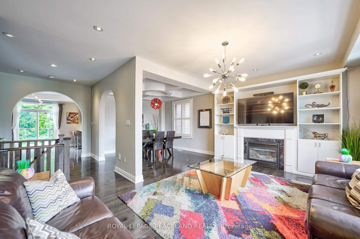
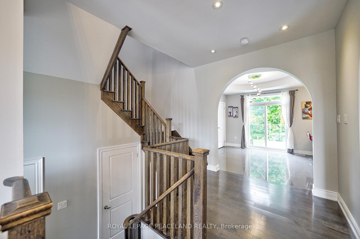
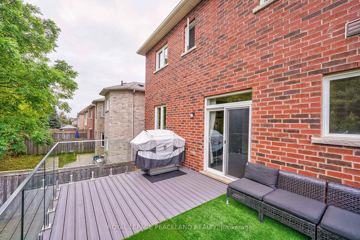
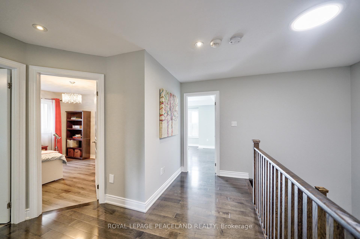
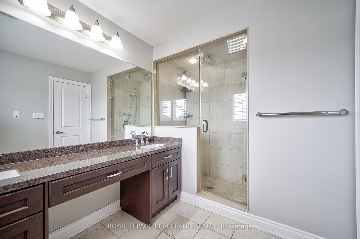
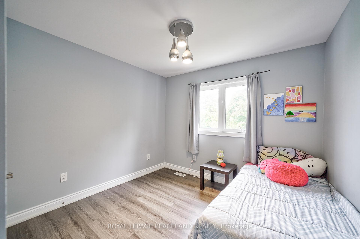
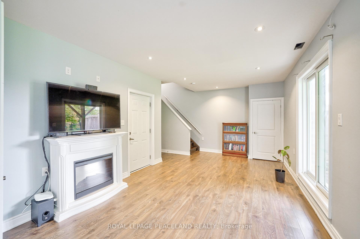
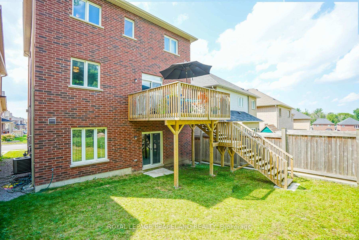
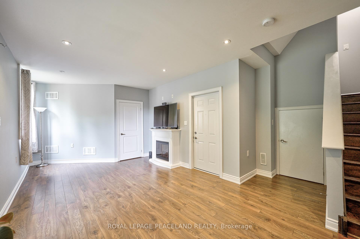
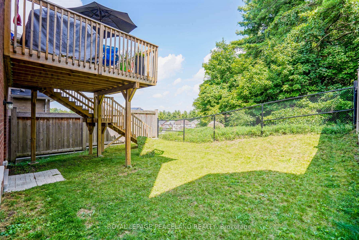
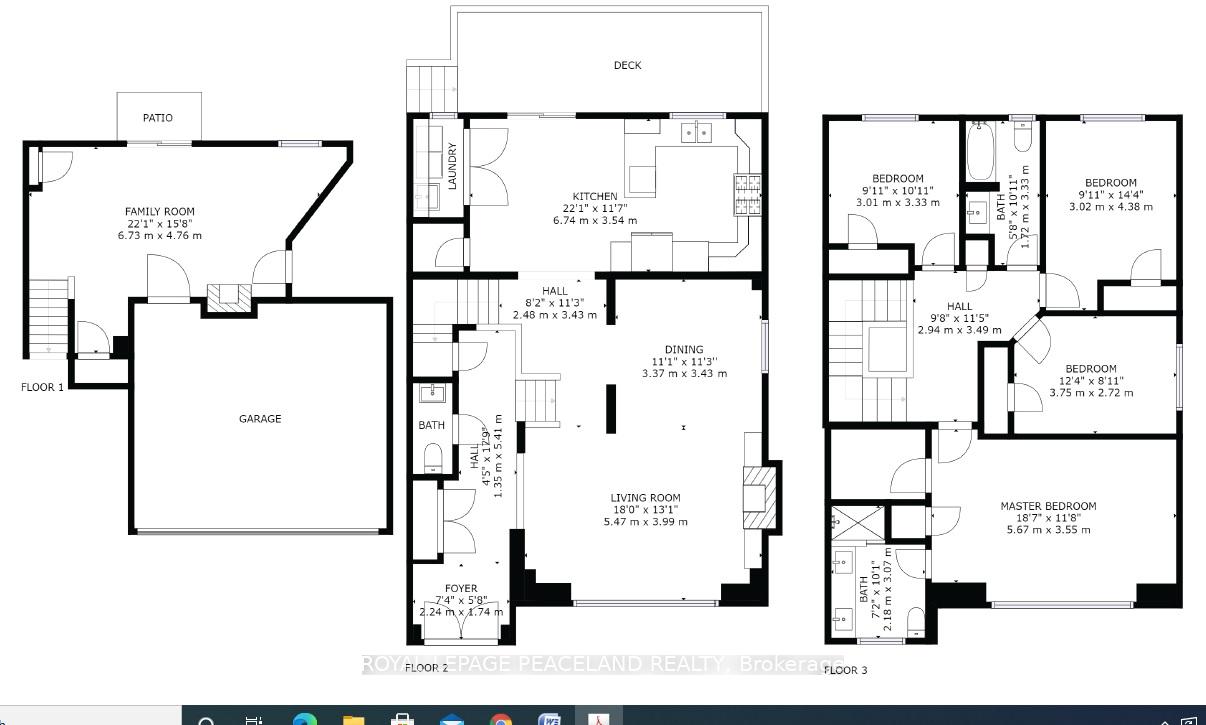
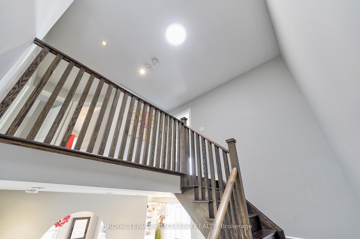
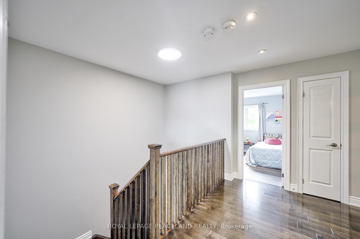
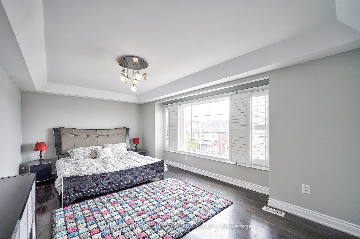
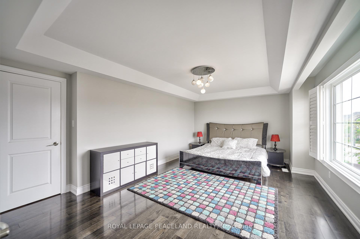
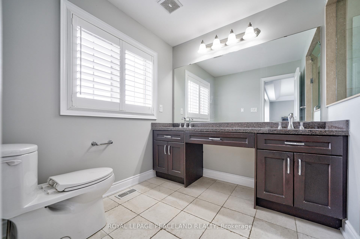
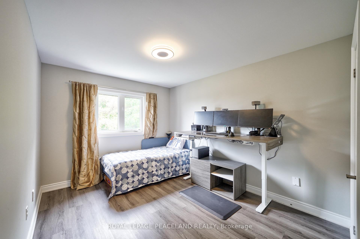
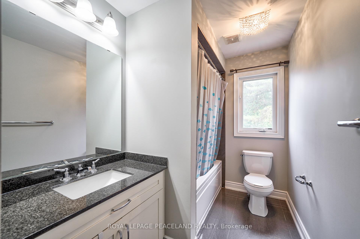
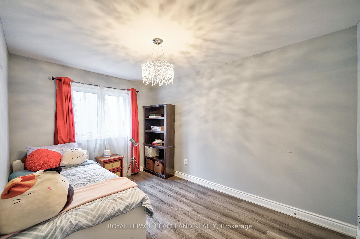
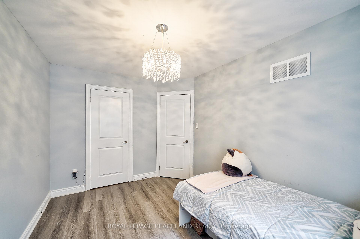
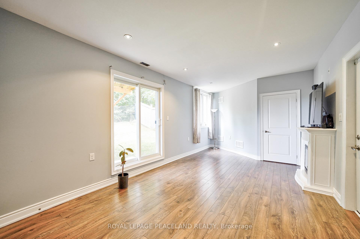









































| *Ravine Lot! Beautiful Custom Built Home In Desirable Woodland Hill! This Model Home Features An Open Concept Floor Plan W/ Custom Arched Openings & Waffle Ceilings Throughout. Superior Craftmanship & Upgrades $$$. Designer Kitchen Perfect For Entertainers. Stainless Steel Appliances, Gas Cooktop, Wall Oven, Backsplash, Pot Filler, Breakfast Bar With Customized Cabinetry. Walk Out To Spacious 16x12' Deck With *Glass Railings Backing Onto Ravine. Bright With Large Windows, Solar Tube That Fills The House With Natural Light. Hardwood Floors Throughout With Custom Lighting & Pot Lights. Four Spacious Bdrms (Master Ensuite Featuring 5 Pc Ensuite & *Steam Sauna!). *Sep. Access To Finished Walkout Bsmt Rec Room. Ample Storage In Crawl Space. 200 Amp Electrical Panel. $$$ Spent On Custom Cabinetry, Pot Lights, Tiling & Much More. Walking Distance To Parks, Schools, Trails, Upper Canada Mall, Restaurants, Costco (*New Walking Trail Construction Near Completion At The End of Art West Ave) |
| Extras: S/S Fridge, Stove, Cooktop, D/W, W/D, All Window Covers & Some Light Fixtures (few excluded) Gate In Backyard Opens to Peggy's Forest (Protected Nature Conservation Area) |
| Price | $1,260,000 |
| Taxes: | $6681.00 |
| Address: | 133 Art West Ave , Newmarket, L3X 0B9, Ontario |
| Lot Size: | 36.09 x 86.77 (Feet) |
| Directions/Cross Streets: | Bathurst/Davis |
| Rooms: | 9 |
| Bedrooms: | 4 |
| Bedrooms +: | 1 |
| Kitchens: | 1 |
| Family Room: | Y |
| Basement: | Fin W/O, Sep Entrance |
| Approximatly Age: | 0-5 |
| Property Type: | Detached |
| Style: | 2-Storey |
| Exterior: | Brick, Stone |
| Garage Type: | Built-In |
| (Parking/)Drive: | Private |
| Drive Parking Spaces: | 4 |
| Pool: | None |
| Approximatly Age: | 0-5 |
| Approximatly Square Footage: | 2000-2500 |
| Property Features: | Hospital, Park, Public Transit, Ravine, Rec Centre, School |
| Fireplace/Stove: | Y |
| Heat Source: | Gas |
| Heat Type: | Forced Air |
| Central Air Conditioning: | Central Air |
| Laundry Level: | Main |
| Sewers: | Sewers |
| Water: | Municipal |
$
%
Years
This calculator is for demonstration purposes only. Always consult a professional
financial advisor before making personal financial decisions.
| Although the information displayed is believed to be accurate, no warranties or representations are made of any kind. |
| ROYAL LEPAGE PEACELAND REALTY |
- Listing -1 of 0
|
|

Mona Bassily
Sales Representative
Dir:
416-315-7728
Bus:
905-889-2200
Fax:
905-889-3322
| Virtual Tour | Book Showing | Email a Friend |
Jump To:
At a Glance:
| Type: | Freehold - Detached |
| Area: | York |
| Municipality: | Newmarket |
| Neighbourhood: | Woodland Hill |
| Style: | 2-Storey |
| Lot Size: | 36.09 x 86.77(Feet) |
| Approximate Age: | 0-5 |
| Tax: | $6,681 |
| Maintenance Fee: | $0 |
| Beds: | 4+1 |
| Baths: | 3 |
| Garage: | 0 |
| Fireplace: | Y |
| Air Conditioning: | |
| Pool: | None |
Locatin Map:
Payment Calculator:

Listing added to your favorite list
Looking for resale homes?

By agreeing to Terms of Use, you will have ability to search up to 227293 listings and access to richer information than found on REALTOR.ca through my website.

