
$1,698,800
Available - For Sale
Listing ID: N10429865
74 Littleleaf Cres , Markham, L3S 4G1, Ontario
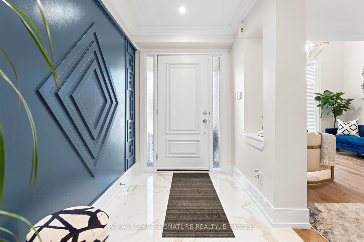
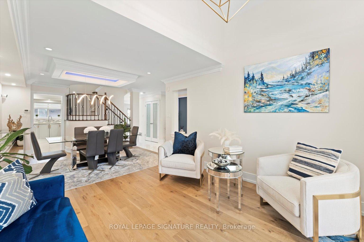
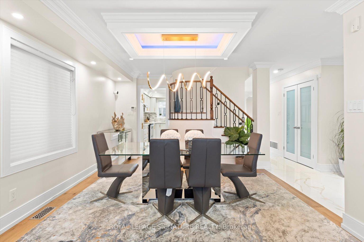
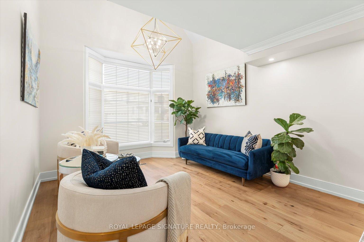

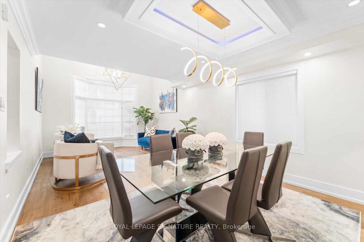
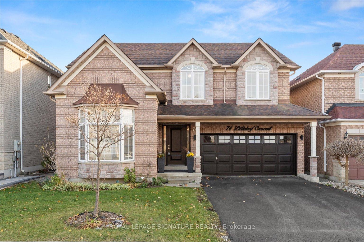
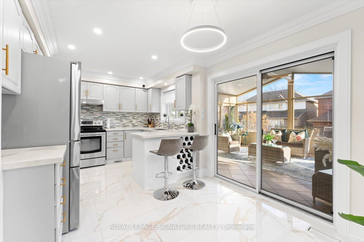
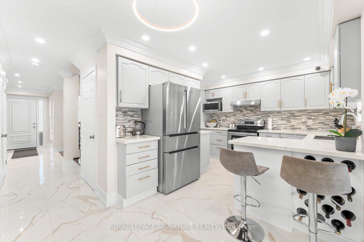
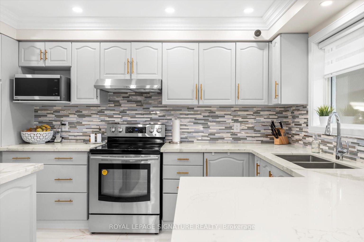
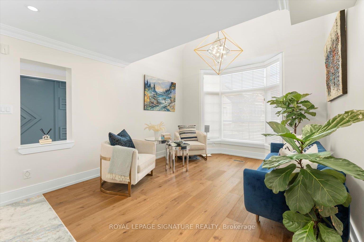
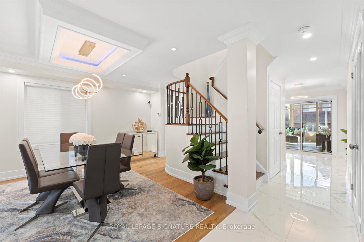
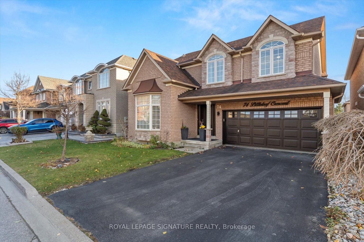
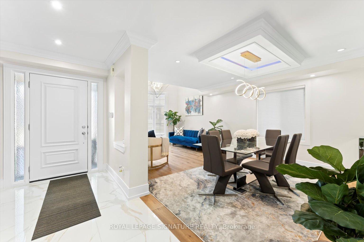
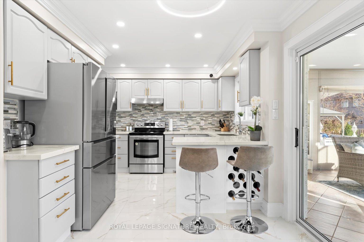
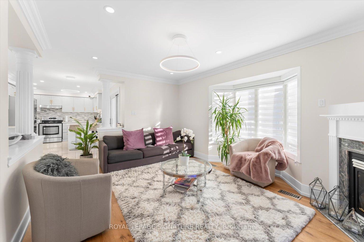
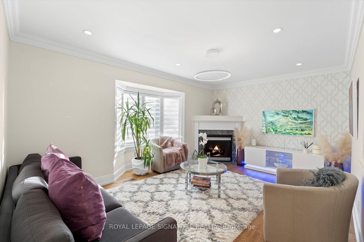
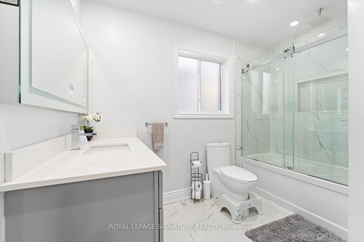
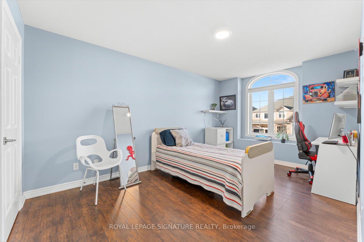
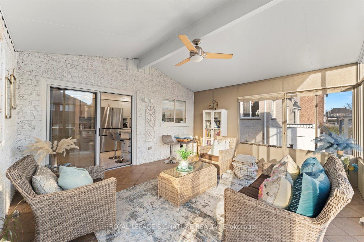
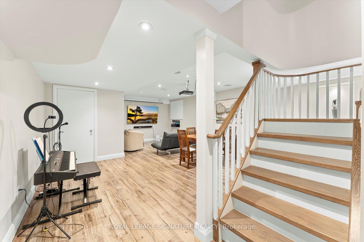
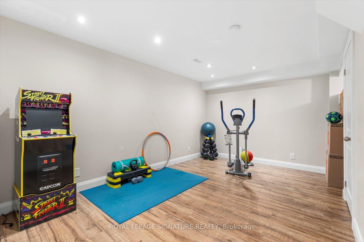
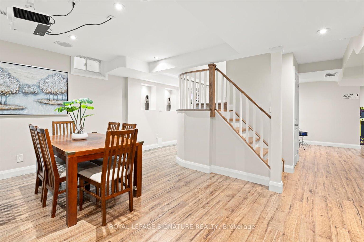
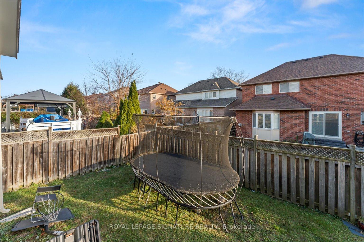
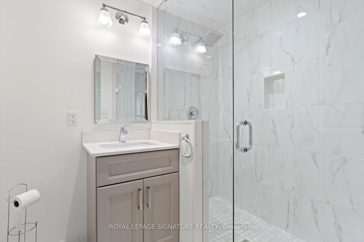
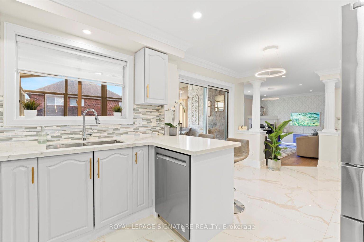
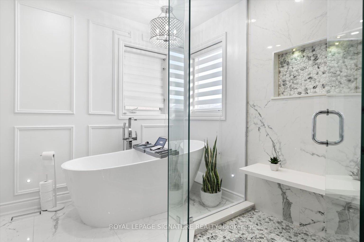
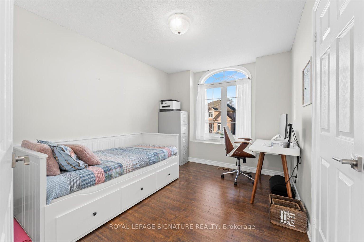
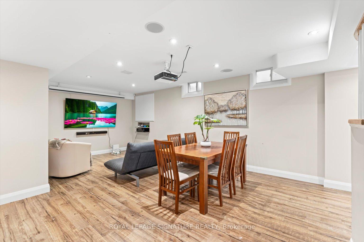
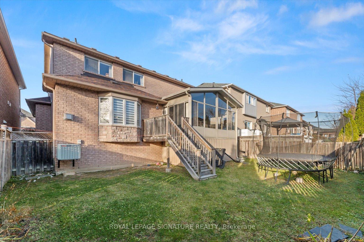
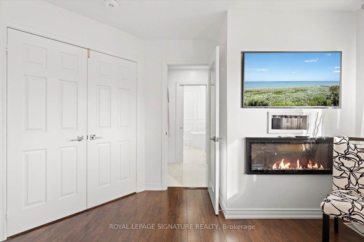
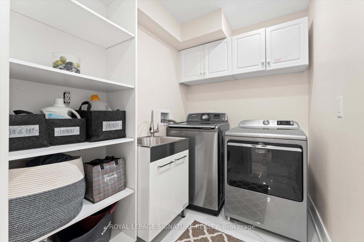
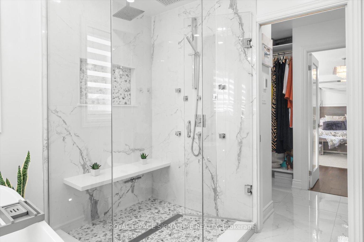
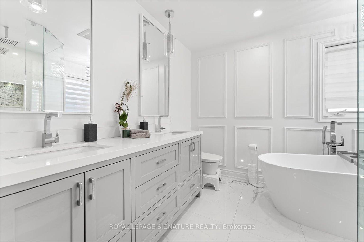
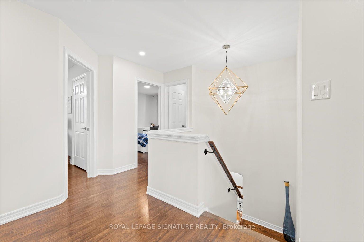
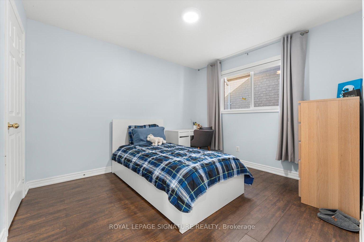
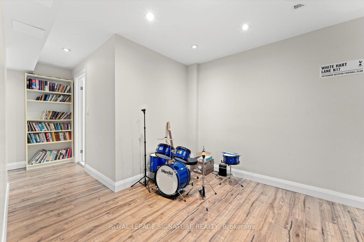
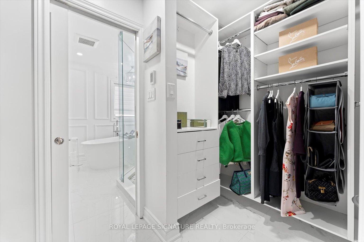
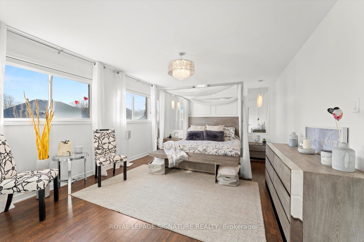
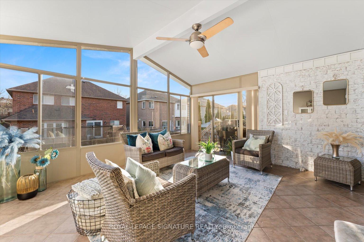








































| Discover your dream home at 74 Littleleaf Cres, Markham! Step into luxury, with over $175,000 in recent renovations on all 3 levels. Perfect for hosting, the living and dining room impress your guests with a feature wall, vaulted ceiling, hardwood floors & bay window. At the back of the house, the modern kitchen, cozy family room & sunlit solarium remain the heart of the home for family gatherings. Kitchen features S/S appliances, quartz countertop & breakfast bar. The luxury continues upstairs with the spacious Owners suite comprising of a walk-through double closet and 5PC ensuite with soaking tub & W/I shower. 3 additional good size bedrooms upstairs. Stunning open concept basement allows for recreation space, exercise & storage areas. Laundry on the main level with access to 2 car garage. Private 2 car drive. Exclusive neighbourhood, boarded by Rouge Valley River & Markham Greens Golf Club, this home offers the perfect blend of elegance and nature. |
| Extras: Easy access to the 407hwy, Markham GO station. Hiking Trails at Rouge National Urban Park. Shopping, groceries & excellent schools. Markham Stouffville Hospital nearby. Golf at Markham Greens, Remington, Cedar Brae & Whitevale Golf Clubs. |
| Price | $1,698,800 |
| Taxes: | $5211.91 |
| Address: | 74 Littleleaf Cres , Markham, L3S 4G1, Ontario |
| Lot Size: | 43.64 x 85.30 (Feet) |
| Directions/Cross Streets: | HWY 407 & BOX GROVE BY-PASS |
| Rooms: | 10 |
| Rooms +: | 2 |
| Bedrooms: | 4 |
| Bedrooms +: | |
| Kitchens: | 1 |
| Family Room: | Y |
| Basement: | Finished, Full |
| Approximatly Age: | 16-30 |
| Property Type: | Detached |
| Style: | 2-Storey |
| Exterior: | Brick |
| Garage Type: | Attached |
| (Parking/)Drive: | Private |
| Drive Parking Spaces: | 2 |
| Pool: | None |
| Approximatly Age: | 16-30 |
| Approximatly Square Footage: | 3000-3500 |
| Property Features: | Fenced Yard, Golf, Park, Place Of Worship, Public Transit, School |
| Fireplace/Stove: | Y |
| Heat Source: | Gas |
| Heat Type: | Forced Air |
| Central Air Conditioning: | Central Air |
| Laundry Level: | Main |
| Sewers: | Sewers |
| Water: | Municipal |
$
%
Years
This calculator is for demonstration purposes only. Always consult a professional
financial advisor before making personal financial decisions.
| Although the information displayed is believed to be accurate, no warranties or representations are made of any kind. |
| ROYAL LEPAGE SIGNATURE REALTY |
- Listing -1 of 0
|
|

Mona Bassily
Sales Representative
Dir:
416-315-7728
Bus:
905-889-2200
Fax:
905-889-3322
| Virtual Tour | Book Showing | Email a Friend |
Jump To:
At a Glance:
| Type: | Freehold - Detached |
| Area: | York |
| Municipality: | Markham |
| Neighbourhood: | Legacy |
| Style: | 2-Storey |
| Lot Size: | 43.64 x 85.30(Feet) |
| Approximate Age: | 16-30 |
| Tax: | $5,211.91 |
| Maintenance Fee: | $0 |
| Beds: | 4 |
| Baths: | 4 |
| Garage: | 0 |
| Fireplace: | Y |
| Air Conditioning: | |
| Pool: | None |
Locatin Map:
Payment Calculator:

Listing added to your favorite list
Looking for resale homes?

By agreeing to Terms of Use, you will have ability to search up to 227293 listings and access to richer information than found on REALTOR.ca through my website.

