
$1,099,000
Available - For Sale
Listing ID: W10429497
510 Downes Jackson Hts , Milton, L9T 7V2, Ontario
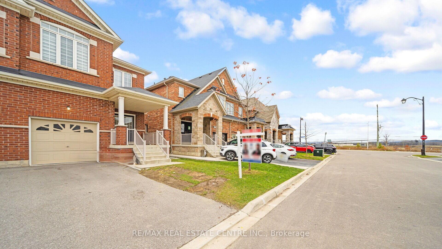
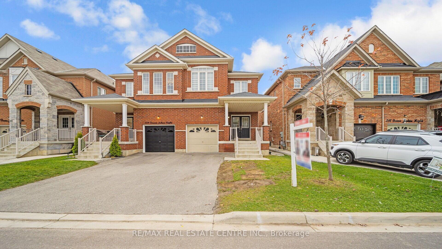
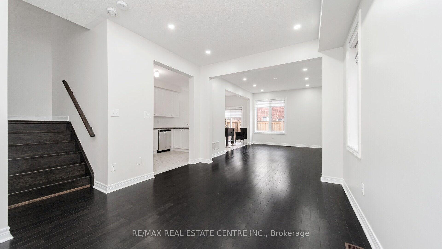
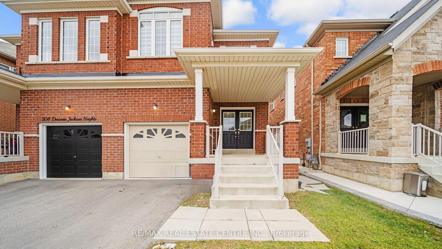
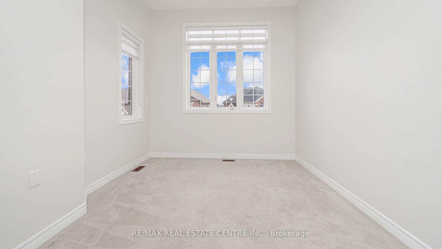

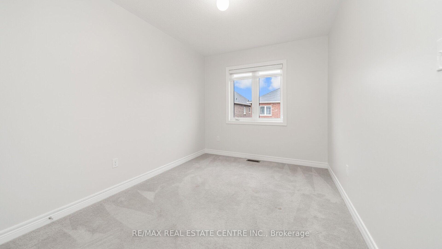
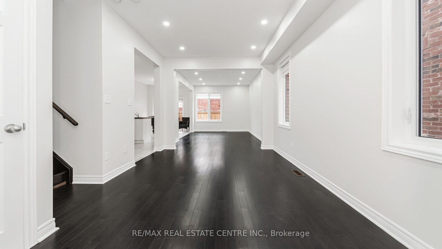
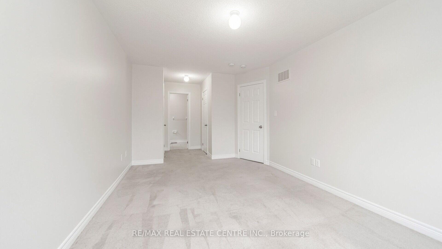
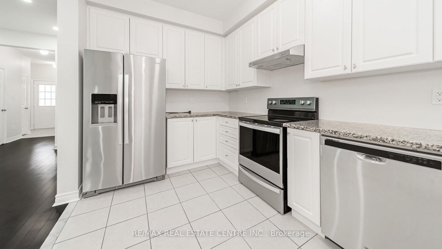
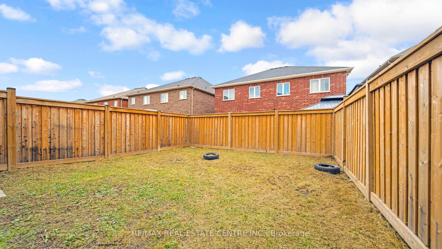


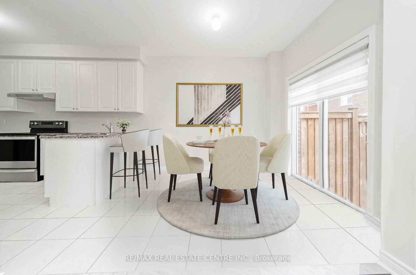
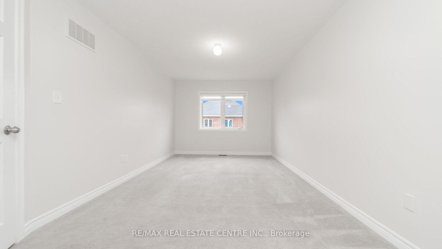
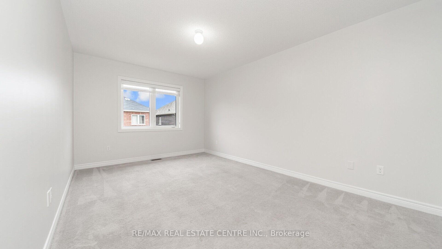
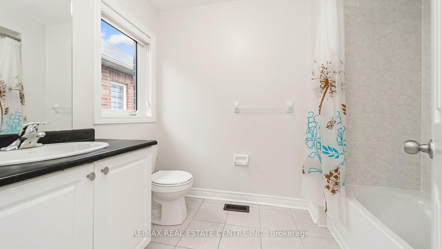
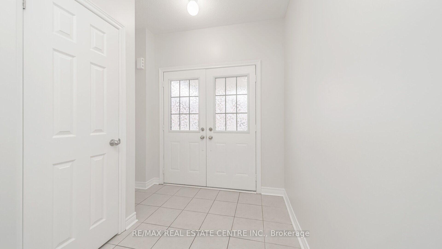
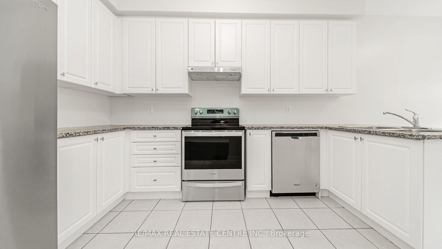
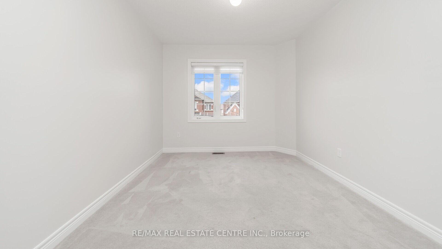
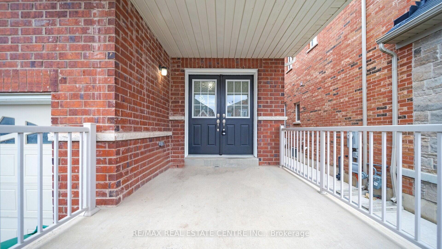
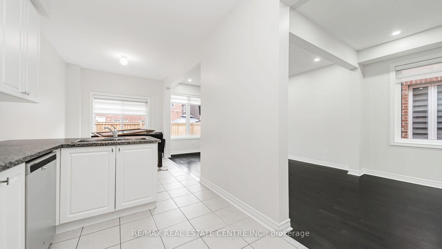

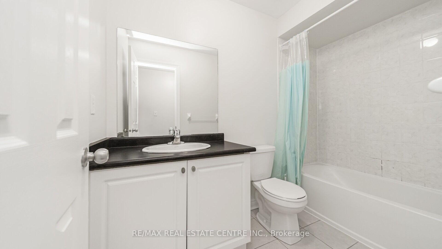

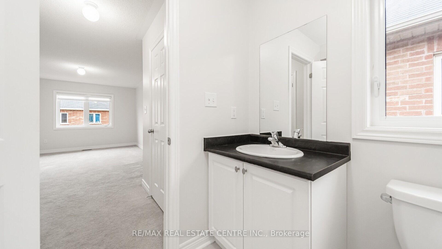

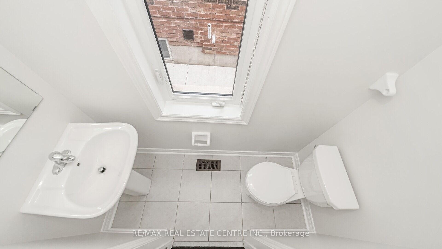
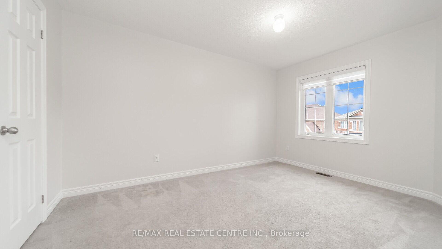

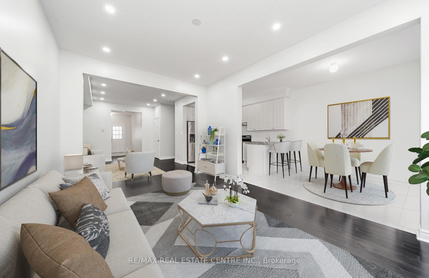
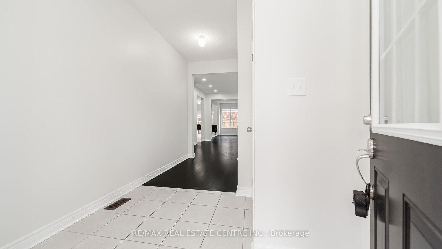

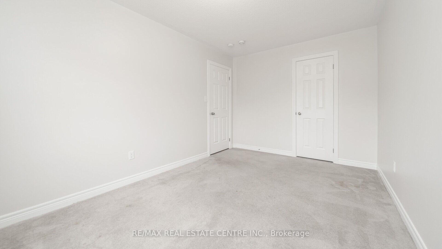

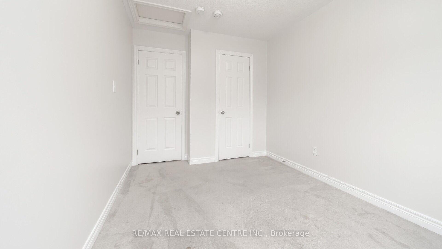
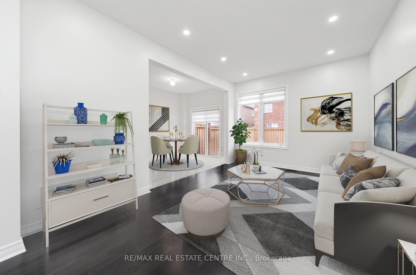
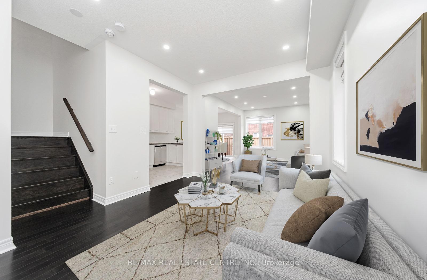
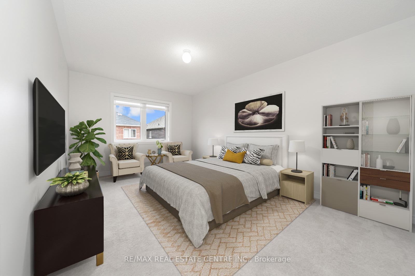







































| Welcome To This Gorgeous Semi-detached Home, Just 4 Years Old, Offering A Perfect Blend Of Modern Living And Comfort. Featuring 5 Spacious Bedrooms And 4 Bathrooms, This Home Provides Ample Space For Growing Families. The Open-concept Layout On The Main Floor Is Perfect For Entertaining, With Stunning Hardwood Floors & Pot Lights Throughout With Large Windows That Flood The Space With Natural Light. The Chef-inspired Kitchen Boasts An Expansive Eat-in Area With A Breakfast Nook, Offering A Great View Of The Large, Fully Fenced Backyard Ideal For Outdoor Gatherings And Family Fun. In Addition, The Finished Basement Provides Extra Living Space With A Bedroom, Living Room, And Kitchen, Offering Versatile Options For Guests, In-laws, Or A Private Retreat. The Luxurious Primary Bedroom Is A Standout, Featuring A 4-piece Ensuite Bath And Separate His-and-her Closets For Added Convenience. The Additional Four Bedrooms Are All Generously Sized, Perfect For Children, Home Offices, Or Guest Rooms. With 3-car Parking, There's Plenty Of Space For Your Vehicles, And The Home Is Situated On A Lot With No Sidewalk, Providing Extra Curb Appeal And Ease Of Access. You'll Love The Location Too, Within Close Proximity To Top-rated Schools, Public Transit, Major Highways, And Shopping Centers, Making Daily Errands And Commuting A Breeze. Whether You're Looking For A Peaceful Retreat Or A Home Designed For Family Living And Entertaining, This Property Offers It All. |
| Price | $1,099,000 |
| Taxes: | $3920.85 |
| Address: | 510 Downes Jackson Hts , Milton, L9T 7V2, Ontario |
| Lot Size: | 24.93 x 98.43 (Feet) |
| Acreage: | < .50 |
| Directions/Cross Streets: | Tremaine Rd/Louis St. Laurent |
| Rooms: | 8 |
| Rooms +: | 3 |
| Bedrooms: | 4 |
| Bedrooms +: | 1 |
| Kitchens: | 1 |
| Kitchens +: | 1 |
| Family Room: | N |
| Basement: | Finished |
| Approximatly Age: | 0-5 |
| Property Type: | Semi-Detached |
| Style: | 2-Storey |
| Exterior: | Brick |
| Garage Type: | Built-In |
| (Parking/)Drive: | Private |
| Drive Parking Spaces: | 2 |
| Pool: | None |
| Approximatly Age: | 0-5 |
| Approximatly Square Footage: | 2000-2500 |
| Property Features: | Fenced Yard, Hospital, Library, Park, Public Transit, School |
| Fireplace/Stove: | N |
| Heat Source: | Gas |
| Heat Type: | Forced Air |
| Central Air Conditioning: | Central Air |
| Laundry Level: | Lower |
| Elevator Lift: | N |
| Sewers: | Sewers |
| Water: | Municipal |
$
%
Years
This calculator is for demonstration purposes only. Always consult a professional
financial advisor before making personal financial decisions.
| Although the information displayed is believed to be accurate, no warranties or representations are made of any kind. |
| RE/MAX REAL ESTATE CENTRE INC. |
- Listing -1 of 0
|
|

Mona Bassily
Sales Representative
Dir:
416-315-7728
Bus:
905-889-2200
Fax:
905-889-3322
| Virtual Tour | Book Showing | Email a Friend |
Jump To:
At a Glance:
| Type: | Freehold - Semi-Detached |
| Area: | Halton |
| Municipality: | Milton |
| Neighbourhood: | Harrison |
| Style: | 2-Storey |
| Lot Size: | 24.93 x 98.43(Feet) |
| Approximate Age: | 0-5 |
| Tax: | $3,920.85 |
| Maintenance Fee: | $0 |
| Beds: | 4+1 |
| Baths: | 4 |
| Garage: | 0 |
| Fireplace: | N |
| Air Conditioning: | |
| Pool: | None |
Locatin Map:
Payment Calculator:

Listing added to your favorite list
Looking for resale homes?

By agreeing to Terms of Use, you will have ability to search up to 227293 listings and access to richer information than found on REALTOR.ca through my website.

