
$1,099,000
Available - For Sale
Listing ID: N10429963
40 Michener Cres , Markham, L3P 6Z4, Ontario
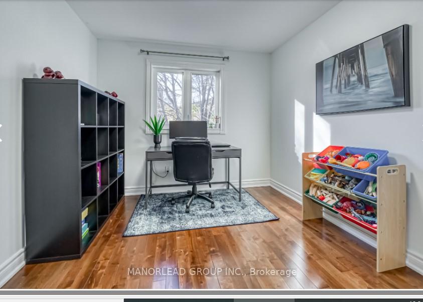
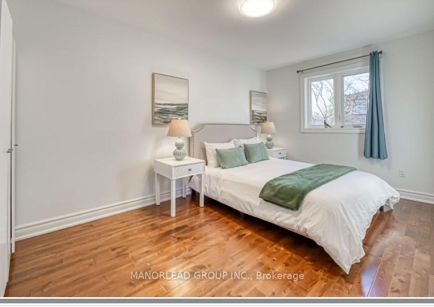
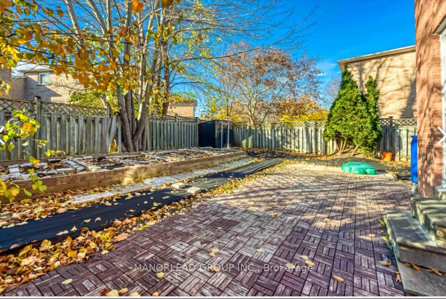
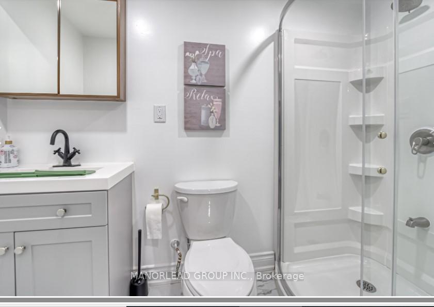
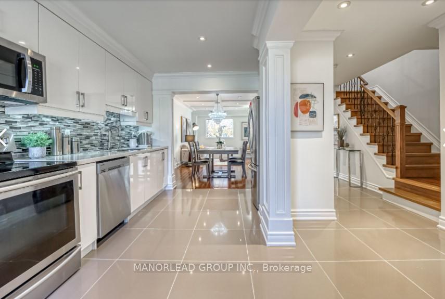
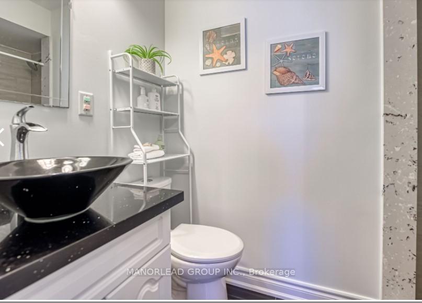
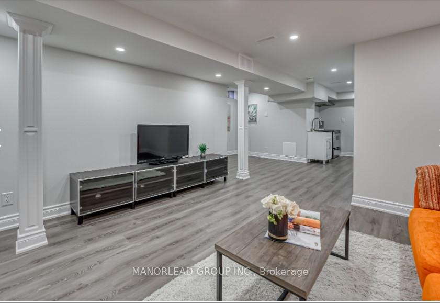
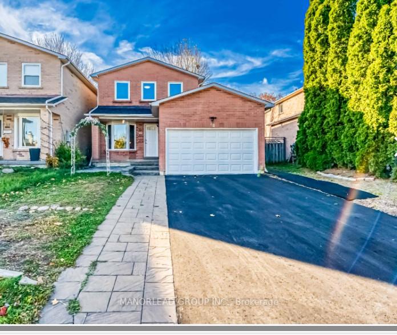
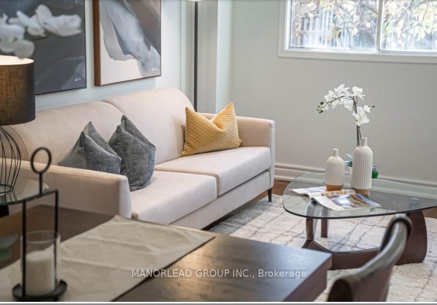
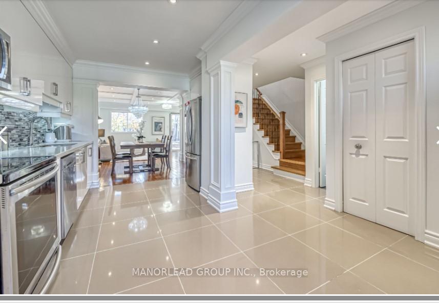
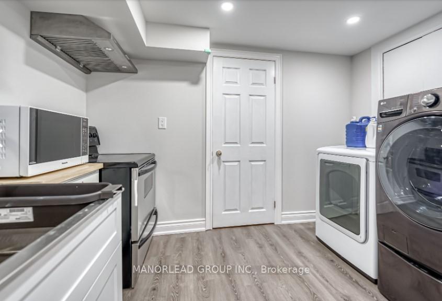
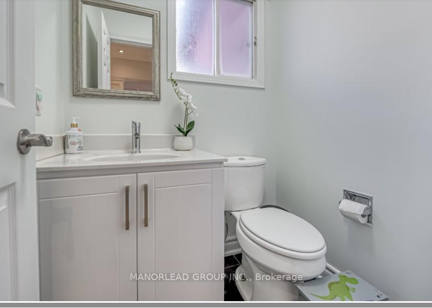
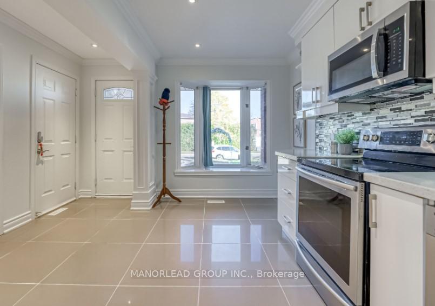

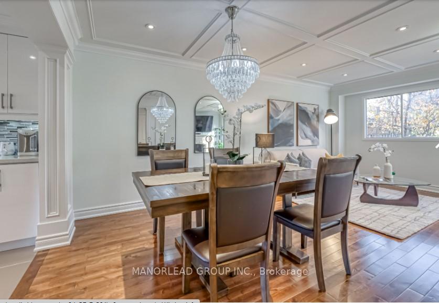

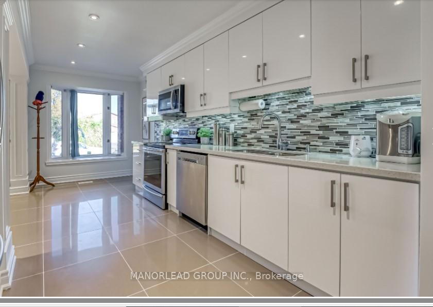

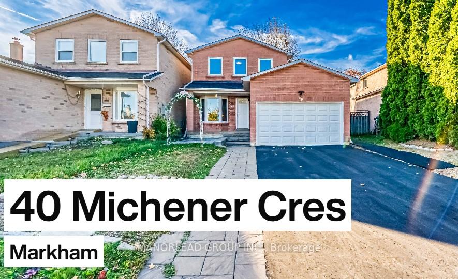
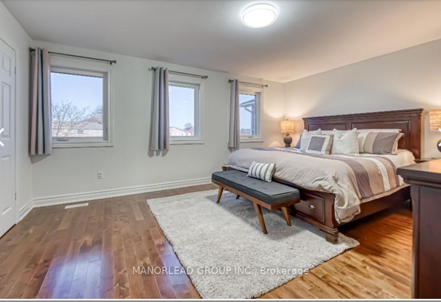
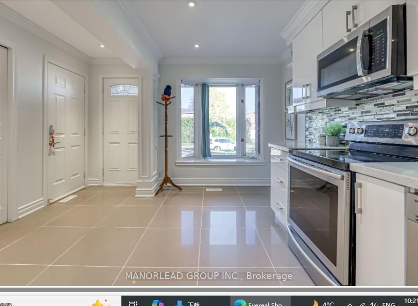
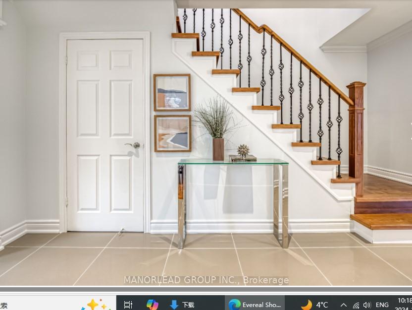
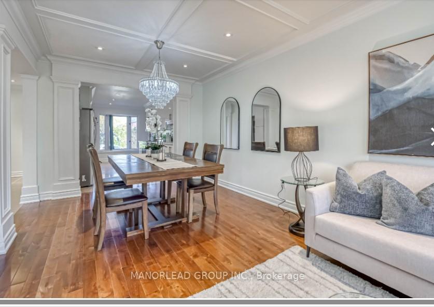
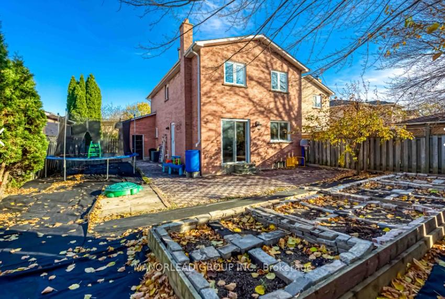
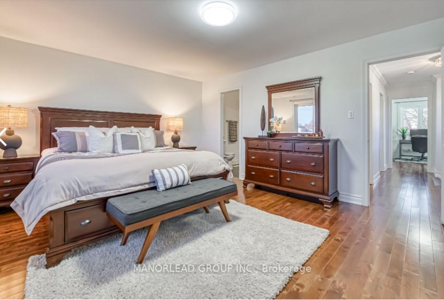

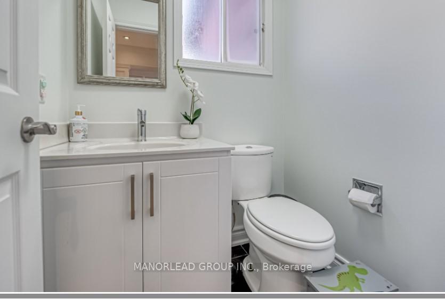
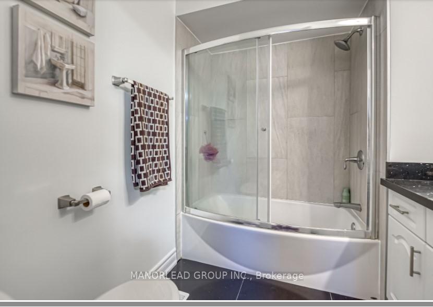
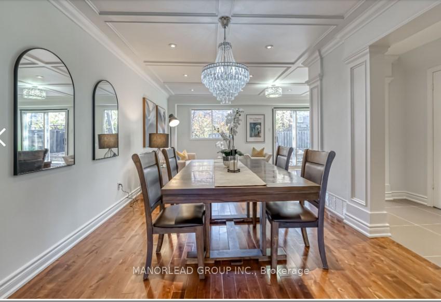
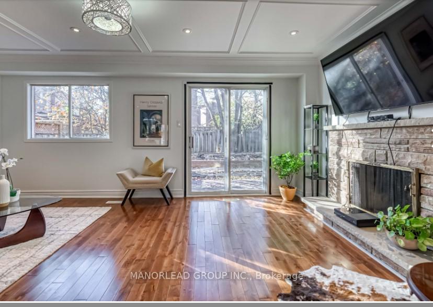
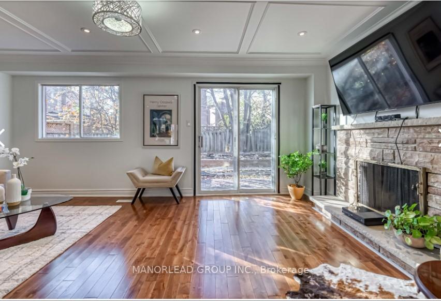































| High-Demand 2-Story Link House In The Area of Top-Ranked Markville Ss, Raymerville Community! Renovated and Move In Condition, The Home Features Open Concept Living Room and Dining Room with Hardwood Flooring and Crown Molding. Spacious Primary Bedroom Features a 5 Piece Suite Filled with Beautiful Lights. Basement Is Finished with Apartment Suite and Separate Walk Up Entrance. Renewed Driveway and Garage with Electrical Car Charger! No Sidewalk, Walking Distance To Park, Schools( Public & French Immersion) and Shopping Mall. Close To Markville Mall/Hwy407 /Centennial Community Center and Centennial & Markham Go Station, Hardwood Floor Through Main&2nd Floor. Must See! |
| Extras: Washer, Dryer, All Existing Elfs, All Existing Window Coverings, Ss Appliances: Stove, Fridge, B/I Dishwasher. L/A. Seller Do Not Warrant Retrofit Status Of Bsmt. |
| Price | $1,099,000 |
| Taxes: | $4433.52 |
| Address: | 40 Michener Cres , Markham, L3P 6Z4, Ontario |
| Lot Size: | 34.73 x 105.33 (Feet) |
| Directions/Cross Streets: | Raymerville/Mccowan |
| Rooms: | 8 |
| Rooms +: | 3 |
| Bedrooms: | 3 |
| Bedrooms +: | 1 |
| Kitchens: | 1 |
| Kitchens +: | 1 |
| Family Room: | Y |
| Basement: | Finished, Sep Entrance |
| Property Type: | Detached |
| Style: | 2-Storey |
| Exterior: | Brick |
| Garage Type: | Built-In |
| (Parking/)Drive: | Private |
| Drive Parking Spaces: | 4 |
| Pool: | None |
| Fireplace/Stove: | Y |
| Heat Source: | Gas |
| Heat Type: | Forced Air |
| Central Air Conditioning: | Central Air |
| Sewers: | Sewers |
| Water: | Municipal |
$
%
Years
This calculator is for demonstration purposes only. Always consult a professional
financial advisor before making personal financial decisions.
| Although the information displayed is believed to be accurate, no warranties or representations are made of any kind. |
| MANORLEAD GROUP INC. |
- Listing -1 of 0
|
|

Mona Bassily
Sales Representative
Dir:
416-315-7728
Bus:
905-889-2200
Fax:
905-889-3322
| Book Showing | Email a Friend |
Jump To:
At a Glance:
| Type: | Freehold - Detached |
| Area: | York |
| Municipality: | Markham |
| Neighbourhood: | Raymerville |
| Style: | 2-Storey |
| Lot Size: | 34.73 x 105.33(Feet) |
| Approximate Age: | |
| Tax: | $4,433.52 |
| Maintenance Fee: | $0 |
| Beds: | 3+1 |
| Baths: | 4 |
| Garage: | 0 |
| Fireplace: | Y |
| Air Conditioning: | |
| Pool: | None |
Locatin Map:
Payment Calculator:

Listing added to your favorite list
Looking for resale homes?

By agreeing to Terms of Use, you will have ability to search up to 227293 listings and access to richer information than found on REALTOR.ca through my website.

