
$825,000
Available - For Sale
Listing ID: E9513287
33 Latchford Way , Whitby, L1N 0G2, Ontario
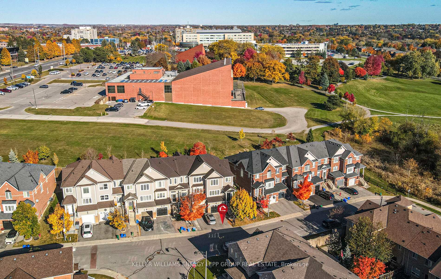
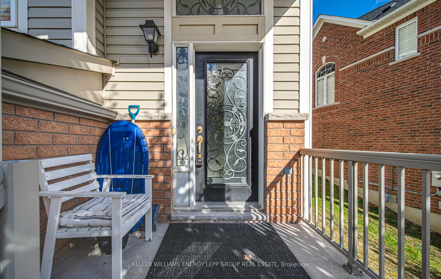
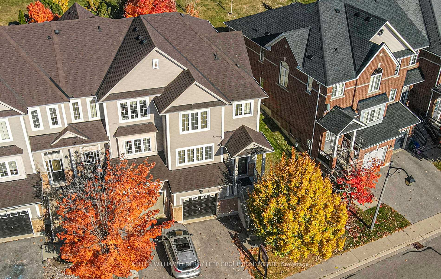
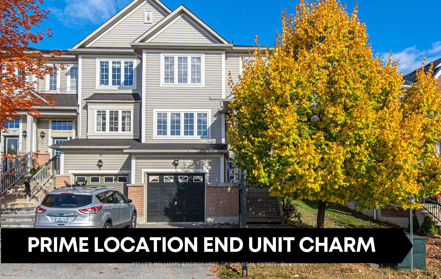

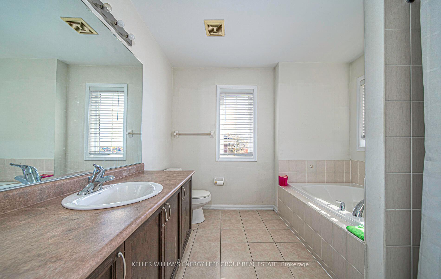
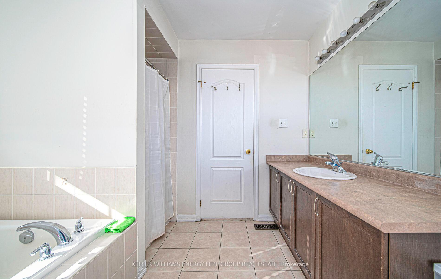
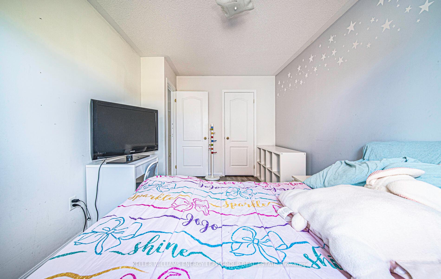
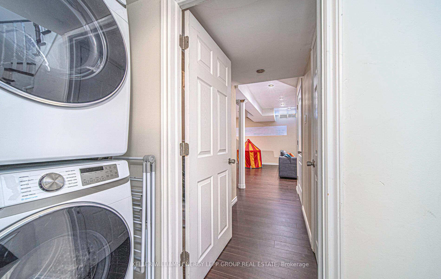
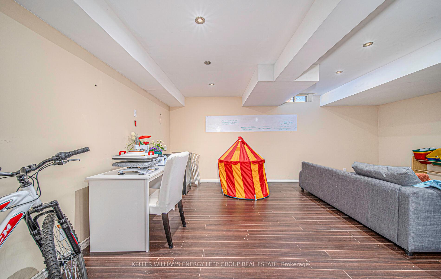
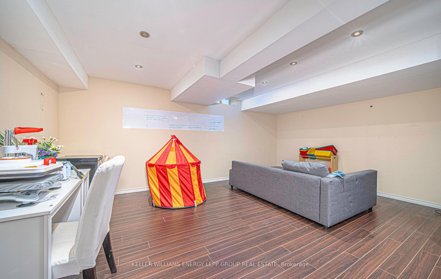
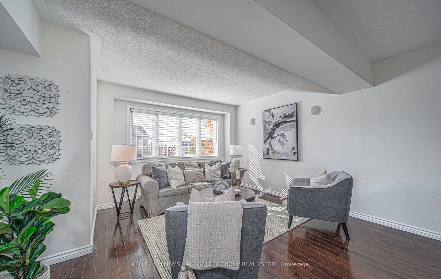

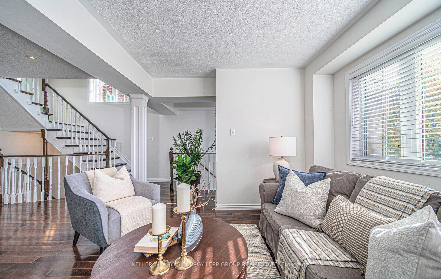

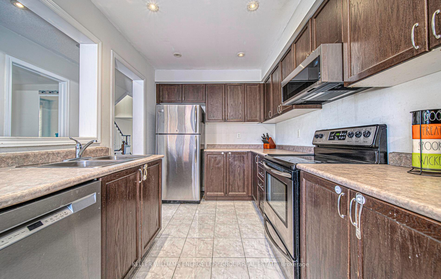


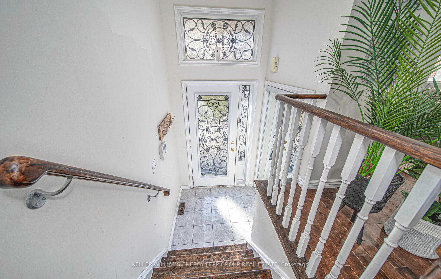
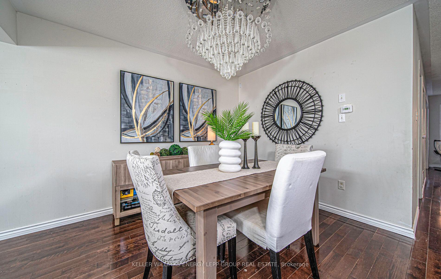
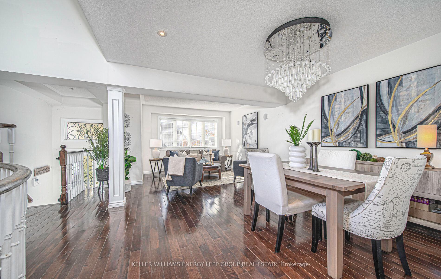
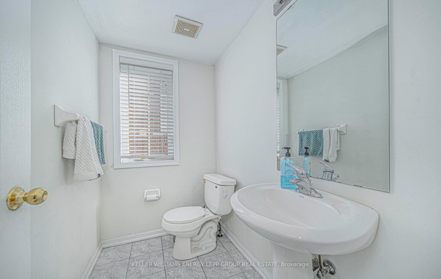
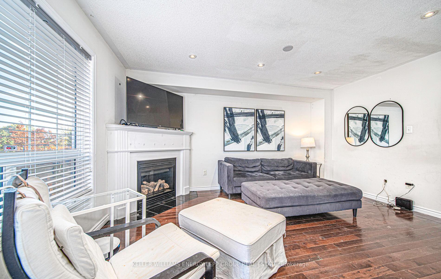
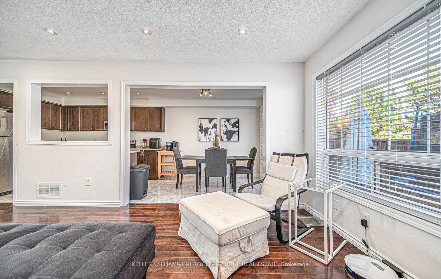
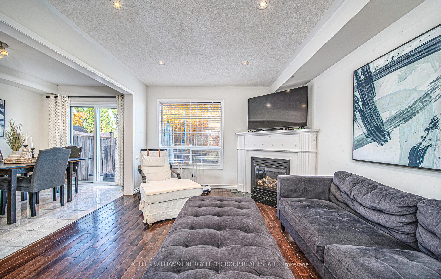
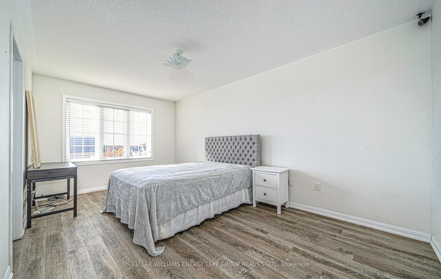
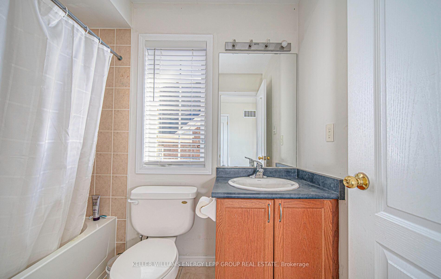
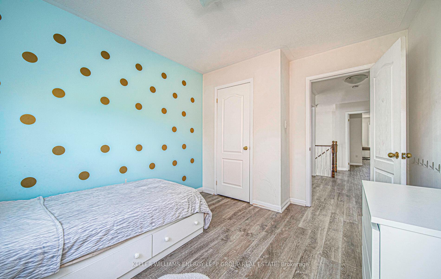
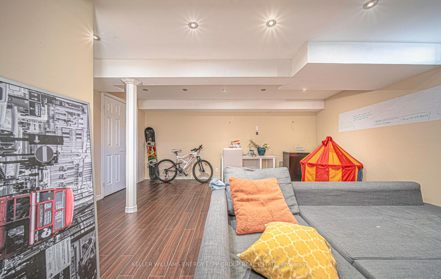
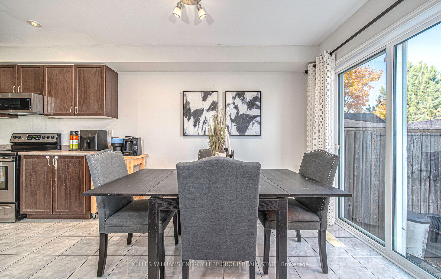
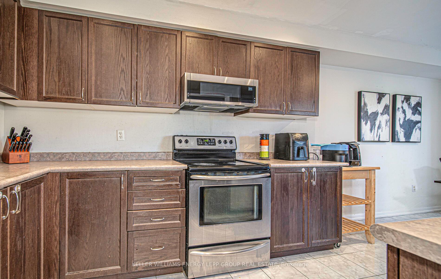
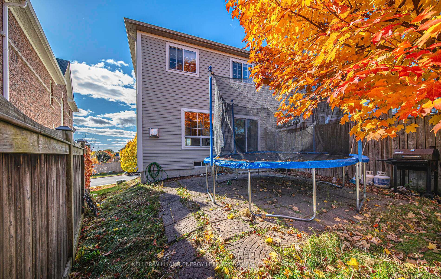
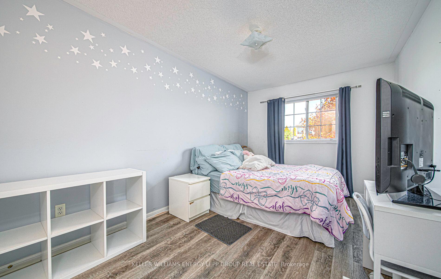

































| Gorgeous 2-storey, 3-bedroom, 3-bathroom end unit townhome in a prime location with no neighbors behind. Steps away from a park and recreation center. With approximately 1800 sqft of living space, the main floor features a living room with a fireplace and a walkout to the backyard. On the second floor, the primary bedroom includes an ensuite. The property also has a finished basement with garage access and a private driveway. Conveniently located near public transportation options. |
| Extras: New window coverings, New shingles, New floorings on the second floor, Washer + dryer + dishwasher, B/I microwave - 3 years |
| Price | $825,000 |
| Taxes: | $4773.75 |
| Address: | 33 Latchford Way , Whitby, L1N 0G2, Ontario |
| Lot Size: | 41.99 x 96.23 (Feet) |
| Directions/Cross Streets: | Brock/Rossland |
| Rooms: | 8 |
| Rooms +: | 1 |
| Bedrooms: | 3 |
| Bedrooms +: | |
| Kitchens: | 1 |
| Family Room: | Y |
| Basement: | Finished, Sep Entrance |
| Property Type: | Att/Row/Twnhouse |
| Style: | 2-Storey |
| Exterior: | Brick, Vinyl Siding |
| Garage Type: | Attached |
| (Parking/)Drive: | Private |
| Drive Parking Spaces: | 1 |
| Pool: | None |
| Fireplace/Stove: | Y |
| Heat Source: | Gas |
| Heat Type: | Forced Air |
| Central Air Conditioning: | Central Air |
| Laundry Level: | Lower |
| Elevator Lift: | N |
| Sewers: | Sewers |
| Water: | Municipal |
| Utilities-Cable: | A |
| Utilities-Hydro: | A |
| Utilities-Gas: | A |
| Utilities-Telephone: | A |
$
%
Years
This calculator is for demonstration purposes only. Always consult a professional
financial advisor before making personal financial decisions.
| Although the information displayed is believed to be accurate, no warranties or representations are made of any kind. |
| KELLER WILLIAMS ENERGY LEPP GROUP REAL ESTATE |
- Listing -1 of 0
|
|

Mona Bassily
Sales Representative
Dir:
416-315-7728
Bus:
905-889-2200
Fax:
905-889-3322
| Virtual Tour | Book Showing | Email a Friend |
Jump To:
At a Glance:
| Type: | Freehold - Att/Row/Twnhouse |
| Area: | Durham |
| Municipality: | Whitby |
| Neighbourhood: | Pringle Creek |
| Style: | 2-Storey |
| Lot Size: | 41.99 x 96.23(Feet) |
| Approximate Age: | |
| Tax: | $4,773.75 |
| Maintenance Fee: | $0 |
| Beds: | 3 |
| Baths: | 3 |
| Garage: | 0 |
| Fireplace: | Y |
| Air Conditioning: | |
| Pool: | None |
Locatin Map:
Payment Calculator:

Listing added to your favorite list
Looking for resale homes?

By agreeing to Terms of Use, you will have ability to search up to 227293 listings and access to richer information than found on REALTOR.ca through my website.

