
$499,000
Available - For Sale
Listing ID: S10428947
2 Fletcher Dr , Barrie, L4M 5S1, Ontario
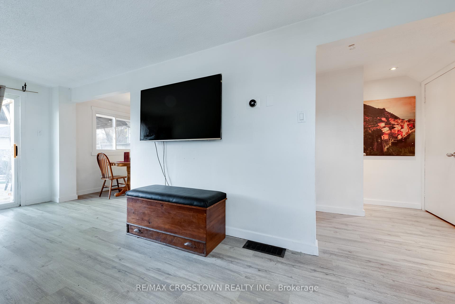

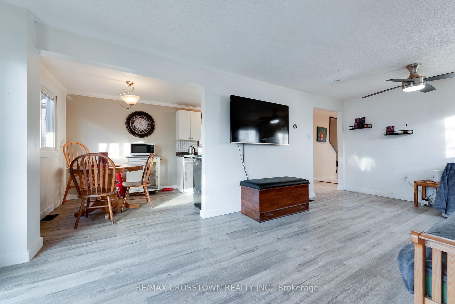
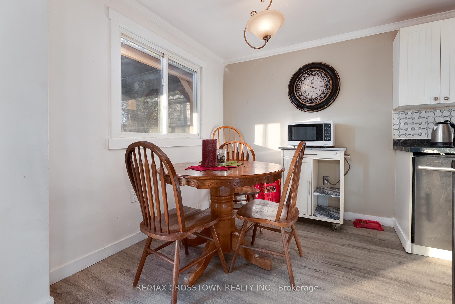
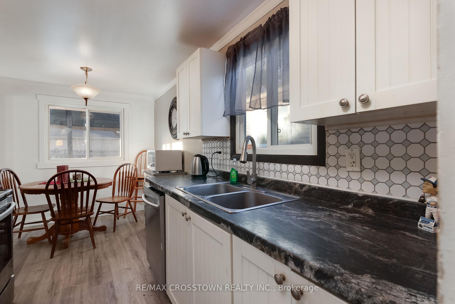
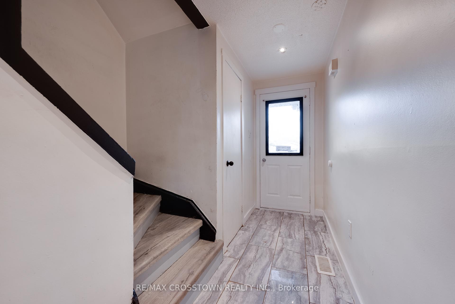
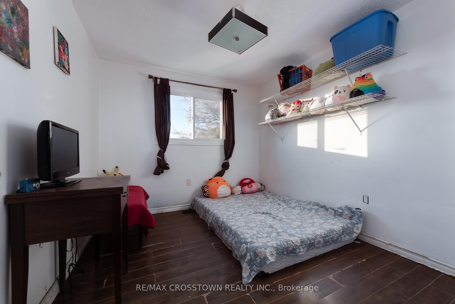
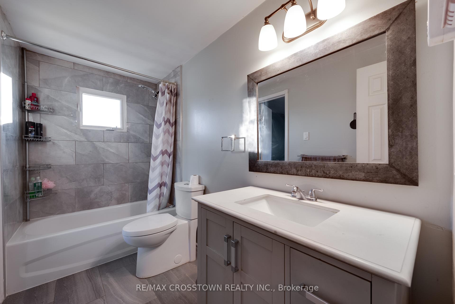
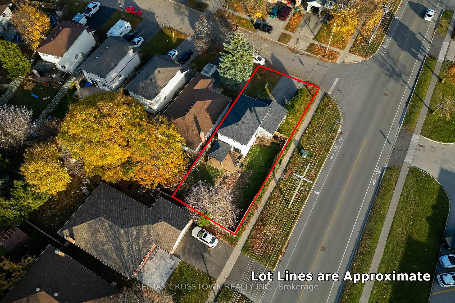
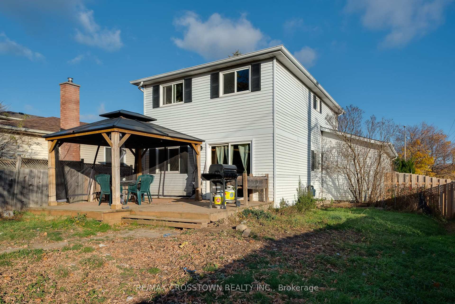

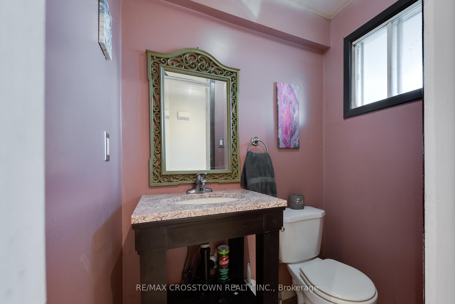
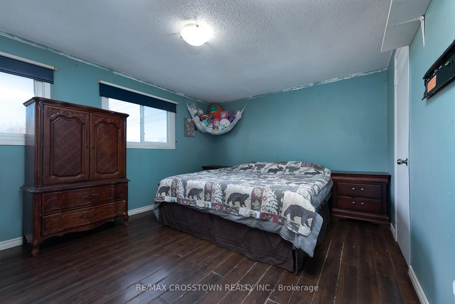

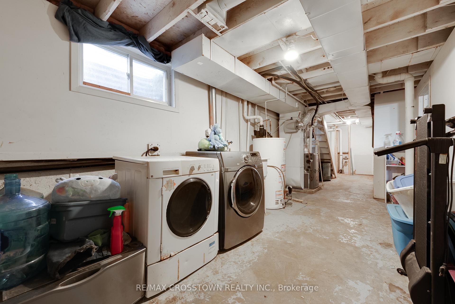
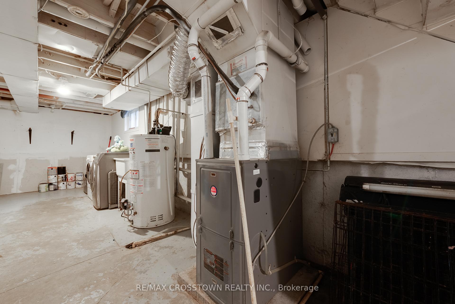
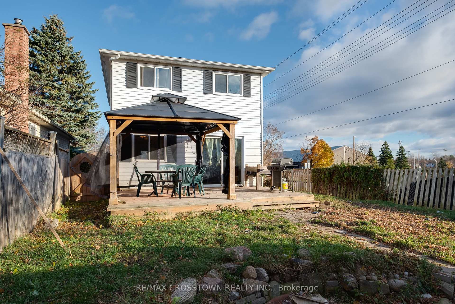
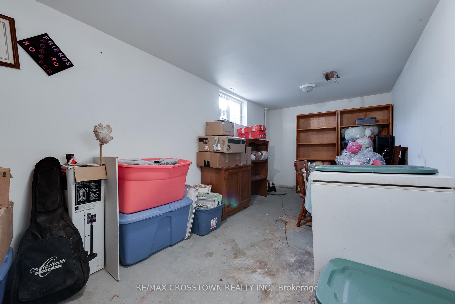
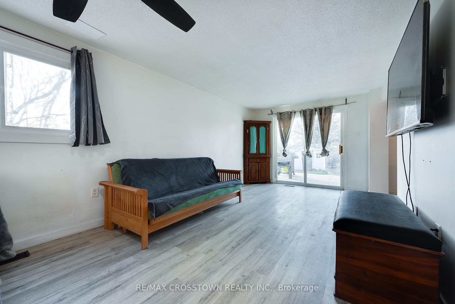
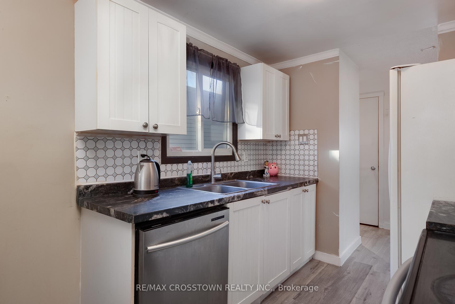
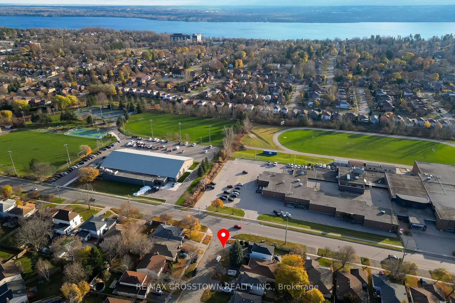

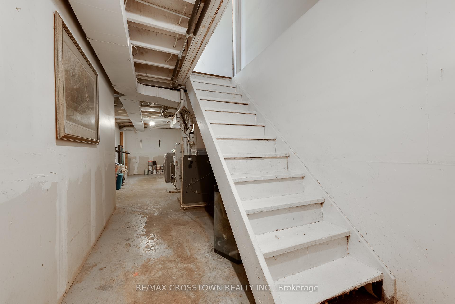
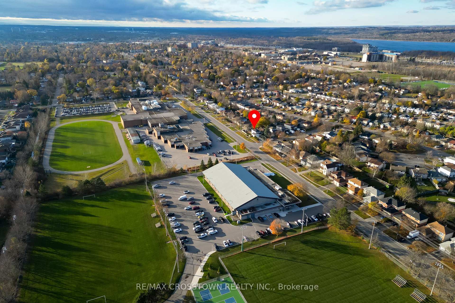
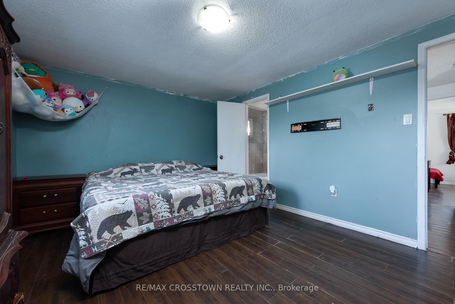
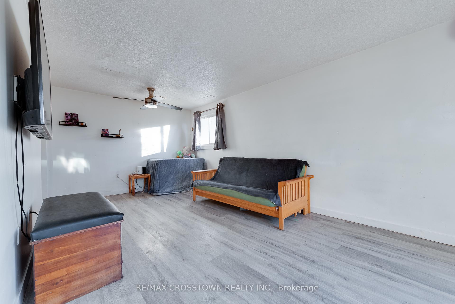
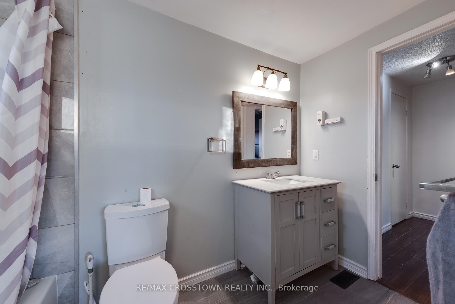
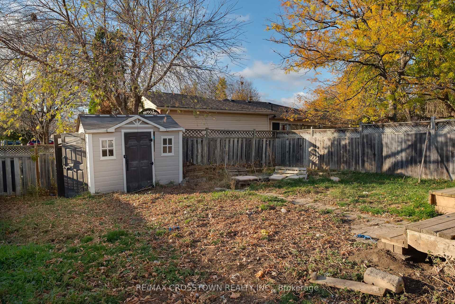
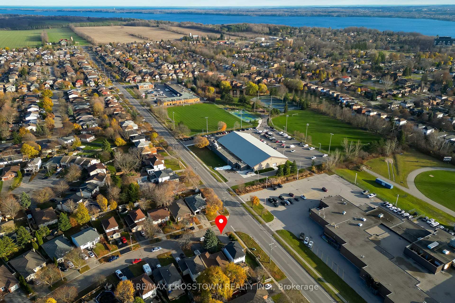
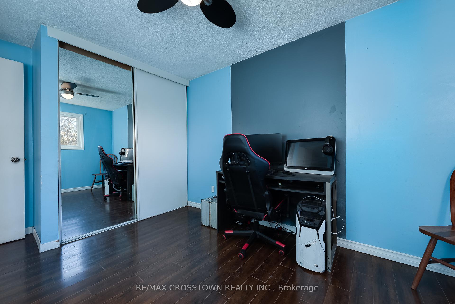






























| 1200+ square-foot Family Home Ideally Located Close To Rvh & Georgian College in the popular East End of Barrie. This Spacious Home Offers carpet free above Ground flooring, Eat-in kitchen with Bright White Cabinetry, main floor powder room. 3 Beds & nicely updated Full Bathroom On The Upper Floor. The basement is partly finished. Plenty Of Room To Park Cars Or Toys In The Fully Insulated Double Car Garage Which Also Benefits From Inside Entry. Walk out From Living room To A Fully Fenced Yard & newer large Deck partially covered by a new screened in gazebo. Roof done 2021 new furnace and water tank 2022. Ideal Starter Home. 5inute walk to a local private beach lots of open parks for sports and hiking trails. Also enjoy the varity of summer conventions that take place at the recreation arena across the street. |
| Price | $499,000 |
| Taxes: | $3573.02 |
| Address: | 2 Fletcher Dr , Barrie, L4M 5S1, Ontario |
| Lot Size: | 42.65 x 111.80 (Feet) |
| Acreage: | < .50 |
| Directions/Cross Streets: | Grove St E To Fletcher |
| Rooms: | 7 |
| Rooms +: | 1 |
| Bedrooms: | 3 |
| Bedrooms +: | 0 |
| Kitchens: | 1 |
| Kitchens +: | 0 |
| Family Room: | N |
| Basement: | Full, Part Fin |
| Approximatly Age: | 31-50 |
| Property Type: | Detached |
| Style: | 2-Storey |
| Exterior: | Brick, Metal/Side |
| Garage Type: | Attached |
| (Parking/)Drive: | Pvt Double |
| Drive Parking Spaces: | 2 |
| Pool: | None |
| Other Structures: | Garden Shed |
| Approximatly Age: | 31-50 |
| Approximatly Square Footage: | 1100-1500 |
| Property Features: | Fenced Yard, Park, Public Transit, Rec Centre |
| Fireplace/Stove: | N |
| Heat Source: | Gas |
| Heat Type: | Forced Air |
| Central Air Conditioning: | Central Air |
| Laundry Level: | Lower |
| Elevator Lift: | N |
| Sewers: | Sewers |
| Water: | Municipal |
| Utilities-Cable: | Y |
| Utilities-Hydro: | Y |
| Utilities-Gas: | Y |
| Utilities-Telephone: | Y |
$
%
Years
This calculator is for demonstration purposes only. Always consult a professional
financial advisor before making personal financial decisions.
| Although the information displayed is believed to be accurate, no warranties or representations are made of any kind. |
| RE/MAX CROSSTOWN REALTY INC. |
- Listing -1 of 0
|
|

Mona Bassily
Sales Representative
Dir:
416-315-7728
Bus:
905-889-2200
Fax:
905-889-3322
| Book Showing | Email a Friend |
Jump To:
At a Glance:
| Type: | Freehold - Detached |
| Area: | Simcoe |
| Municipality: | Barrie |
| Neighbourhood: | Grove East |
| Style: | 2-Storey |
| Lot Size: | 42.65 x 111.80(Feet) |
| Approximate Age: | 31-50 |
| Tax: | $3,573.02 |
| Maintenance Fee: | $0 |
| Beds: | 3 |
| Baths: | 2 |
| Garage: | 0 |
| Fireplace: | N |
| Air Conditioning: | |
| Pool: | None |
Locatin Map:
Payment Calculator:

Listing added to your favorite list
Looking for resale homes?

By agreeing to Terms of Use, you will have ability to search up to 227293 listings and access to richer information than found on REALTOR.ca through my website.

