
$1,198,800
Available - For Sale
Listing ID: N9398171
1741 Wingrove Ave East , Innisfil, L9S 1S4, Ontario
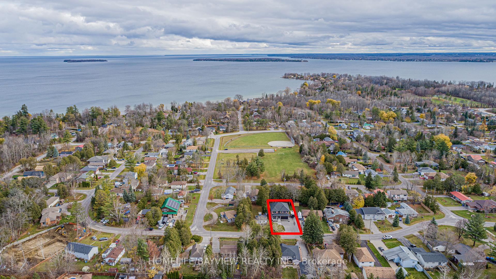
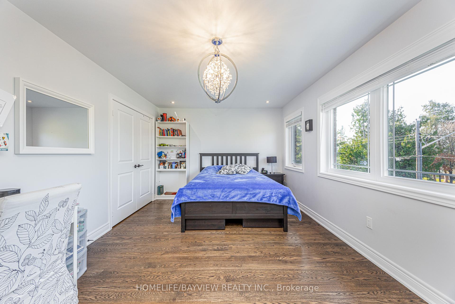
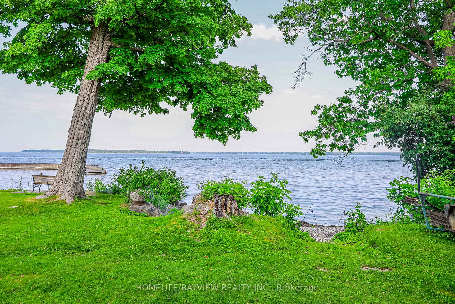
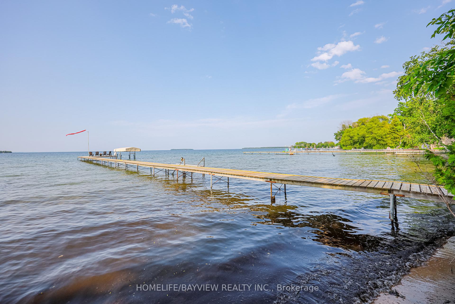
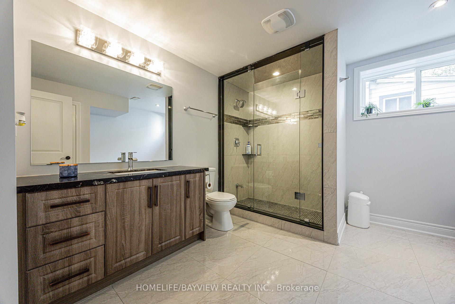
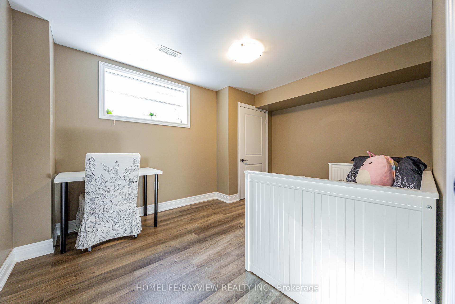
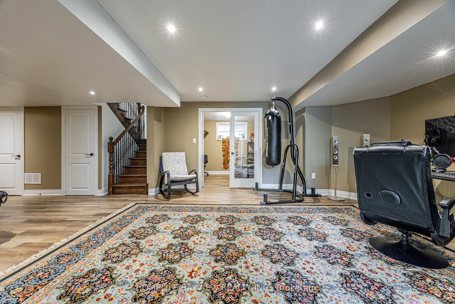
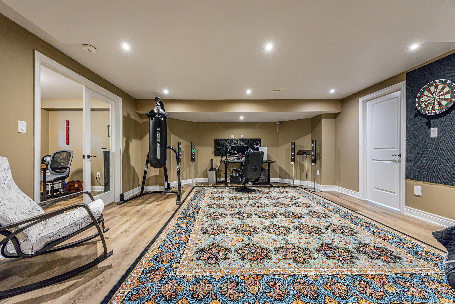
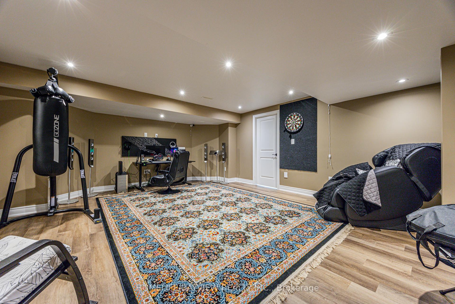
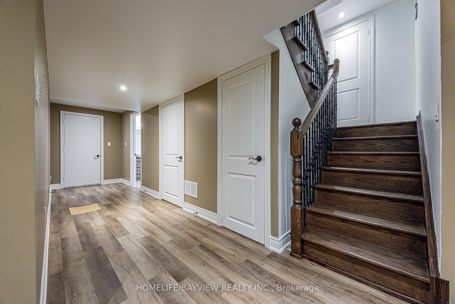
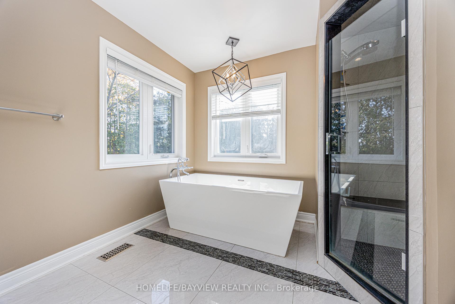
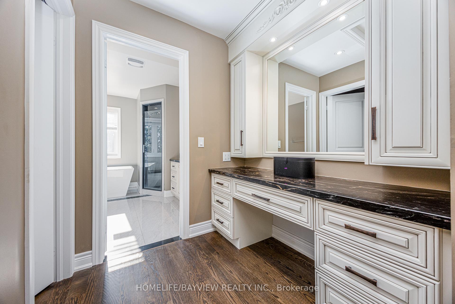
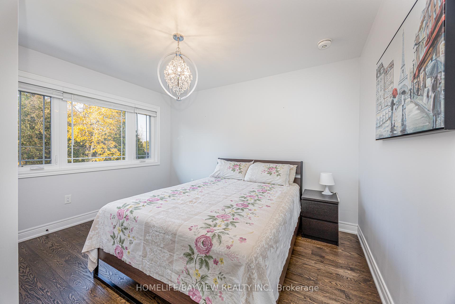
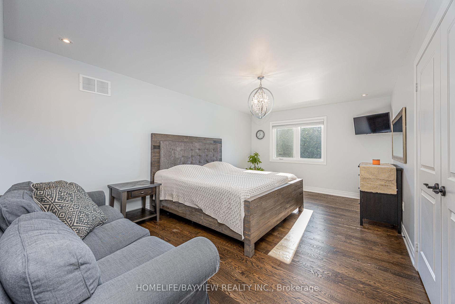
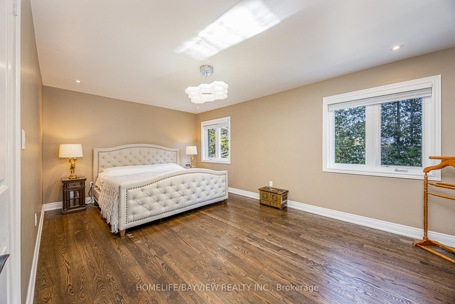
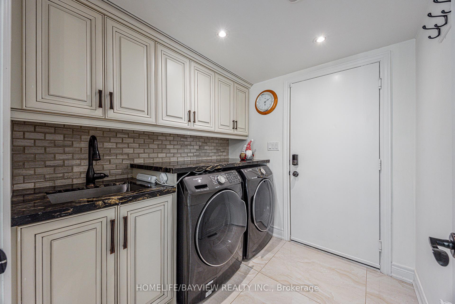
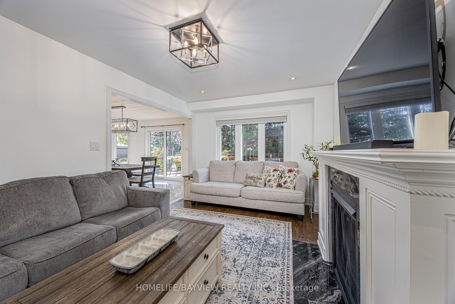

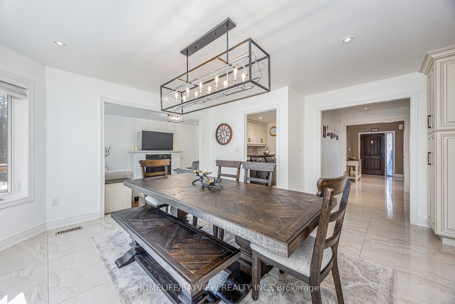
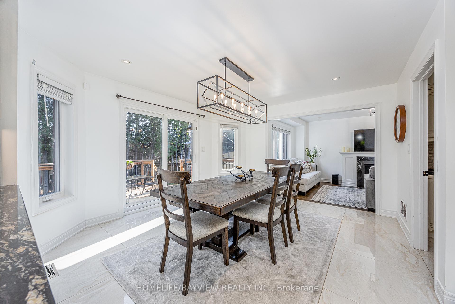

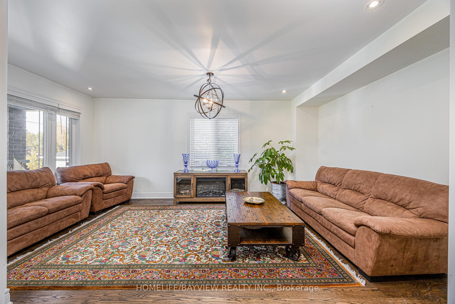
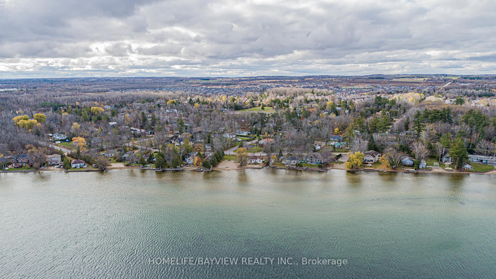
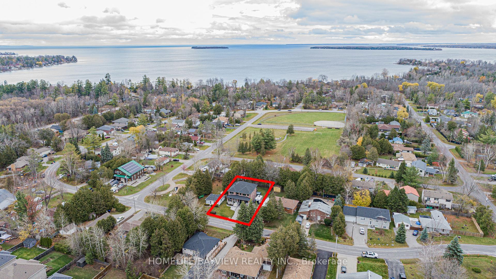
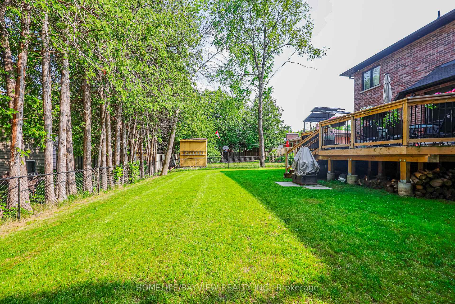
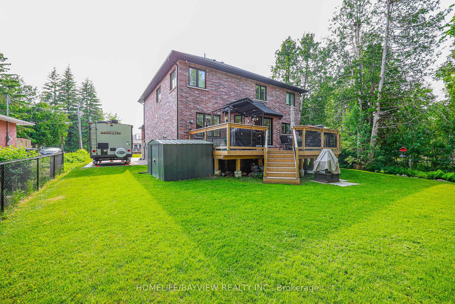

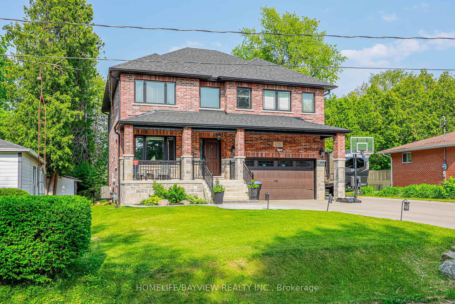






























| Beautiful Custom Home in Alcona, nestled in a stunning family-friendly neighborhood. This carefully crafted home offers over 3,400 sq. ft. of luxurious living space with high-end finishes throughout, including a fully finished basement with a recreation room, office, additional bedroom, and full bathperfect for an in-law suite or home theater. The Heated & drywalled detached garage and expansive driveway, which accommodates more than 8 cars and includes a designated spot for a boat or trailer, provide ample parking. Minutes from Lake Simcoe, medical care, and library, with easy access to Hwy 400. |
| Extras: Over 3,400 sq. ft. of finished space, including a basement wired for a second kitchen. Private backyard with spacious deck. Appliances: fridge, stove, new built-in dishwasher, washer, dryer, and A/C. |
| Price | $1,198,800 |
| Taxes: | $6156.11 |
| Address: | 1741 Wingrove Ave East , Innisfil, L9S 1S4, Ontario |
| Lot Size: | 63.00 x 120.00 (Feet) |
| Directions/Cross Streets: | St.Johns/Kennedy Rd/Wingrove |
| Rooms: | 5 |
| Rooms +: | 3 |
| Bedrooms: | 4 |
| Bedrooms +: | 2 |
| Kitchens: | 1 |
| Family Room: | Y |
| Basement: | Finished, Full |
| Property Type: | Detached |
| Style: | 2-Storey |
| Exterior: | Brick |
| Garage Type: | Built-In |
| (Parking/)Drive: | Private |
| Drive Parking Spaces: | 8 |
| Pool: | None |
| Property Features: | Lake/Pond, Library, Park, School |
| Fireplace/Stove: | Y |
| Heat Source: | Gas |
| Heat Type: | Forced Air |
| Central Air Conditioning: | Central Air |
| Laundry Level: | Main |
| Elevator Lift: | N |
| Sewers: | Sewers |
| Water: | Municipal |
| Utilities-Hydro: | Y |
| Utilities-Gas: | Y |
$
%
Years
This calculator is for demonstration purposes only. Always consult a professional
financial advisor before making personal financial decisions.
| Although the information displayed is believed to be accurate, no warranties or representations are made of any kind. |
| HOMELIFE/BAYVIEW REALTY INC. |
- Listing -1 of 0
|
|

Mona Bassily
Sales Representative
Dir:
416-315-7728
Bus:
905-889-2200
Fax:
905-889-3322
| Virtual Tour | Book Showing | Email a Friend |
Jump To:
At a Glance:
| Type: | Freehold - Detached |
| Area: | Simcoe |
| Municipality: | Innisfil |
| Neighbourhood: | Alcona |
| Style: | 2-Storey |
| Lot Size: | 63.00 x 120.00(Feet) |
| Approximate Age: | |
| Tax: | $6,156.11 |
| Maintenance Fee: | $0 |
| Beds: | 4+2 |
| Baths: | 4 |
| Garage: | 0 |
| Fireplace: | Y |
| Air Conditioning: | |
| Pool: | None |
Locatin Map:
Payment Calculator:

Listing added to your favorite list
Looking for resale homes?

By agreeing to Terms of Use, you will have ability to search up to 227293 listings and access to richer information than found on REALTOR.ca through my website.

