
$2,650
Available - For Rent
Listing ID: E10429479
67 Boultbee Ave , Unit main, Toronto, M4J 1B2, Ontario
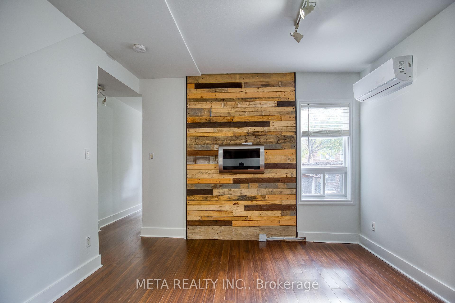
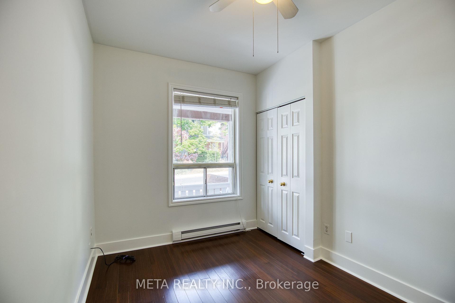
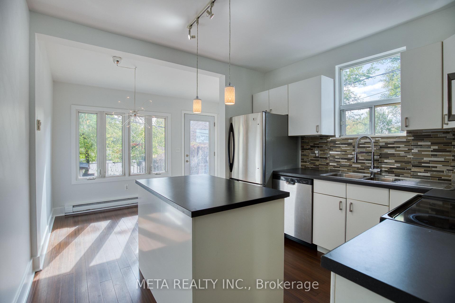
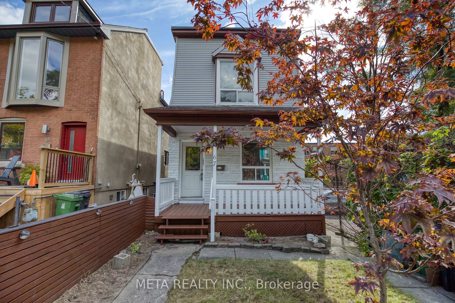
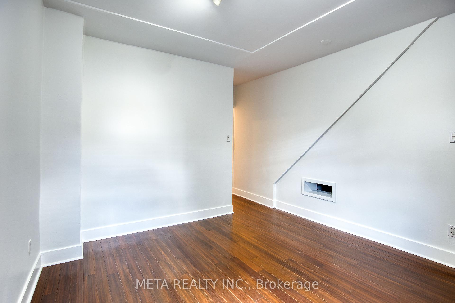

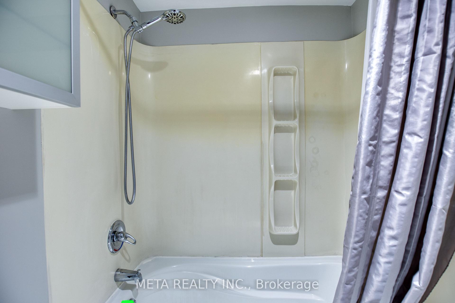
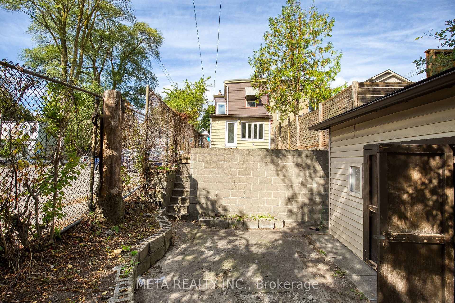
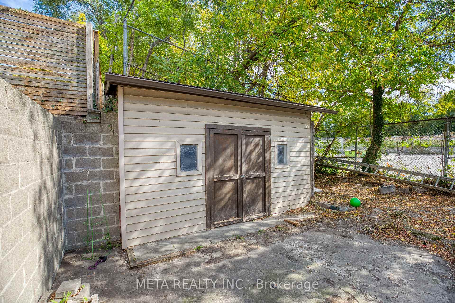

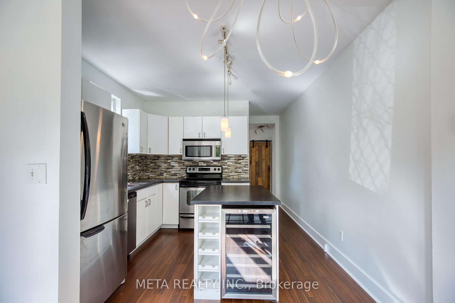
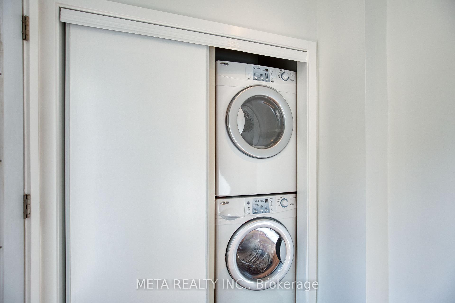
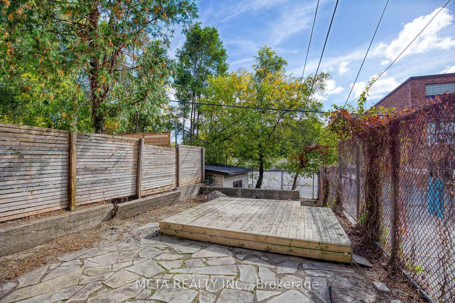
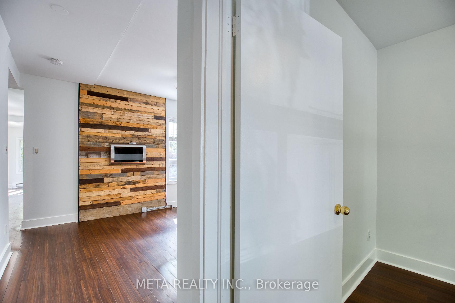
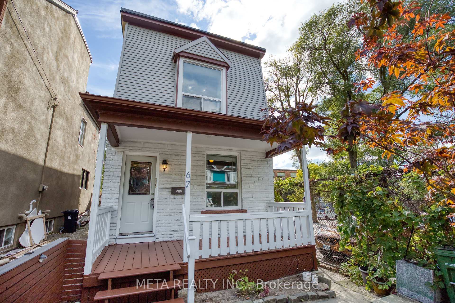
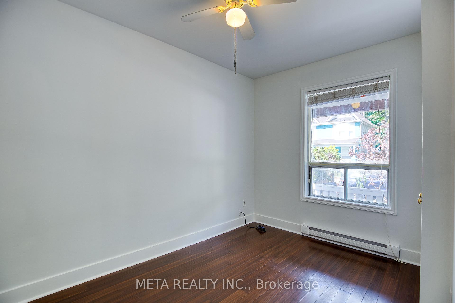
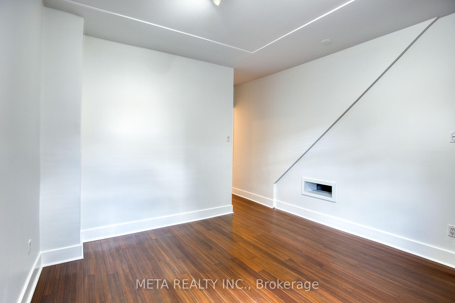
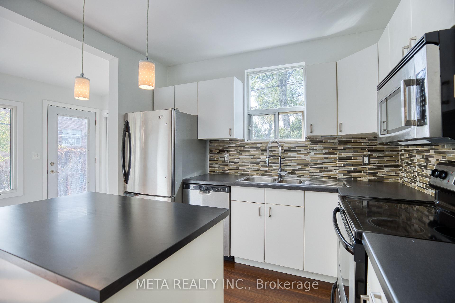
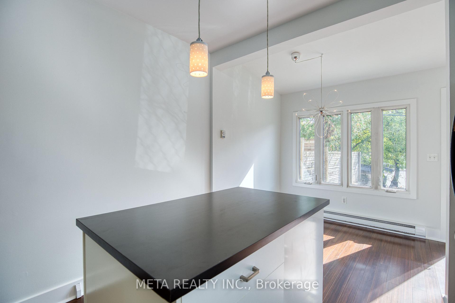
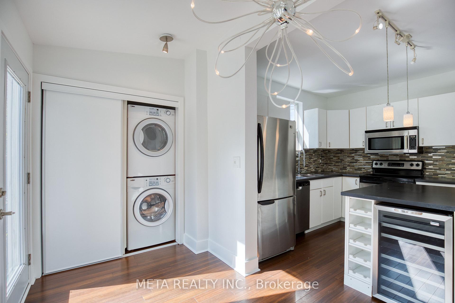

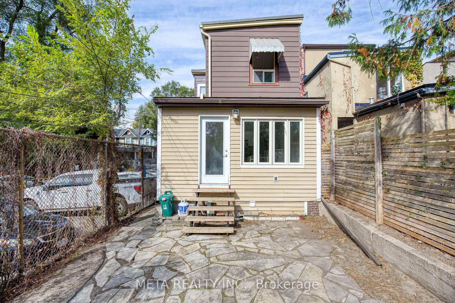
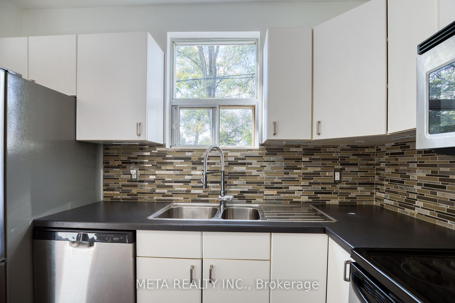
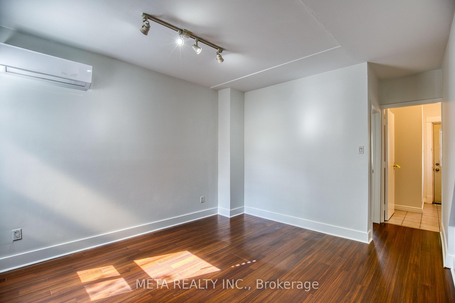
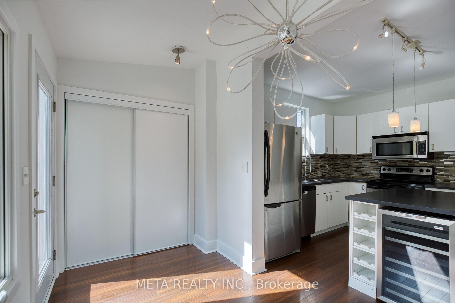
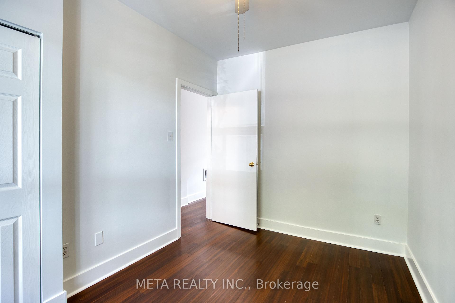
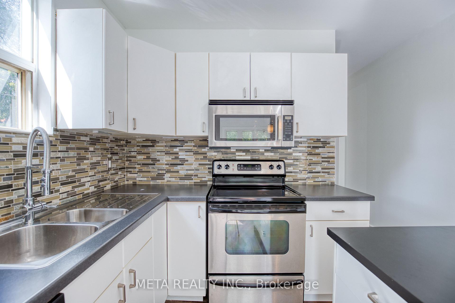
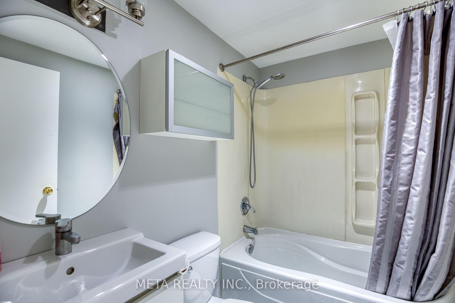
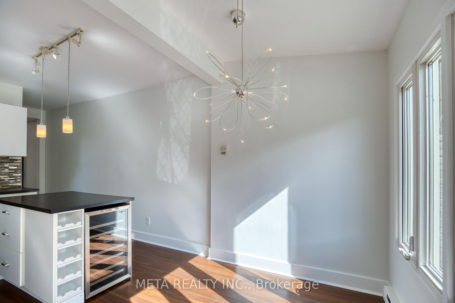































| Located steps from the Danforth and a short bike to the beach this immaculate and well appointed 1 BR apartment in sought after Blake/Jones is vacant and awaiting its new lucky tenant! Hardwood flooring throughout, new stainless steel appliances inc. wine fridge and in suite laundry are only some of the interior features that will not disappoint! Enjoy a coffee on your front verandah and entertain guests in your bright and sun filled exclusive use backyard that also includes a massive garden shed This gem main floor unit in the pocket has it all! |
| Extras: Fridge, Stove, microwave, dishwasher, wine fridge, stacked washer/dryer & fireplace |
| Price | $2,650 |
| Address: | 67 Boultbee Ave , Unit main, Toronto, M4J 1B2, Ontario |
| Apt/Unit: | main |
| Directions/Cross Streets: | Danforth & Jones |
| Rooms: | 3 |
| Bedrooms: | 1 |
| Bedrooms +: | |
| Kitchens: | 1 |
| Family Room: | Y |
| Basement: | None |
| Furnished: | N |
| Property Type: | Detached |
| Style: | Apartment |
| Exterior: | Brick, Shingle |
| Garage Type: | None |
| (Parking/)Drive: | Available |
| Drive Parking Spaces: | 0 |
| Pool: | None |
| Private Entrance: | Y |
| Other Structures: | Garden Shed |
| Property Features: | Fenced Yard, Public Transit, School |
| CAC Included: | Y |
| Water Included: | Y |
| Common Elements Included: | Y |
| Fireplace/Stove: | Y |
| Heat Source: | Electric |
| Heat Type: | Baseboard |
| Central Air Conditioning: | Wall Unit |
| Elevator Lift: | N |
| Sewers: | Sewers |
| Water: | Municipal |
| Utilities-Cable: | N |
| Utilities-Hydro: | N |
| Utilities-Gas: | N |
| Utilities-Telephone: | N |
| Although the information displayed is believed to be accurate, no warranties or representations are made of any kind. |
| META REALTY INC. |
- Listing -1 of 0
|
|

Mona Bassily
Sales Representative
Dir:
416-315-7728
Bus:
905-889-2200
Fax:
905-889-3322
| Book Showing | Email a Friend |
Jump To:
At a Glance:
| Type: | Freehold - Detached |
| Area: | Toronto |
| Municipality: | Toronto |
| Neighbourhood: | Blake-Jones |
| Style: | Apartment |
| Lot Size: | x () |
| Approximate Age: | |
| Tax: | $0 |
| Maintenance Fee: | $0 |
| Beds: | 1 |
| Baths: | 1 |
| Garage: | 0 |
| Fireplace: | Y |
| Air Conditioning: | |
| Pool: | None |
Locatin Map:

Listing added to your favorite list
Looking for resale homes?

By agreeing to Terms of Use, you will have ability to search up to 227293 listings and access to richer information than found on REALTOR.ca through my website.

