
$1,298,000
Available - For Sale
Listing ID: N10428666
24 Pavlova Cres , Richmond Hill, L4E 0V8, Ontario
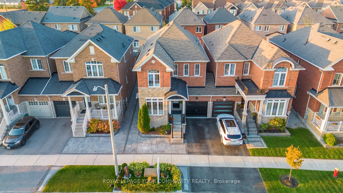
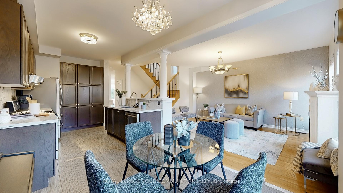
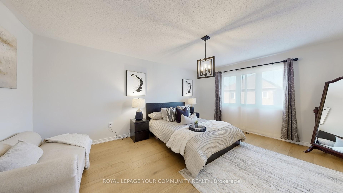
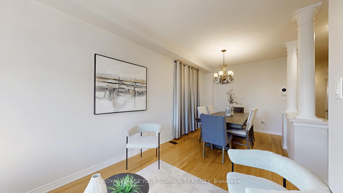
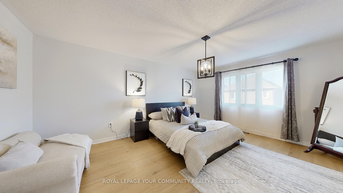
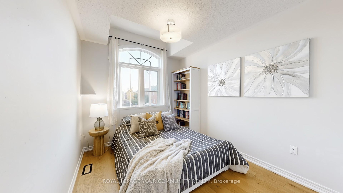
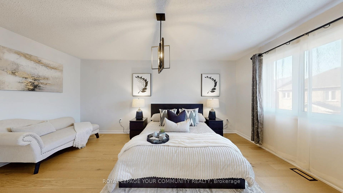
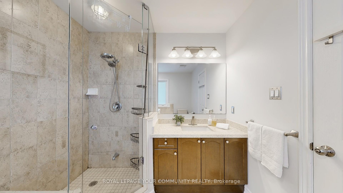
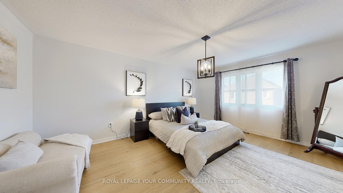
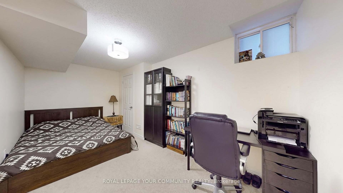
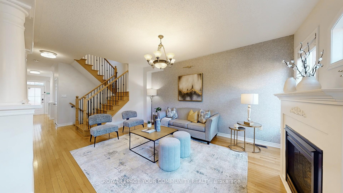
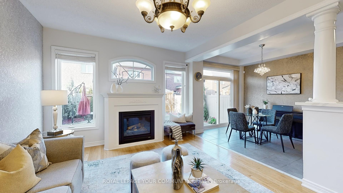
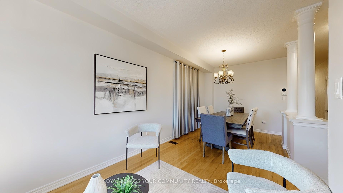
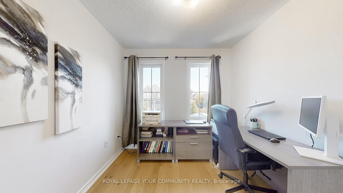
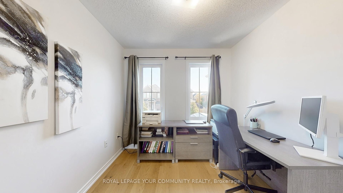
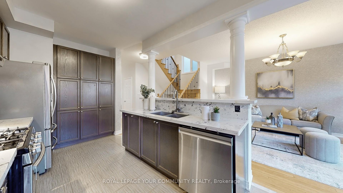
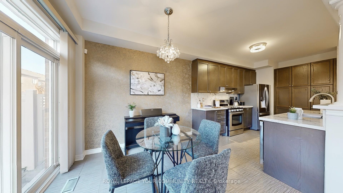
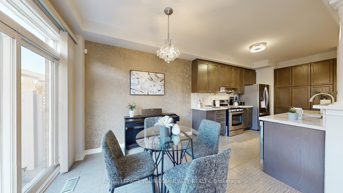
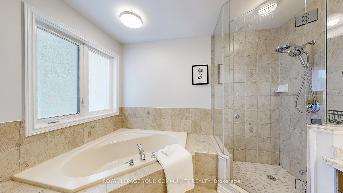
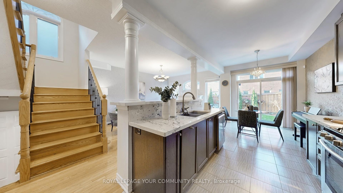
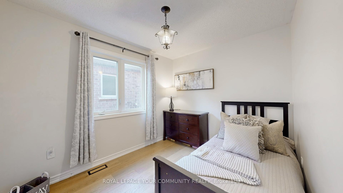
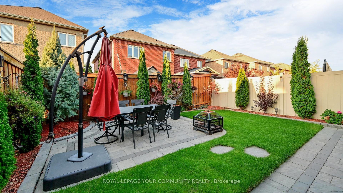
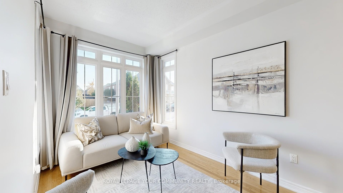
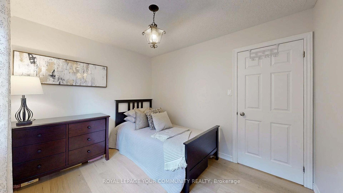
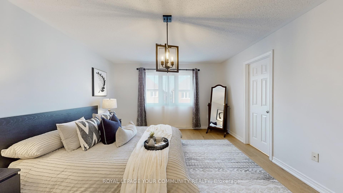
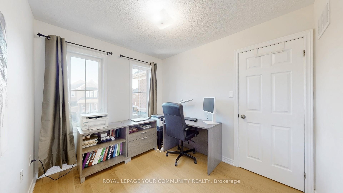
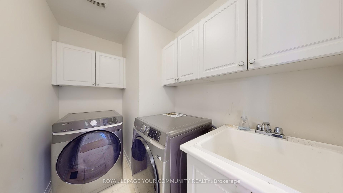
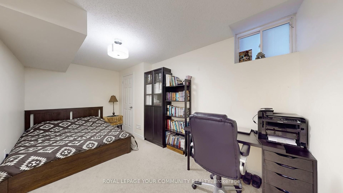
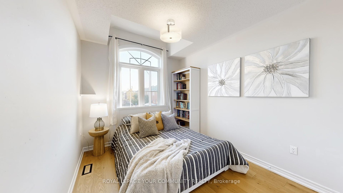
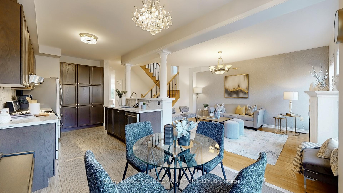
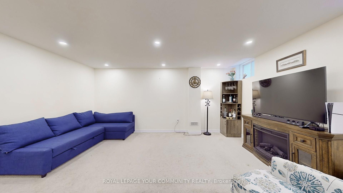
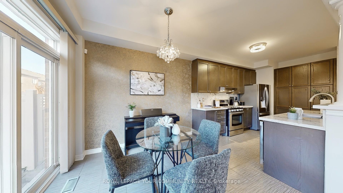
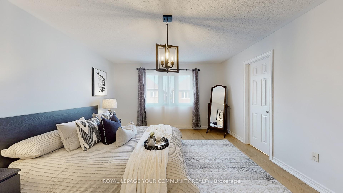
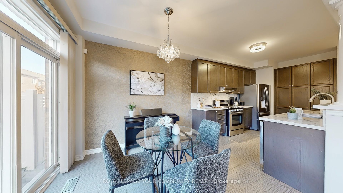
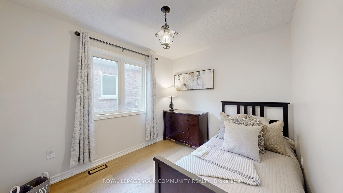
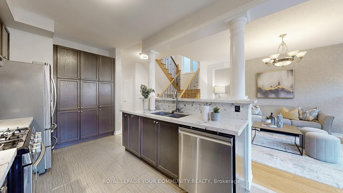
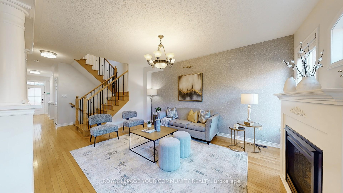
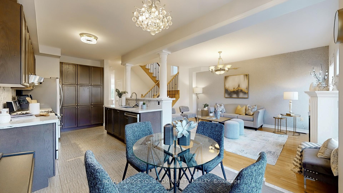
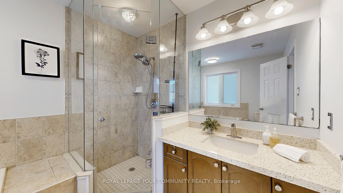
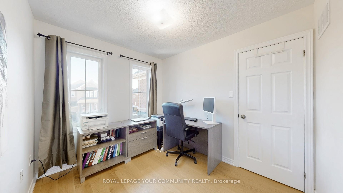
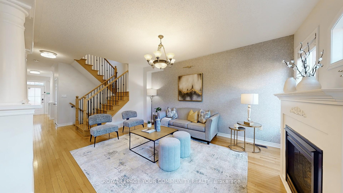
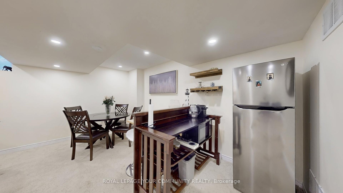
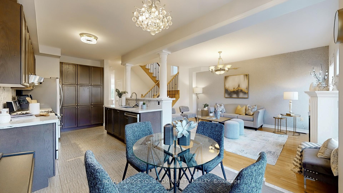
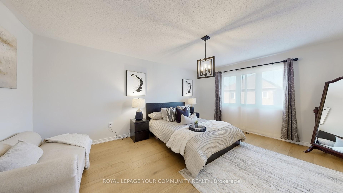
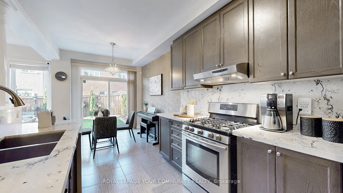
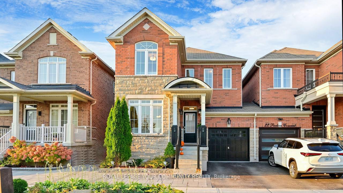
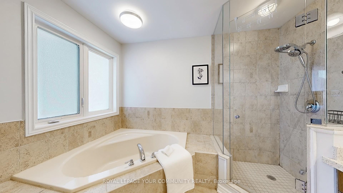
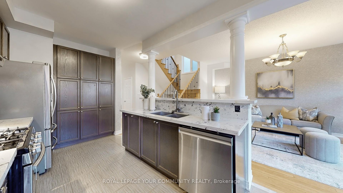
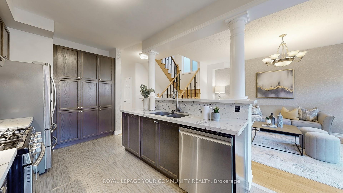
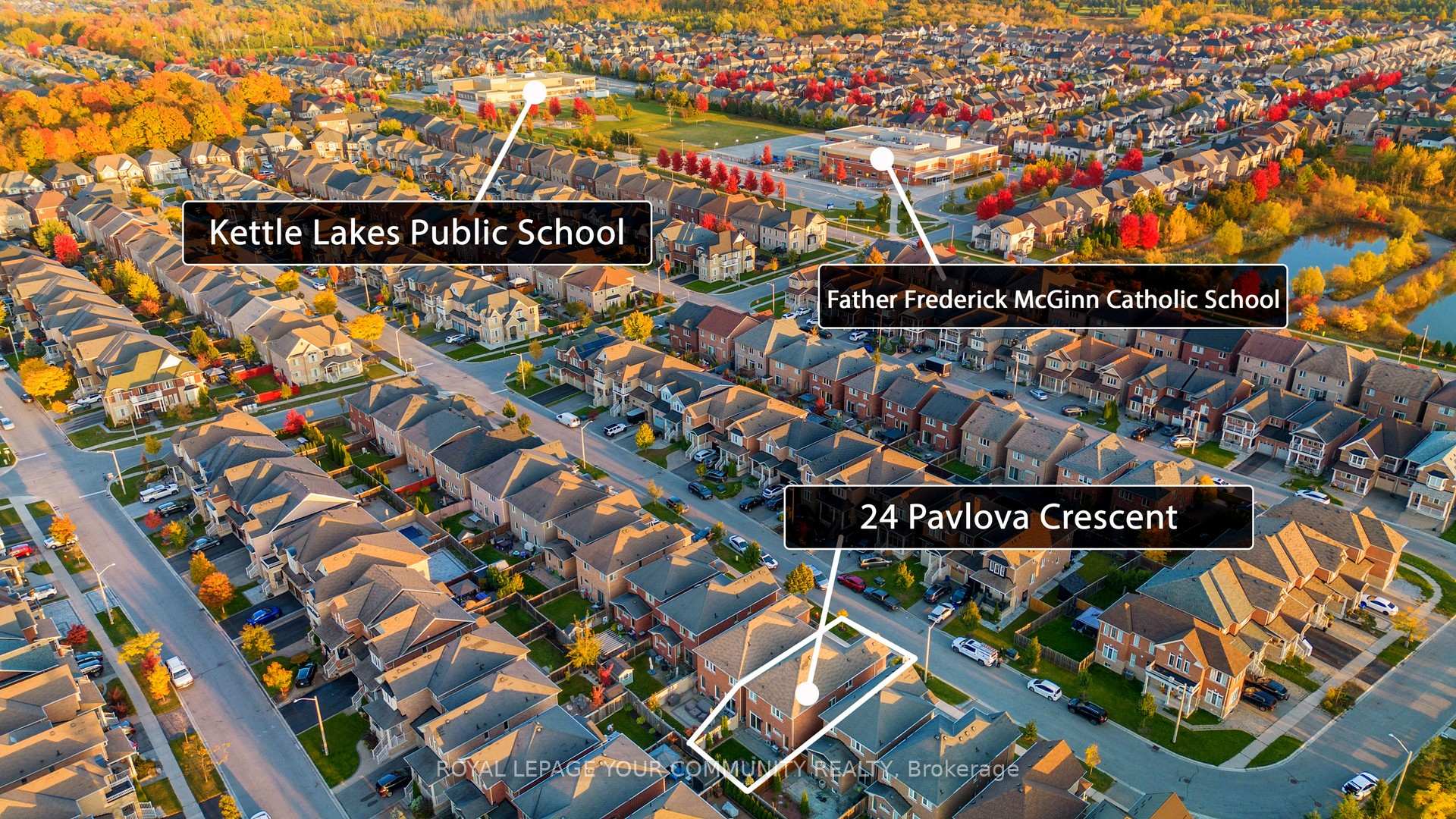
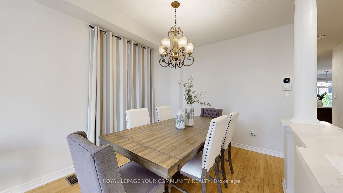
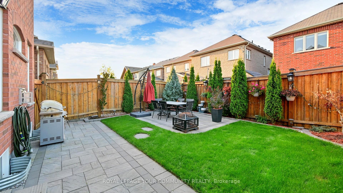
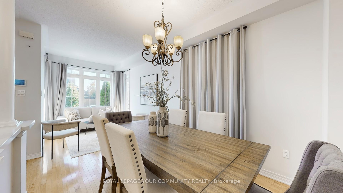
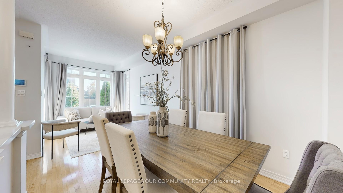
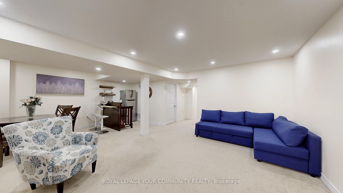
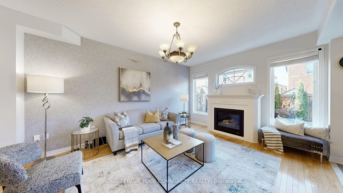
























































| Rarely Found! ""Link Home"" only attached from Garage. an impressive 4 Bedrooms end unit link home situated in the desirable Oak Ridges community of Richmond Hill. This beautifully designed residence features 4 spacious bedrooms and a fully finished basement, making it the perfect retreat for families seeking comfort and style. An Open-Concept Layout Filled With Natural Light! Feels Like A Detached Home A Total Of Approximately 3000 Sq Ft Of living Space. Recent Upgrades Including Brand-New Hardwood Floors On The Second Floor & Premium Quartz Countertops. The finished basement adds tremendous value to this home, providing additional living space that can be used as a recreation room, home office, or gym just minutes away from stunning parks, top-rated schools, shopping centers, and convenient transit options. Don't miss the chance to make this exceptional property your new home! |
| Extras: New Hard wood floor in 2nd Floor. New Paint. |
| Price | $1,298,000 |
| Taxes: | $5156.86 |
| Address: | 24 Pavlova Cres , Richmond Hill, L4E 0V8, Ontario |
| Lot Size: | 29.57 x 88.84 (Feet) |
| Directions/Cross Streets: | Bathurst St And King Rd |
| Rooms: | 9 |
| Rooms +: | 2 |
| Bedrooms: | 4 |
| Bedrooms +: | 1 |
| Kitchens: | 1 |
| Family Room: | Y |
| Basement: | Finished |
| Approximatly Age: | 6-15 |
| Property Type: | Semi-Detached |
| Style: | 2-Storey |
| Exterior: | Brick, Stone |
| Garage Type: | Built-In |
| (Parking/)Drive: | Available |
| Drive Parking Spaces: | 2 |
| Pool: | None |
| Approximatly Age: | 6-15 |
| Fireplace/Stove: | Y |
| Heat Source: | Gas |
| Heat Type: | Forced Air |
| Central Air Conditioning: | Central Air |
| Laundry Level: | Upper |
| Elevator Lift: | N |
| Sewers: | Sewers |
| Water: | Municipal |
| Utilities-Cable: | Y |
| Utilities-Hydro: | Y |
| Utilities-Gas: | Y |
| Utilities-Telephone: | Y |
$
%
Years
This calculator is for demonstration purposes only. Always consult a professional
financial advisor before making personal financial decisions.
| Although the information displayed is believed to be accurate, no warranties or representations are made of any kind. |
| ROYAL LEPAGE YOUR COMMUNITY REALTY |
- Listing -1 of 0
|
|

Mona Bassily
Sales Representative
Dir:
416-315-7728
Bus:
905-889-2200
Fax:
905-889-3322
| Virtual Tour | Book Showing | Email a Friend |
Jump To:
At a Glance:
| Type: | Freehold - Semi-Detached |
| Area: | York |
| Municipality: | Richmond Hill |
| Neighbourhood: | Oak Ridges |
| Style: | 2-Storey |
| Lot Size: | 29.57 x 88.84(Feet) |
| Approximate Age: | 6-15 |
| Tax: | $5,156.86 |
| Maintenance Fee: | $0 |
| Beds: | 4+1 |
| Baths: | 4 |
| Garage: | 0 |
| Fireplace: | Y |
| Air Conditioning: | |
| Pool: | None |
Locatin Map:
Payment Calculator:

Listing added to your favorite list
Looking for resale homes?

By agreeing to Terms of Use, you will have ability to search up to 227293 listings and access to richer information than found on REALTOR.ca through my website.

