
$1,950,000
Available - For Sale
Listing ID: N9347532
89 Ravel Dr , Vaughan, L4J 8Z3, Ontario
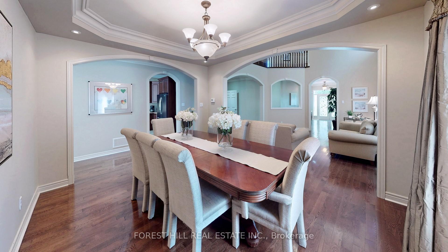
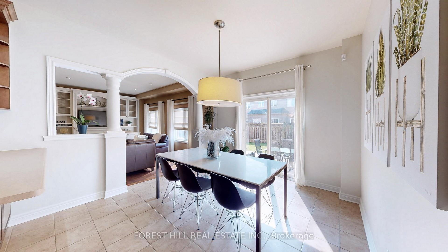
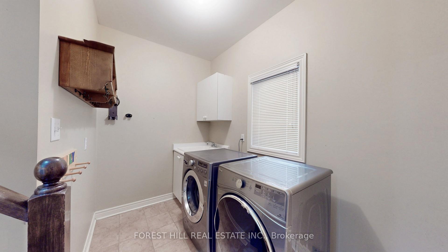
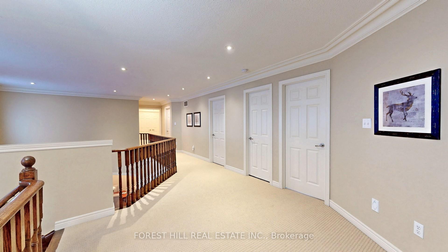
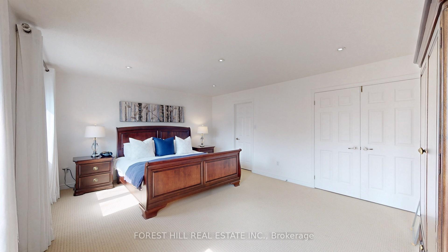
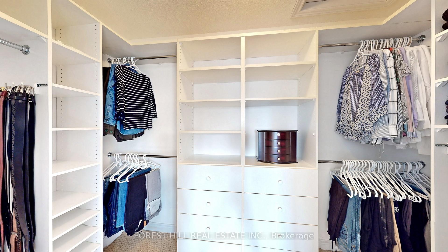
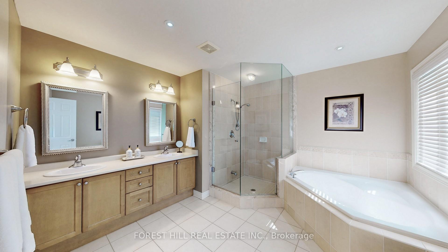
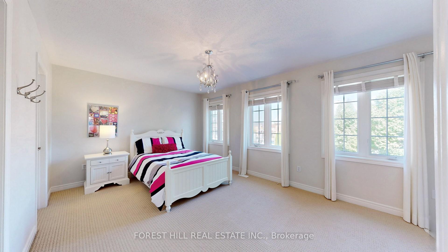
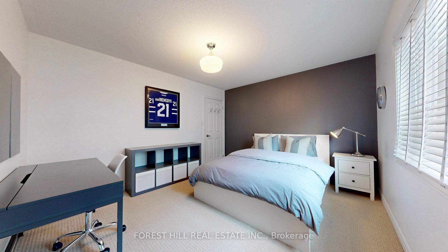

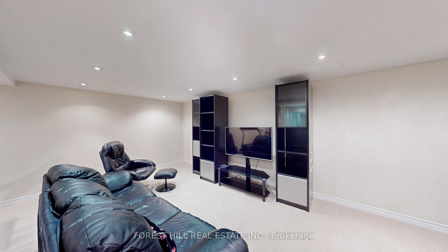
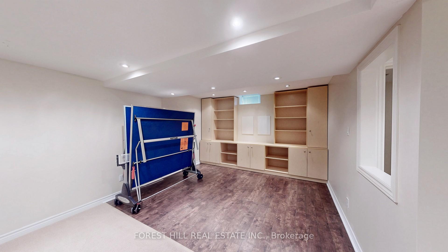

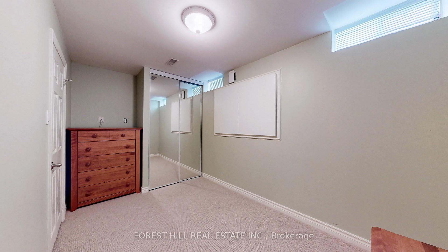
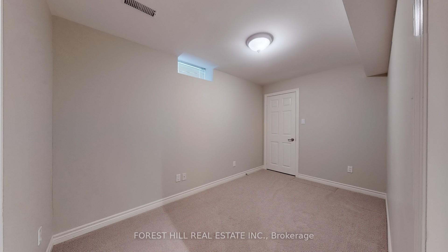

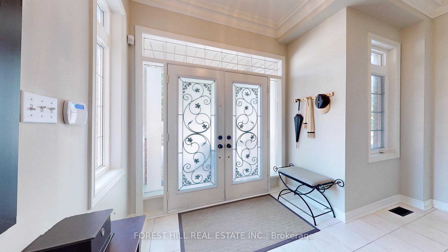
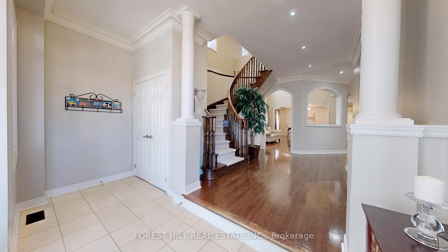
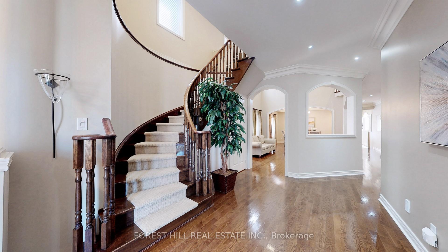
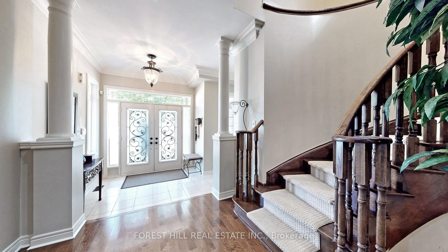
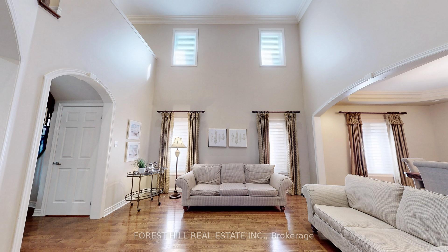
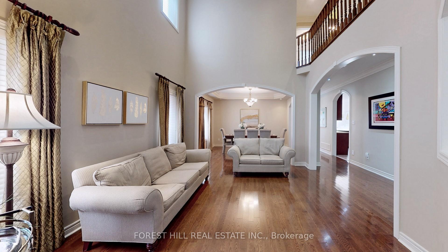
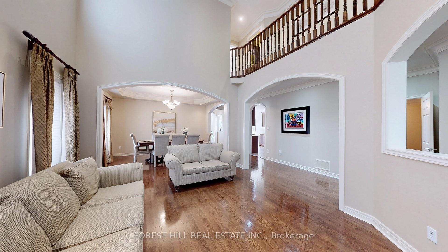
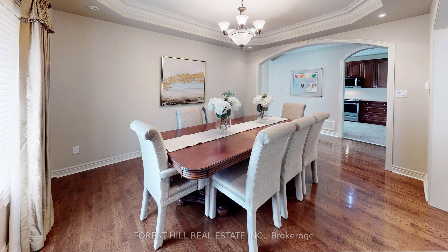
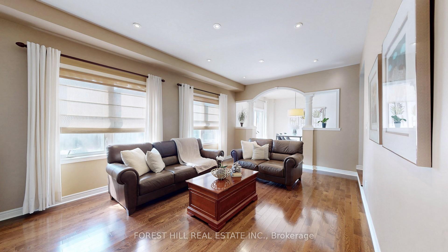
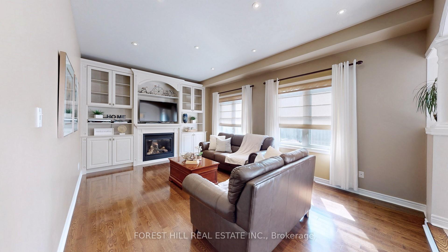
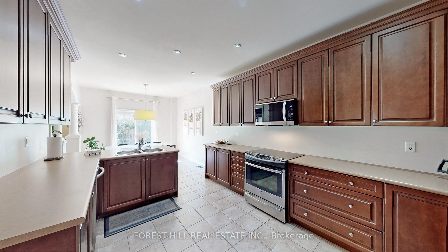
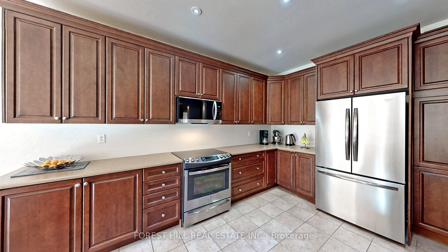
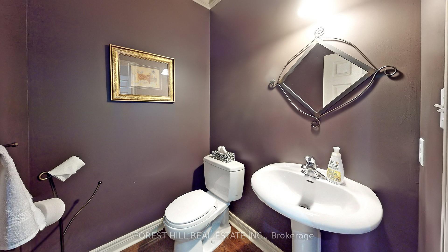
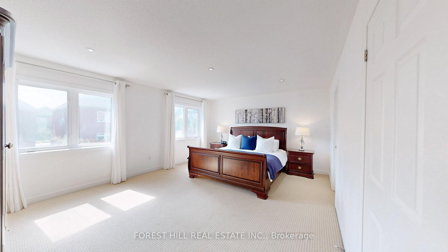


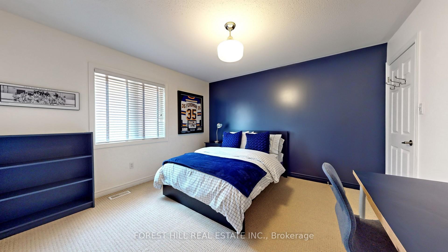
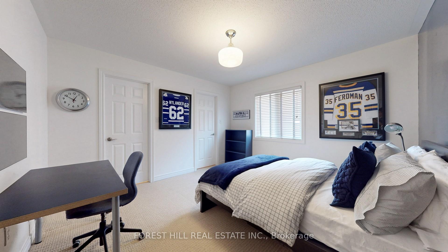
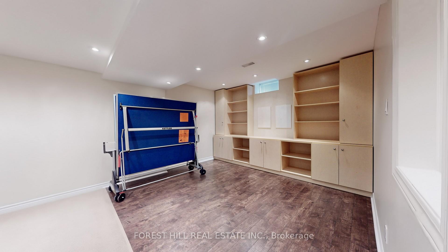
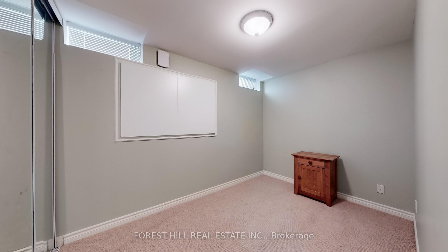
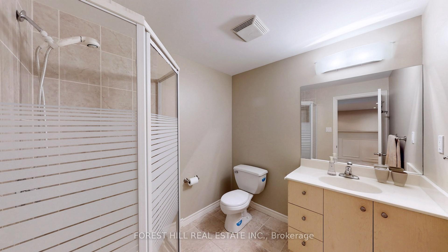


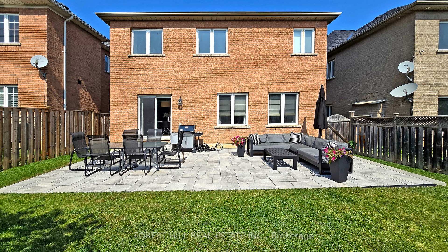








































| This Spectacular Well Maintained Home In Highly Sought-After Thornhill Woods Offers a Perfect Layout Encompassing Over 3500+ sq. ft. on 2 Floors + 1663 sq.ft. Professionally Finished Basement Including Wet Bar, 3pc Washroom & Two (2) Additional Rooms That Can Be Used As Bedrooms/Offices. Entire Basement Freshly Painted. Large Kitchen Offers Plenty Of Room For Entertaining. Extended Cabinets, Pot Lights, Stainless Steel Appliances & Large Breakfast Area. Walk-Out To Extra Large Custom Stone Patio With Gas Line For BBQ In Large Fenced Backyard. Main Floor Features 10' Ceilings. ALL 5 Bedrooms Have Built-in Closet Organizers. Living Room Cathedral Ceiling Is Open To Above. Enjoy The Large Sunken Family Room w/Gas Fireplace & Built-Ins. This Premium Community Offers Walking Trails, Many Parks, Great Schools, Community Center. Quick Drive To Hwy 407. Also Close To GO Station, TTC Subway, Malls, Highways & All Amenities. Fabulous Home With Newer Full Mechanical, Roof & Appliances For New Owners To Enjoy Stress-Free!! |
| Extras: H/E Furnace: Jan. 2024. (10 yr. Warranty), Hot Water Tank: Feb. 2024. B/I Microwave: April 2023, Garage Door Spring: July 20, 2022, Fridge: July 2022, S/S Dishwasher, Stove, & Dryer: 2020, A/C - 2020, Roof: 2017 (30-Yr Warranty). |
| Price | $1,950,000 |
| Taxes: | $8401.49 |
| Assessment Year: | 2023 |
| Address: | 89 Ravel Dr , Vaughan, L4J 8Z3, Ontario |
| Lot Size: | 40.78 x 108.56 (Feet) |
| Acreage: | < .50 |
| Directions/Cross Streets: | Autumn Hill & Bathurst |
| Rooms: | 12 |
| Bedrooms: | 5 |
| Bedrooms +: | 2 |
| Kitchens: | 1 |
| Family Room: | Y |
| Basement: | Finished |
| Approximatly Age: | 16-30 |
| Property Type: | Detached |
| Style: | 2-Storey |
| Exterior: | Brick |
| Garage Type: | Built-In |
| (Parking/)Drive: | Pvt Double |
| Drive Parking Spaces: | 4 |
| Pool: | None |
| Approximatly Age: | 16-30 |
| Approximatly Square Footage: | 3000-3500 |
| Property Features: | Fenced Yard, Library, Park, Public Transit, Rec Centre, School |
| Fireplace/Stove: | Y |
| Heat Source: | Gas |
| Heat Type: | Forced Air |
| Central Air Conditioning: | Central Air |
| Laundry Level: | Main |
| Elevator Lift: | N |
| Sewers: | Sewers |
| Water: | Municipal |
| Utilities-Cable: | Y |
| Utilities-Hydro: | Y |
| Utilities-Gas: | Y |
| Utilities-Telephone: | Y |
$
%
Years
This calculator is for demonstration purposes only. Always consult a professional
financial advisor before making personal financial decisions.
| Although the information displayed is believed to be accurate, no warranties or representations are made of any kind. |
| FOREST HILL REAL ESTATE INC. |
- Listing -1 of 0
|
|

Mona Bassily
Sales Representative
Dir:
416-315-7728
Bus:
905-889-2200
Fax:
905-889-3322
| Virtual Tour | Book Showing | Email a Friend |
Jump To:
At a Glance:
| Type: | Freehold - Detached |
| Area: | York |
| Municipality: | Vaughan |
| Neighbourhood: | Patterson |
| Style: | 2-Storey |
| Lot Size: | 40.78 x 108.56(Feet) |
| Approximate Age: | 16-30 |
| Tax: | $8,401.49 |
| Maintenance Fee: | $0 |
| Beds: | 5+2 |
| Baths: | 5 |
| Garage: | 0 |
| Fireplace: | Y |
| Air Conditioning: | |
| Pool: | None |
Locatin Map:
Payment Calculator:

Listing added to your favorite list
Looking for resale homes?

By agreeing to Terms of Use, you will have ability to search up to 227293 listings and access to richer information than found on REALTOR.ca through my website.

