
$998,000
Available - For Sale
Listing ID: S10429333
247 Hickling Tr , Barrie, L4M 5W9, Ontario
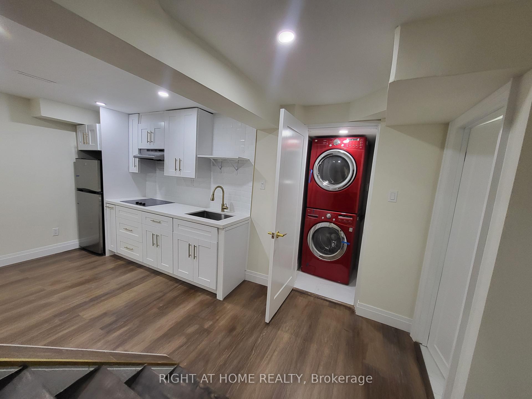
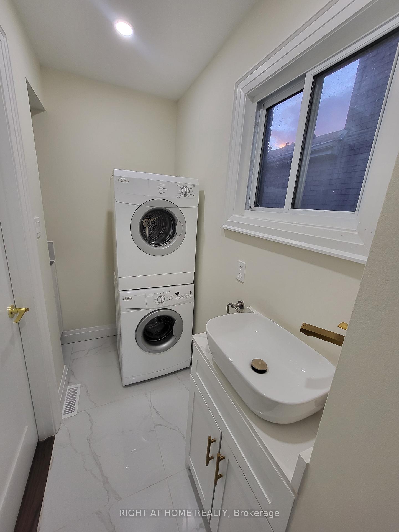
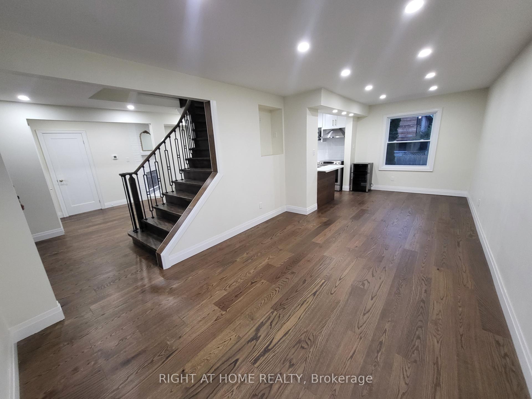
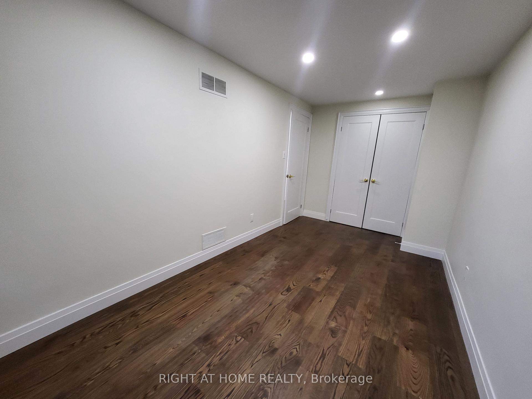
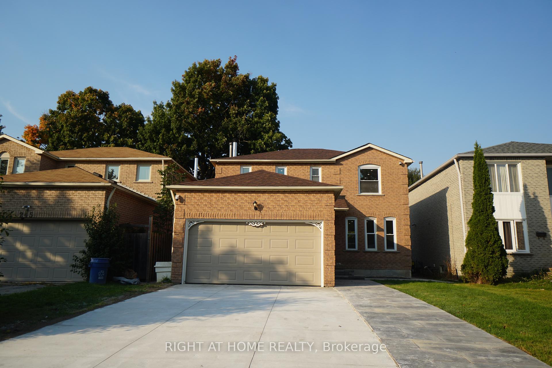
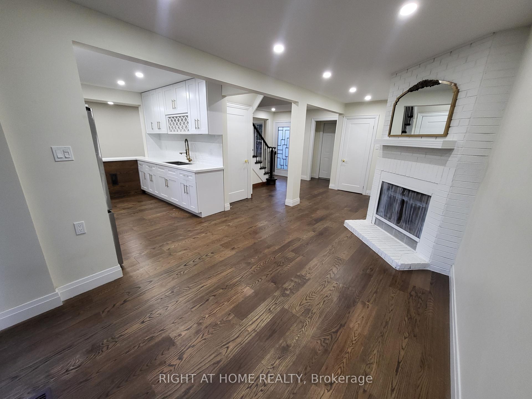
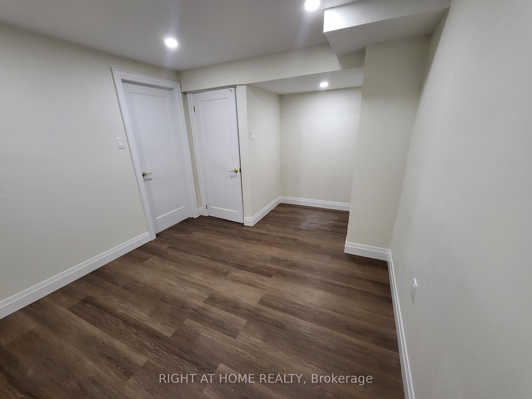
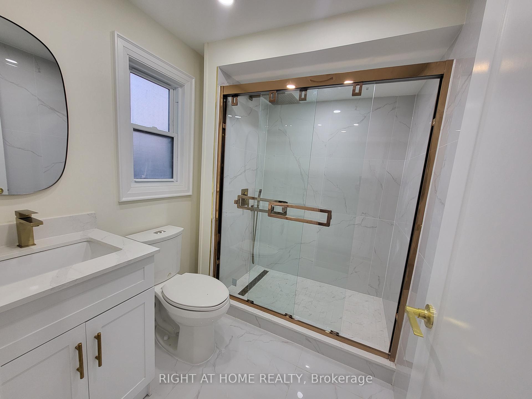
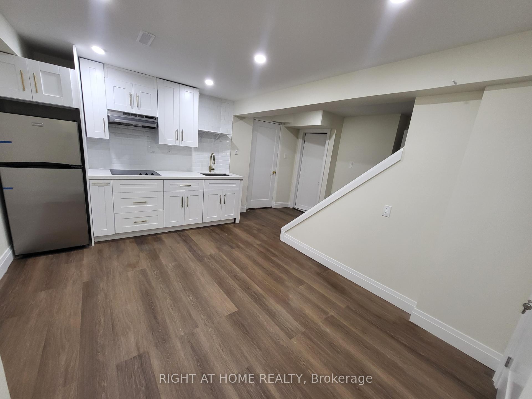
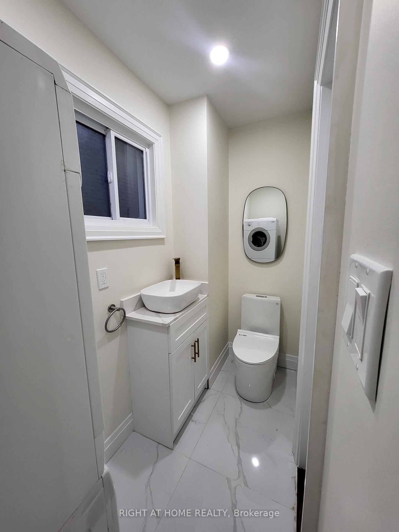
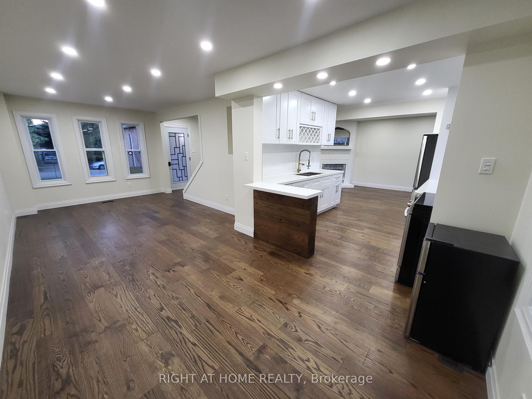
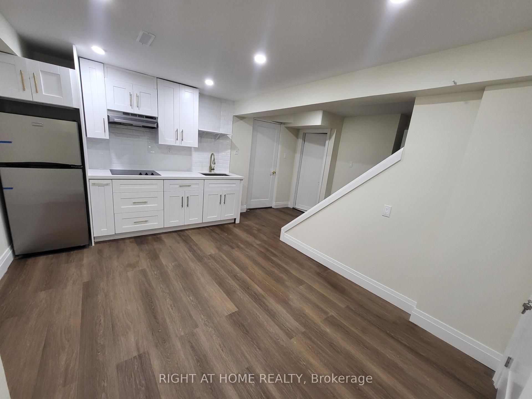
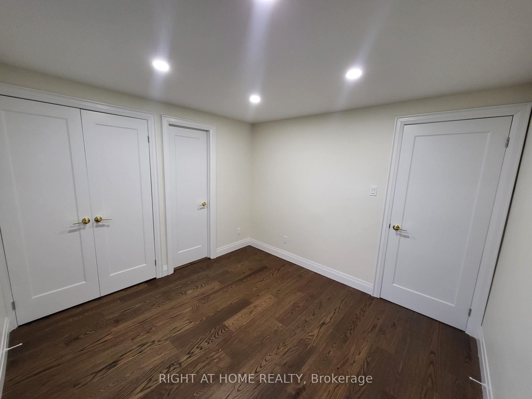
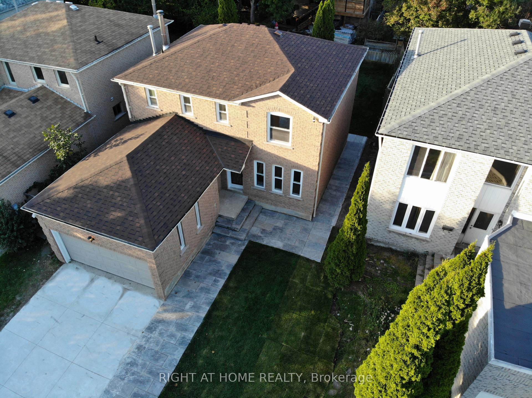
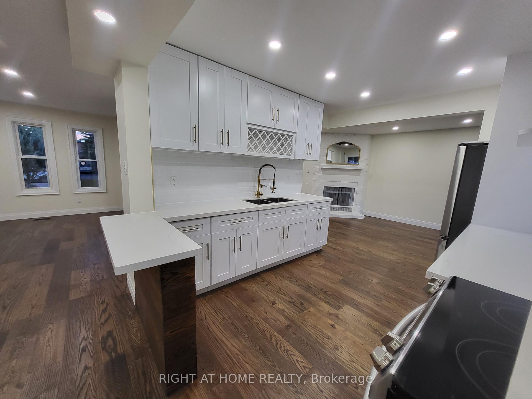
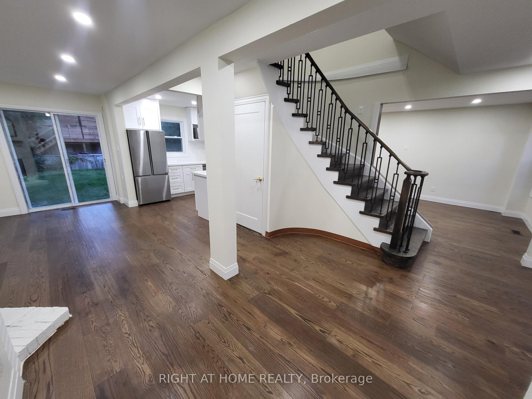


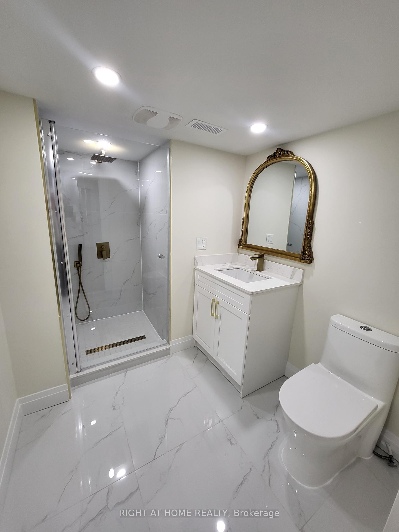



















| Wow! Completely Reno'd. Big SS$ Spent On Upgrades & No Detail Spared! Hi-End Acadia Engineer'd Hrdwd FIrs. Pot Lights Thru Out, Open Cncpt Kit Ft. Cstm Island, Quartz Cntrs & Stone Backsplsh! Lrg Lvng Rm Immersed In Natural Light & Ft. Fireplace & W/O To Large. 2 Spacious Bedrooms! Primary Bdrm Includes, And 4 Washrooms Completely. W/I Closet, Ensuite. New Roofing, Backyard And Front New Lawns, Interlock. A True A+ Home! |
| Price | $998,000 |
| Taxes: | $4351.00 |
| Address: | 247 Hickling Tr , Barrie, L4M 5W9, Ontario |
| Lot Size: | 39.37 x 120.41 (Feet) |
| Directions/Cross Streets: | Hickling Trail And Jonhson St. |
| Rooms: | 9 |
| Bedrooms: | 3 |
| Bedrooms +: | 2 |
| Kitchens: | 1 |
| Kitchens +: | 1 |
| Family Room: | Y |
| Basement: | Finished |
| Property Type: | Detached |
| Style: | 2-Storey |
| Exterior: | Brick |
| Garage Type: | Attached |
| (Parking/)Drive: | Private |
| Drive Parking Spaces: | 3 |
| Pool: | None |
| Fireplace/Stove: | Y |
| Heat Source: | Gas |
| Heat Type: | Forced Air |
| Central Air Conditioning: | Central Air |
| Sewers: | Sewers |
| Water: | Municipal |
$
%
Years
This calculator is for demonstration purposes only. Always consult a professional
financial advisor before making personal financial decisions.
| Although the information displayed is believed to be accurate, no warranties or representations are made of any kind. |
| RIGHT AT HOME REALTY |
- Listing -1 of 0
|
|

Mona Bassily
Sales Representative
Dir:
416-315-7728
Bus:
905-889-2200
Fax:
905-889-3322
| Book Showing | Email a Friend |
Jump To:
At a Glance:
| Type: | Freehold - Detached |
| Area: | Simcoe |
| Municipality: | Barrie |
| Neighbourhood: | Grove East |
| Style: | 2-Storey |
| Lot Size: | 39.37 x 120.41(Feet) |
| Approximate Age: | |
| Tax: | $4,351 |
| Maintenance Fee: | $0 |
| Beds: | 3+2 |
| Baths: | 4 |
| Garage: | 0 |
| Fireplace: | Y |
| Air Conditioning: | |
| Pool: | None |
Locatin Map:
Payment Calculator:

Listing added to your favorite list
Looking for resale homes?

By agreeing to Terms of Use, you will have ability to search up to 227293 listings and access to richer information than found on REALTOR.ca through my website.

