
$1,375,000
Available - For Sale
Listing ID: W10429201
6700 32nd Sdrd , Halton Hills, L7J 2L9, Ontario
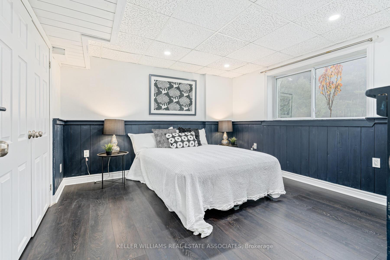
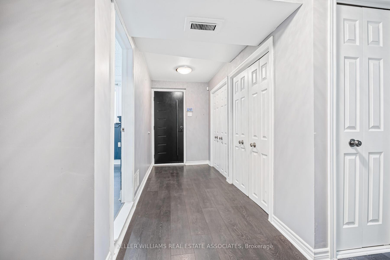
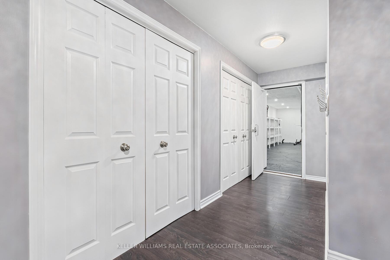
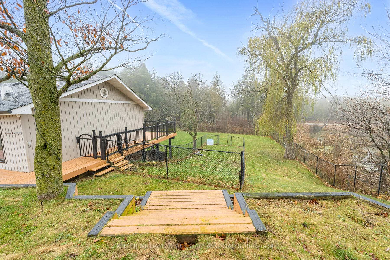
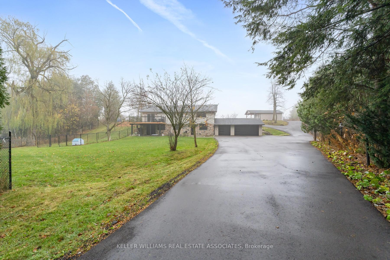
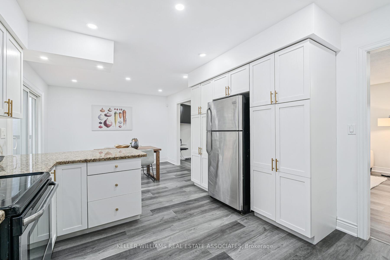
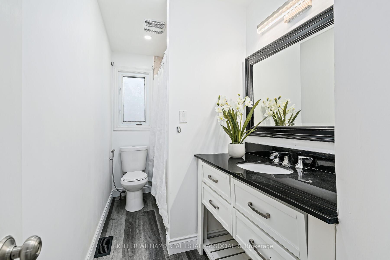

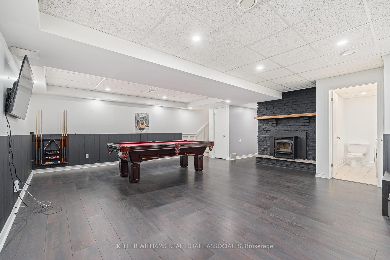
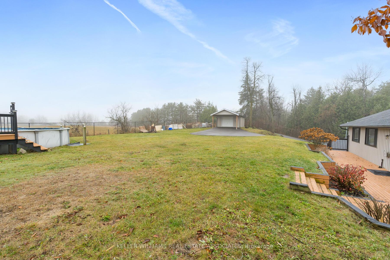
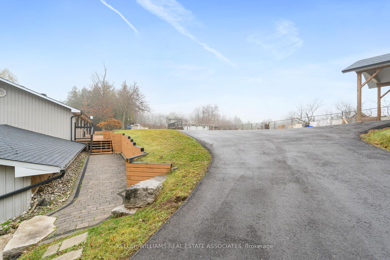

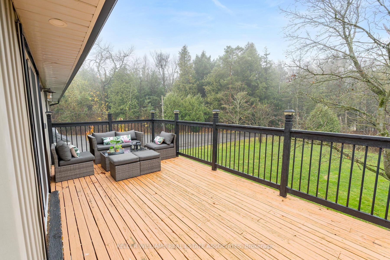
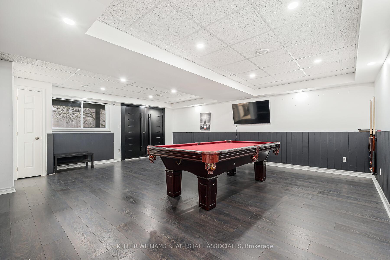
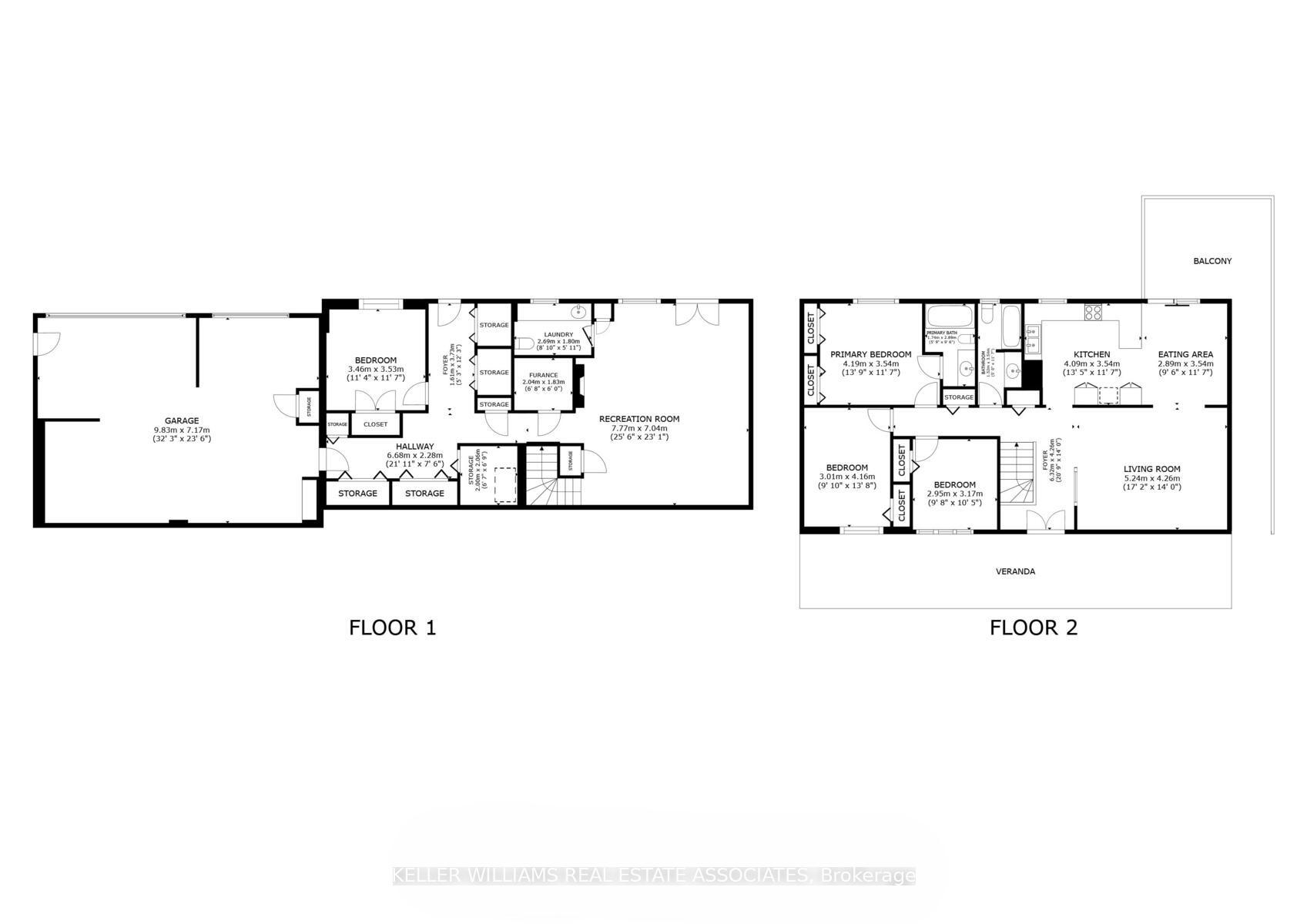
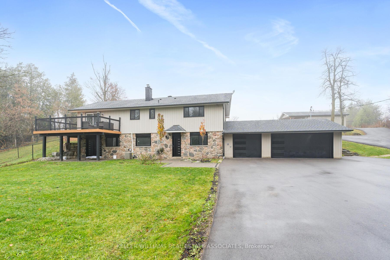
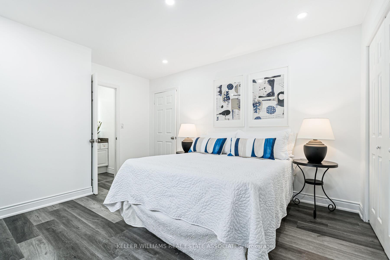
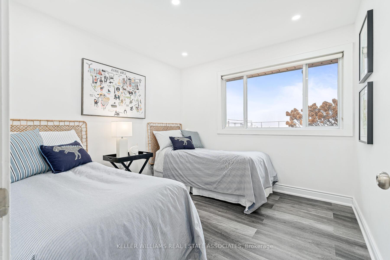
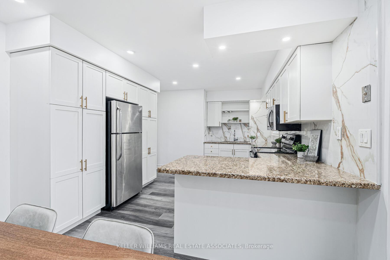

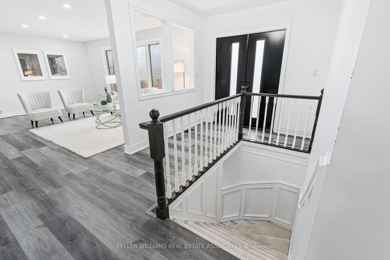
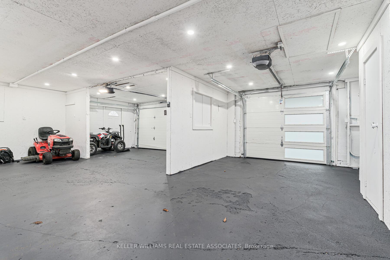
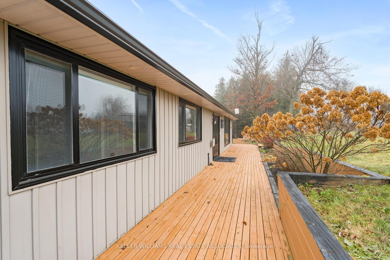
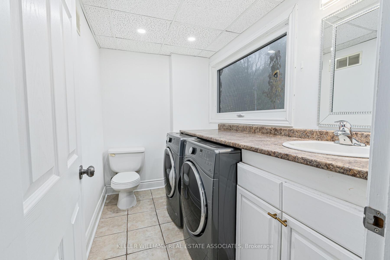
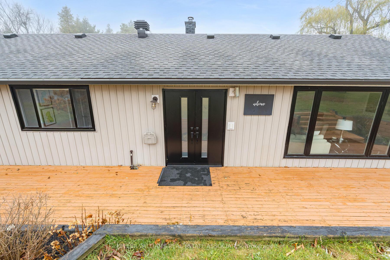
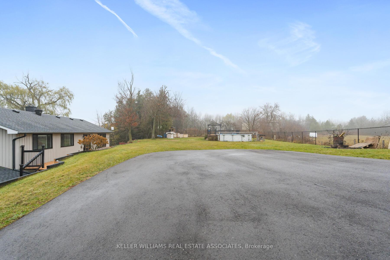
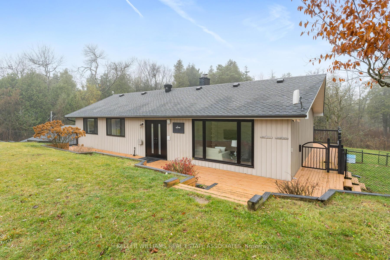
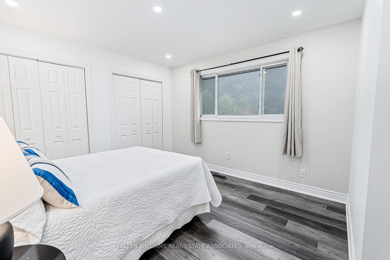
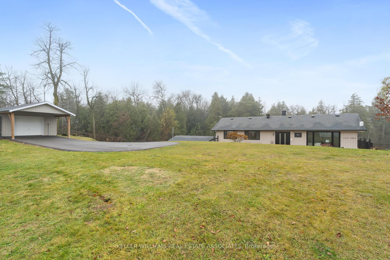
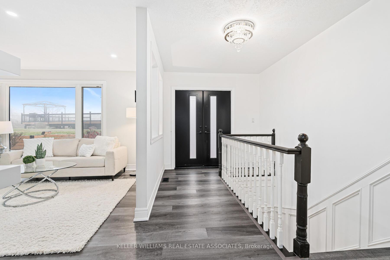
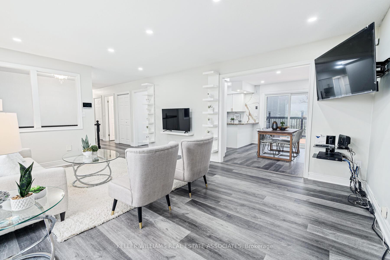
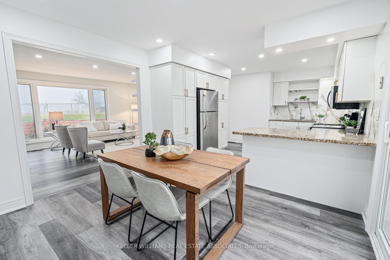
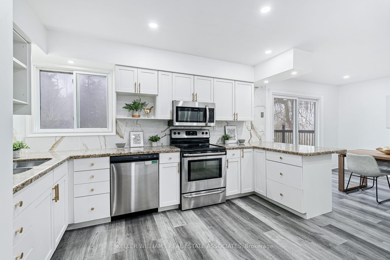
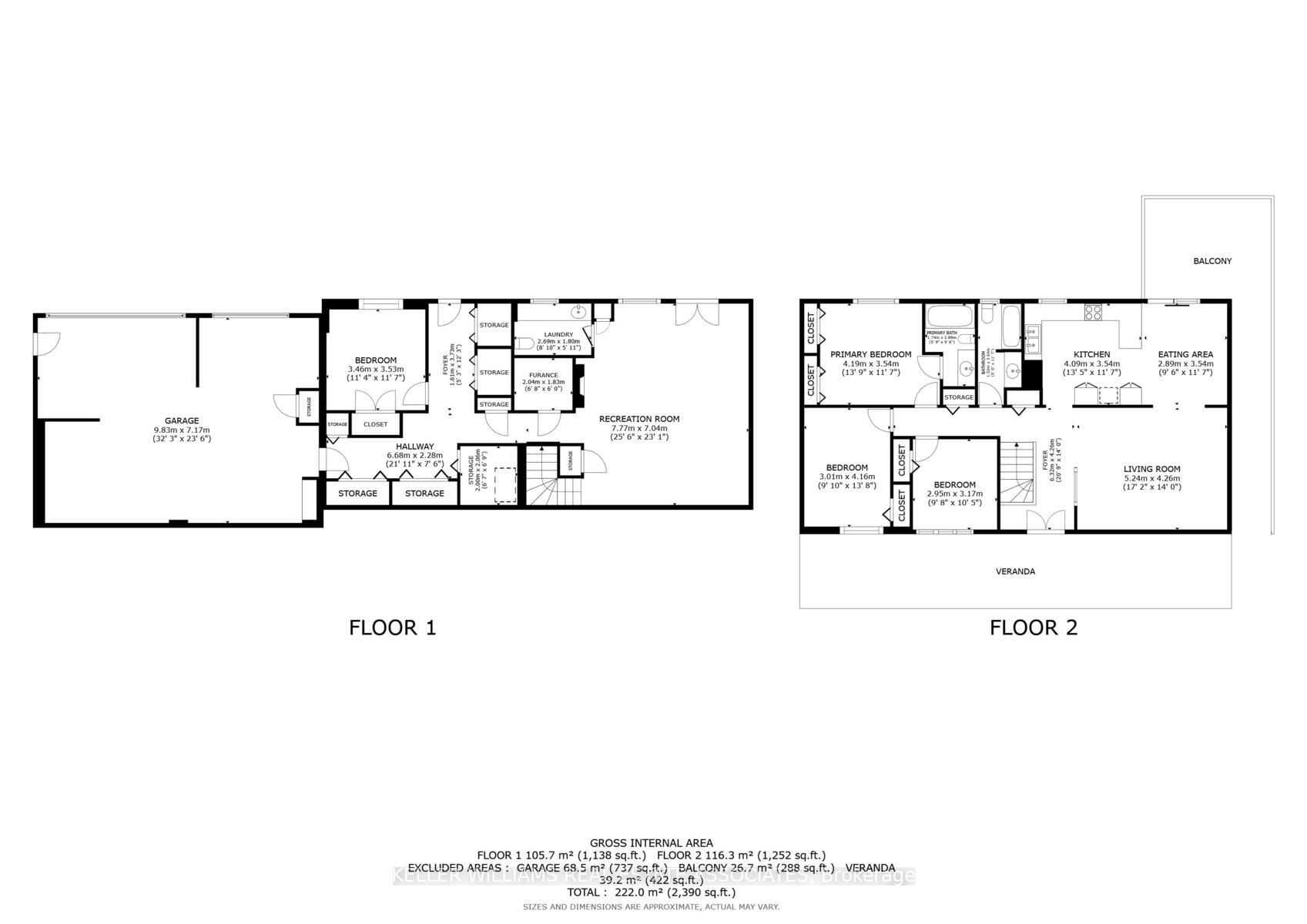
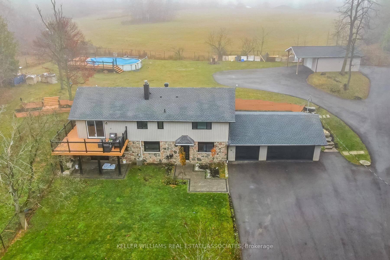
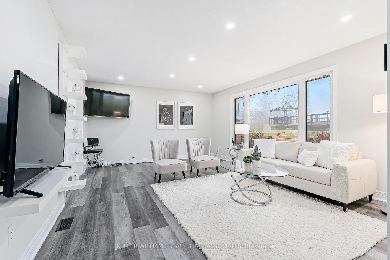
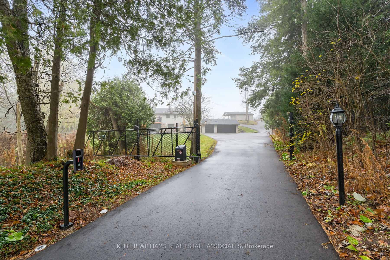
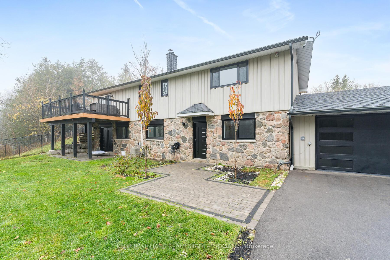

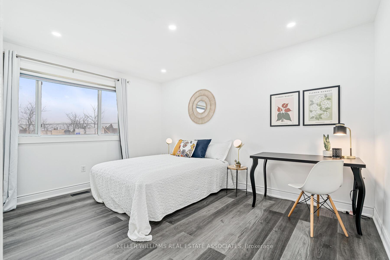








































| Welcome to your private, tranquil retreat at 6700 32nd Side Road, offering serene privacy just outside Acton. This captivating raised bungalow makes a strong first impression with elegant pot lighting & expansive views of mature trees, creating a true treehouse escape. Inside, the thoughtfully designed layout is perfect for multi-generational living. It features three spacious main-floor bedrooms making it ideal & the basement has its own separate entrances. Recent updates add modern comfort & style, including new flooring (2024), contemporary doors, & enhanced security with an intercom (2024) & automatic gate (2023). The heart of the home is bright & inviting, with a fully renovated kitchen that includes stainless steel appliances, quartz countertops, white cabinetry accented with gold, a double sink, & an eat-in area that opens to a charming balcony. The open-concept living & dining areas, filled with natural light from large windows, create an ideal setting for daily life & entertaining. The fully finished lower level is designed with guests & family in mind, featuring large windows, a wood pellet stove in the spacious rec room, an additional bedroom with double closets & pot lighting, board & batten accents, extra storage space, & direct access to the garage. For car enthusiasts or those needing extra storage, the property includes an attached three-car garage, as well as a detached garage with tandem access. This home has been fully renovated with well over $40,000 invested, & it is move-in ready, featuring a newly paved asphalt driveway (2023), full fencing, a dog run in the front exterior, & complete landscaping. The large backyard includes an above-ground pool (as-is) & offers lots of privacy as it backs onto green space. Just a short drive from town, this idyllic rural retreat provides peaceful countryside living with easy access to local amenities. Dont miss your chance to make this enchanting escape your own! |
| Extras: Exterior Doors (2024). Asphalt Driveway (2023). Exterior & Interior Pot Lights (2024). |
| Price | $1,375,000 |
| Taxes: | $6638.00 |
| Address: | 6700 32nd Sdrd , Halton Hills, L7J 2L9, Ontario |
| Lot Size: | 200.00 x 300.00 (Feet) |
| Acreage: | .50-1.99 |
| Directions/Cross Streets: | Hwy 7/Crewson Line |
| Rooms: | 7 |
| Rooms +: | 2 |
| Bedrooms: | 3 |
| Bedrooms +: | 1 |
| Kitchens: | 1 |
| Family Room: | N |
| Basement: | Fin W/O, Sep Entrance |
| Property Type: | Rural Resid |
| Style: | Bungalow-Raised |
| Exterior: | Stone, Vinyl Siding |
| Garage Type: | Other |
| (Parking/)Drive: | Pvt Double |
| Drive Parking Spaces: | 15 |
| Pool: | Abv Grnd |
| Approximatly Square Footage: | 1100-1500 |
| Property Features: | Fenced Yard, Public Transit |
| Fireplace/Stove: | Y |
| Heat Source: | Oil |
| Heat Type: | Forced Air |
| Central Air Conditioning: | Central Air |
| Laundry Level: | Lower |
| Sewers: | Septic |
| Water: | Well |
| Utilities-Cable: | N |
| Utilities-Hydro: | Y |
| Utilities-Gas: | N |
| Utilities-Telephone: | Y |
$
%
Years
This calculator is for demonstration purposes only. Always consult a professional
financial advisor before making personal financial decisions.
| Although the information displayed is believed to be accurate, no warranties or representations are made of any kind. |
| KELLER WILLIAMS REAL ESTATE ASSOCIATES |
- Listing -1 of 0
|
|

Mona Bassily
Sales Representative
Dir:
416-315-7728
Bus:
905-889-2200
Fax:
905-889-3322
| Virtual Tour | Book Showing | Email a Friend |
Jump To:
At a Glance:
| Type: | Freehold - Rural Resid |
| Area: | Halton |
| Municipality: | Halton Hills |
| Neighbourhood: | |
| Style: | Bungalow-Raised |
| Lot Size: | 200.00 x 300.00(Feet) |
| Approximate Age: | |
| Tax: | $6,638 |
| Maintenance Fee: | $0 |
| Beds: | 3+1 |
| Baths: | 3 |
| Garage: | 0 |
| Fireplace: | Y |
| Air Conditioning: | |
| Pool: | Abv Grnd |
Locatin Map:
Payment Calculator:

Listing added to your favorite list
Looking for resale homes?

By agreeing to Terms of Use, you will have ability to search up to 227293 listings and access to richer information than found on REALTOR.ca through my website.

