
$899,898
Available - For Sale
Listing ID: E9508556
87 Oceanpearl Cres , Whitby, L1N 0E1, Ontario
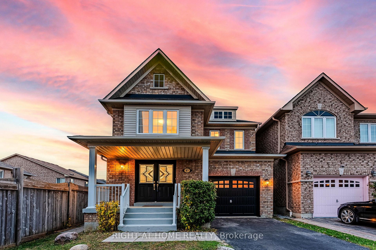
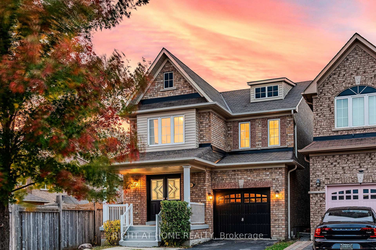
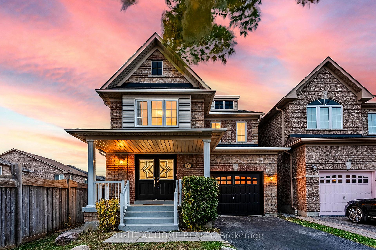
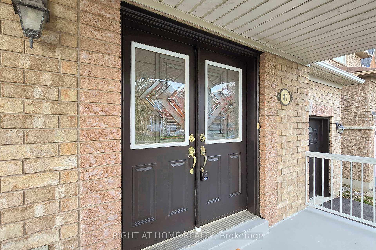
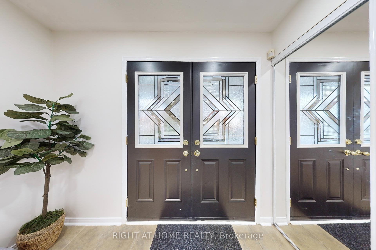

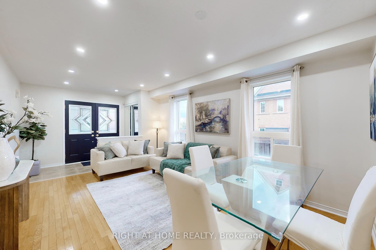
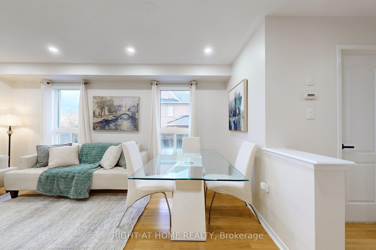
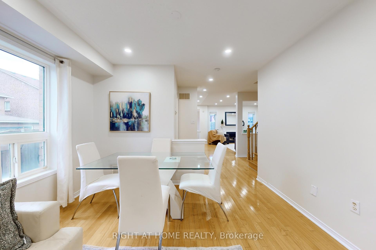
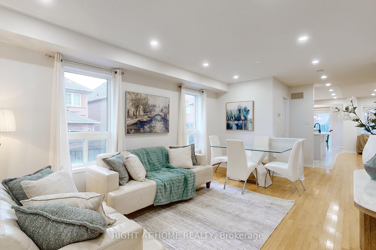
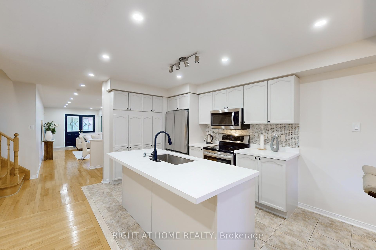
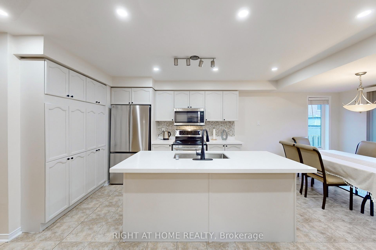
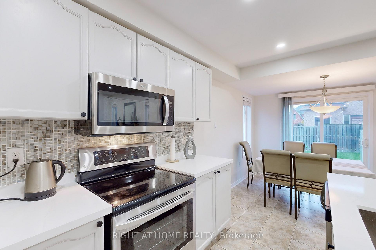
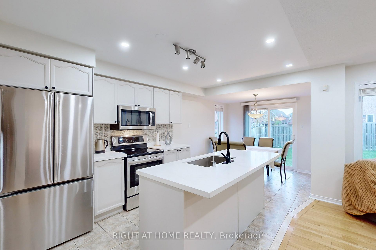
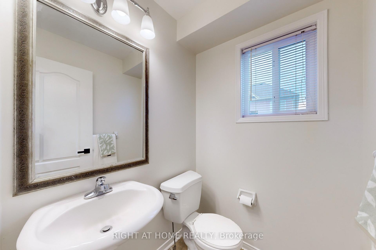
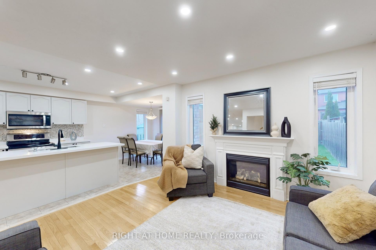
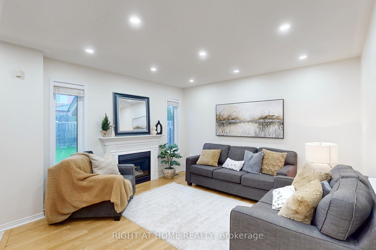
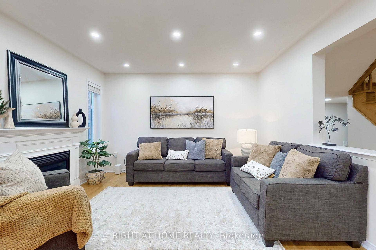
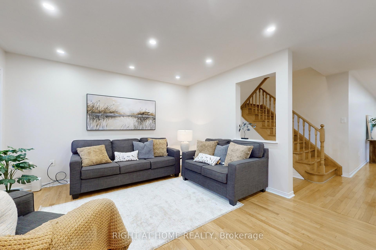
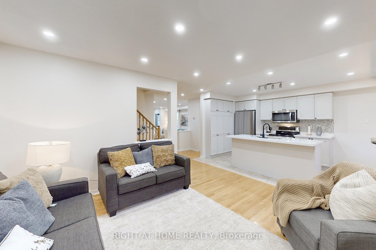

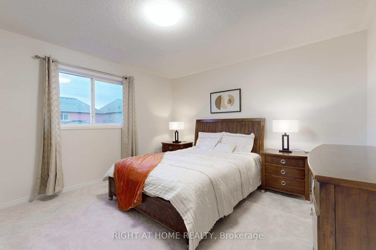
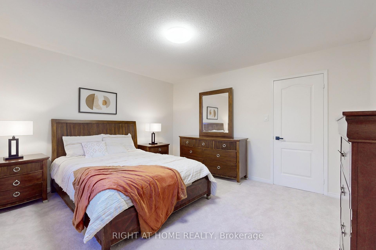
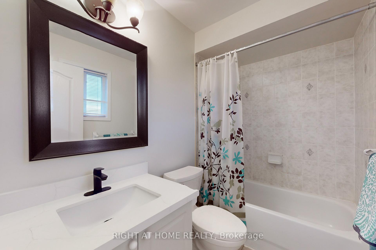
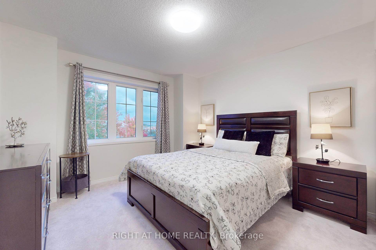
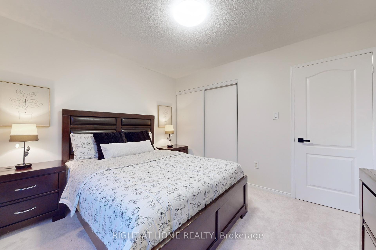
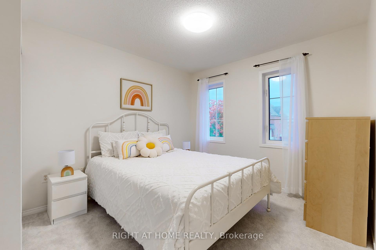

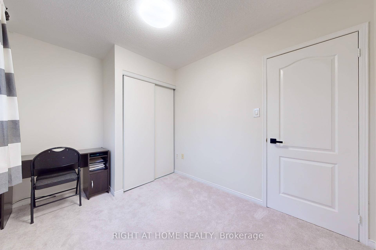
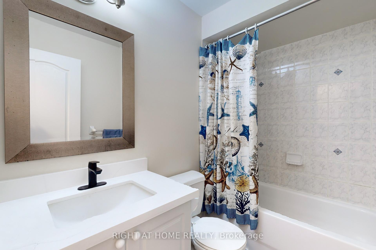
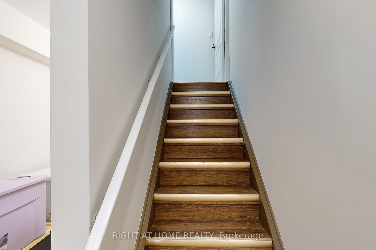

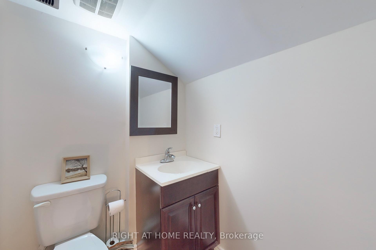
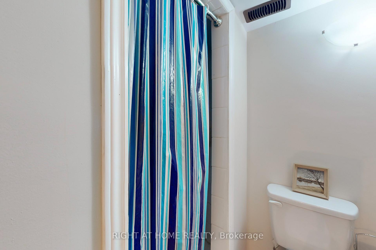
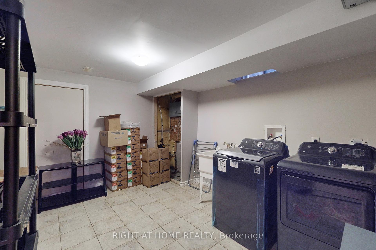
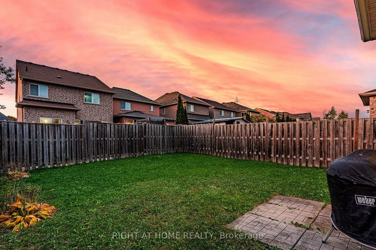
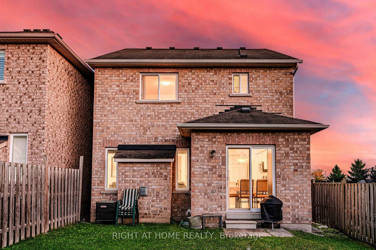
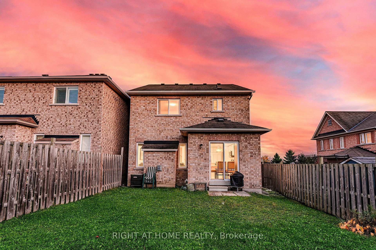

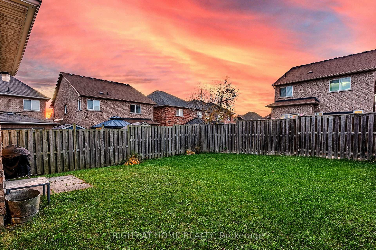








































| Beautiful and well kept end unit detached home , four bedrooms , freshly painted, pot lights, renovated kitchen, natural lights, large windows, natural hardwood colour floor on main level, large living and family room, breakfast place, quartz counter, walk out to backyard, entrance to garage, oak wood stairs and pickets, newly carpet in all bedrooms, quartz in washrooms, walk in closet, large windows, finished basement offered spacious bedroom, living space and washroom, no house in front, close to 401, landmark, bricks, leons , worship place , Durham college, park, shopping mall and many more. |
| Extras: Brand new( stainless steels fridge, stove, hood range and washer , dryer) and dishwasher |
| Price | $899,898 |
| Taxes: | $4526.00 |
| Assessment Year: | 2023 |
| Address: | 87 Oceanpearl Cres , Whitby, L1N 0E1, Ontario |
| Lot Size: | 29.50 x 98.00 (Feet) |
| Directions/Cross Streets: | 401/Thickson/Burns |
| Rooms: | 9 |
| Rooms +: | 1 |
| Bedrooms: | 4 |
| Bedrooms +: | 1 |
| Kitchens: | 1 |
| Family Room: | Y |
| Basement: | Finished |
| Approximatly Age: | 6-15 |
| Property Type: | Link |
| Style: | 2-Storey |
| Exterior: | Brick |
| Garage Type: | Attached |
| (Parking/)Drive: | Private |
| Drive Parking Spaces: | 2 |
| Pool: | None |
| Approximatly Age: | 6-15 |
| Approximatly Square Footage: | 1500-2000 |
| Property Features: | Public Trans, Rec Centre |
| Fireplace/Stove: | Y |
| Heat Source: | Gas |
| Heat Type: | Forced Air |
| Central Air Conditioning: | Central Air |
| Laundry Level: | Lower |
| Sewers: | Sewers |
| Water: | Municipal |
| Utilities-Cable: | Y |
| Utilities-Hydro: | Y |
| Utilities-Gas: | Y |
| Utilities-Telephone: | Y |
$
%
Years
This calculator is for demonstration purposes only. Always consult a professional
financial advisor before making personal financial decisions.
| Although the information displayed is believed to be accurate, no warranties or representations are made of any kind. |
| RIGHT AT HOME REALTY |
- Listing -1 of 0
|
|

Mona Bassily
Sales Representative
Dir:
416-315-7728
Bus:
905-889-2200
Fax:
905-889-3322
| Virtual Tour | Book Showing | Email a Friend |
Jump To:
At a Glance:
| Type: | Freehold - Link |
| Area: | Durham |
| Municipality: | Whitby |
| Neighbourhood: | Blue Grass Meadows |
| Style: | 2-Storey |
| Lot Size: | 29.50 x 98.00(Feet) |
| Approximate Age: | 6-15 |
| Tax: | $4,526 |
| Maintenance Fee: | $0 |
| Beds: | 4+1 |
| Baths: | 4 |
| Garage: | 0 |
| Fireplace: | Y |
| Air Conditioning: | |
| Pool: | None |
Locatin Map:
Payment Calculator:

Listing added to your favorite list
Looking for resale homes?

By agreeing to Terms of Use, you will have ability to search up to 227293 listings and access to richer information than found on REALTOR.ca through my website.

