
$1,588,000
Available - For Sale
Listing ID: N9362985
129 Sonoma Blvd , Vaughan, L4H 1N8, Ontario
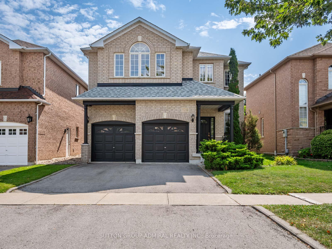
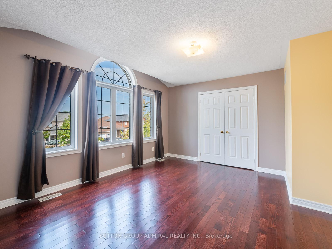
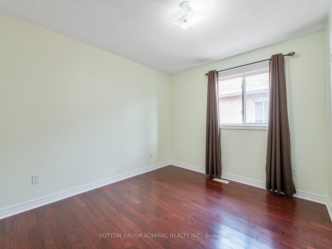
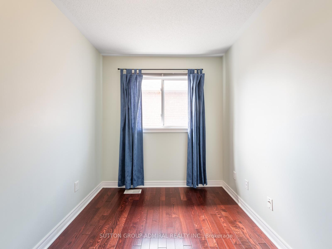
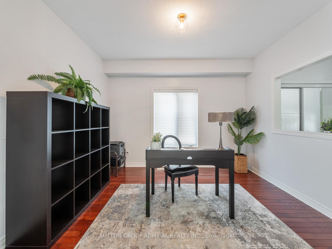
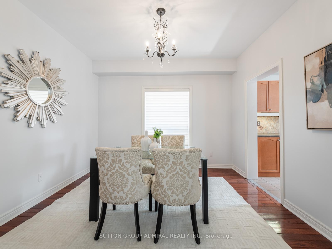

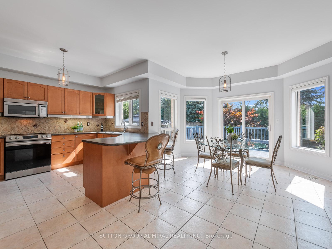
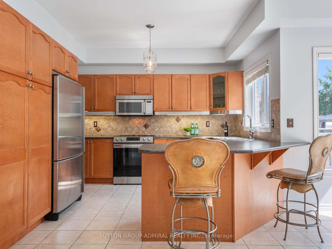
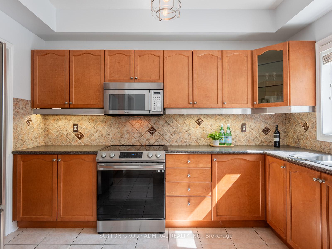
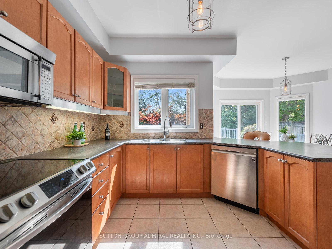
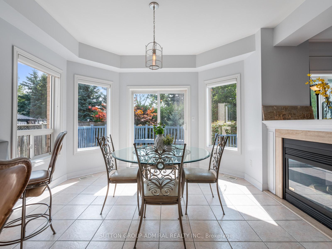
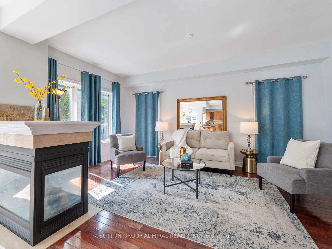
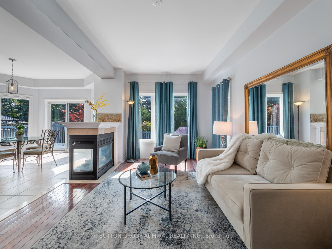

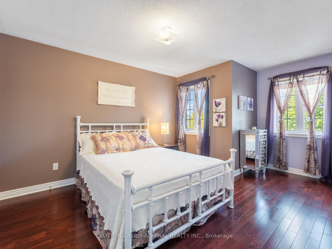
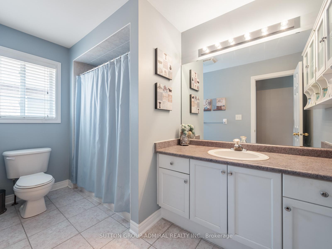
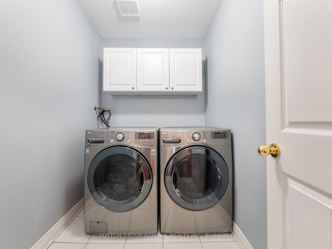
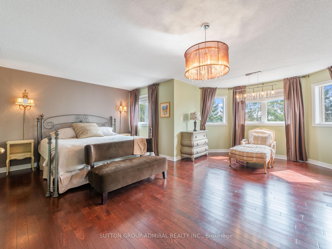
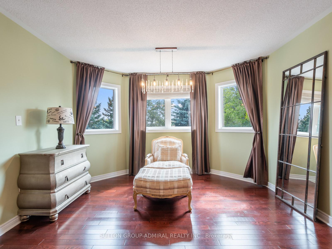
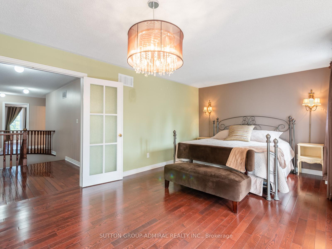
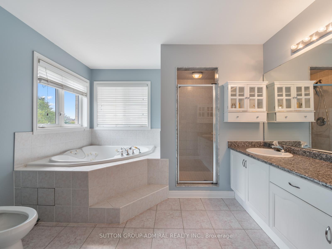
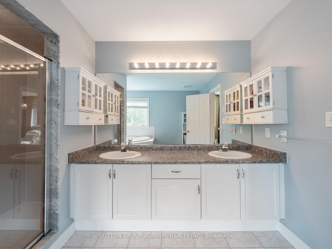
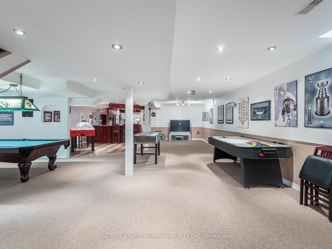
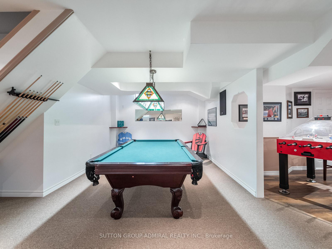
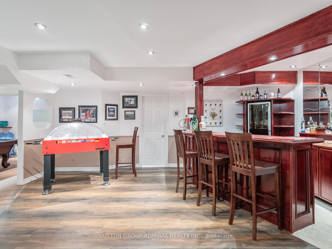
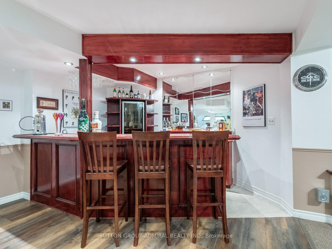
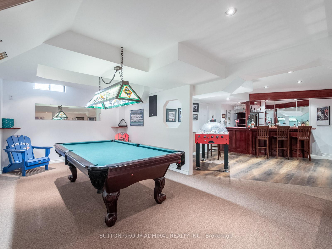
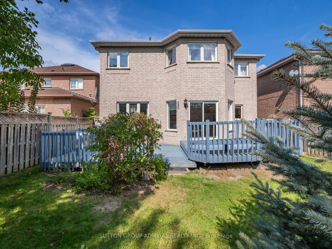
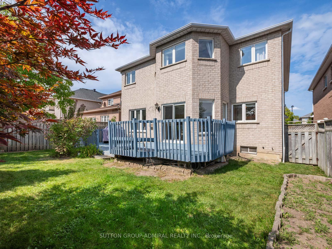
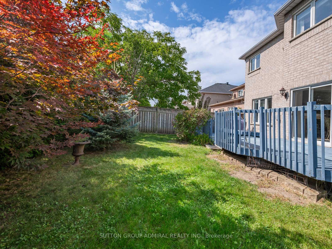
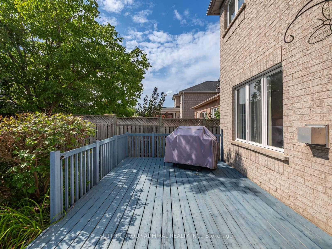
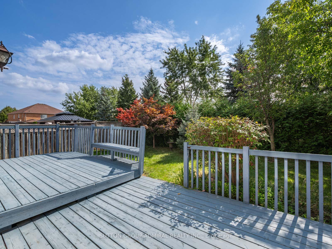
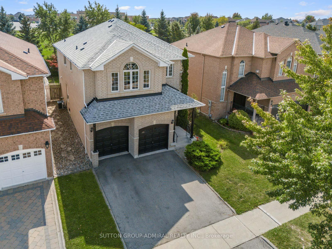
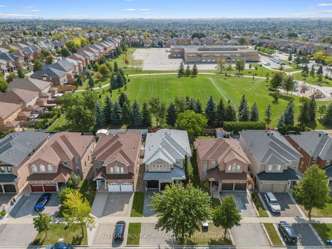
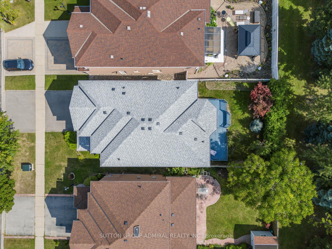
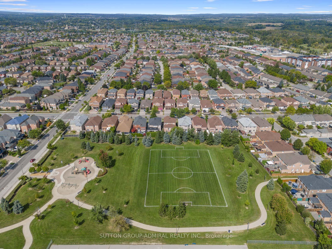
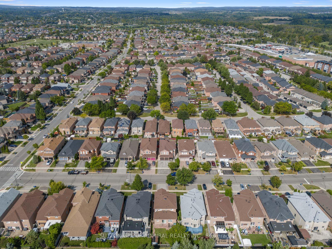
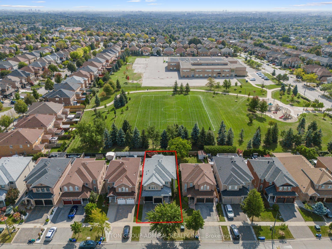

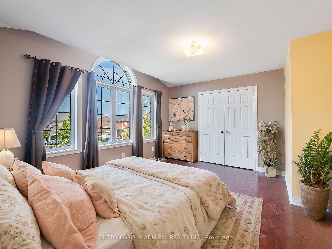
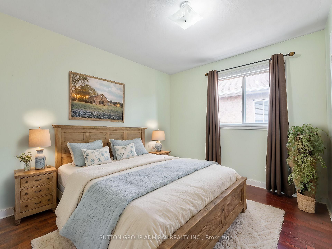
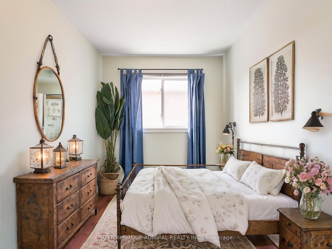











































| 129 Sonoma Boulevard is a hidden gem in the prestigious Sonoma Heights community. This spacious home offers a versatile floor plan with 5 bedrooms and 4 bathrooms. Immaculately maintained, it features hardwood floors, high 9-foot ceilings, and large windows that fill the space with natural light. The cozy gas fireplace adds warmth to the living area, while the large eat-in kitchen boasts stainless steel appliances, a stylish backsplash, a pantry, and a breakfast bar. Step outside to a lovely fenced backyard, surrounded by mature trees for added privacy, with the peaceful bonus of backing onto a park. The primary retreat exudes luxury with double French doors, a comfortable seating area, a 6-piece ensuite, and a spacious walk-in closet. The upper floor includes four generously sized bedrooms and a convenient laundry room. The finished basement is perfect for entertaining, complete with pot lights, a wet bar, a 2-piece bath, and a large rec room with a rough-in bathroom. Amazing location just minutes from schools, parks, Rutherford Shopping Centre, Pierre Berton Resource Library, Vaughan Mills Mall, and more, with easy access to highways 427, 400, 407, and 7. + |
| Extras: Roof 2020. *Listing contains photos of 3 virtually staged bedrooms* |
| Price | $1,588,000 |
| Taxes: | $6417.11 |
| Address: | 129 Sonoma Blvd , Vaughan, L4H 1N8, Ontario |
| Lot Size: | 41.01 x 109.91 (Feet) |
| Directions/Cross Streets: | Islington & Rutherford |
| Rooms: | 9 |
| Rooms +: | 1 |
| Bedrooms: | 5 |
| Bedrooms +: | |
| Kitchens: | 1 |
| Family Room: | Y |
| Basement: | Finished |
| Property Type: | Detached |
| Style: | 2-Storey |
| Exterior: | Brick |
| Garage Type: | Built-In |
| (Parking/)Drive: | Pvt Double |
| Drive Parking Spaces: | 2 |
| Pool: | None |
| Approximatly Square Footage: | 2500-3000 |
| Property Features: | Fenced Yard, Hospital, Library, Park, Public Transit, School |
| Fireplace/Stove: | Y |
| Heat Source: | Gas |
| Heat Type: | Forced Air |
| Central Air Conditioning: | Central Air |
| Laundry Level: | Upper |
| Sewers: | Sewers |
| Water: | Municipal |
$
%
Years
This calculator is for demonstration purposes only. Always consult a professional
financial advisor before making personal financial decisions.
| Although the information displayed is believed to be accurate, no warranties or representations are made of any kind. |
| SUTTON GROUP-ADMIRAL REALTY INC. |
- Listing -1 of 0
|
|

Mona Bassily
Sales Representative
Dir:
416-315-7728
Bus:
905-889-2200
Fax:
905-889-3322
| Virtual Tour | Book Showing | Email a Friend |
Jump To:
At a Glance:
| Type: | Freehold - Detached |
| Area: | York |
| Municipality: | Vaughan |
| Neighbourhood: | Sonoma Heights |
| Style: | 2-Storey |
| Lot Size: | 41.01 x 109.91(Feet) |
| Approximate Age: | |
| Tax: | $6,417.11 |
| Maintenance Fee: | $0 |
| Beds: | 5 |
| Baths: | 4 |
| Garage: | 0 |
| Fireplace: | Y |
| Air Conditioning: | |
| Pool: | None |
Locatin Map:
Payment Calculator:

Listing added to your favorite list
Looking for resale homes?

By agreeing to Terms of Use, you will have ability to search up to 227293 listings and access to richer information than found on REALTOR.ca through my website.

