
$2,949,000
Available - For Sale
Listing ID: N9506664
76 Heintzman Cres , Vaughan, L6A 4T1, Ontario
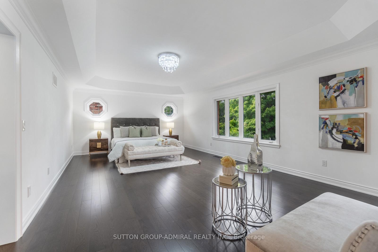
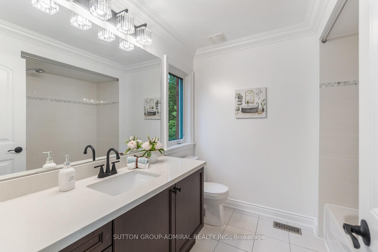
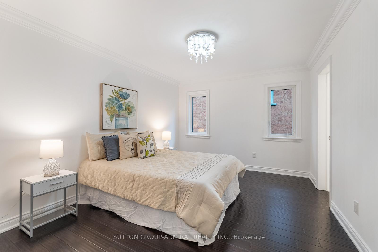
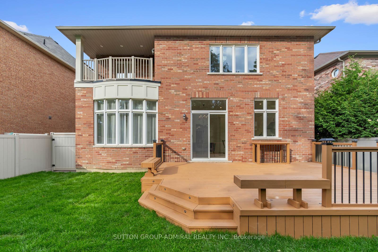
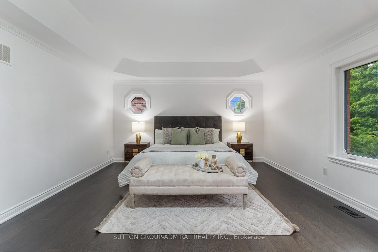
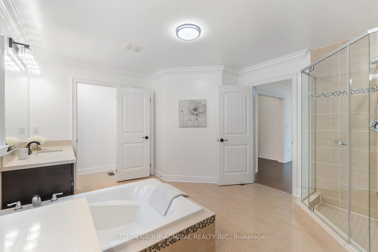
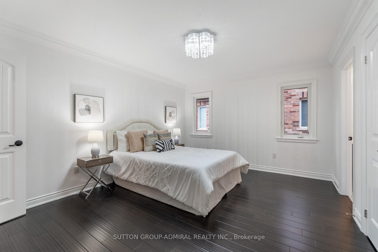
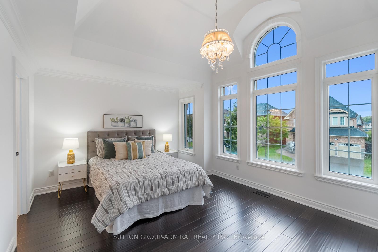
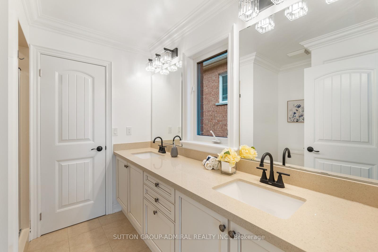
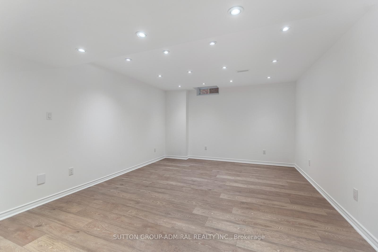
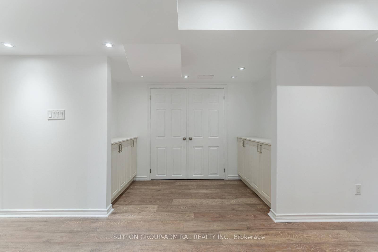


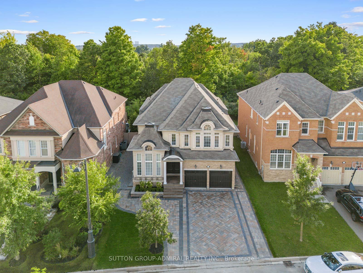
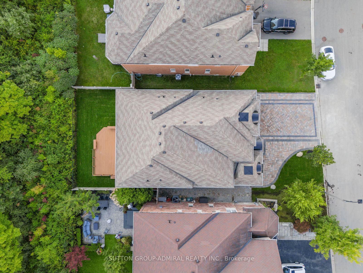
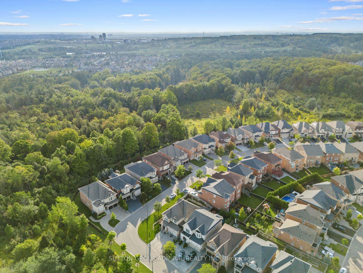
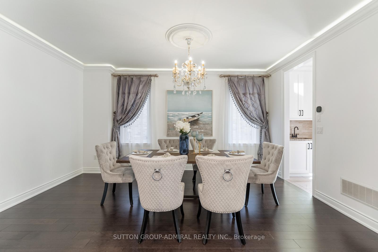
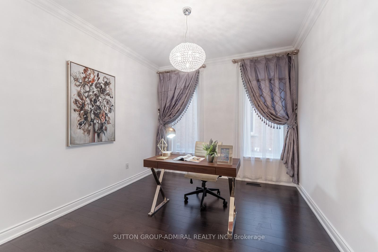
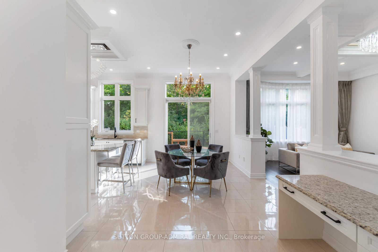
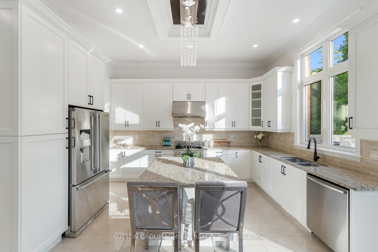
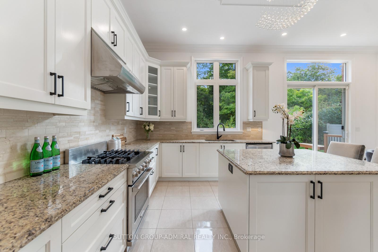
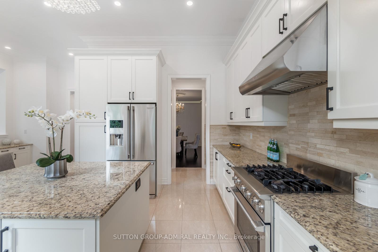
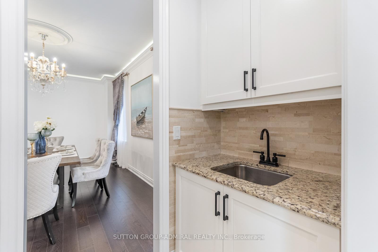

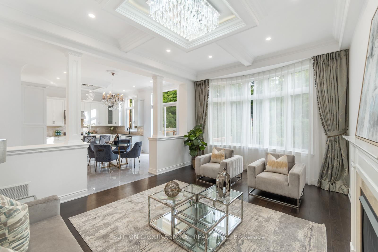
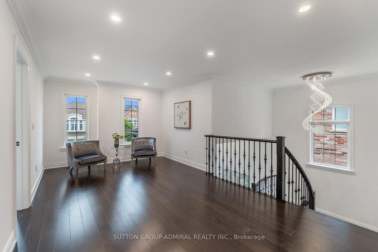
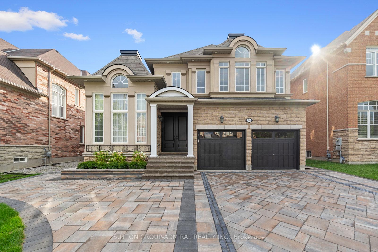
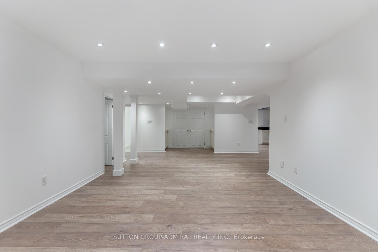
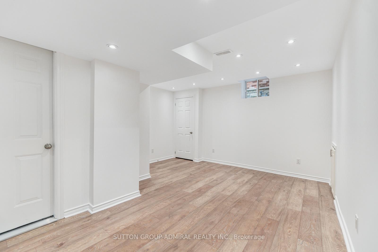

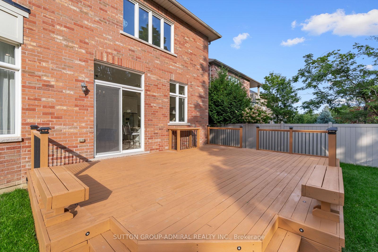
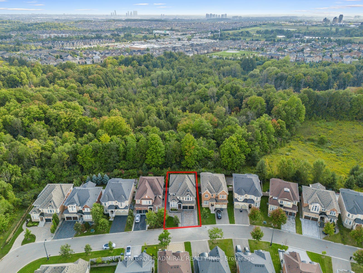
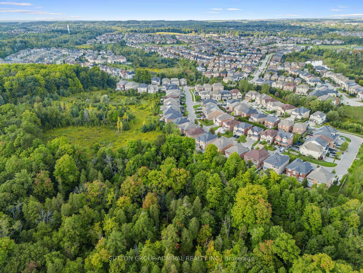
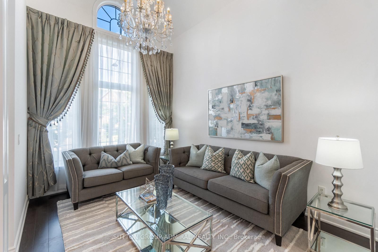
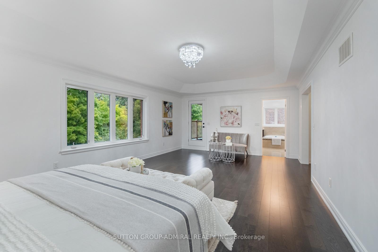
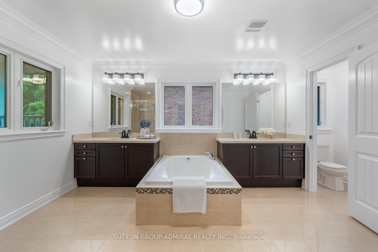
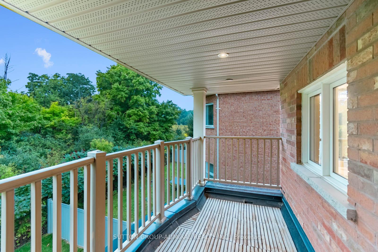
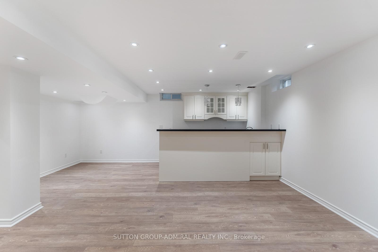
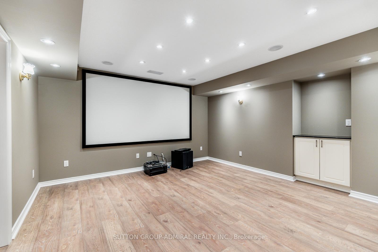
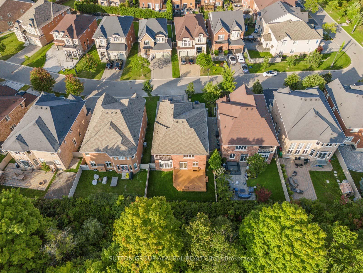








































| 76 Heintzman Crescent is a luxurious 4 + 1 bedroom, 5-bathroom home nestled on a serene ravine lot in the prestigious Upper Thornhill Estates. Enter through the grand double doors into a gorgeous living space with soaring vaulted ceilings, pot lights and elegant crown moulding. The office, framed by French doors, is the perfect workspace. The family room, with wainscotting and a cozy gas fireplace, overlooks the tranquil ravine. The modern kitchen boasts stainless steel appliances, two sinks, a walk-in pantry, granite countertops, and a breakfast bar. Step outside to a beautiful deck and fenced yard, ideal for relaxation and outdoor gatherings. The second-floor loft includes a primary suite with a sitting area, a spa-like 5-piece ensuite, double vanities, his/her closets, and a walkout balcony. The finished basement offers plenty of entertainment options: a home theatre with built in speakers, a wet bar, an additional bedroom, and a 3-piece bath. Impeccable curb appeal with interlocking and a large driveway; 6-car parking, all minutes from schools, parks, Maple GO Station, Eagles Landing Shopping Plaza and more! |
| Extras: 9Ft, 11Ft, 18Ft Smooth Ceilings With Custom Molding Patterns, Hardwood Floors, Stone Countertops In Baths, Crown Moldings, Pot Lights, Crystal Chandeliers and Custom Drapery. |
| Price | $2,949,000 |
| Taxes: | $10106.60 |
| Address: | 76 Heintzman Cres , Vaughan, L6A 4T1, Ontario |
| Lot Size: | 50.29 x 107.90 (Feet) |
| Directions/Cross Streets: | Major Mackenzie & Dufferin |
| Rooms: | 9 |
| Rooms +: | 3 |
| Bedrooms: | 4 |
| Bedrooms +: | 1 |
| Kitchens: | 1 |
| Family Room: | Y |
| Basement: | Finished |
| Approximatly Age: | 6-15 |
| Property Type: | Detached |
| Style: | 2-Storey |
| Exterior: | Brick, Stone |
| Garage Type: | Built-In |
| (Parking/)Drive: | Pvt Double |
| Drive Parking Spaces: | 4 |
| Pool: | None |
| Approximatly Age: | 6-15 |
| Property Features: | Fenced Yard, Golf, Library, Park, Rec Centre, School |
| Fireplace/Stove: | Y |
| Heat Source: | Gas |
| Heat Type: | Forced Air |
| Central Air Conditioning: | Central Air |
| Laundry Level: | Main |
| Sewers: | Sewers |
| Water: | Municipal |
$
%
Years
This calculator is for demonstration purposes only. Always consult a professional
financial advisor before making personal financial decisions.
| Although the information displayed is believed to be accurate, no warranties or representations are made of any kind. |
| SUTTON GROUP-ADMIRAL REALTY INC. |
- Listing -1 of 0
|
|

Mona Bassily
Sales Representative
Dir:
416-315-7728
Bus:
905-889-2200
Fax:
905-889-3322
| Virtual Tour | Book Showing | Email a Friend |
Jump To:
At a Glance:
| Type: | Freehold - Detached |
| Area: | York |
| Municipality: | Vaughan |
| Neighbourhood: | Patterson |
| Style: | 2-Storey |
| Lot Size: | 50.29 x 107.90(Feet) |
| Approximate Age: | 6-15 |
| Tax: | $10,106.6 |
| Maintenance Fee: | $0 |
| Beds: | 4+1 |
| Baths: | 5 |
| Garage: | 0 |
| Fireplace: | Y |
| Air Conditioning: | |
| Pool: | None |
Locatin Map:
Payment Calculator:

Listing added to your favorite list
Looking for resale homes?

By agreeing to Terms of Use, you will have ability to search up to 227293 listings and access to richer information than found on REALTOR.ca through my website.

