
$1,799,000
Available - For Sale
Listing ID: N9508697
341 Lauderdale Dr , Vaughan, L6A 0N7, Ontario
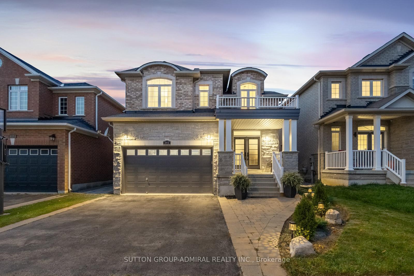
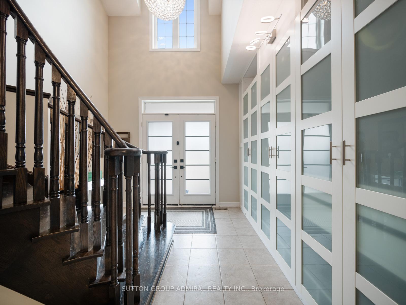
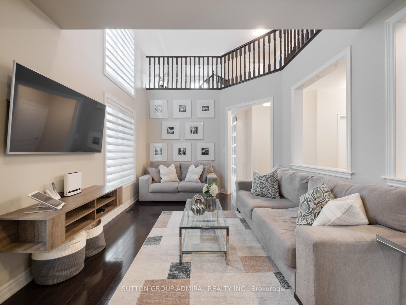



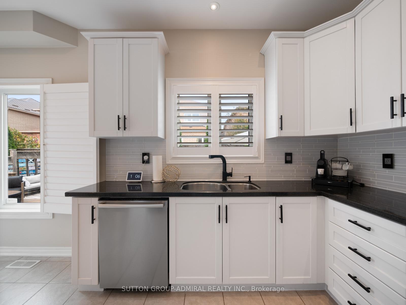
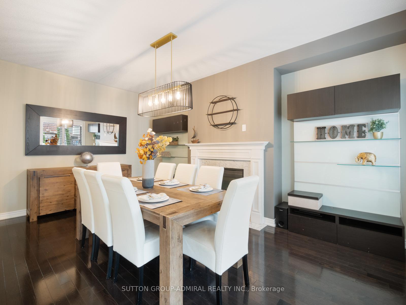
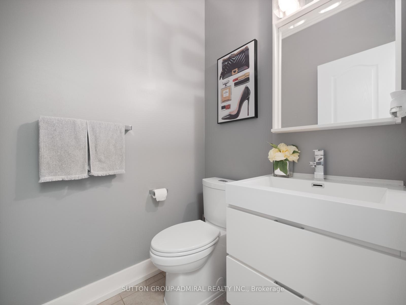
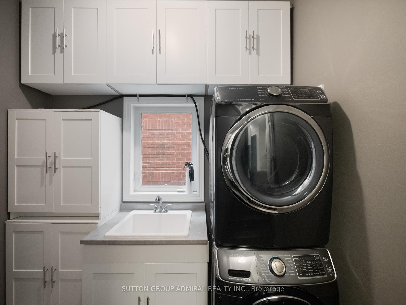
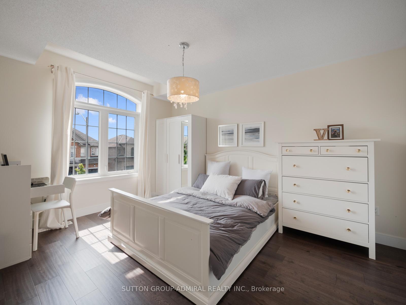
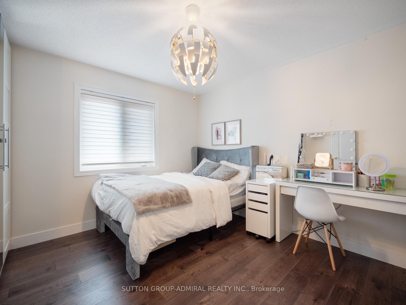
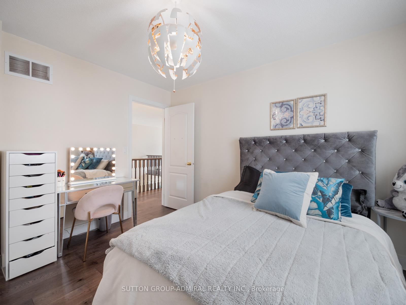

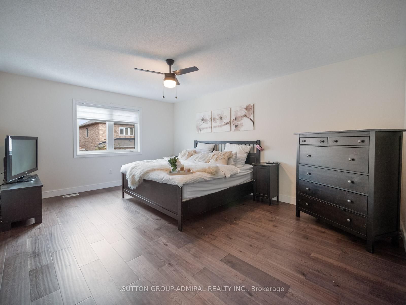
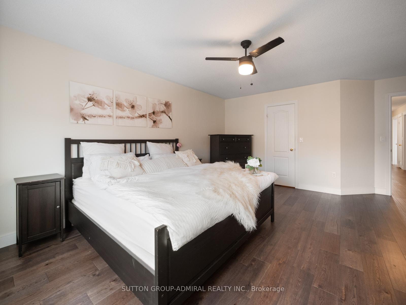
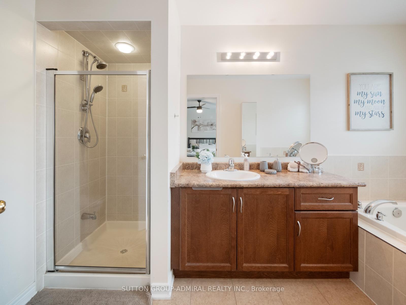
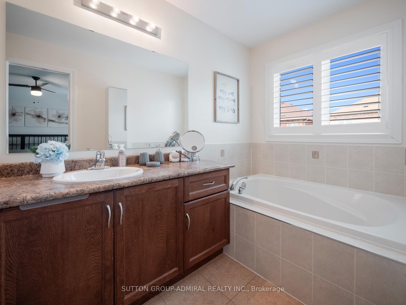
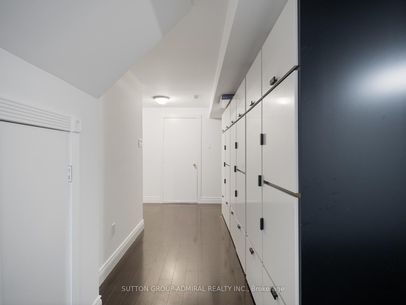

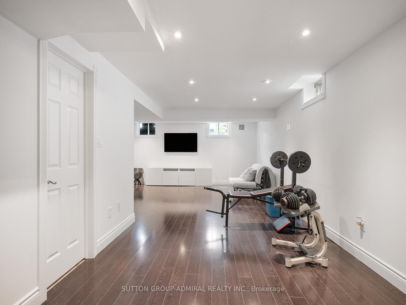


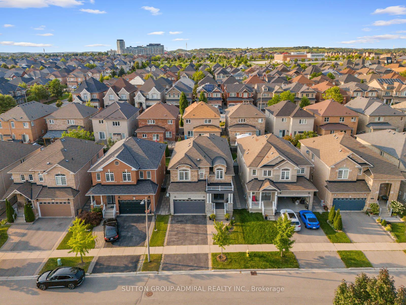
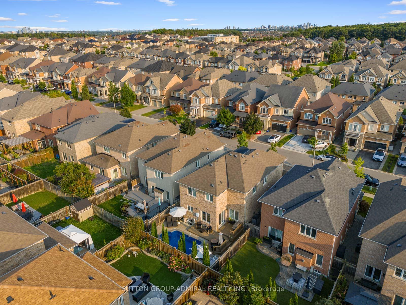
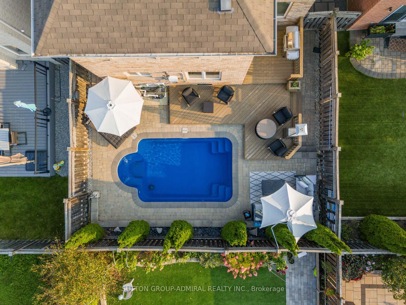
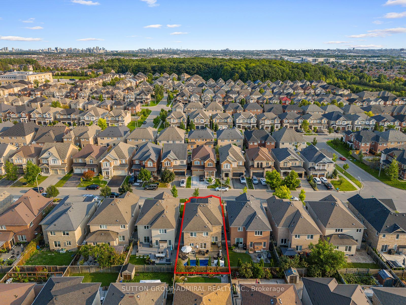
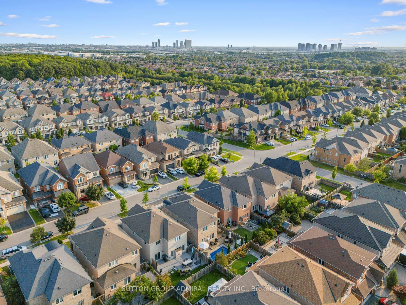
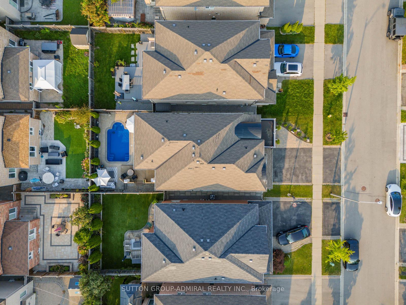

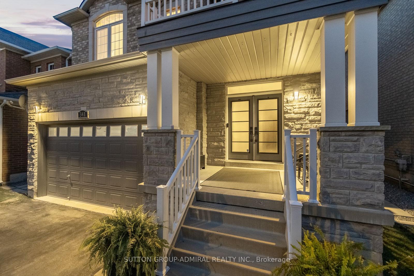

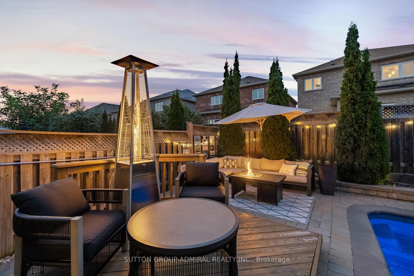
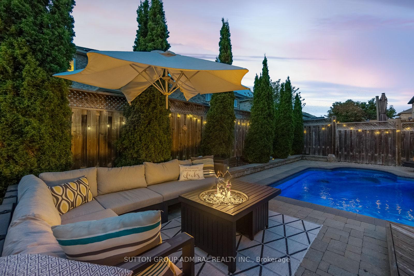

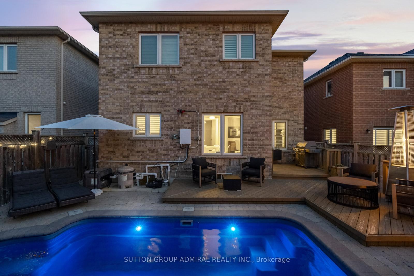

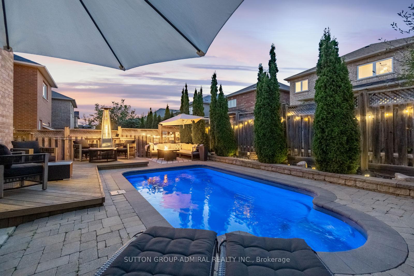
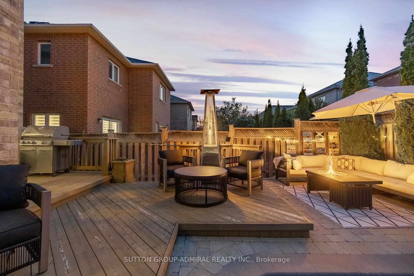
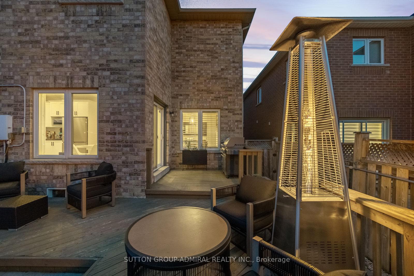








































| Welcome to 341 Lauderdale Drive, a stunning 4-bedroom, 3-bathroom home with exceptional upgrades. The open floor plan greets you with custom-built closets at the entry, elegant hardwood floors, California shutters, and zebra blinds throughout. The breathtaking living area features soaring ceilings with large windows, while the cozy dining room is anchored by a gas fireplace, creating the perfect ambiance. The modern kitchen is equipped with stainless steel appliances, pot lights, freshly painted cabinets, and a stylish backsplash. Step outside to your private backyard oasis, showcasing beautiful interlocking stone, lush greenery, a fenced yard, and an in-ground pool ideal for outdoor entertaining. The primary suite boasts a 4-piece ensuite and a spacious walk-in closet. The finished basement offers a large rec room with pot lights, laminate flooring, a rough-in for a bathroom, and an extra bedroom or gym space. Conveniently located just minutes from schools, parks, Civic Centre Resource Library, Maple Go Station, grocery stores and more, your search ends here! |
| Extras: B/I closets front hall. Renovated powder room. Renovated laundry. Pool, Deck, Interlocking backyard. Kitchen cabinets painted. Backsplash. front of home painted trim and garage. Bathroom rough-in in basement. 2620 Sqft As Per Builder Plan. |
| Price | $1,799,000 |
| Taxes: | $6938.18 |
| Address: | 341 Lauderdale Dr , Vaughan, L6A 0N7, Ontario |
| Lot Size: | 37.73 x 101.71 (Feet) |
| Directions/Cross Streets: | Peter Rupert Ave & Major Mack |
| Rooms: | 7 |
| Rooms +: | 1 |
| Bedrooms: | 4 |
| Bedrooms +: | |
| Kitchens: | 1 |
| Family Room: | N |
| Basement: | Finished |
| Property Type: | Detached |
| Style: | 2-Storey |
| Exterior: | Brick, Stone |
| Garage Type: | Built-In |
| (Parking/)Drive: | Private |
| Drive Parking Spaces: | 2 |
| Pool: | Inground |
| Approximatly Square Footage: | 2500-3000 |
| Property Features: | Golf, Lake/Pond, Park, Public Transit, Rec Centre, School |
| Fireplace/Stove: | Y |
| Heat Source: | Gas |
| Heat Type: | Forced Air |
| Central Air Conditioning: | Central Air |
| Laundry Level: | Main |
| Sewers: | Sewers |
| Water: | Municipal |
$
%
Years
This calculator is for demonstration purposes only. Always consult a professional
financial advisor before making personal financial decisions.
| Although the information displayed is believed to be accurate, no warranties or representations are made of any kind. |
| SUTTON GROUP-ADMIRAL REALTY INC. |
- Listing -1 of 0
|
|

Mona Bassily
Sales Representative
Dir:
416-315-7728
Bus:
905-889-2200
Fax:
905-889-3322
| Virtual Tour | Book Showing | Email a Friend |
Jump To:
At a Glance:
| Type: | Freehold - Detached |
| Area: | York |
| Municipality: | Vaughan |
| Neighbourhood: | Patterson |
| Style: | 2-Storey |
| Lot Size: | 37.73 x 101.71(Feet) |
| Approximate Age: | |
| Tax: | $6,938.18 |
| Maintenance Fee: | $0 |
| Beds: | 4 |
| Baths: | 3 |
| Garage: | 0 |
| Fireplace: | Y |
| Air Conditioning: | |
| Pool: | Inground |
Locatin Map:
Payment Calculator:

Listing added to your favorite list
Looking for resale homes?

By agreeing to Terms of Use, you will have ability to search up to 227293 listings and access to richer information than found on REALTOR.ca through my website.

