
$1,868,000
Available - For Sale
Listing ID: N10428379
33 Artisan Tr , Markham, L6C 3C6, Ontario
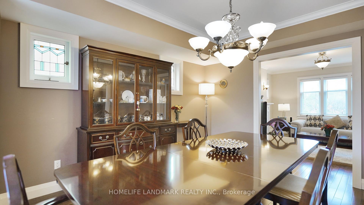
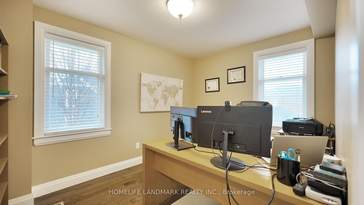
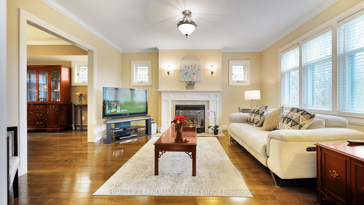
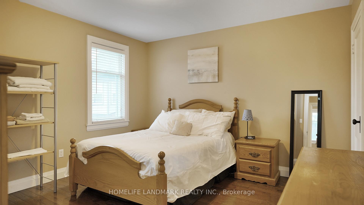
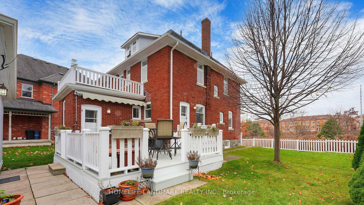
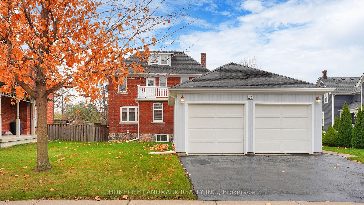

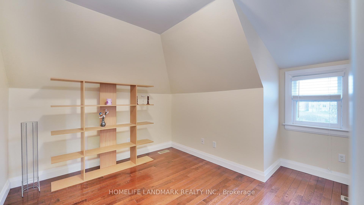
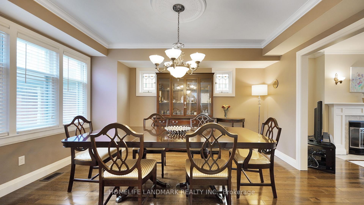
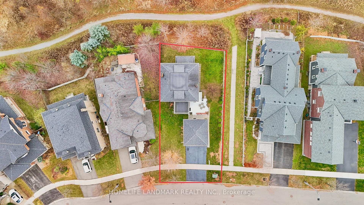
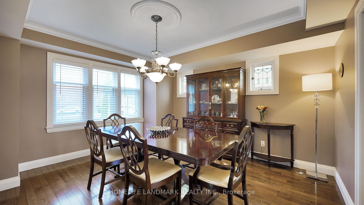
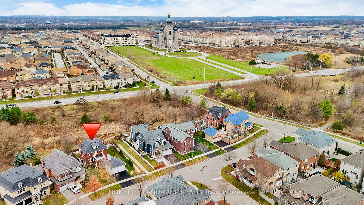

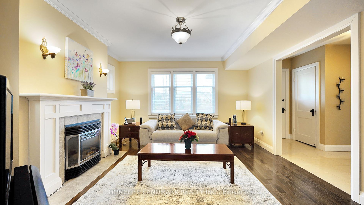
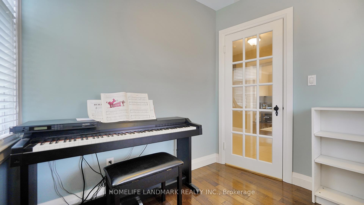
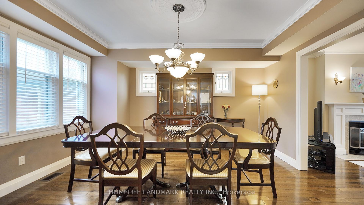

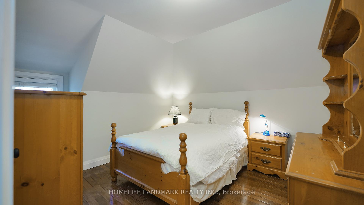
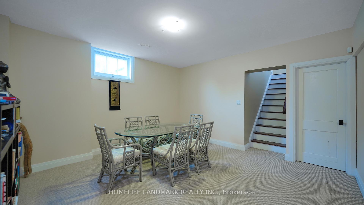


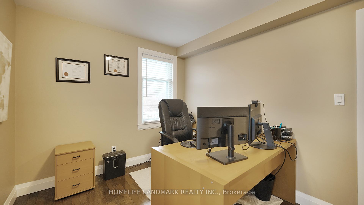

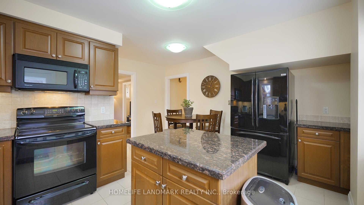
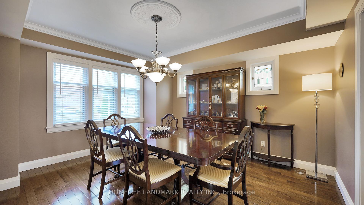

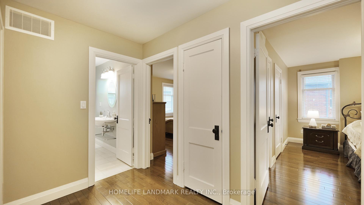
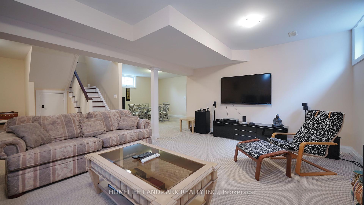
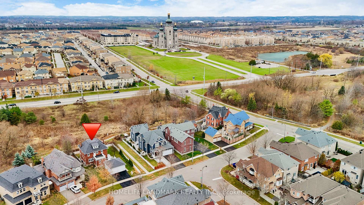
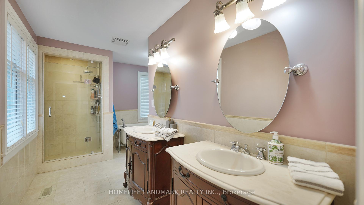
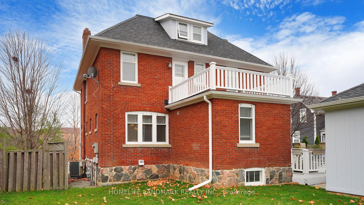
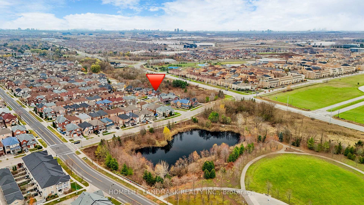
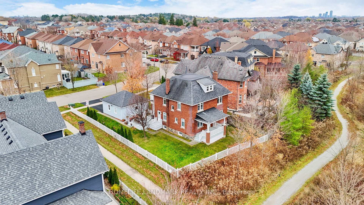
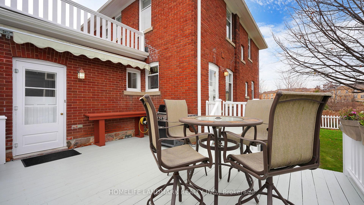
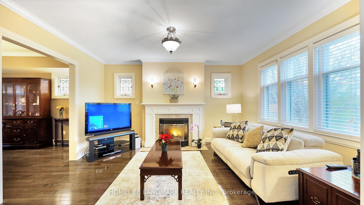
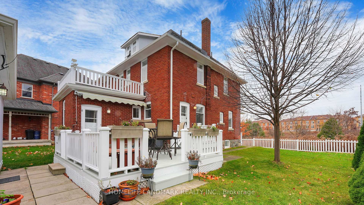
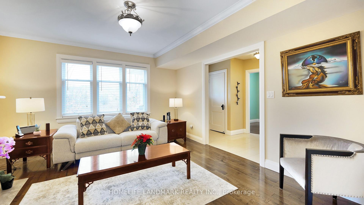
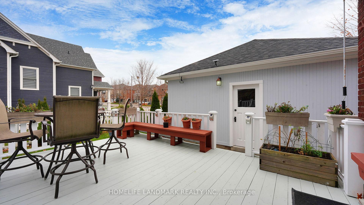
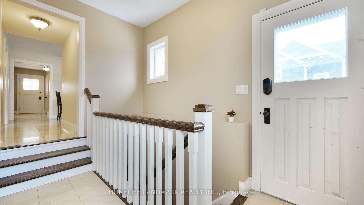
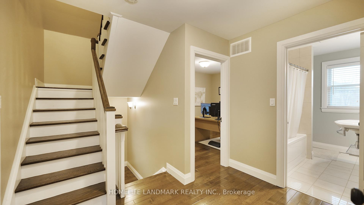
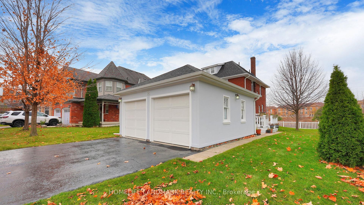
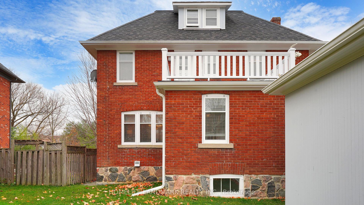
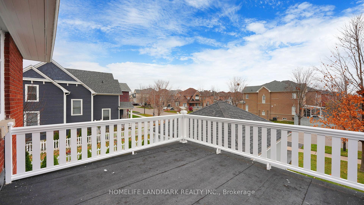
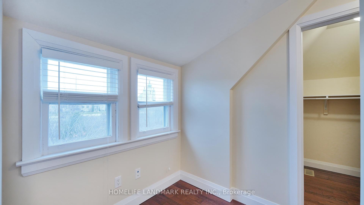
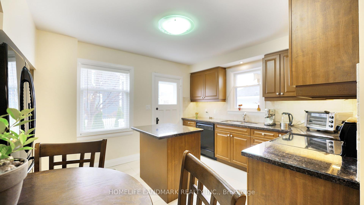

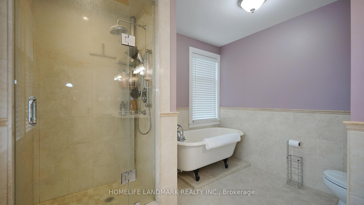
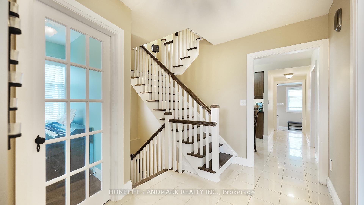
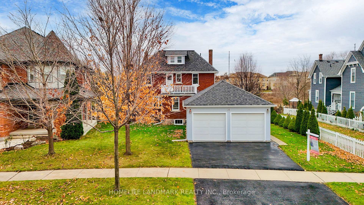

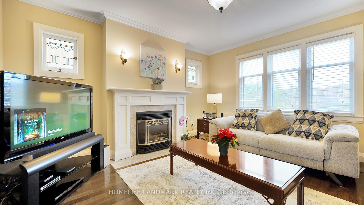
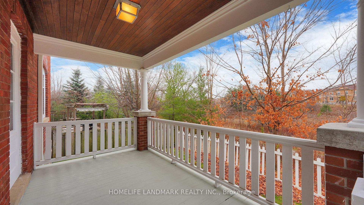
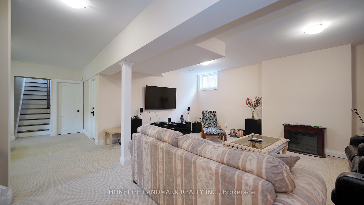





















































| Nestled In The Heart Of Markham's Prestigious Cathedral Community, Be Prepared To Be Transported & Mesmerized Once You Walk Into This Exquisite Incredible 5 Bedroom Detached Heritage Home That Seamlessly Blends Timeless Charm and Modern Conveniences. This All-Brick Residence Underwent A Comprehensive Restoration in 2007/08, Preserving Its Original Features While Incorporating Upgrades. This Luxurious Home Is Situated On A Huge Lot & Boasts A Fabulously Open Concept Design, Immaculately Maintained; The Living & Dining Areas Are Floored With Natural Light; Crown Moulding & Gleaming H/W Flrs. Huge Gourmet Kitchen W/Granite Counter Top; Backsplash; Equipped W/Appliances; Custom Cabinetry; W/O To Oversized Stunning Deck, Ideal For Entertainment; Main Floor Den; Oak Staircase; Expansive Master Suite; W/5 Pc Ens. Boasting A Clawfoot Luxurious Tub and Separate Glass-Enclosed Shower & His & Her Closets; Additional B/Rms; Are Generously Sized; Each W/Unique Character W/Ample Closets; 2ND B/Rm. W/O To Private Deck; Porcelain Tiles; Tons Of Windows; H/W On All Floors; & Opulent Finishes Throughout; Fully Finished Bsmt; W/Versatile Space Suitable For Rec. Home Office/Gym; Close To All Amenties; Hwys; Transit; Trails & Parks; Great School Zone; This Elegant Home Fronts Onto Greenspace; You will Be Wowed By This Beauty& This Is A Home You Will Be Proud To Call Your Own! |
| Extras: Fridge;Stove; D/W;Washer&Dryer; All Elfs& Win Cov;Gdox2; Cac;Cvac; O/S Deck; W/O Fm 3rd B/Rm Onto Private Deck;Fully Fenced; Exterior Winds.& Fence Painted 2024; Auto Sprinkler Sys T/Out; ;Air Exchanger; Above Grade Windows In Bsmt. |
| Price | $1,868,000 |
| Taxes: | $7593.53 |
| Address: | 33 Artisan Tr , Markham, L6C 3C6, Ontario |
| Lot Size: | 57.14 x 107.28 (Feet) |
| Directions/Cross Streets: | Woodbine & Major Mackenzie |
| Rooms: | 9 |
| Rooms +: | 1 |
| Bedrooms: | 5 |
| Bedrooms +: | |
| Kitchens: | 1 |
| Family Room: | Y |
| Basement: | Finished |
| Property Type: | Detached |
| Style: | 2 1/2 Storey |
| Exterior: | Brick |
| Garage Type: | Detached |
| (Parking/)Drive: | Private |
| Drive Parking Spaces: | 2 |
| Pool: | None |
| Approximatly Square Footage: | 2500-3000 |
| Fireplace/Stove: | Y |
| Heat Source: | Gas |
| Heat Type: | Forced Air |
| Central Air Conditioning: | Central Air |
| Laundry Level: | Upper |
| Sewers: | Sewers |
| Water: | Municipal |
$
%
Years
This calculator is for demonstration purposes only. Always consult a professional
financial advisor before making personal financial decisions.
| Although the information displayed is believed to be accurate, no warranties or representations are made of any kind. |
| HOMELIFE LANDMARK REALTY INC. |
- Listing -1 of 0
|
|

Mona Bassily
Sales Representative
Dir:
416-315-7728
Bus:
905-889-2200
Fax:
905-889-3322
| Virtual Tour | Book Showing | Email a Friend |
Jump To:
At a Glance:
| Type: | Freehold - Detached |
| Area: | York |
| Municipality: | Markham |
| Neighbourhood: | Victoria Manor-Jennings Gate |
| Style: | 2 1/2 Storey |
| Lot Size: | 57.14 x 107.28(Feet) |
| Approximate Age: | |
| Tax: | $7,593.53 |
| Maintenance Fee: | $0 |
| Beds: | 5 |
| Baths: | 4 |
| Garage: | 0 |
| Fireplace: | Y |
| Air Conditioning: | |
| Pool: | None |
Locatin Map:
Payment Calculator:

Listing added to your favorite list
Looking for resale homes?

By agreeing to Terms of Use, you will have ability to search up to 227293 listings and access to richer information than found on REALTOR.ca through my website.

