
$1,199,000
Available - For Sale
Listing ID: N9295482
71 Cauthers Cres , New Tecumseth, L9R 0L2, Ontario
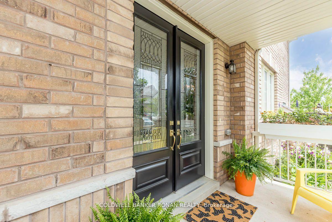
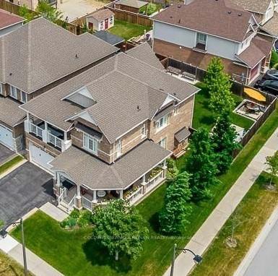
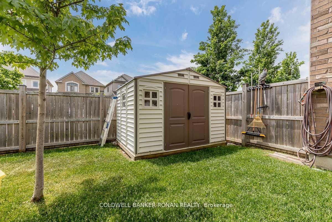

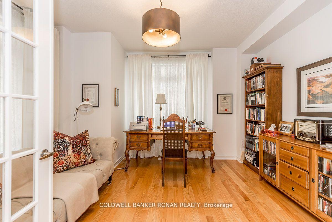
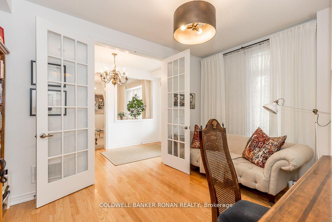
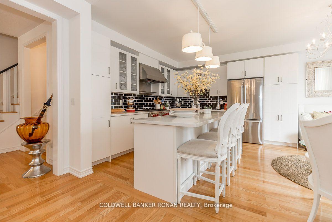
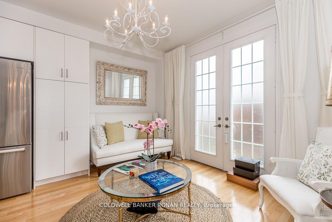
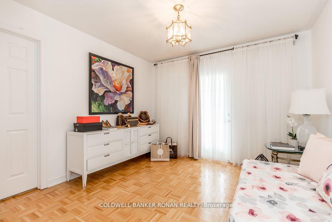
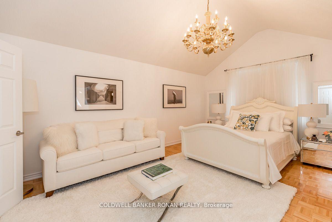
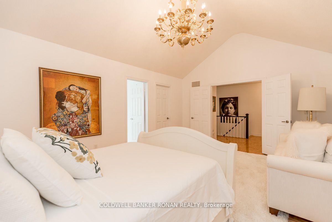
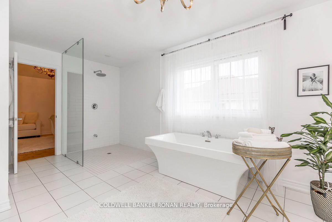
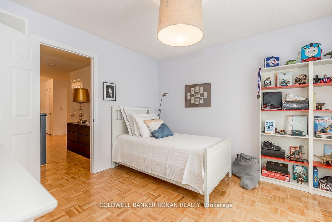
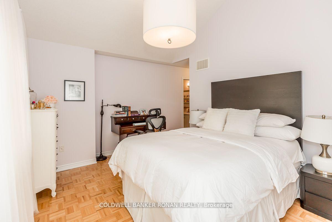
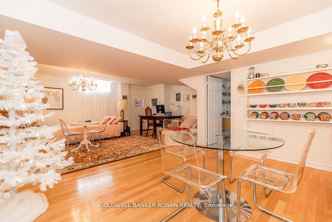
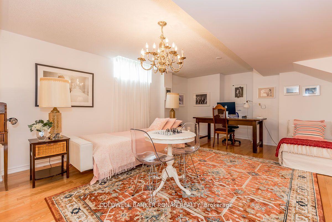
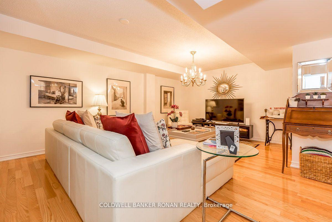
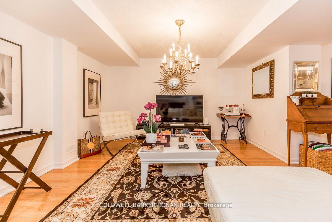
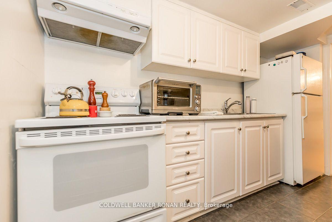

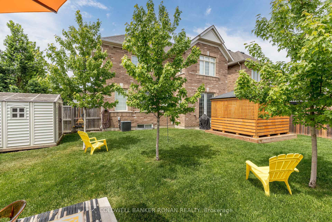
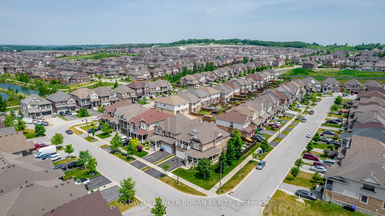

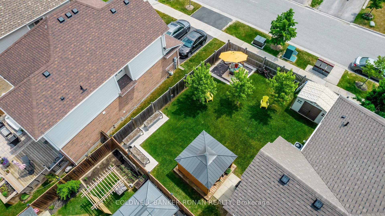

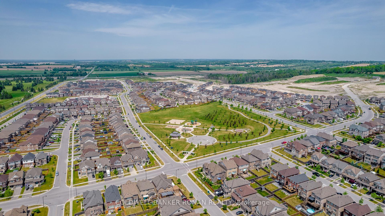
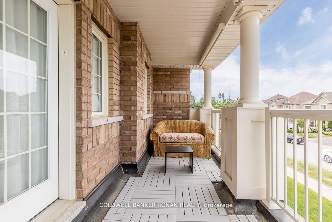
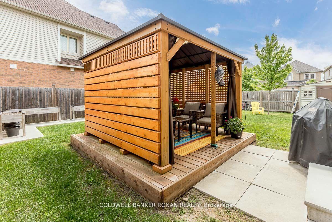
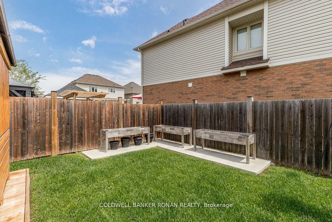

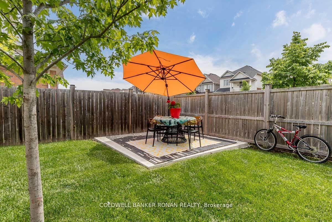
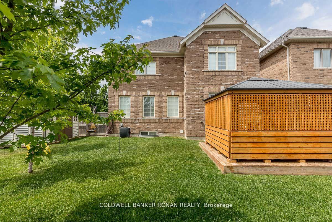
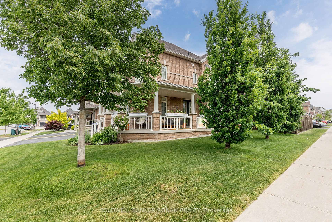
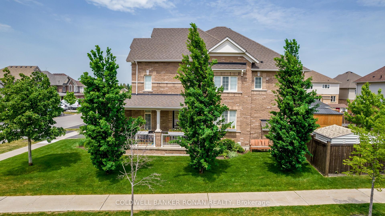
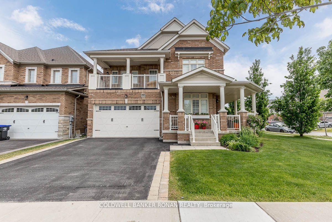
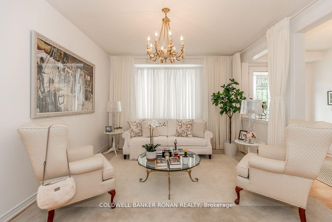
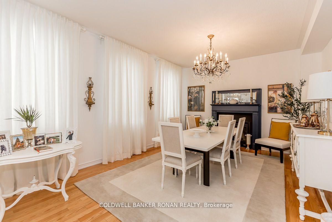
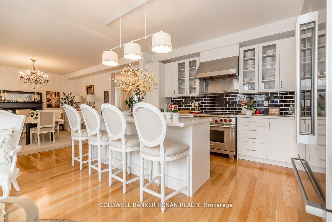
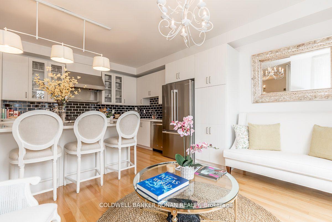
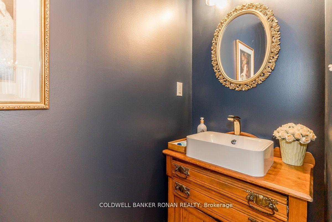
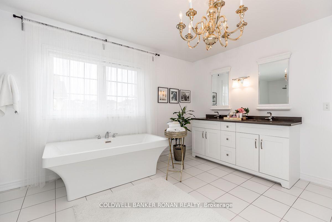
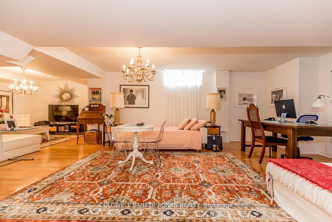
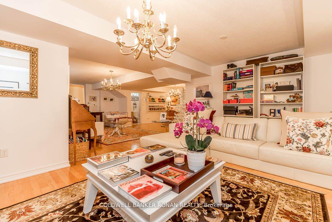
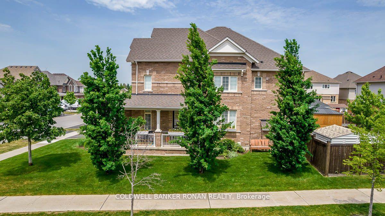
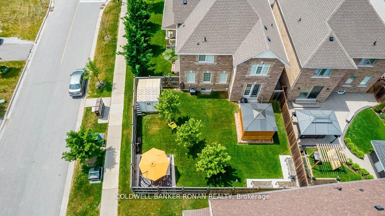
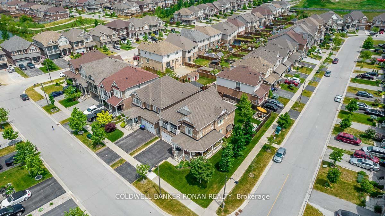
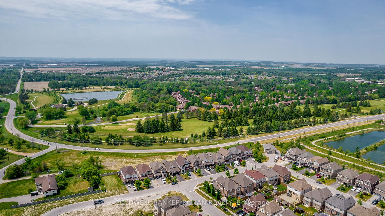
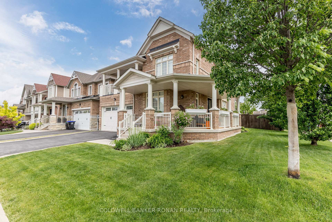
















































| Welcome to 71 Cauthers Cres, Alliston! This Spacious 4 Bedroom/5bathroom "Tulip Tree Corner" Model Home On A PREMIUM 59.84' x 110' PRIVATE CORNER LOT In Alliston's Treetop Community Is A Must See! Stunning Quality Builder Finishes & Upgrades Throughout Greet You The Moment You Enter The Grand Foyer! 9'Ft Ceilings, Open Concept Living Space, Private Den/Office, Formal Living & Dining Area, Gleaming Hardwood Floors, Modern Kitchen, Granite Counter Tops & Centre Island/Breakfast Area, Custom Backsplash/Cabinetry & High-End Appliances With French Doors To The Private, Fully Fenced Backyard With Mature Trees, Large Windows Providing Plentiful Natural Light Complete The Main Floor! Double Door Entry To The Primary Bedroom, Spacious Walk-In Closet And Luxurious 5 Pc Ensuite , Plus 3 Spacious Bedrooms With Private & Semi Ensuites On The Upper Level! A Professionally (Builder Premium Upgrade) Finished Basement With A Second Kitchen, 4 Pc Bath, Make For Additional Comfortable Living Space For The Entire Family and Guests to Enjoy! Just over 3800 Sq Ft of Total Finished Living Space Make This Home The Perfect Size, An Ideal Layout For A Multi-Generational Family To Enjoy too! |
| Extras: Wolf Gas Stove, Bosch Fridge, Kitchen Aid Dishwasher, Whirlpool Washer & Dryer, Hot Point Stove, Fridge & Upright Freezer In Lower Level, All Existing Light Fixtures, All Existing Window Coverings, Garage Door Opener & Remote(s). |
| Price | $1,199,000 |
| Taxes: | $5587.86 |
| Address: | 71 Cauthers Cres , New Tecumseth, L9R 0L2, Ontario |
| Lot Size: | 59.84 x 110.00 (Feet) |
| Directions/Cross Streets: | Hwy 89 & 10th Sd Rd |
| Rooms: | 8 |
| Rooms +: | 4 |
| Bedrooms: | 4 |
| Bedrooms +: | |
| Kitchens: | 1 |
| Kitchens +: | 1 |
| Family Room: | Y |
| Basement: | Finished, Full |
| Property Type: | Detached |
| Style: | 2-Storey |
| Exterior: | Brick |
| Garage Type: | Built-In |
| (Parking/)Drive: | Pvt Double |
| Drive Parking Spaces: | 2 |
| Pool: | None |
| Approximatly Square Footage: | 2500-3000 |
| Property Features: | Fenced Yard, Golf, School, School Bus Route |
| Fireplace/Stove: | Y |
| Heat Source: | Gas |
| Heat Type: | Forced Air |
| Central Air Conditioning: | Central Air |
| Laundry Level: | Lower |
| Sewers: | Sewers |
| Water: | Municipal |
| Utilities-Cable: | Y |
| Utilities-Hydro: | Y |
| Utilities-Gas: | Y |
| Utilities-Telephone: | Y |
$
%
Years
This calculator is for demonstration purposes only. Always consult a professional
financial advisor before making personal financial decisions.
| Although the information displayed is believed to be accurate, no warranties or representations are made of any kind. |
| COLDWELL BANKER RONAN REALTY |
- Listing -1 of 0
|
|

Mona Bassily
Sales Representative
Dir:
416-315-7728
Bus:
905-889-2200
Fax:
905-889-3322
| Book Showing | Email a Friend |
Jump To:
At a Glance:
| Type: | Freehold - Detached |
| Area: | Simcoe |
| Municipality: | New Tecumseth |
| Neighbourhood: | Alliston |
| Style: | 2-Storey |
| Lot Size: | 59.84 x 110.00(Feet) |
| Approximate Age: | |
| Tax: | $5,587.86 |
| Maintenance Fee: | $0 |
| Beds: | 4 |
| Baths: | 5 |
| Garage: | 0 |
| Fireplace: | Y |
| Air Conditioning: | |
| Pool: | None |
Locatin Map:
Payment Calculator:

Listing added to your favorite list
Looking for resale homes?

By agreeing to Terms of Use, you will have ability to search up to 227293 listings and access to richer information than found on REALTOR.ca through my website.

