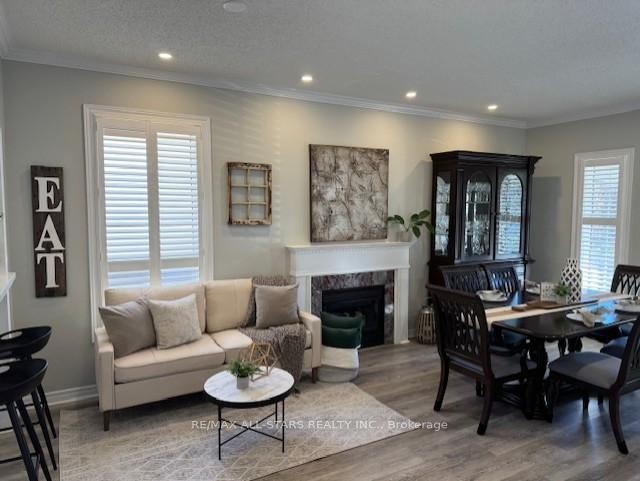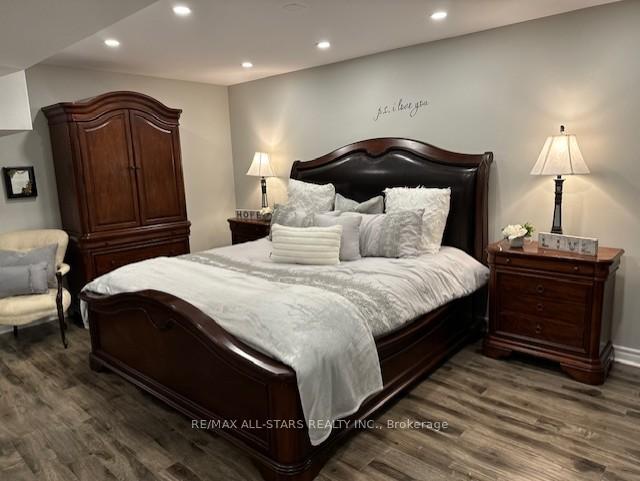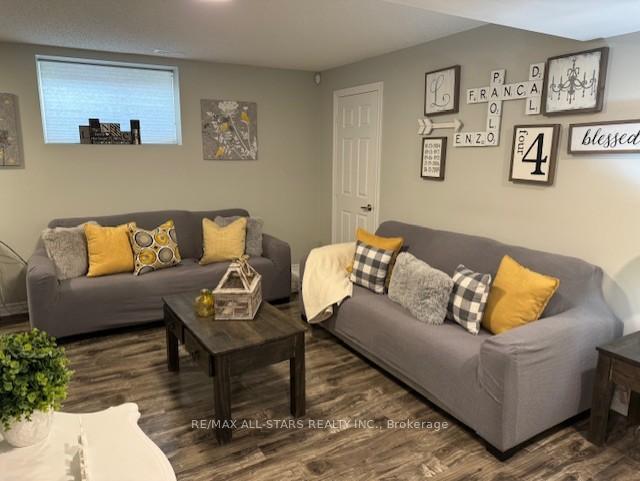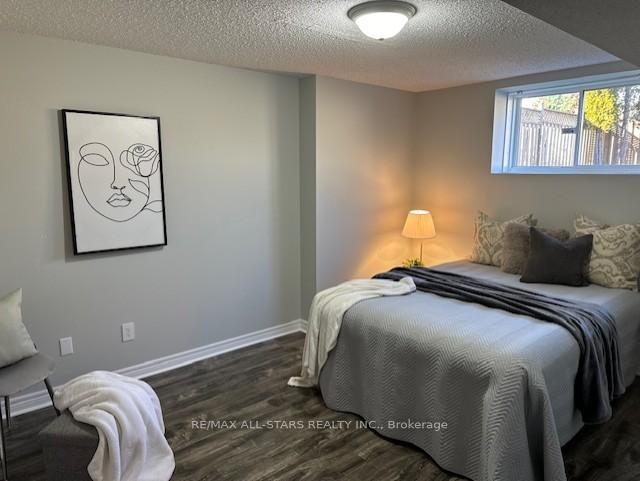
$949,000
Available - For Sale
Listing ID: E10429988
126 Vipond Rd , Whitby, L1M 1K9, Ontario








| This Brooklin Beautys' proper photos will be uploaded tonight(technical glitch)- This home should be at the top of your Christmas List! Quick closing a possibility. All you have to do is pack your bags. This gorgeous Pristine Bungalow is move in ready. 2 Primary bedrooms- ideal for inlaws or a separate teenagers retreat. Multitude of recent renos include: flooring, fresh paint (with feature wall) new(er) furnace, garage doors, siding, landscaping, gas BBQ hook up, lighting, blinds and more. Two tone White and Grey eat in Kitchen with breakfast bar, quartz countertops & backsplash are complimented with stainless steel appliances. A true pleasure to show. Short distance to Schools, Parks, Shopping, 407- School bus stops right out your front door |
| Extras: over 2500 square feet of finished living space. Fully Fenced backyard & a cozy covered front porch |
| Price | $949,000 |
| Taxes: | $6780.00 |
| Address: | 126 Vipond Rd , Whitby, L1M 1K9, Ontario |
| Lot Size: | 43.02 x 115.35 (Feet) |
| Directions/Cross Streets: | Ashburn and Vipond |
| Rooms: | 7 |
| Rooms +: | 3 |
| Bedrooms: | 3 |
| Bedrooms +: | 2 |
| Kitchens: | 1 |
| Family Room: | N |
| Basement: | Finished |
| Property Type: | Detached |
| Style: | Bungalow |
| Exterior: | Brick, Vinyl Siding |
| Garage Type: | Attached |
| (Parking/)Drive: | Pvt Double |
| Drive Parking Spaces: | 2 |
| Pool: | None |
| Property Features: | Park, Public Transit, School, School Bus Route |
| Fireplace/Stove: | Y |
| Heat Source: | Gas |
| Heat Type: | Forced Air |
| Central Air Conditioning: | Central Air |
| Laundry Level: | Lower |
| Elevator Lift: | N |
| Sewers: | Sewers |
| Water: | Municipal |
$
%
Years
This calculator is for demonstration purposes only. Always consult a professional
financial advisor before making personal financial decisions.
| Although the information displayed is believed to be accurate, no warranties or representations are made of any kind. |
| RE/MAX ALL-STARS REALTY INC. |
- Listing -1 of 0
|
|

Mona Bassily
Sales Representative
Dir:
416-315-7728
Bus:
905-889-2200
Fax:
905-889-3322
| Book Showing | Email a Friend |
Jump To:
At a Glance:
| Type: | Freehold - Detached |
| Area: | Durham |
| Municipality: | Whitby |
| Neighbourhood: | Brooklin |
| Style: | Bungalow |
| Lot Size: | 43.02 x 115.35(Feet) |
| Approximate Age: | |
| Tax: | $6,780 |
| Maintenance Fee: | $0 |
| Beds: | 3+2 |
| Baths: | 4 |
| Garage: | 0 |
| Fireplace: | Y |
| Air Conditioning: | |
| Pool: | None |
Locatin Map:
Payment Calculator:

Listing added to your favorite list
Looking for resale homes?

By agreeing to Terms of Use, you will have ability to search up to 227293 listings and access to richer information than found on REALTOR.ca through my website.

