
$1,289,000
Available - For Sale
Listing ID: E10428341
592 O'connor Dr , Toronto, M4C 3A1, Ontario
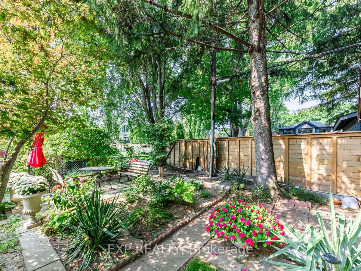
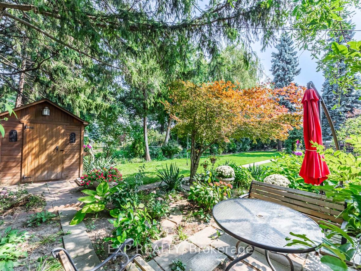
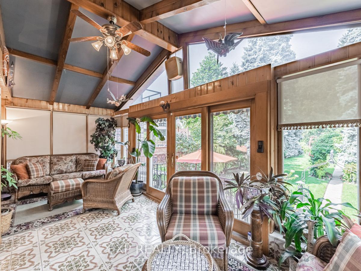


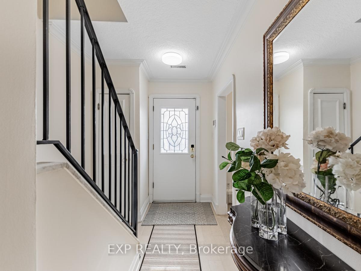
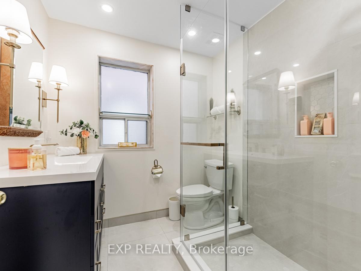
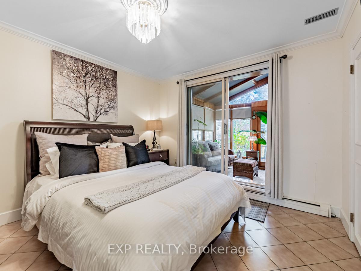
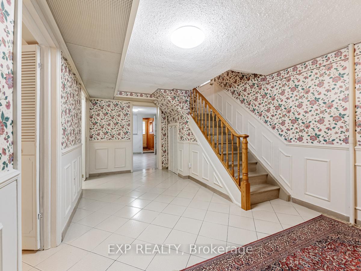
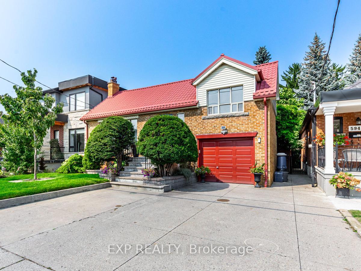
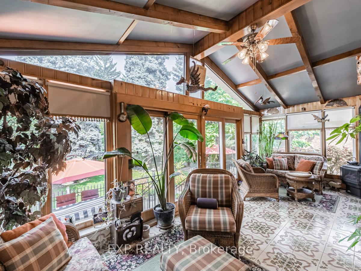
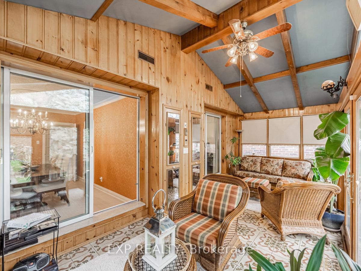
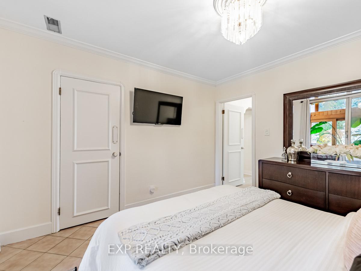
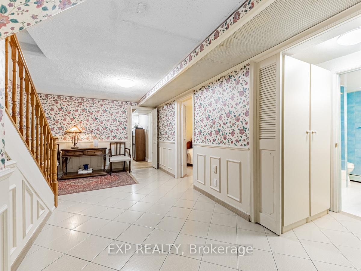
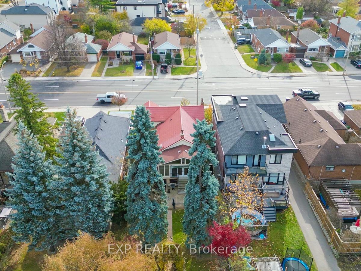

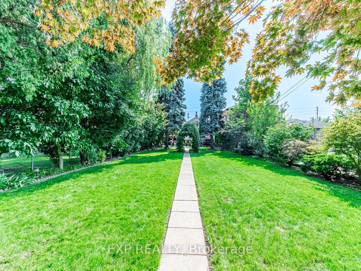
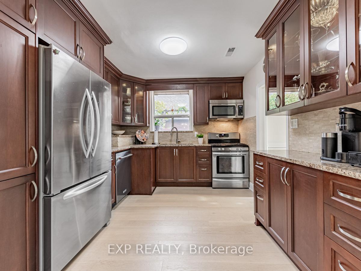
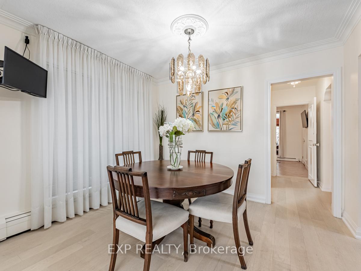
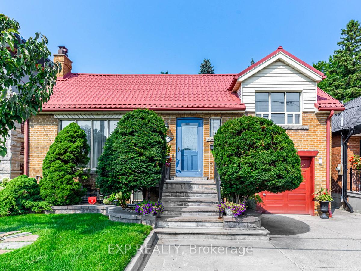

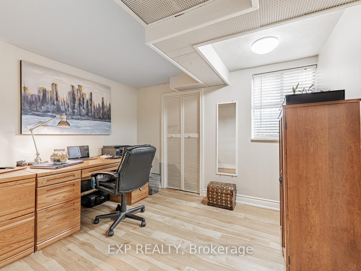
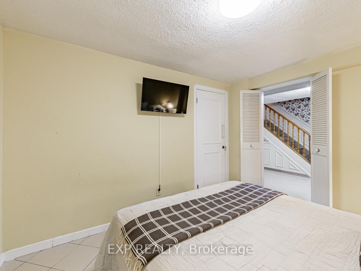
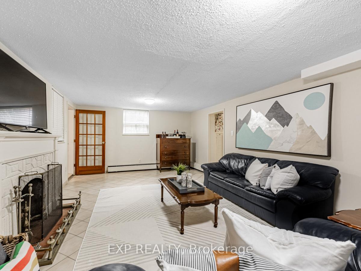
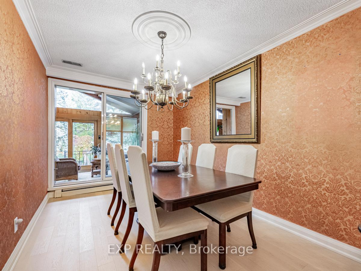
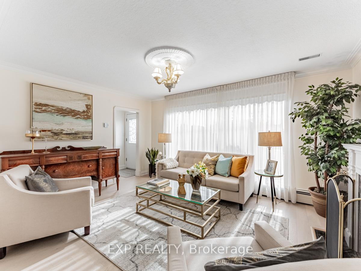
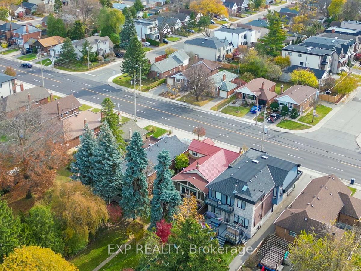
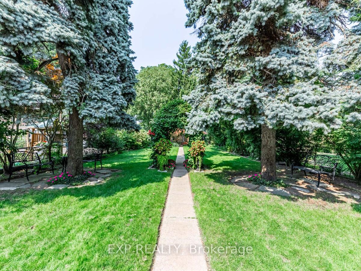


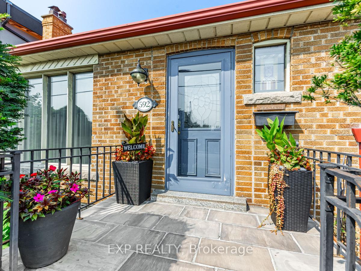

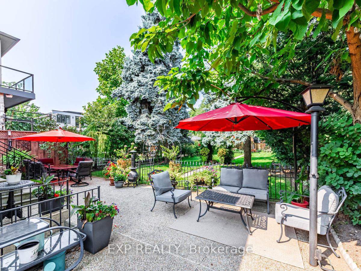
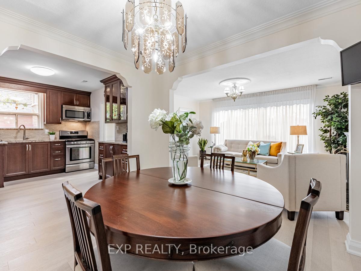
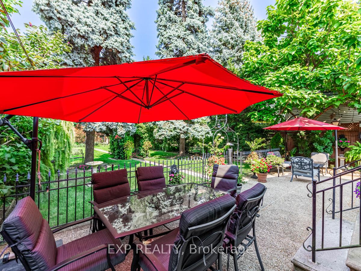
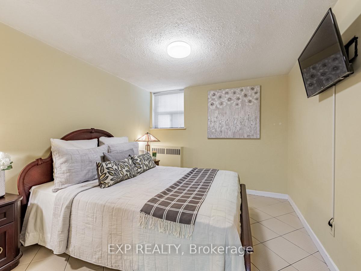
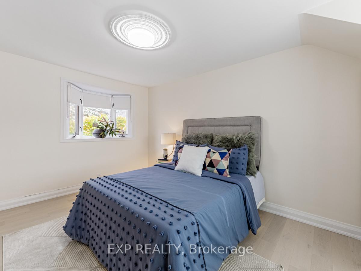
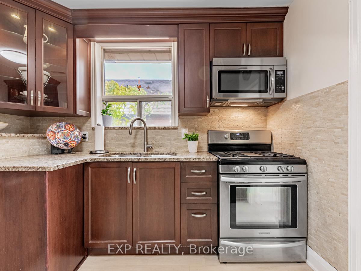
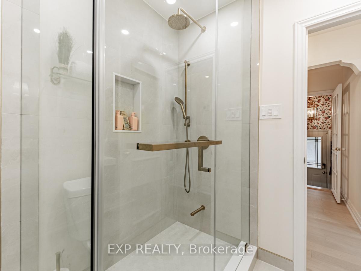

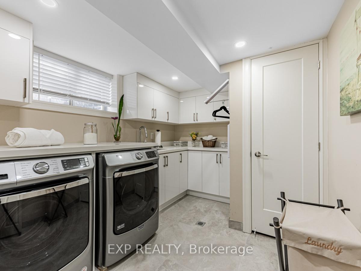
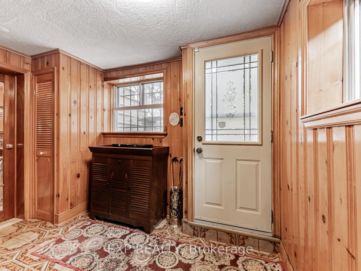
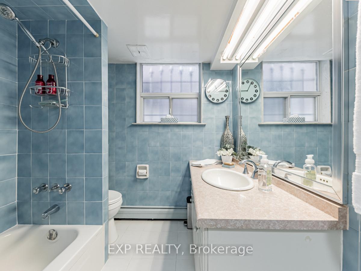











































| Welcome to 592 O'Connor Drive, a stunning detached family home in East York, beautifully renovated and sitting on the largest lot in the area, measuring an impressive 40 x 200 feet. With more than 2700 sq ft of living space, this home offers a functional and inviting layout, where the kitchen seamlessly flows into the combined dining and living rooms, creating a perfect space for entertaining. The living room features a cozy wood-burning fireplace, perfect for creating warm memories during cooler evenings.The property boasts three spacious bedrooms plus a solarium, two bathrooms, and a finished basement with a walkout to the expansive backyard. The basement includes an office, a bedroom, and a family room with its own wood-burning fireplace, making it ideal for family gatherings or movie nights. It is also easily convertible into an income suite with its separate entrance, offering flexibility for potential buyers.A heated solarium with a fireplace provides the perfect retreat, whether you're looking to relax, read, or work while enjoying breathtaking views of the backyard oasis, which feels like a cottage escape in the city.Additionally, this home features an attached garage with a double private driveway, offering ample parking and convenience.Located close to parks, public transit, schools, shops, and highways, this home offers unparalleled convenience while maintaining a tranquil, private setting. With its incredible features and unbeatable location, 592 O'Connor Drive is a true gem in East York, ready to welcome its next family. |
| Extras: Steel Roof: Enjoy peace of mind knowing the home is protected with a long-lasting steel roof. |
| Price | $1,289,000 |
| Taxes: | $4964.11 |
| Address: | 592 O'connor Dr , Toronto, M4C 3A1, Ontario |
| Lot Size: | 40.00 x 200.00 (Feet) |
| Directions/Cross Streets: | Coxwell & O'connor |
| Rooms: | 7 |
| Rooms +: | 6 |
| Bedrooms: | 3 |
| Bedrooms +: | 2 |
| Kitchens: | 1 |
| Family Room: | N |
| Basement: | Fin W/O, Sep Entrance |
| Property Type: | Detached |
| Style: | Bungalow |
| Exterior: | Brick |
| Garage Type: | Attached |
| (Parking/)Drive: | Private |
| Drive Parking Spaces: | 2 |
| Pool: | None |
| Other Structures: | Garden Shed |
| Approximatly Square Footage: | 1100-1500 |
| Property Features: | Fenced Yard, Library, Park, Place Of Worship, Public Transit, School |
| Fireplace/Stove: | Y |
| Heat Source: | Gas |
| Heat Type: | Radiant |
| Central Air Conditioning: | Central Air |
| Sewers: | Sewers |
| Water: | Municipal |
$
%
Years
This calculator is for demonstration purposes only. Always consult a professional
financial advisor before making personal financial decisions.
| Although the information displayed is believed to be accurate, no warranties or representations are made of any kind. |
| EXP REALTY |
- Listing -1 of 0
|
|

Mona Bassily
Sales Representative
Dir:
416-315-7728
Bus:
905-889-2200
Fax:
905-889-3322
| Virtual Tour | Book Showing | Email a Friend |
Jump To:
At a Glance:
| Type: | Freehold - Detached |
| Area: | Toronto |
| Municipality: | Toronto |
| Neighbourhood: | East York |
| Style: | Bungalow |
| Lot Size: | 40.00 x 200.00(Feet) |
| Approximate Age: | |
| Tax: | $4,964.11 |
| Maintenance Fee: | $0 |
| Beds: | 3+2 |
| Baths: | 2 |
| Garage: | 0 |
| Fireplace: | Y |
| Air Conditioning: | |
| Pool: | None |
Locatin Map:
Payment Calculator:

Listing added to your favorite list
Looking for resale homes?

By agreeing to Terms of Use, you will have ability to search up to 227293 listings and access to richer information than found on REALTOR.ca through my website.

