
$945,000
Available - For Sale
Listing ID: N10429581
2 Bache Ave , Georgina, L4P 0C5, Ontario
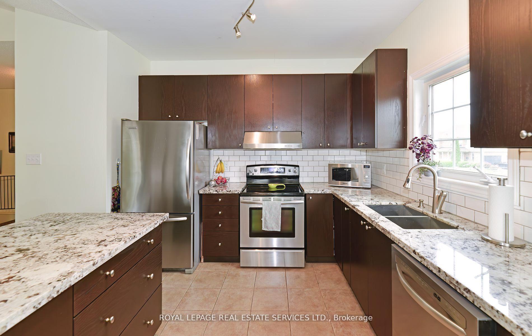
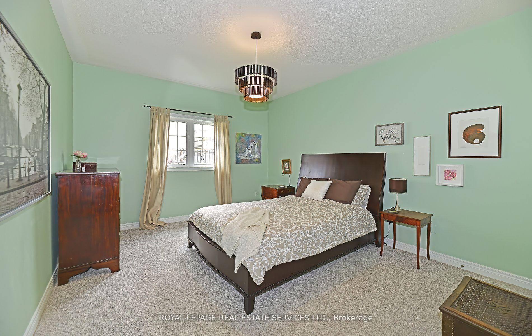
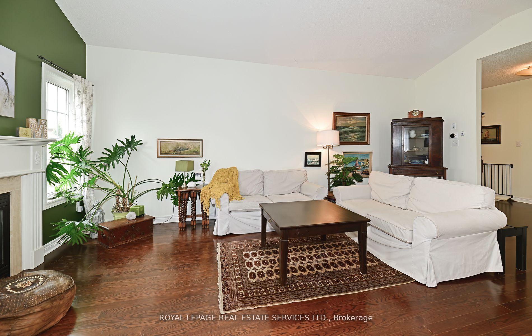
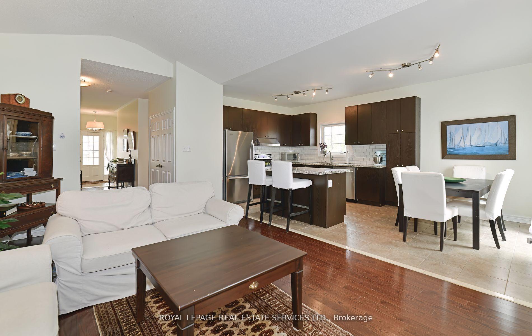
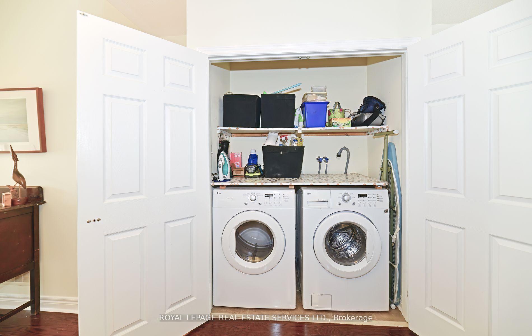
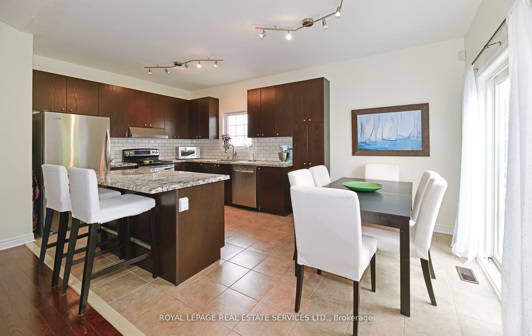
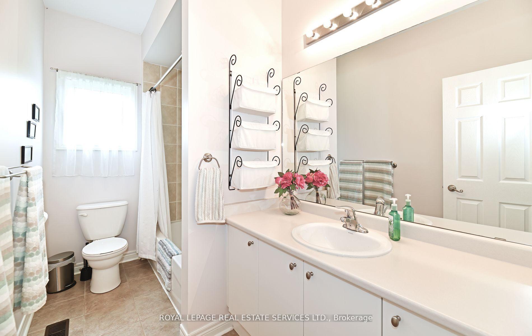
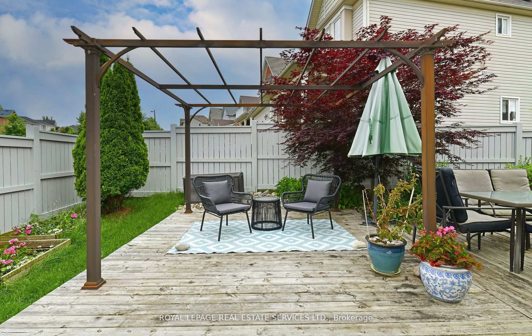
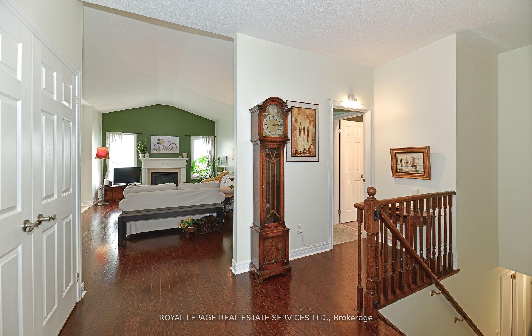
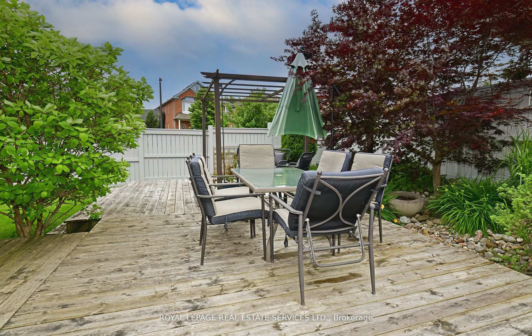
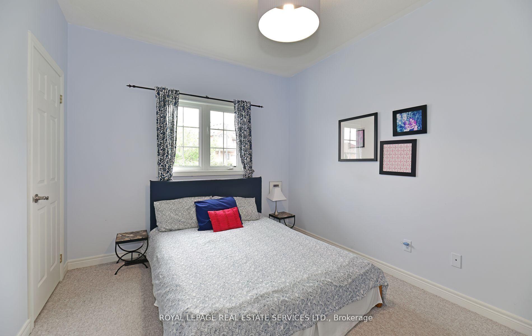


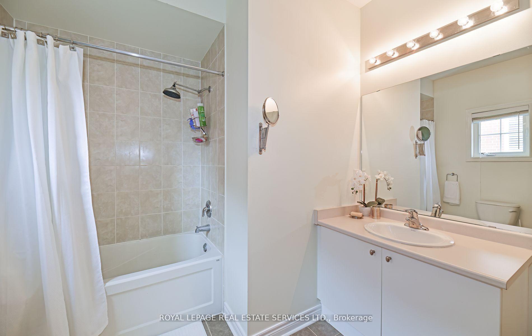
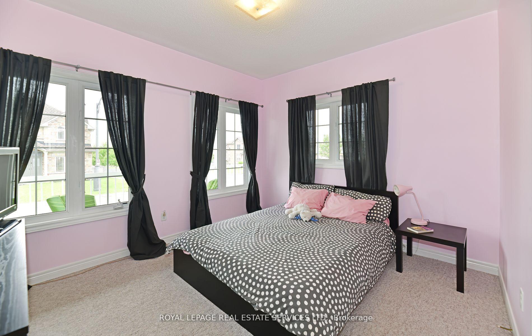
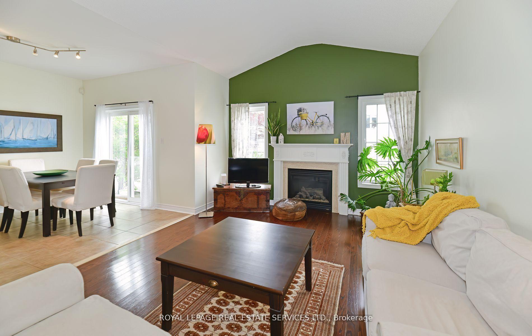
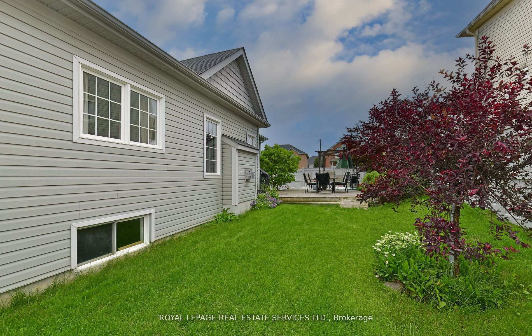

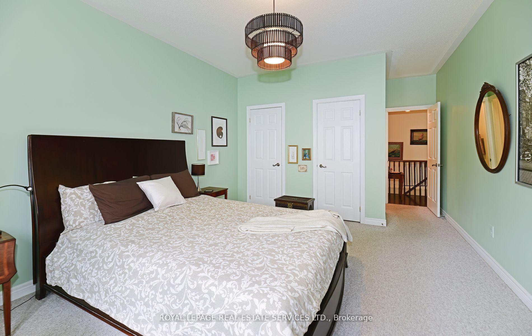
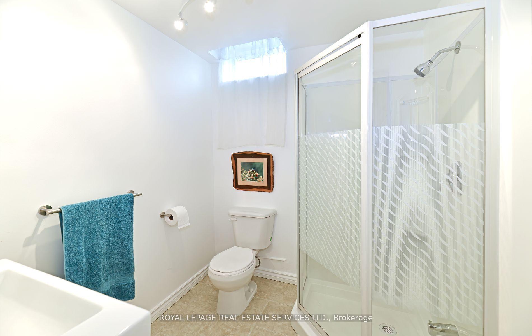
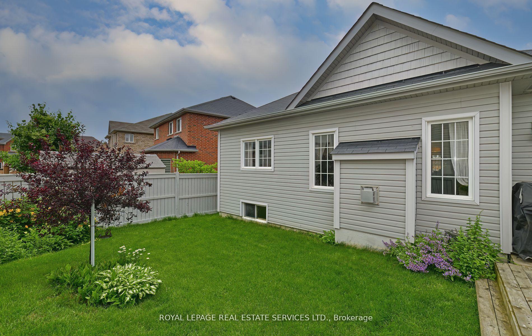

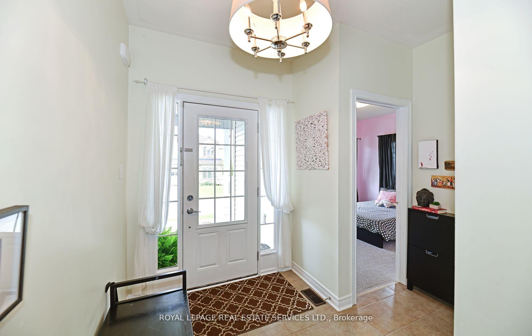
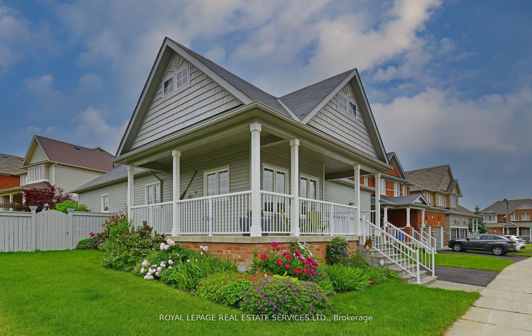
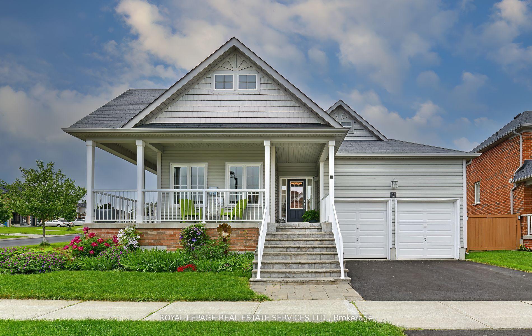

























| Detached Bungalow with a double car garage and great curb appeal! Lovely wrap around porch to sit and relax on and enjoy the beautifulgardens through out the front and backyard of the home. Spacious well cared for home, over 1500sq.ft plus the huge unfinished basement for extra livingspace. Large eat-in kitchen with stainless steel appliances and granite countertops. The welcoming living room includes cathedral ceilings, gas fireplaceand overlooks the backyard. Hardwood flooring in the main living areas. Primary bedroom includes a 4 piece ensuite, double closets and overlooks thebackyard. Main floor laundry room! Double car garage with great ceiling height for storage. Large, bright basement with high ceilings and a brand new 3piece bathroom. Lots of storage space through out the home and in the basement. Gas BBQ hook up. ***OPEN HOUSE Sunday November 24th from 12:00pm-2:00pm*** |
| Extras: Close drive to the highway(404), schools, parks, shopping and to the lake. |
| Price | $945,000 |
| Taxes: | $5002.21 |
| Address: | 2 Bache Ave , Georgina, L4P 0C5, Ontario |
| Lot Size: | 48.49 x 89.00 (Feet) |
| Directions/Cross Streets: | Joe Dales/Bache Ave |
| Rooms: | 6 |
| Bedrooms: | 3 |
| Bedrooms +: | |
| Kitchens: | 1 |
| Family Room: | N |
| Basement: | Full, Unfinished |
| Approximatly Age: | 6-15 |
| Property Type: | Detached |
| Style: | Bungalow |
| Exterior: | Brick, Vinyl Siding |
| Garage Type: | Attached |
| (Parking/)Drive: | Private |
| Drive Parking Spaces: | 2 |
| Pool: | None |
| Approximatly Age: | 6-15 |
| Property Features: | Fenced Yard, Park, School |
| Fireplace/Stove: | Y |
| Heat Source: | Gas |
| Heat Type: | Forced Air |
| Central Air Conditioning: | Central Air |
| Laundry Level: | Main |
| Sewers: | Sewers |
| Water: | Municipal |
$
%
Years
This calculator is for demonstration purposes only. Always consult a professional
financial advisor before making personal financial decisions.
| Although the information displayed is believed to be accurate, no warranties or representations are made of any kind. |
| ROYAL LEPAGE REAL ESTATE SERVICES LTD. |
- Listing -1 of 0
|
|

Mona Bassily
Sales Representative
Dir:
416-315-7728
Bus:
905-889-2200
Fax:
905-889-3322
| Virtual Tour | Book Showing | Email a Friend |
Jump To:
At a Glance:
| Type: | Freehold - Detached |
| Area: | York |
| Municipality: | Georgina |
| Neighbourhood: | Keswick South |
| Style: | Bungalow |
| Lot Size: | 48.49 x 89.00(Feet) |
| Approximate Age: | 6-15 |
| Tax: | $5,002.21 |
| Maintenance Fee: | $0 |
| Beds: | 3 |
| Baths: | 3 |
| Garage: | 0 |
| Fireplace: | Y |
| Air Conditioning: | |
| Pool: | None |
Locatin Map:
Payment Calculator:

Listing added to your favorite list
Looking for resale homes?

By agreeing to Terms of Use, you will have ability to search up to 227293 listings and access to richer information than found on REALTOR.ca through my website.

