
$2,749,000
Available - For Sale
Listing ID: C10428953
98 Woburn Ave , Toronto, M5M 1K7, Ontario
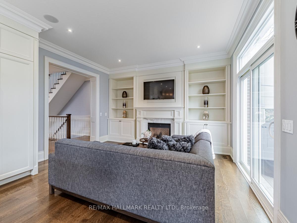
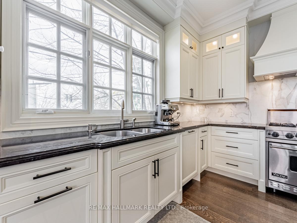
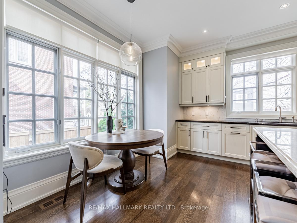
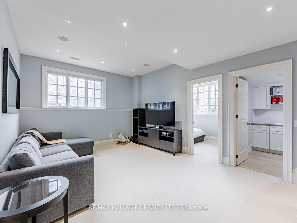
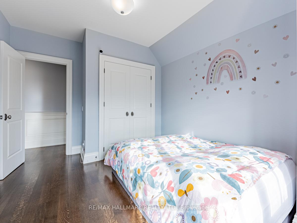

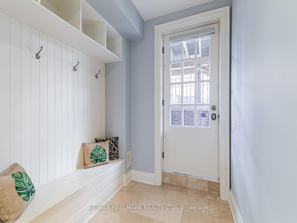
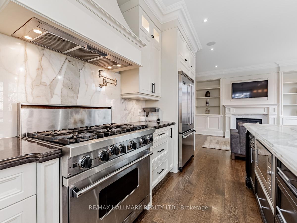
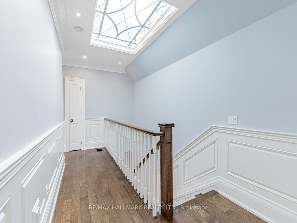
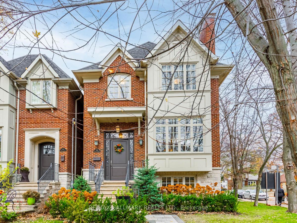
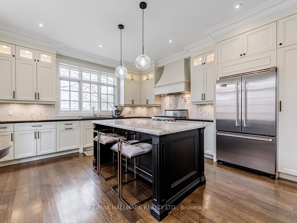
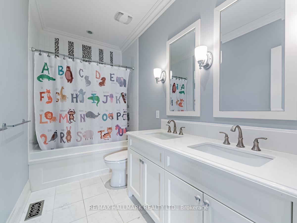
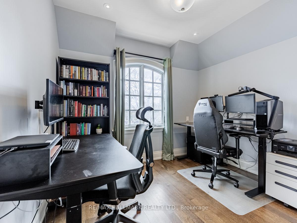
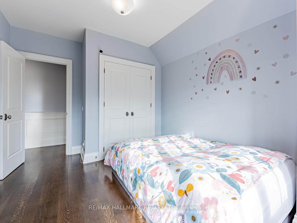
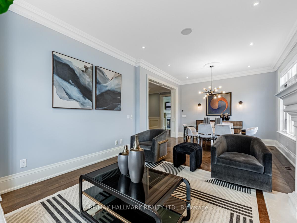
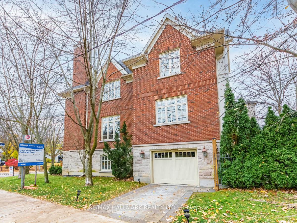
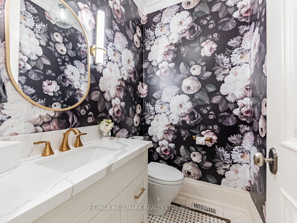
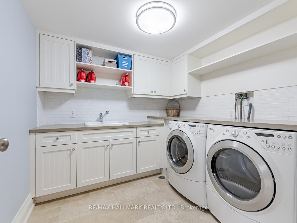
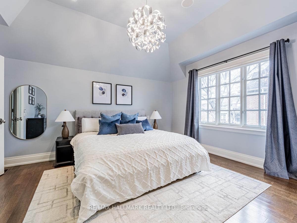
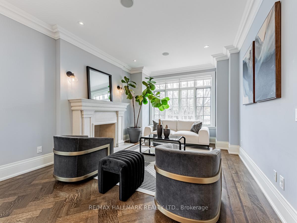
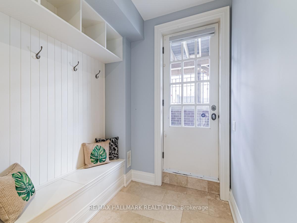
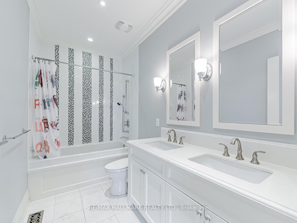
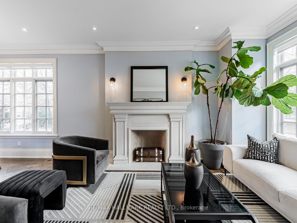
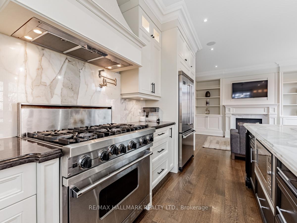
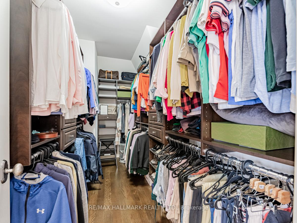
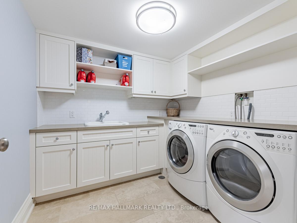
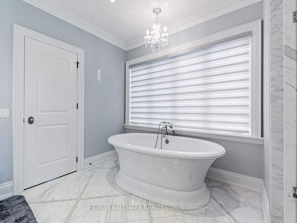

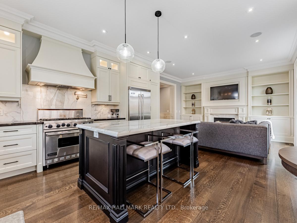
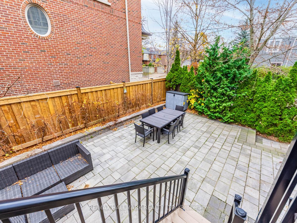
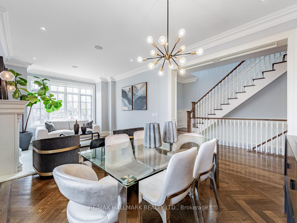
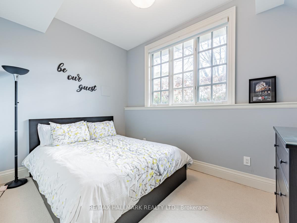

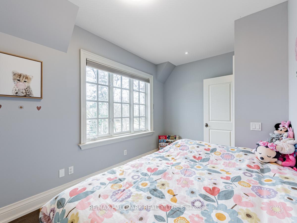
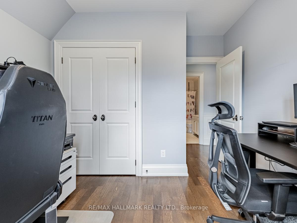
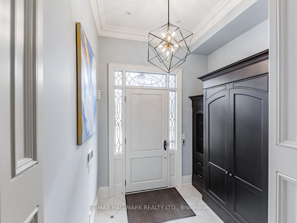
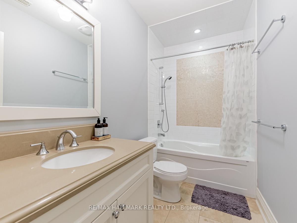
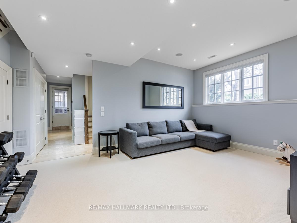
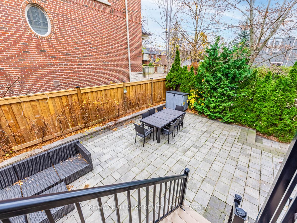
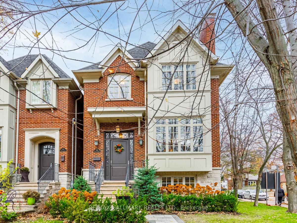
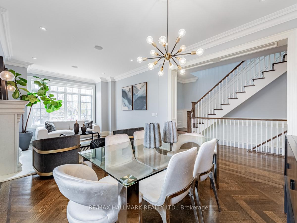

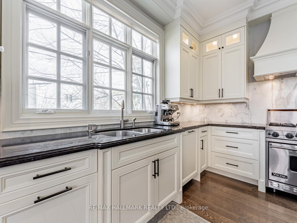

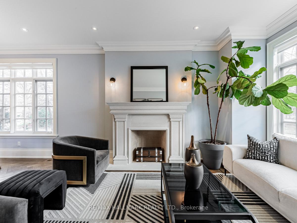
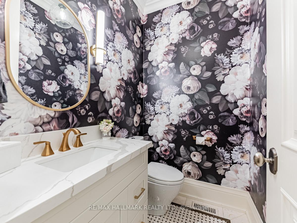
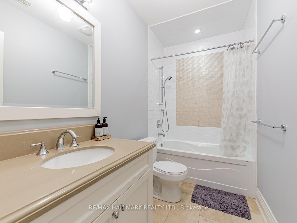
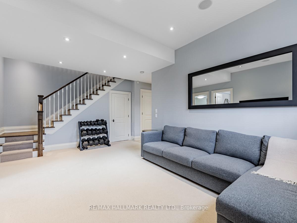
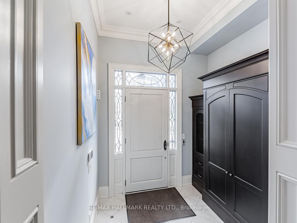
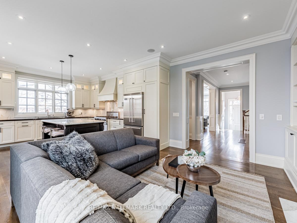

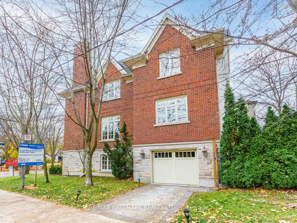
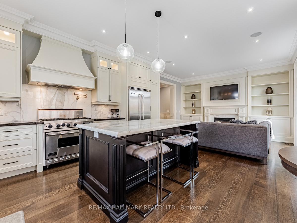
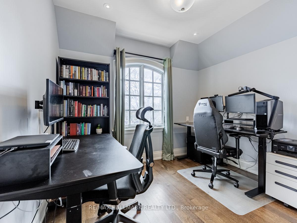
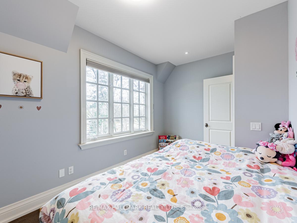
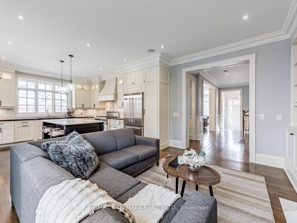
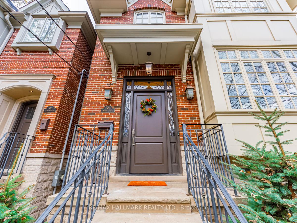
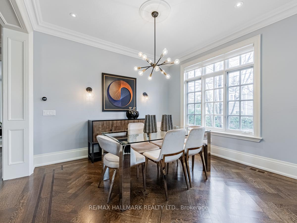
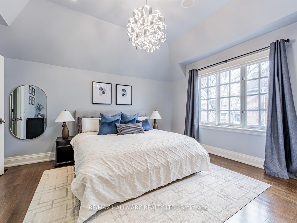
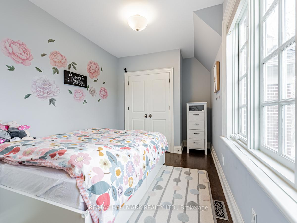

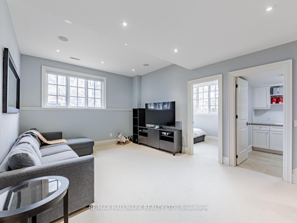
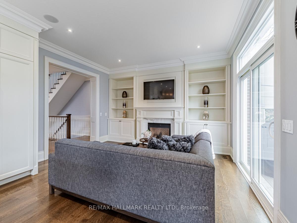
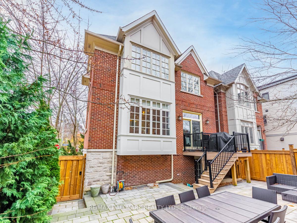
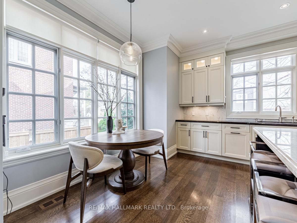
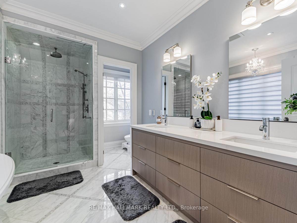
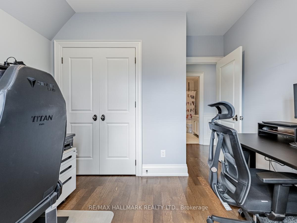
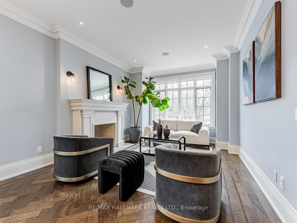
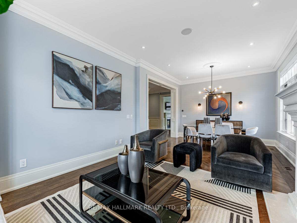
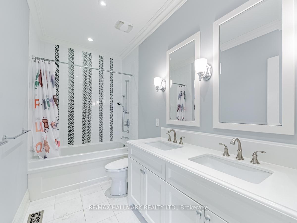


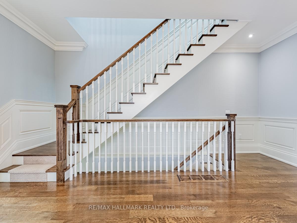
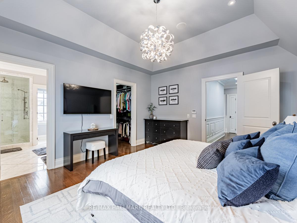
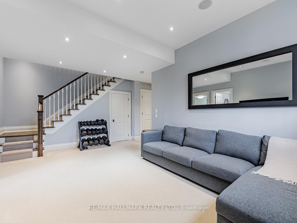
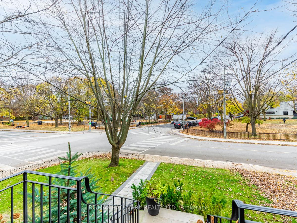
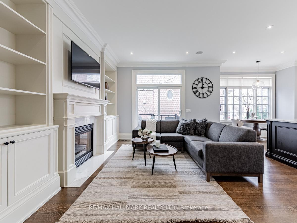
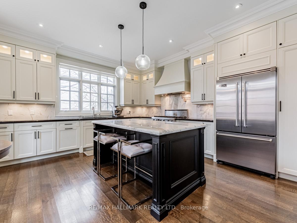
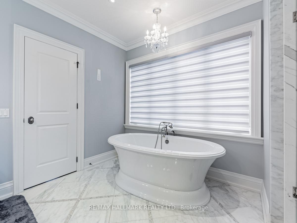
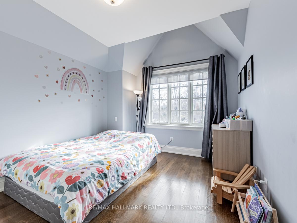
















































































| Welcome to 98 Woburn Ave, A Stunning custom-Built Home In Lawrence Park North Featuring 4+1 Bedrooms, 4 Bathrooms and Breathtaking Park Views, Designed By Peter Higgins. It Boasts Impressive Curb Appeal W/ Exceptional Finishes & Meticulous Attention To Detail. The Gourmet Kitchen W/High-End Appliances Featuring Custom Cabinetry & Seamlessly Flowing Into a Sunlit Family Room With Built-In Wall Unit & Fireplace. A Formal Dining Room & Living Room W/ Herringbone HDWD Flooring & A Wood-Burning Fireplace. The Master Suite Offers A Lavish 6 Piece Ensuite & Well Appointed Walk-In Closet. Beautifully Finished Walk-Out Basement W/ Above Grade Windows, 4 PC Bath, Large Laundry Rm & 5th Bedroom That Opens to A Private 900 sqft Garden & The attached Garage, This Home Has it all. 98 Woburn Ave Is In Walking Distance To Best Schools, Near Shops And Restaurants. A Sophisticated & Spectacular Property With Unmatched Style. |
| Extras: All Existing High-End Appliances, Leaded Glass Skylight, Heated Flrs, Gas Fireplace, Elf's, Window Coverings, Cvac, Garage W/ Epoxy Flooring & EV vehicle plug, Sprinkler system |
| Price | $2,749,000 |
| Taxes: | $13912.30 |
| Address: | 98 Woburn Ave , Toronto, M5M 1K7, Ontario |
| Lot Size: | 68.00 x 38.00 (Feet) |
| Directions/Cross Streets: | Yonge and Lawrence |
| Rooms: | 8 |
| Rooms +: | 2 |
| Bedrooms: | 4 |
| Bedrooms +: | 1 |
| Kitchens: | 1 |
| Family Room: | Y |
| Basement: | Finished, W/O |
| Property Type: | Detached |
| Style: | 2-Storey |
| Exterior: | Brick, Stone |
| Garage Type: | Attached |
| (Parking/)Drive: | Private |
| Drive Parking Spaces: | 1 |
| Pool: | None |
| Approximatly Square Footage: | 3000-3500 |
| Property Features: | Clear View, Fenced Yard, Library, Park, Public Transit, Rec Centre |
| Fireplace/Stove: | Y |
| Heat Source: | Gas |
| Heat Type: | Forced Air |
| Central Air Conditioning: | Central Air |
| Laundry Level: | Lower |
| Sewers: | Sewers |
| Water: | Municipal |
$
%
Years
This calculator is for demonstration purposes only. Always consult a professional
financial advisor before making personal financial decisions.
| Although the information displayed is believed to be accurate, no warranties or representations are made of any kind. |
| RE/MAX HALLMARK REALTY LTD. |
- Listing -1 of 0
|
|

Mona Bassily
Sales Representative
Dir:
416-315-7728
Bus:
905-889-2200
Fax:
905-889-3322
| Virtual Tour | Book Showing | Email a Friend |
Jump To:
At a Glance:
| Type: | Freehold - Detached |
| Area: | Toronto |
| Municipality: | Toronto |
| Neighbourhood: | Lawrence Park North |
| Style: | 2-Storey |
| Lot Size: | 68.00 x 38.00(Feet) |
| Approximate Age: | |
| Tax: | $13,912.3 |
| Maintenance Fee: | $0 |
| Beds: | 4+1 |
| Baths: | 4 |
| Garage: | 0 |
| Fireplace: | Y |
| Air Conditioning: | |
| Pool: | None |
Locatin Map:
Payment Calculator:

Listing added to your favorite list
Looking for resale homes?

By agreeing to Terms of Use, you will have ability to search up to 227293 listings and access to richer information than found on REALTOR.ca through my website.

