
$2,200
Available - For Rent
Listing ID: X10429666
59 Garnet St , St. Catharines, L2M 5E7, Ontario
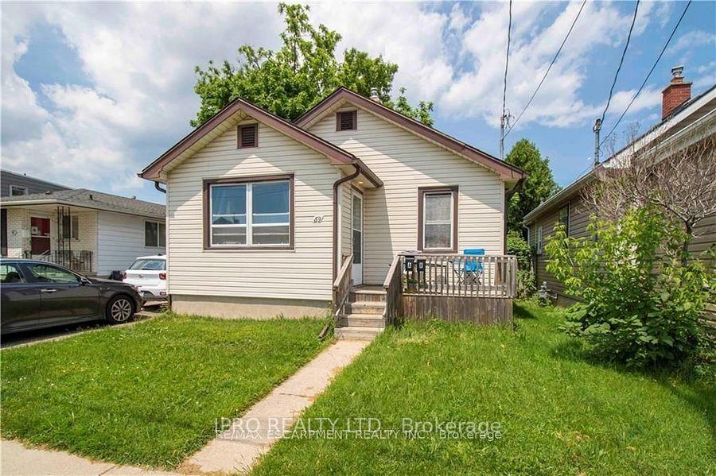

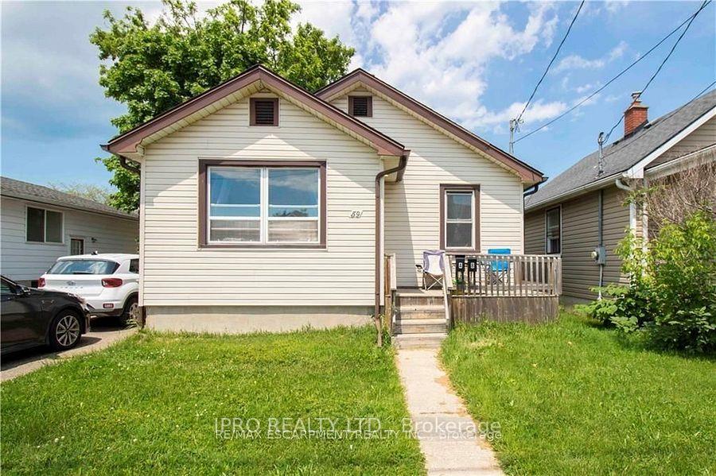
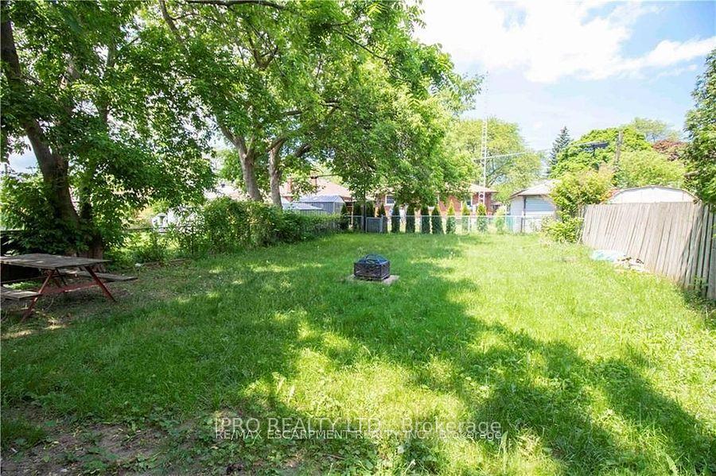
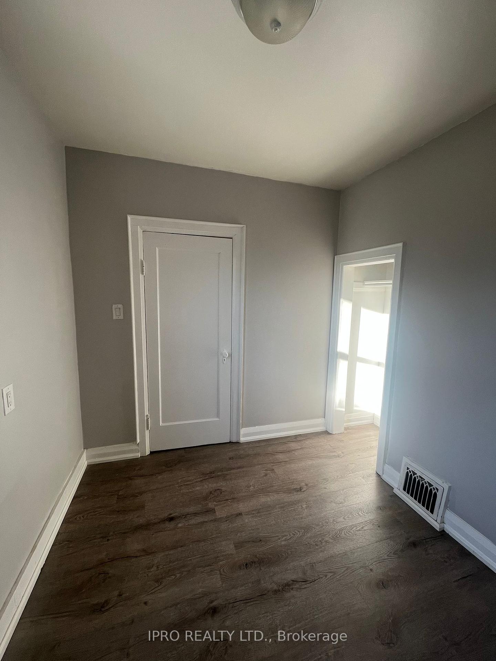

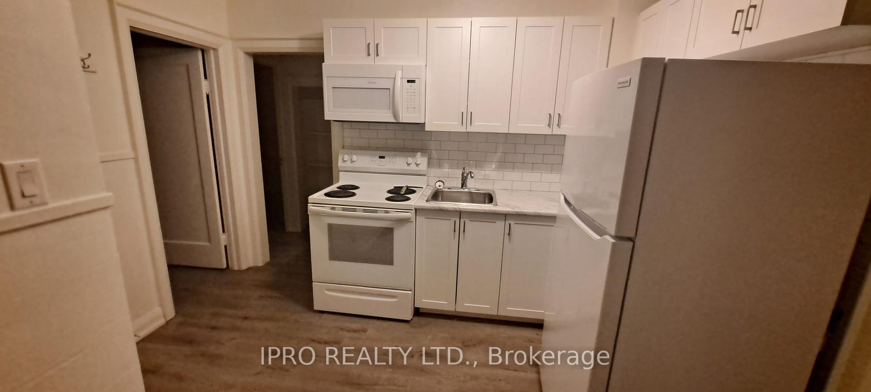
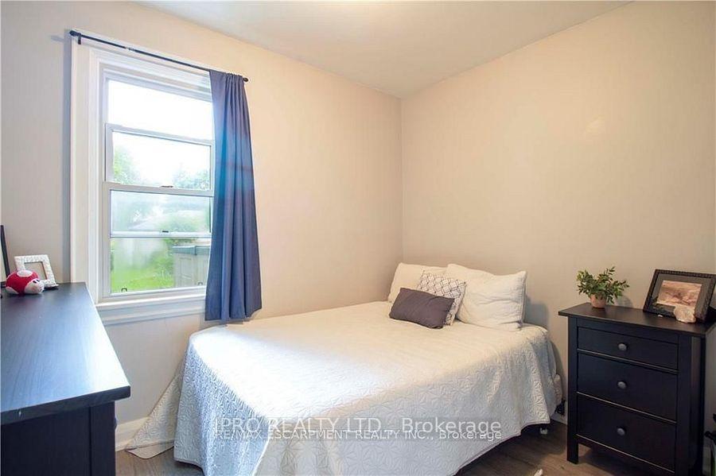
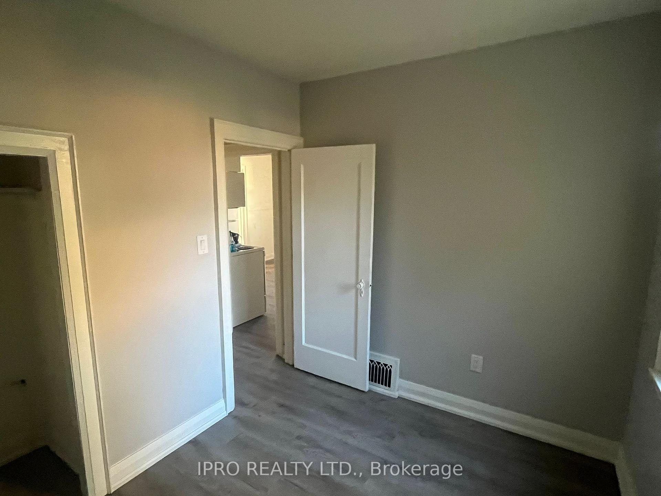
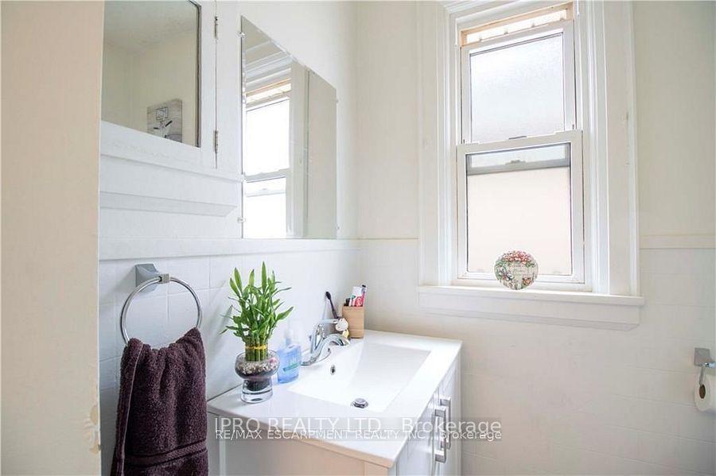

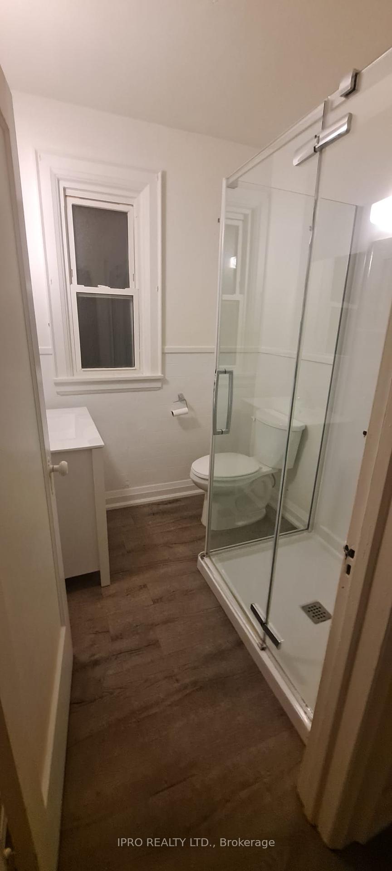


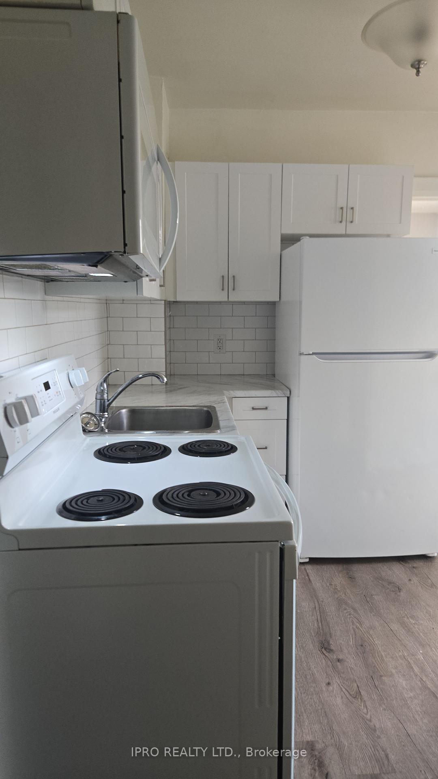
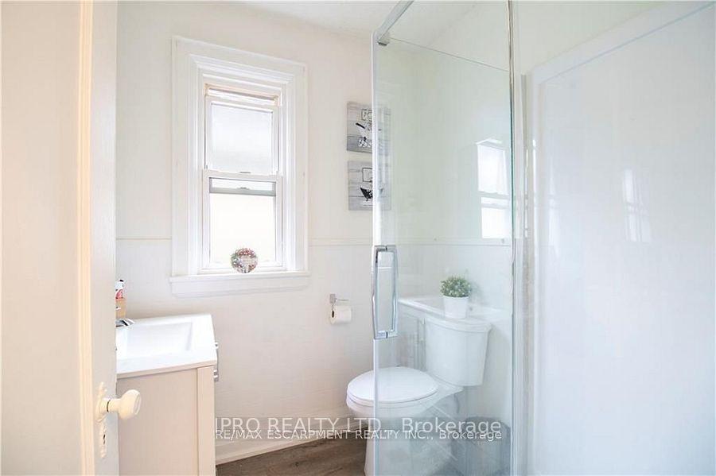
















| Bright, sunny main floor offering eat-in kitchen, 3 bedroom, 3 pc bath. Updated hydro panel, basement with new Rolux sound proof insulation used in ceilings to reduce noise. Shared laundry in lower level. Furnace approximately 12 years old, all new duct work throughout home. Roof reshingled March 2021. Vinyl replacement windows throughout. Long single driveway, street parking. Large fenced yard. Great location close to schools, shopping, QEW highway and bus route. |
| Price | $2,200 |
| Address: | 59 Garnet St , St. Catharines, L2M 5E7, Ontario |
| Lot Size: | 40.00 x 111.40 (Feet) |
| Directions/Cross Streets: | VINE ST TO GARNET |
| Rooms: | 5 |
| Bedrooms: | 3 |
| Bedrooms +: | |
| Kitchens: | 1 |
| Family Room: | N |
| Basement: | Finished |
| Furnished: | N |
| Property Type: | Detached |
| Style: | 1 1/2 Storey |
| Exterior: | Alum Siding, Vinyl Siding |
| Garage Type: | None |
| (Parking/)Drive: | Front Yard |
| Drive Parking Spaces: | 2 |
| Pool: | None |
| Private Entrance: | Y |
| Laundry Access: | Shared |
| All Inclusive: | Y |
| Fireplace/Stove: | N |
| Heat Source: | Gas |
| Heat Type: | Forced Air |
| Central Air Conditioning: | Central Air |
| Sewers: | Sewers |
| Water: | Municipal |
| Utilities-Hydro: | A |
| Although the information displayed is believed to be accurate, no warranties or representations are made of any kind. |
| IPRO REALTY LTD. |
- Listing -1 of 0
|
|

Mona Bassily
Sales Representative
Dir:
416-315-7728
Bus:
905-889-2200
Fax:
905-889-3322
| Book Showing | Email a Friend |
Jump To:
At a Glance:
| Type: | Freehold - Detached |
| Area: | Niagara |
| Municipality: | St. Catharines |
| Neighbourhood: | 445 - Facer |
| Style: | 1 1/2 Storey |
| Lot Size: | 40.00 x 111.40(Feet) |
| Approximate Age: | |
| Tax: | $0 |
| Maintenance Fee: | $0 |
| Beds: | 3 |
| Baths: | 1 |
| Garage: | 0 |
| Fireplace: | N |
| Air Conditioning: | |
| Pool: | None |
Locatin Map:

Listing added to your favorite list
Looking for resale homes?

By agreeing to Terms of Use, you will have ability to search up to 227293 listings and access to richer information than found on REALTOR.ca through my website.

