
$1,800
Available - For Rent
Listing ID: W9303265
5444 Longford Dr , Mississauga, L5M 6L4, Ontario
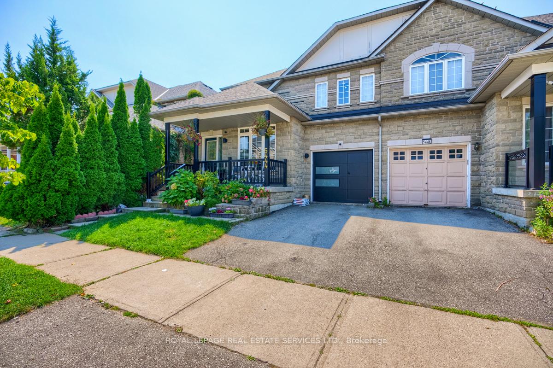
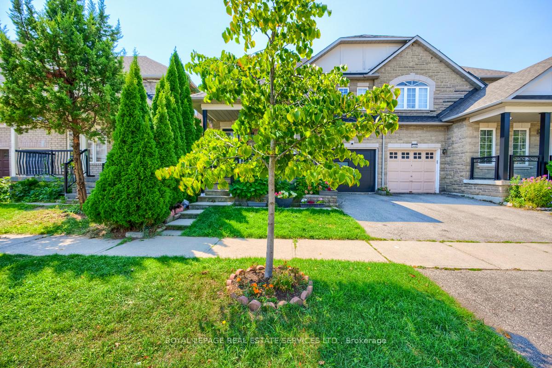
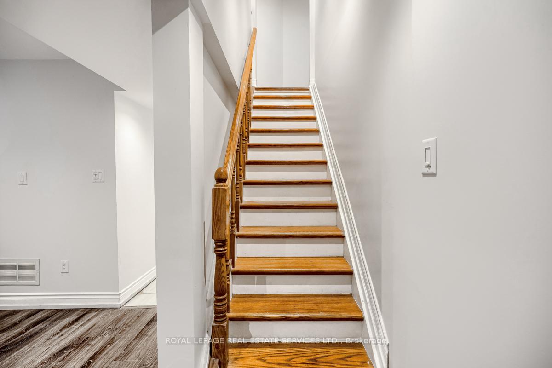
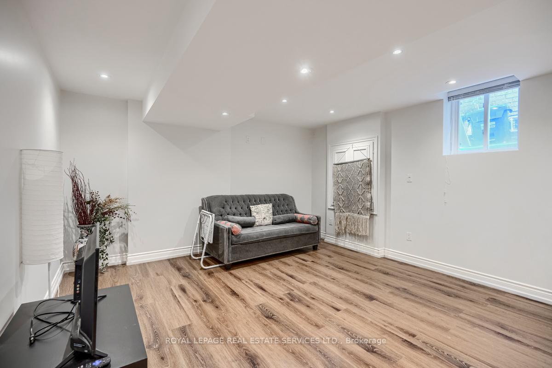
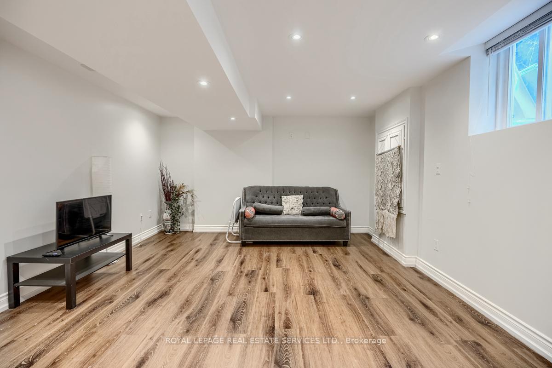
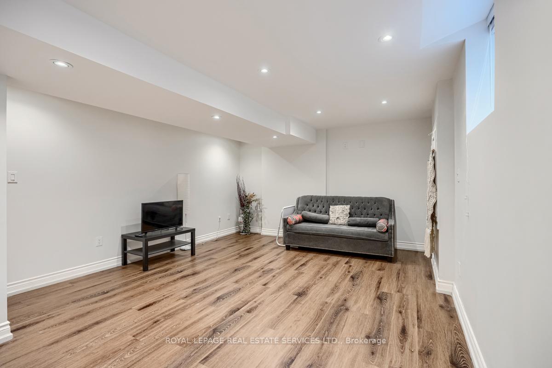
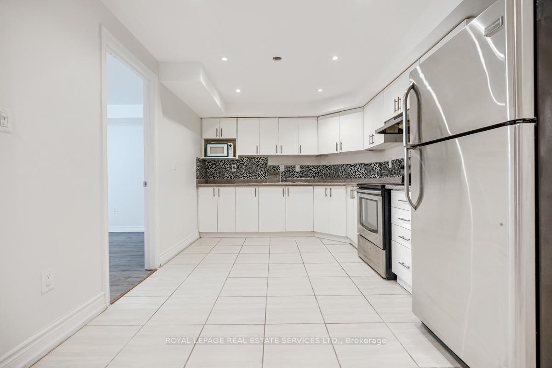
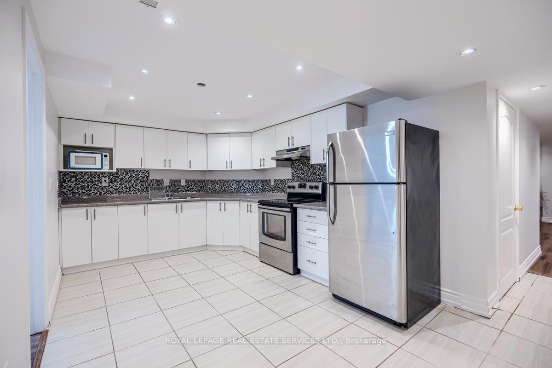
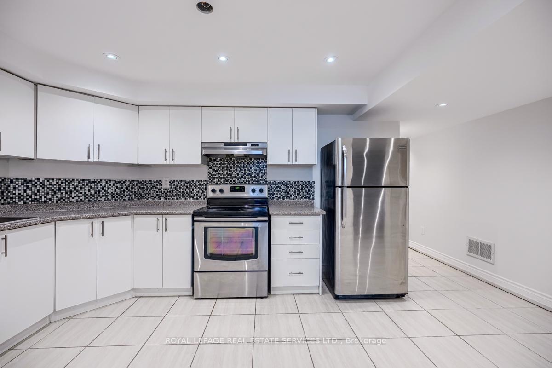
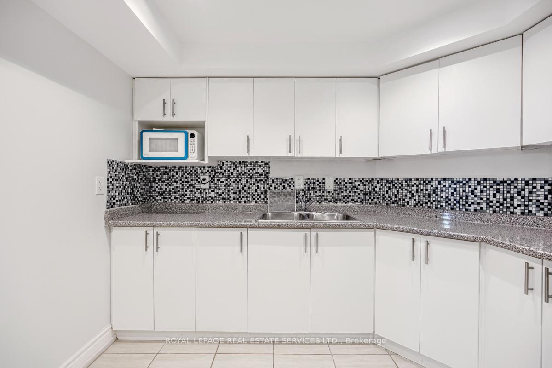
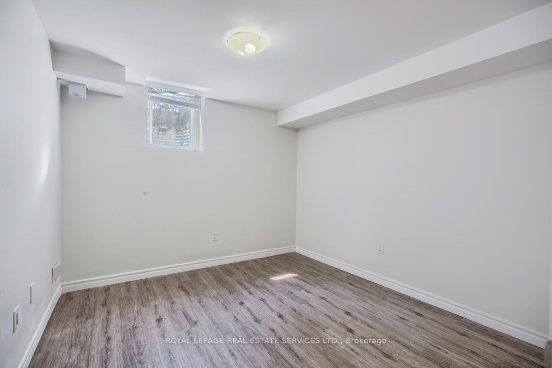
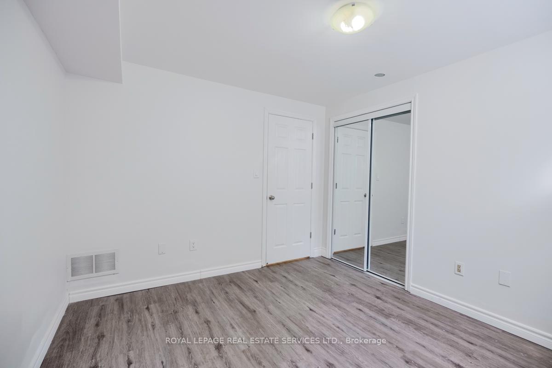
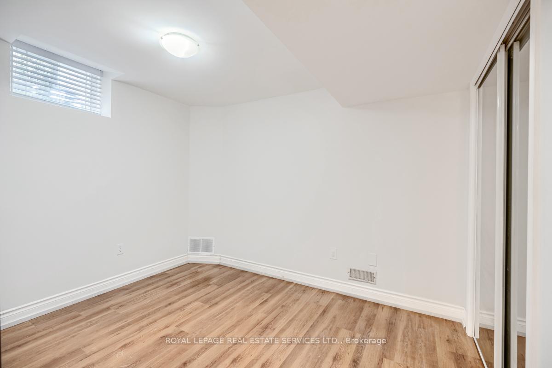
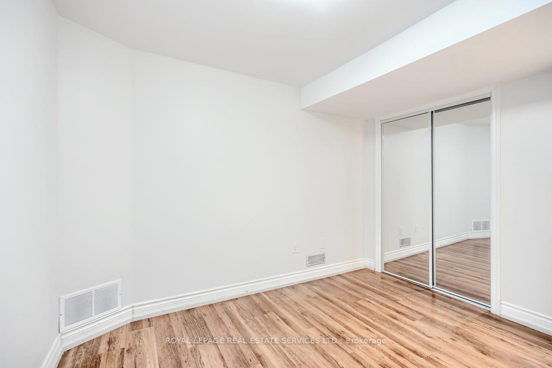
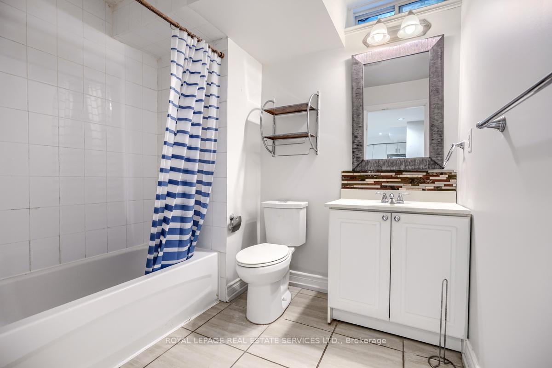

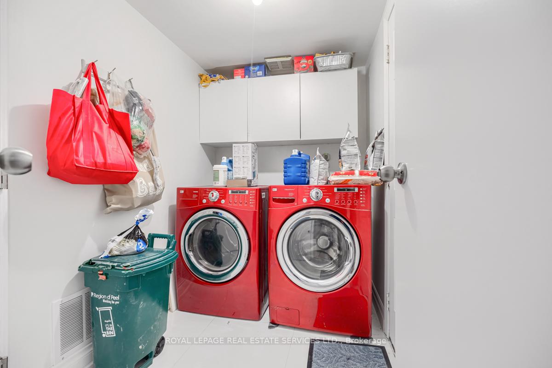
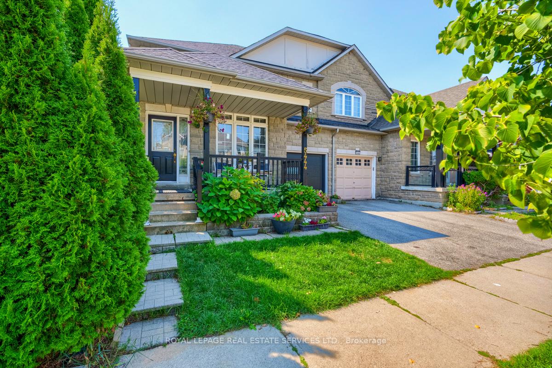


















| Spacious and bright LEGAL 2 bedroom basement. Featuring a large eat-in kitchen with Stainless Steel appliances and lots of cabinet space. Large windows and pot lights offer lots of light. Laminate flooring throughout. Located mins away from public transit, schools, parks and shopping plaza withgrocery store, gym, Shoppers drug mart, restaurants and lots of amenities. Unlimited street parking available. Tenant to pay 35% of utilities. |
| Price | $1,800 |
| Address: | 5444 Longford Dr , Mississauga, L5M 6L4, Ontario |
| Lot Size: | 30.02 x 85.30 (Feet) |
| Directions/Cross Streets: | Ninth Line/Tacc Dr |
| Rooms: | 5 |
| Bedrooms: | 2 |
| Bedrooms +: | |
| Kitchens: | 1 |
| Family Room: | N |
| Basement: | Apartment |
| Furnished: | N |
| Property Type: | Semi-Detached |
| Style: | 2-Storey |
| Exterior: | Brick, Stone |
| Garage Type: | None |
| (Parking/)Drive: | None |
| Drive Parking Spaces: | 0 |
| Pool: | None |
| Private Entrance: | Y |
| Laundry Access: | Shared |
| Fireplace/Stove: | N |
| Heat Source: | Gas |
| Heat Type: | Forced Air |
| Central Air Conditioning: | Central Air |
| Sewers: | Sewers |
| Water: | Municipal |
| Although the information displayed is believed to be accurate, no warranties or representations are made of any kind. |
| ROYAL LEPAGE REAL ESTATE SERVICES LTD. |
- Listing -1 of 0
|
|

Mona Bassily
Sales Representative
Dir:
416-315-7728
Bus:
905-889-2200
Fax:
905-889-3322
| Book Showing | Email a Friend |
Jump To:
At a Glance:
| Type: | Freehold - Semi-Detached |
| Area: | Peel |
| Municipality: | Mississauga |
| Neighbourhood: | Churchill Meadows |
| Style: | 2-Storey |
| Lot Size: | 30.02 x 85.30(Feet) |
| Approximate Age: | |
| Tax: | $0 |
| Maintenance Fee: | $0 |
| Beds: | 2 |
| Baths: | 1 |
| Garage: | 0 |
| Fireplace: | N |
| Air Conditioning: | |
| Pool: | None |
Locatin Map:

Listing added to your favorite list
Looking for resale homes?

By agreeing to Terms of Use, you will have ability to search up to 227293 listings and access to richer information than found on REALTOR.ca through my website.

