
$5,800
Available - For Rent
Listing ID: E10407330
1848 Lake Shore Blvd East , Toronto, M4L 6S8, Ontario
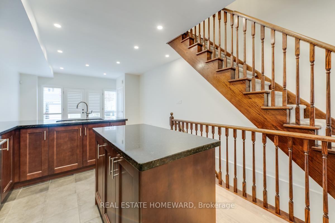
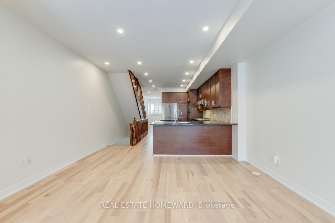

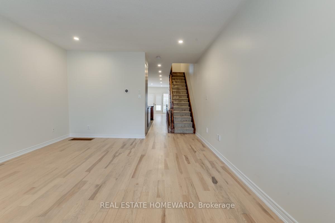
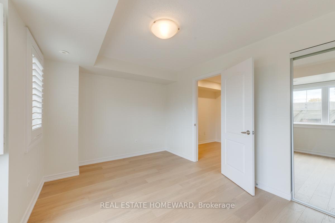


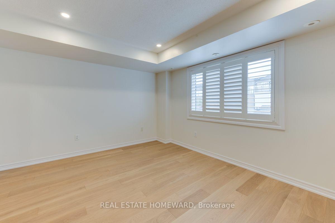

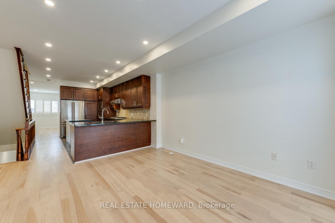
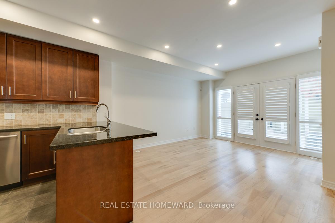

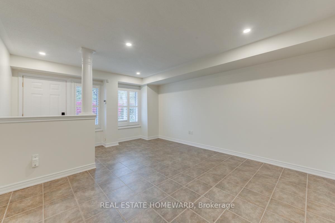
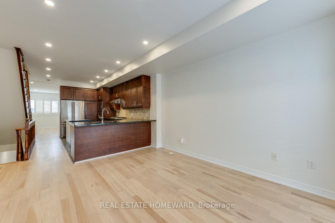
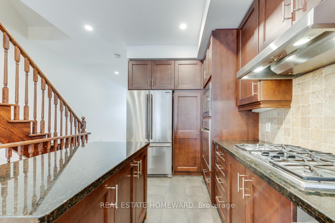

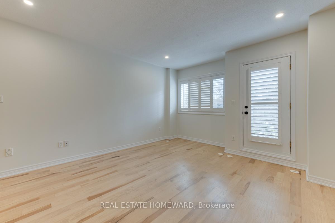
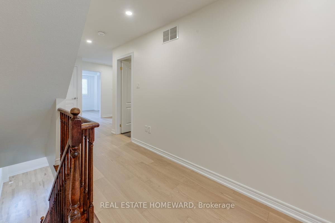
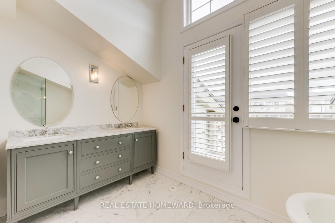
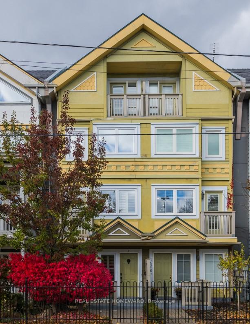
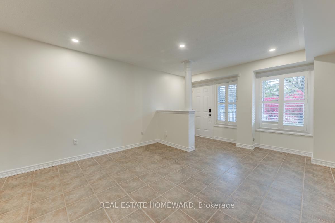
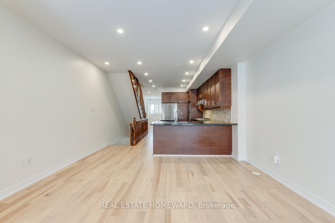
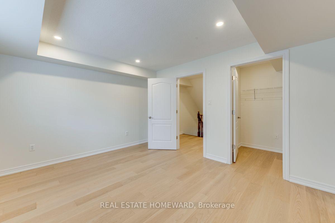
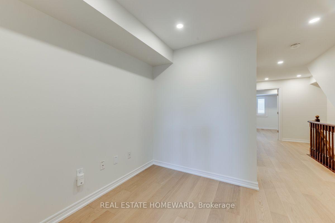
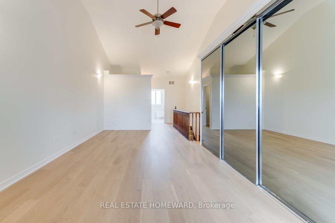
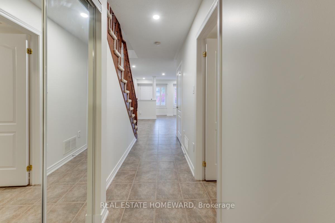


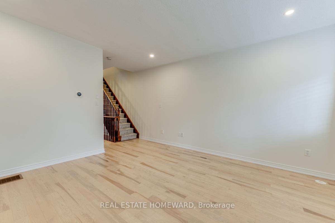
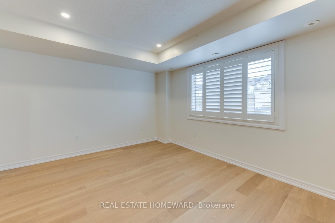
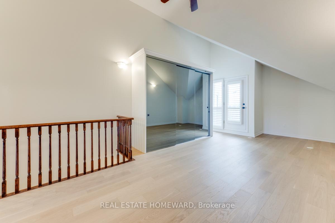
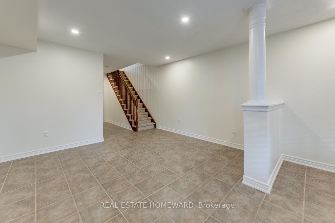
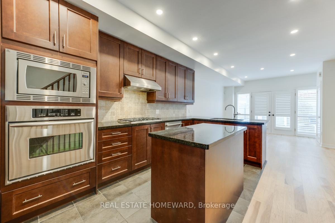
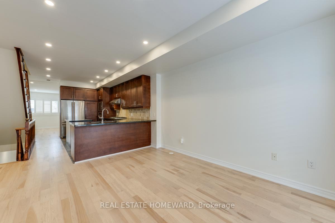
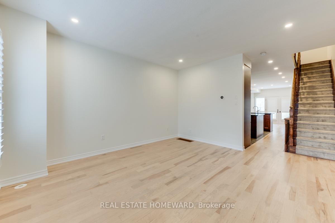

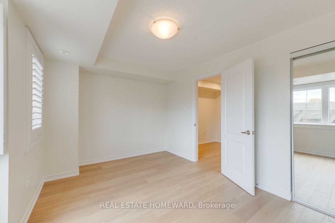


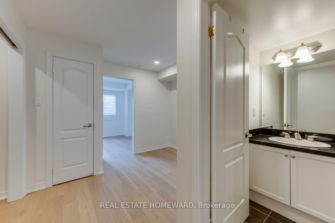
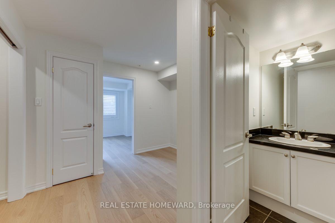
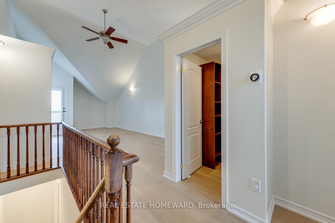
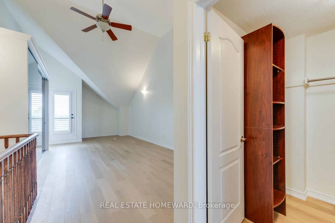
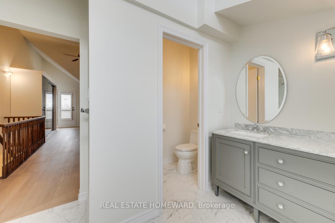
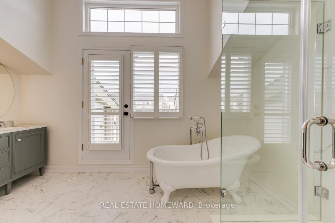
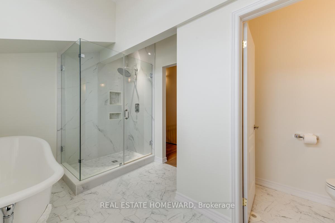
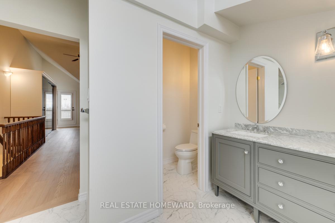
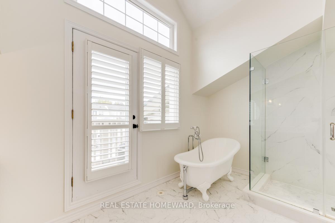
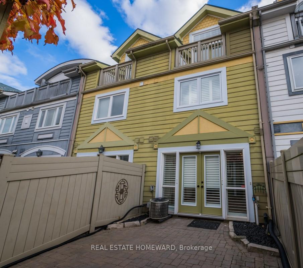
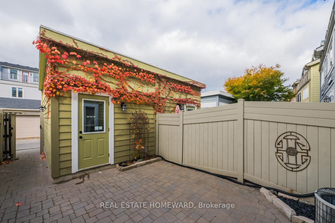
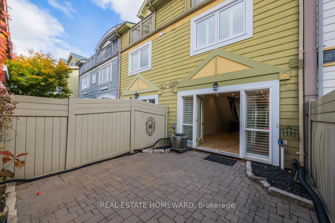
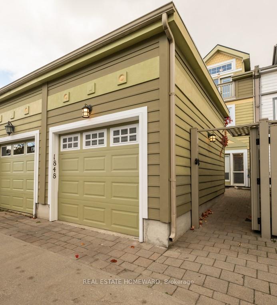
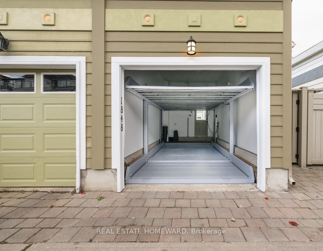
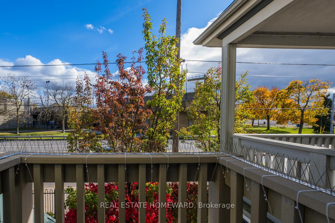
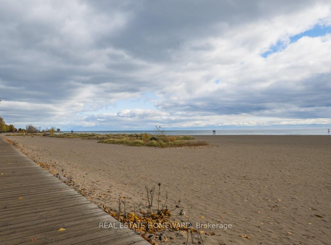























































| Welcome To Premium Waterfront Living In 'The Beach', One of Toronto's Most Desirable Locations. Experience Lifestyle At It's Finest In This Beautiful 'Painted Lady' Home w/Beach And Lake Views From Every Level. 3-Floors Of Luxury Living And Comfort, Boasting Over 2400 Sq.Ft. Of Space! Complete With Newly Installed, Brand New Flooring With On-Trend, Neutral Colour Tone (Both Hardwood and Broadloom) From The Main Level Up To The 3rd Floor And Freshly Painted Top-To-Bottom! This Grand Lady Has Generously Sized Rooms Throughout; 3 Bedrooms, 3 Washrooms, Large Closets And Ample Storage. The Open-Concept Main Living Area Is Ideal For Family Living And Entertaining. The Updated Chef-Worthy Kitchen Includes Granite Counter-Tops, Centre Island, Stainless Steel Appliances (Gas Stove) And Combined With A Dining Room Fit For Family Meals Or Gatherings. Need A Spot For A Computer Desk Or Book Library? Tucked Away On The Second Level Is A Nook For A Sitting Room, Study Or Home Office. Wait There's More! Want Privacy? The Primary Suite Commands Its Own Spectacular Level w/Vaulted Ceilings, Closets Galore And Sensational Resort-Spa-Like 5-Piece En-Suite Bathroom Including A Claw Foot Tub, Separate Shower, Separate Toilet And Double Vanities, Plus It's Own Balcony. Talk About Other Conveniences And Accessibility; A Double Patio Door From The Kitchen/Dining Rooms Provides A Direct Walk-Out To A Lovely Child & Pet Friendly Fenced-In Back Garden. More Space Abounds With The Ground Level (Direct Entry From The Front Yard) With A Large Family/Recreation Room, 2-Pce Ensuite And Laundry/Workshop Room. Great Space Separate From The Upper Living Area; Ideal For Hanging Out, Teens Or Guests. This Home Boasts A Fabulous Layout, Is Bright, Spacious And Comfortable. Finally, Let's Not Forget The Location! Enjoy All This Family-Friendly Neighbourhood Has To Offer; Stroll To The Lake, Boardwalk, Beach, Woodbine Park, Transit And All The Incredible Amenities Nearby. Must Be Seen To Be Appreciated! |
| Extras: The Detached Garage Includes A Hydraulic Lift For 2 Car Pkg (Newly Maintained/Painted)! Walk To Amazing Shops, Fab Restaurants, TTC. Excellent School Catchment. Easy Access To Downtown, Major Rds For Commuters And Ashbridges Bay Marina. |
| Price | $5,800 |
| Address: | 1848 Lake Shore Blvd East , Toronto, M4L 6S8, Ontario |
| Lot Size: | 14.77 x 105.08 (Feet) |
| Acreage: | < .50 |
| Directions/Cross Streets: | Lake Shore Blvd E & Woodbine Ave |
| Rooms: | 9 |
| Bedrooms: | 3 |
| Bedrooms +: | |
| Kitchens: | 1 |
| Family Room: | Y |
| Basement: | Fin W/O |
| Furnished: | N |
| Approximatly Age: | 16-30 |
| Property Type: | Att/Row/Twnhouse |
| Style: | 3-Storey |
| Exterior: | Stucco/Plaster, Vinyl Siding |
| Garage Type: | Detached |
| (Parking/)Drive: | Lane |
| Drive Parking Spaces: | 0 |
| Pool: | None |
| Private Entrance: | Y |
| Approximatly Age: | 16-30 |
| Approximatly Square Footage: | 2000-2500 |
| Parking Included: | Y |
| Fireplace/Stove: | N |
| Heat Source: | Gas |
| Heat Type: | Forced Air |
| Central Air Conditioning: | Central Air |
| Laundry Level: | Lower |
| Elevator Lift: | N |
| Sewers: | Sewers |
| Water: | Municipal |
| Utilities-Cable: | A |
| Utilities-Hydro: | Y |
| Utilities-Gas: | Y |
| Utilities-Telephone: | A |
| Although the information displayed is believed to be accurate, no warranties or representations are made of any kind. |
| REAL ESTATE HOMEWARD |
- Listing -1 of 0
|
|

Mona Bassily
Sales Representative
Dir:
416-315-7728
Bus:
905-889-2200
Fax:
905-889-3322
| Book Showing | Email a Friend |
Jump To:
At a Glance:
| Type: | Freehold - Att/Row/Twnhouse |
| Area: | Toronto |
| Municipality: | Toronto |
| Neighbourhood: | The Beaches |
| Style: | 3-Storey |
| Lot Size: | 14.77 x 105.08(Feet) |
| Approximate Age: | 16-30 |
| Tax: | $0 |
| Maintenance Fee: | $0 |
| Beds: | 3 |
| Baths: | 3 |
| Garage: | 0 |
| Fireplace: | N |
| Air Conditioning: | |
| Pool: | None |
Locatin Map:

Listing added to your favorite list
Looking for resale homes?

By agreeing to Terms of Use, you will have ability to search up to 227293 listings and access to richer information than found on REALTOR.ca through my website.

