
$3,500
Available - For Rent
Listing ID: W10428418
1281 Robson Cres , Milton, L9T 6N5, Ontario
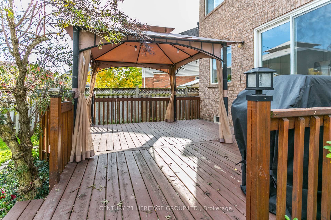
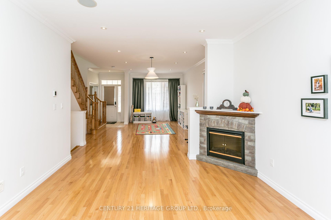
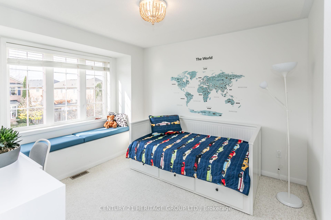

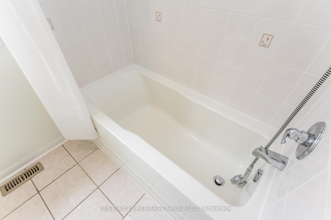
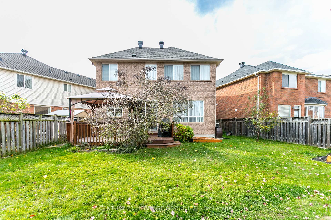
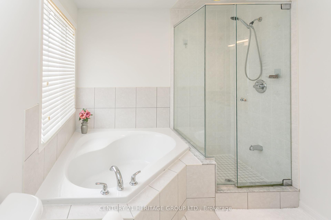
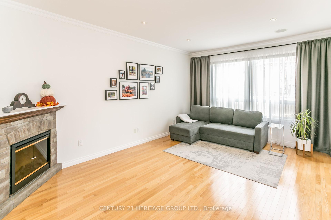

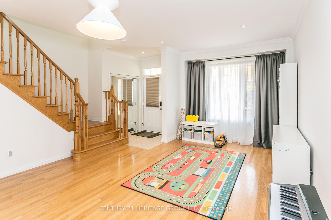
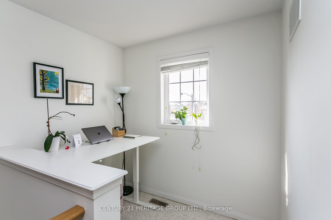
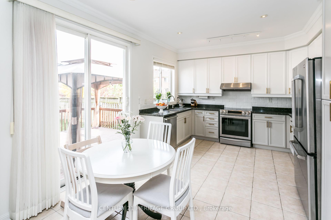


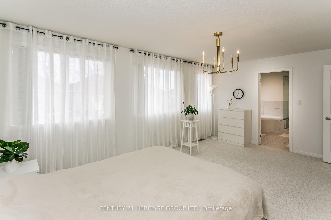
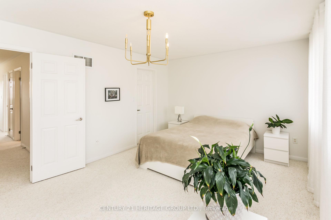
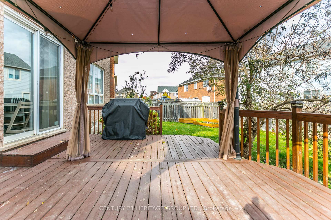

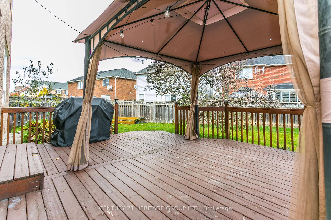

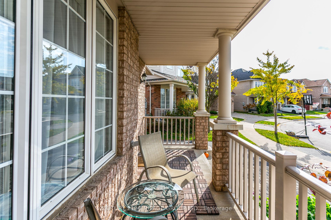
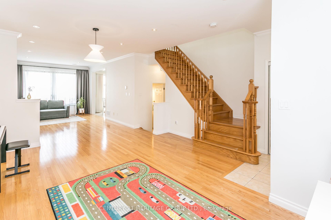
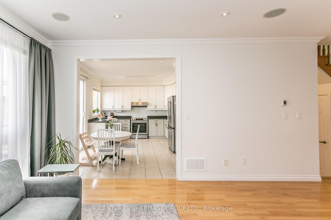

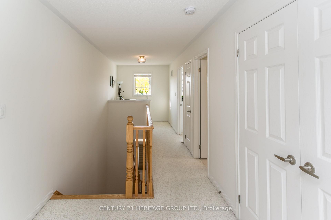
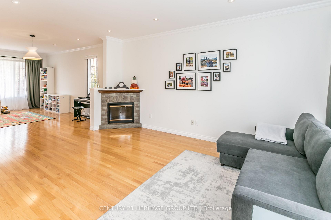

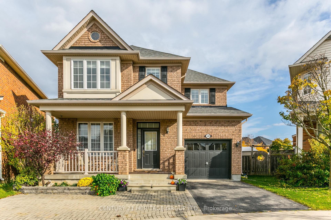
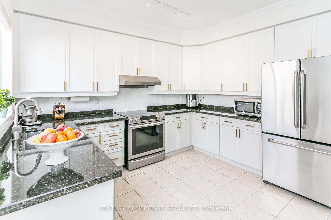
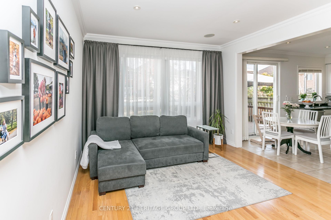
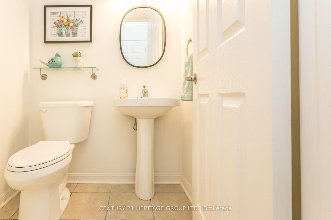
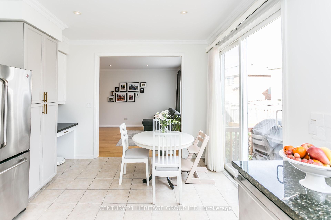



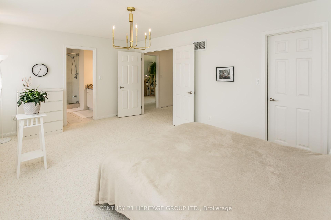
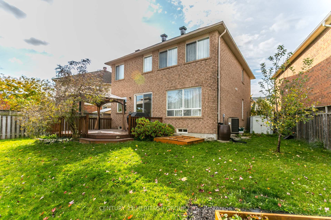
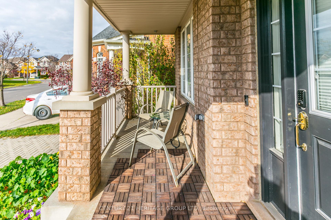
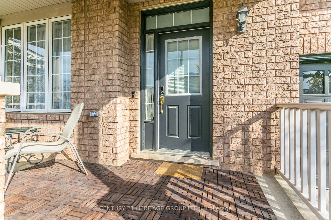
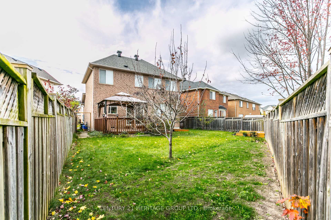
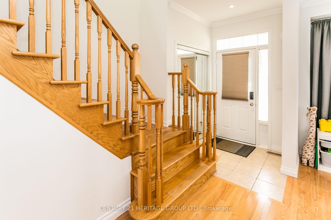


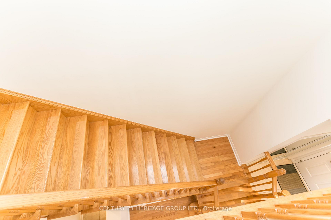
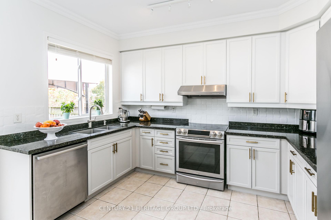
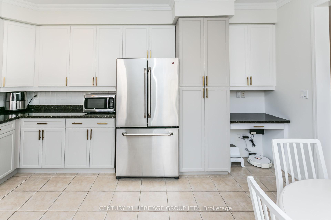
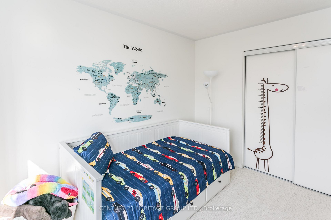
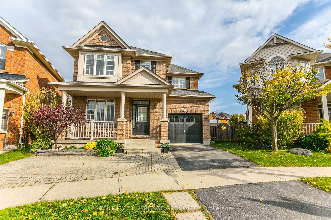
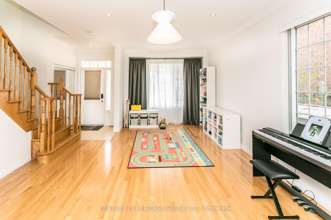
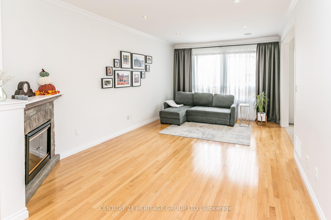

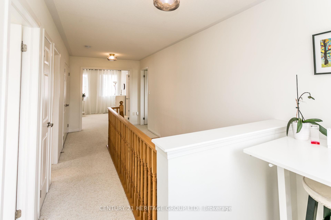
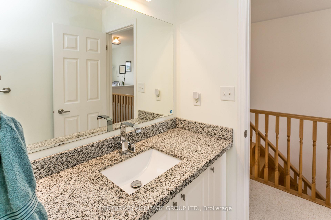
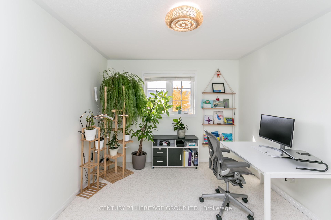
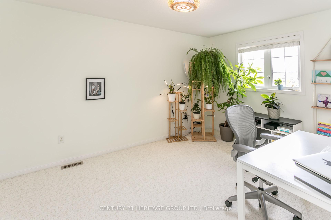
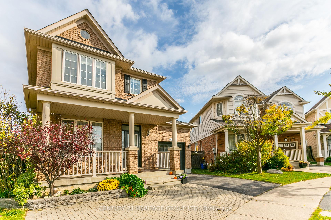
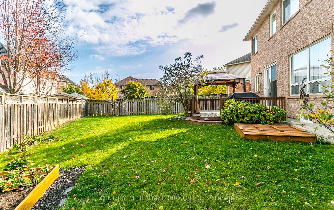
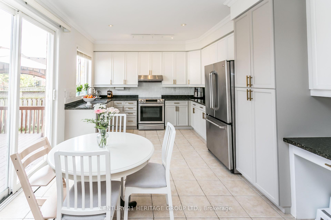
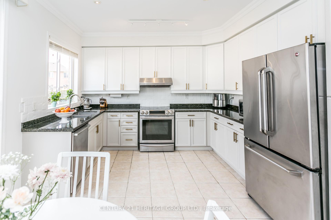
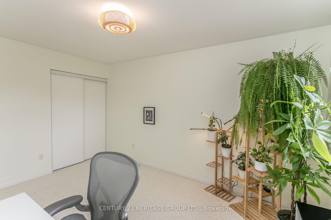
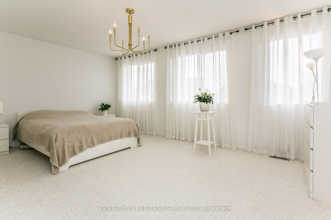





























































| Discover the perfect family home nestled in a peaceful crescent in prestigious, family oriented community of Milton. The Property Is Situated In The Highly Sought-After Hawthorne Village And Guardian Angels School District. Main floor offers spacious living and dining areas, cozy family room with electric fireplace, bright eat-in kitchen, with stylish cabinetry, stainless-steel appliances, granite counter, and walk out to spacious backyard with deck. Upstairs, find three spacious bedrooms, including a primary suite with a walk-in closet and 4pc ensuite, open den for an extra work space or kid's playhouse! Easy access to parks, schools, and shops. This Home is a Haven of Comfort and Convenience, Ready For You To Move In At Any Time! |
| Price | $3,500 |
| Address: | 1281 Robson Cres , Milton, L9T 6N5, Ontario |
| Lot Size: | 32.80 x 108.61 (Feet) |
| Acreage: | < .50 |
| Directions/Cross Streets: | Clark And Ferguson |
| Rooms: | 8 |
| Bedrooms: | 3 |
| Bedrooms +: | |
| Kitchens: | 1 |
| Family Room: | Y |
| Basement: | Unfinished |
| Furnished: | N |
| Property Type: | Detached |
| Style: | 2-Storey |
| Exterior: | Brick |
| Garage Type: | Built-In |
| (Parking/)Drive: | Private |
| Drive Parking Spaces: | 1 |
| Pool: | None |
| Private Entrance: | Y |
| Fireplace/Stove: | Y |
| Heat Source: | Gas |
| Heat Type: | Forced Air |
| Central Air Conditioning: | Central Air |
| Laundry Level: | Lower |
| Sewers: | Sewers |
| Water: | Municipal |
| Although the information displayed is believed to be accurate, no warranties or representations are made of any kind. |
| CENTURY 21 HERITAGE GROUP LTD. |
- Listing -1 of 0
|
|

Mona Bassily
Sales Representative
Dir:
416-315-7728
Bus:
905-889-2200
Fax:
905-889-3322
| Book Showing | Email a Friend |
Jump To:
At a Glance:
| Type: | Freehold - Detached |
| Area: | Halton |
| Municipality: | Milton |
| Neighbourhood: | Beaty |
| Style: | 2-Storey |
| Lot Size: | 32.80 x 108.61(Feet) |
| Approximate Age: | |
| Tax: | $0 |
| Maintenance Fee: | $0 |
| Beds: | 3 |
| Baths: | 3 |
| Garage: | 0 |
| Fireplace: | Y |
| Air Conditioning: | |
| Pool: | None |
Locatin Map:

Listing added to your favorite list
Looking for resale homes?

By agreeing to Terms of Use, you will have ability to search up to 227293 listings and access to richer information than found on REALTOR.ca through my website.

