
$579,999
Available - For Sale
Listing ID: X9394458
583 Burnham St , Cobourg, K9A 2K7, Ontario
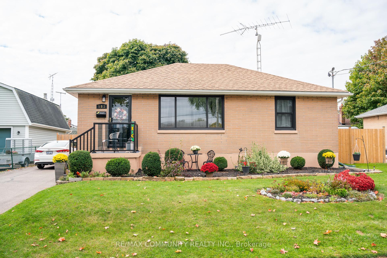
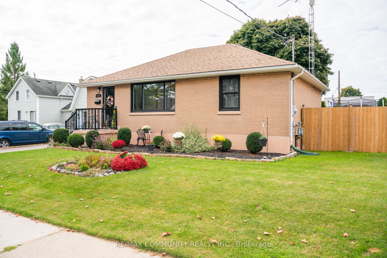
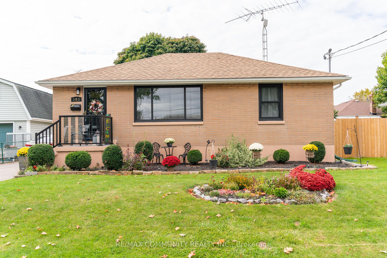
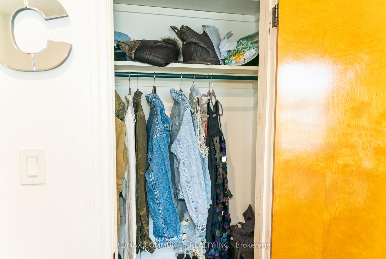
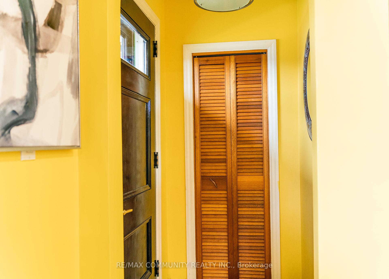
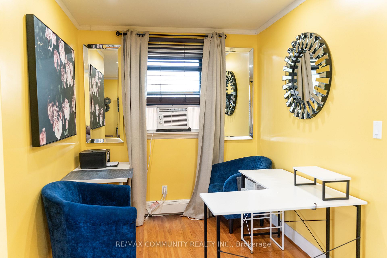
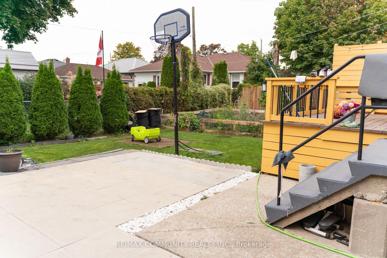
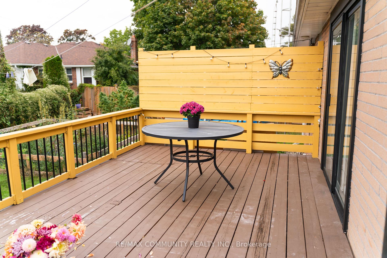
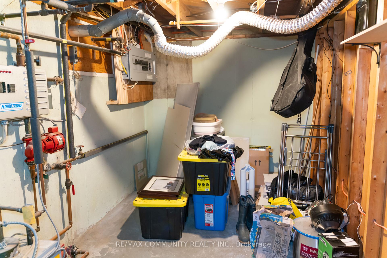
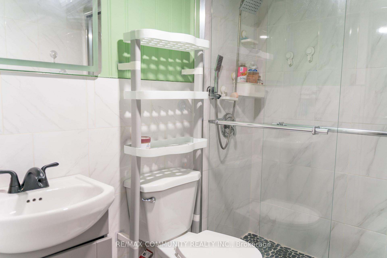

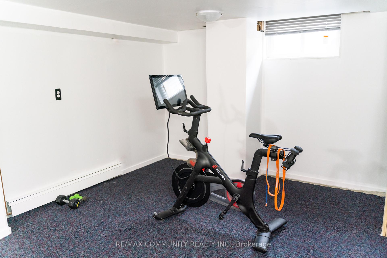
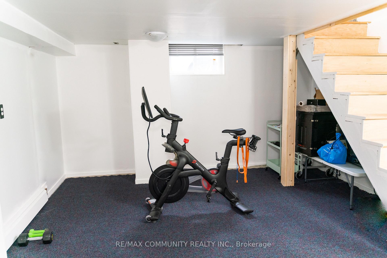
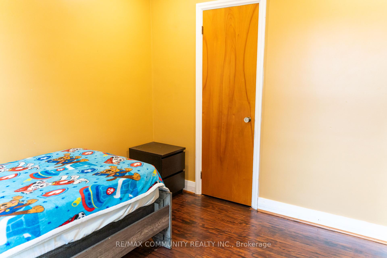
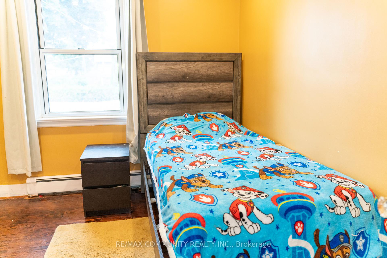
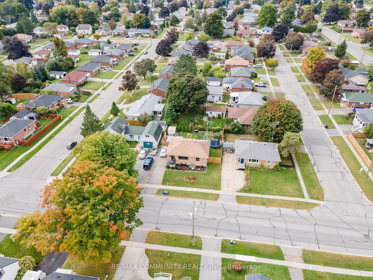
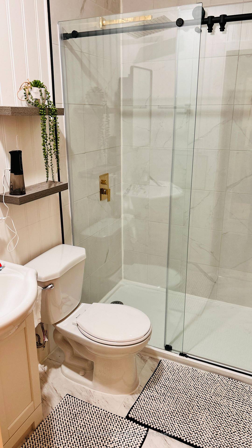
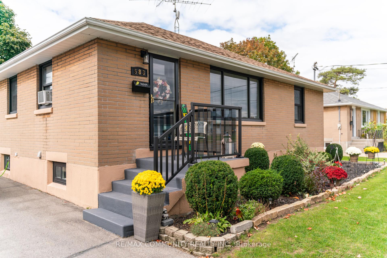

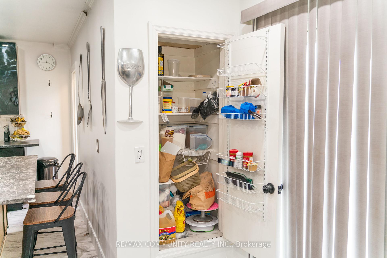
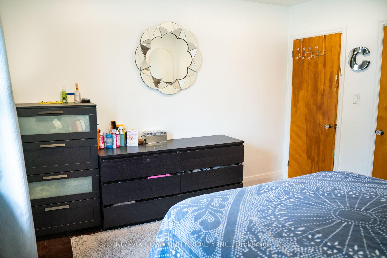
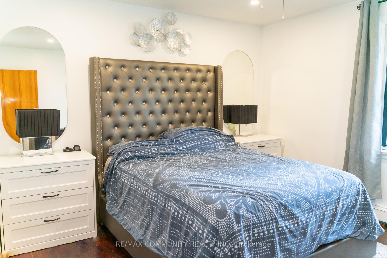

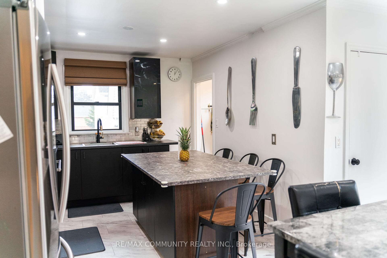
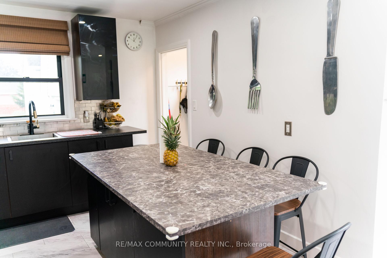
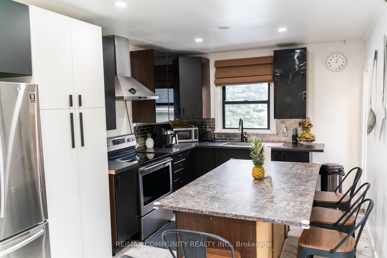


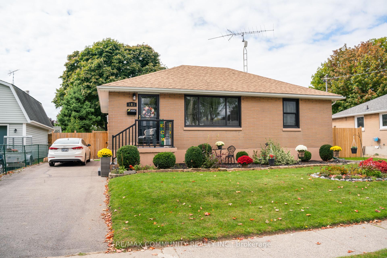
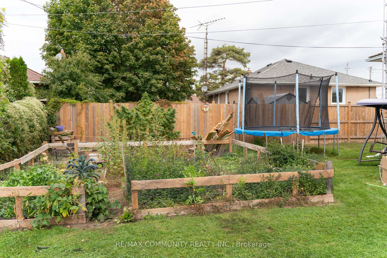
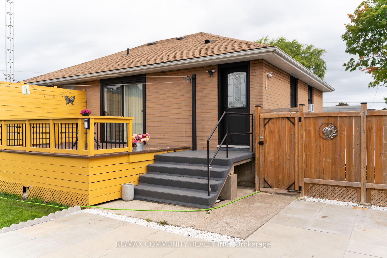
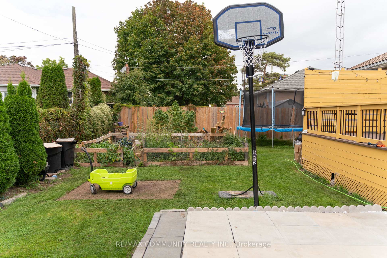

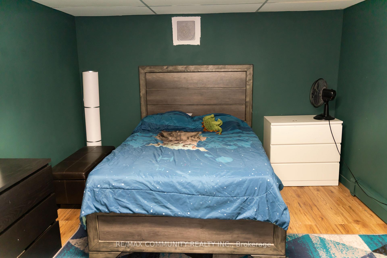
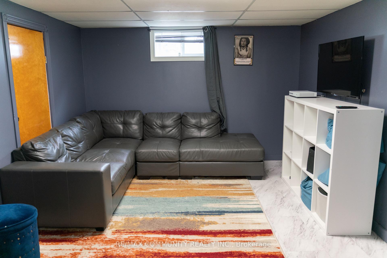
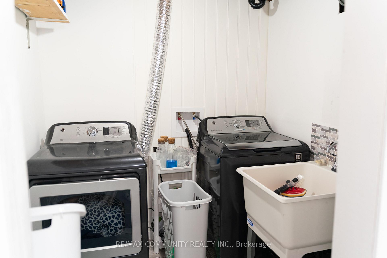
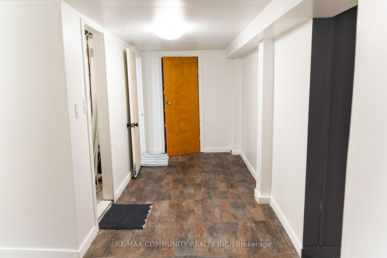
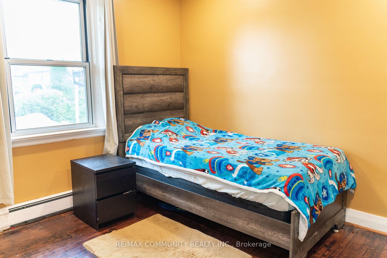


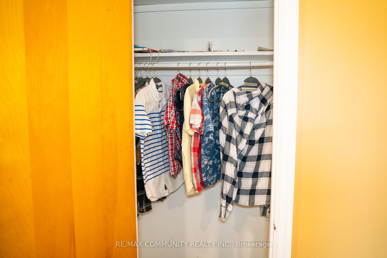









































| This beautiful bungalow situated in Cobourg west end. There is no shortage of character & charm in this 2+1 bedroom home. The well appointed floor plan includes a spacious eat in kitchen with patio doors opening onto a private wood deck. Seperate entrance for basement. |
| Extras: Fridge, Stove, Washer, Dryer, and ELFs. |
| Price | $579,999 |
| Taxes: | $3743.27 |
| Address: | 583 Burnham St , Cobourg, K9A 2K7, Ontario |
| Lot Size: | 63.68 x 90.00 (Feet) |
| Directions/Cross Streets: | Burnham St & Barbara St |
| Rooms: | 6 |
| Bedrooms: | 2 |
| Bedrooms +: | 1 |
| Kitchens: | 1 |
| Family Room: | N |
| Basement: | Finished |
| Property Type: | Detached |
| Style: | Bungalow |
| Exterior: | Brick |
| Garage Type: | None |
| (Parking/)Drive: | Private |
| Drive Parking Spaces: | 3 |
| Pool: | None |
| Fireplace/Stove: | N |
| Heat Source: | Gas |
| Heat Type: | Water |
| Central Air Conditioning: | Wall Unit |
| Sewers: | Sewers |
| Water: | Municipal |
$
%
Years
This calculator is for demonstration purposes only. Always consult a professional
financial advisor before making personal financial decisions.
| Although the information displayed is believed to be accurate, no warranties or representations are made of any kind. |
| RE/MAX COMMUNITY REALTY INC. |
- Listing -1 of 0
|
|

Mona Bassily
Sales Representative
Dir:
416-315-7728
Bus:
905-889-2200
Fax:
905-889-3322
| Book Showing | Email a Friend |
Jump To:
At a Glance:
| Type: | Freehold - Detached |
| Area: | Northumberland |
| Municipality: | Cobourg |
| Neighbourhood: | Cobourg |
| Style: | Bungalow |
| Lot Size: | 63.68 x 90.00(Feet) |
| Approximate Age: | |
| Tax: | $3,743.27 |
| Maintenance Fee: | $0 |
| Beds: | 2+1 |
| Baths: | 2 |
| Garage: | 0 |
| Fireplace: | N |
| Air Conditioning: | |
| Pool: | None |
Locatin Map:
Payment Calculator:

Listing added to your favorite list
Looking for resale homes?

By agreeing to Terms of Use, you will have ability to search up to 227293 listings and access to richer information than found on REALTOR.ca through my website.

