
$1,499,000
Available - For Sale
Listing ID: E10429703
442 Pharmacy Ave West , Toronto, M1L 3G6, Ontario
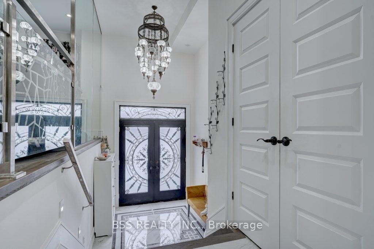
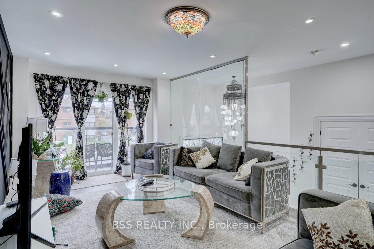
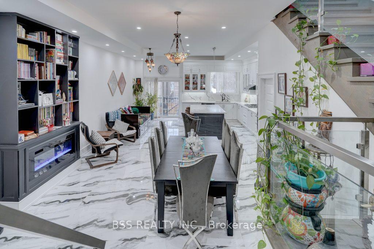
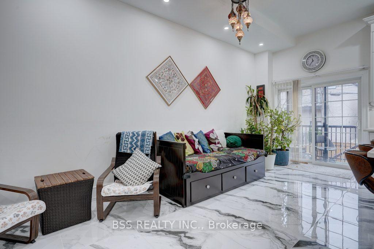
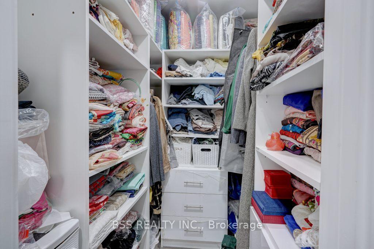
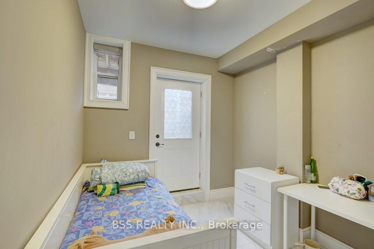
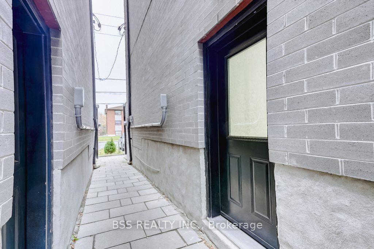
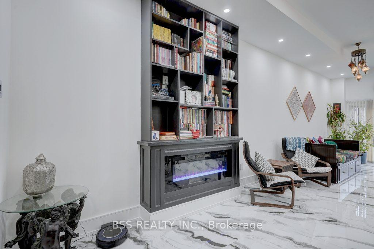
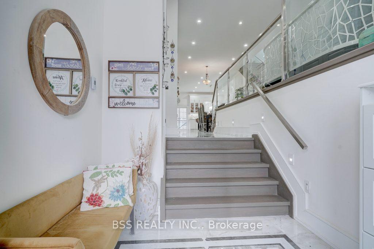
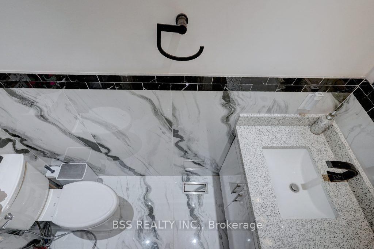
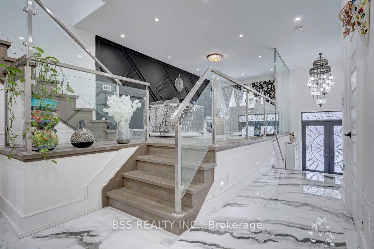
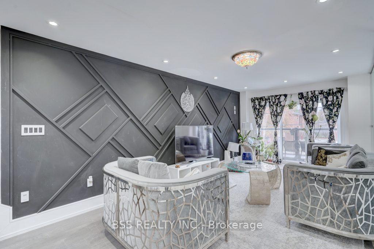
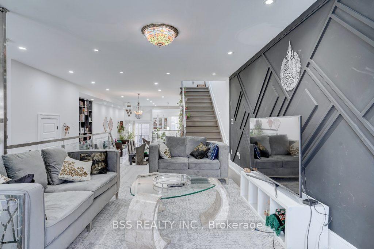
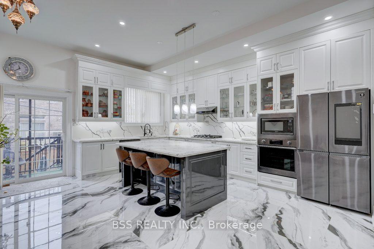
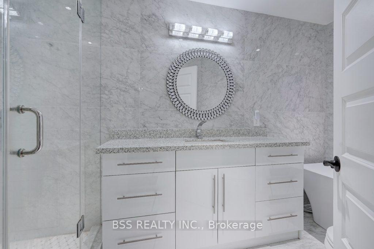
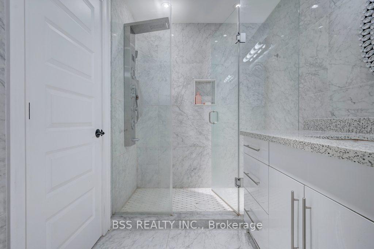
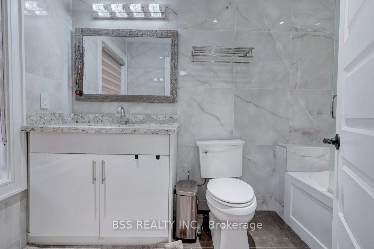

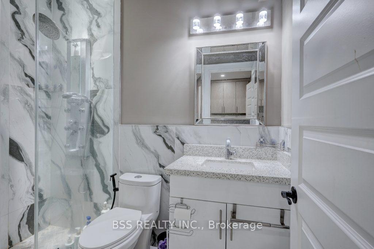
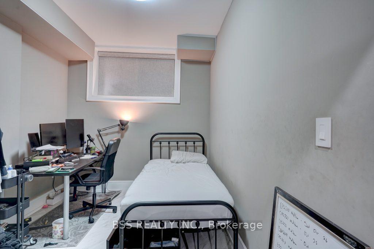
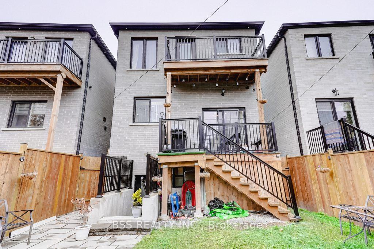
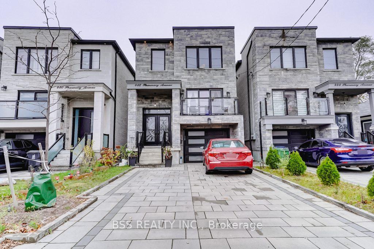
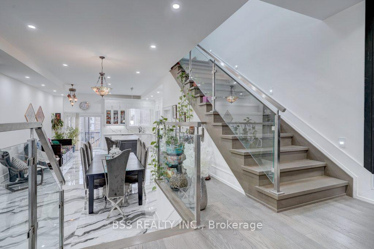
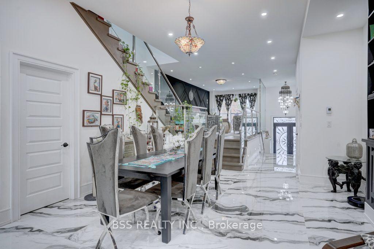
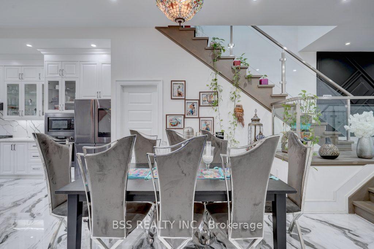
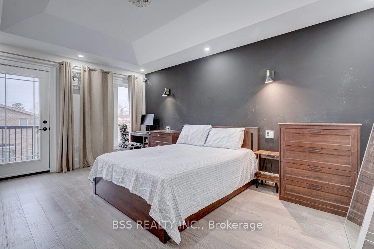
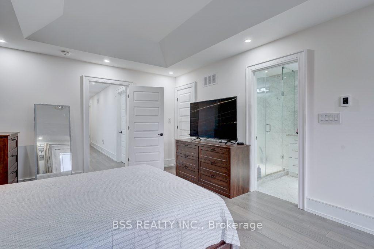

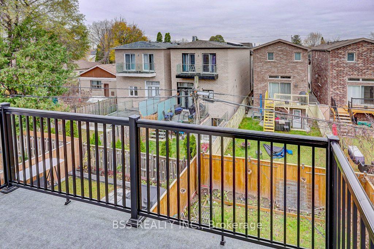
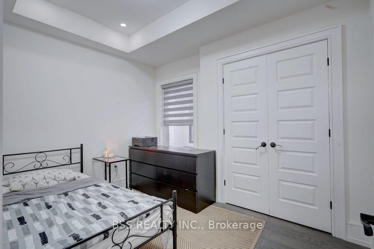
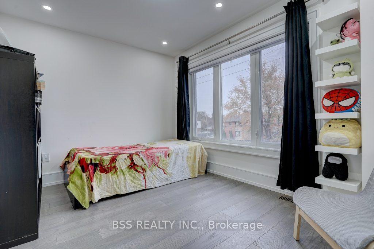
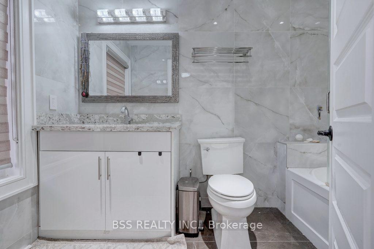
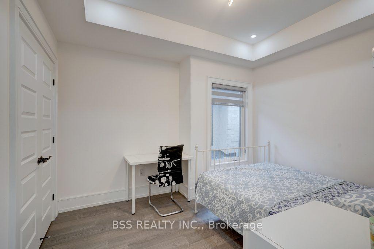
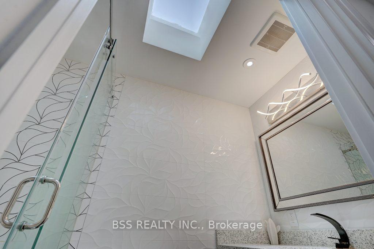
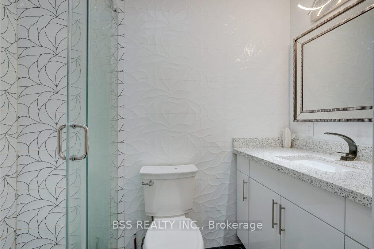
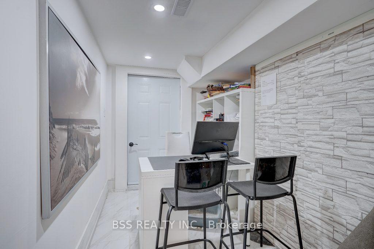
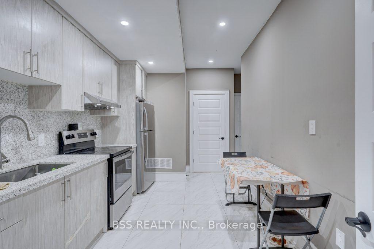
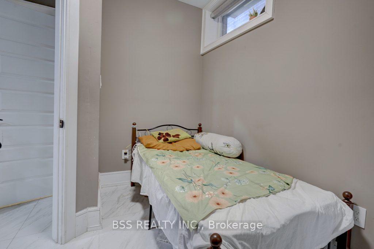
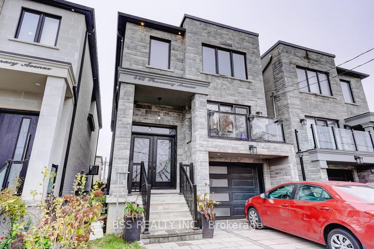







































| Welcome to this Spectacular Modern Stunning new custom built deluxe detached Home in High Demand area featuring ritzy stone & Brick. The open concept main floor meticulously designed for modern living with Amazing Family room, Gourmet Kitchen W/Quarts Counter, Large Centre Island S/S Appliances & a powder room . W/Walkout to Deck Overlooking Beautifully Landscaped Backyard. 2nd Floor includes 4 Bedroom 3 washroom & Washer /dryer, 2 Bedroom features its own ensuite with Skylight provide ultimate privacy & comport. The finished basement adds additional living space with 3 Bedroom , a full washroom open concept kitchen and walk up to yard for extended family or potential Rental Income. This magnificent house is Ideal for those seeking Luxury and convenience . |
| Extras: All Existing , Light, Fixtures , S/S Appliance and Window covering .B/I Dishwasher, B/I Microwave, 2 Sets of washer/Dryer. |
| Price | $1,499,000 |
| Taxes: | $4420.80 |
| Address: | 442 Pharmacy Ave West , Toronto, M1L 3G6, Ontario |
| Lot Size: | 25.00 x 102.85 (Feet) |
| Directions/Cross Streets: | Pharmacy Ave & St Clair Ave E |
| Rooms: | 7 |
| Rooms +: | 4 |
| Bedrooms: | 4 |
| Bedrooms +: | 3 |
| Kitchens: | 1 |
| Kitchens +: | 1 |
| Family Room: | Y |
| Basement: | Fin W/O |
| Approximatly Age: | 0-5 |
| Property Type: | Detached |
| Style: | 2-Storey |
| Exterior: | Brick |
| Garage Type: | Attached |
| (Parking/)Drive: | Private |
| Drive Parking Spaces: | 5 |
| Pool: | None |
| Approximatly Age: | 0-5 |
| Approximatly Square Footage: | 2500-3000 |
| Fireplace/Stove: | N |
| Heat Source: | Gas |
| Heat Type: | Forced Air |
| Central Air Conditioning: | Central Air |
| Sewers: | Septic |
| Water: | Municipal |
| Utilities-Cable: | Y |
| Utilities-Hydro: | Y |
| Utilities-Gas: | Y |
| Utilities-Telephone: | Y |
$
%
Years
This calculator is for demonstration purposes only. Always consult a professional
financial advisor before making personal financial decisions.
| Although the information displayed is believed to be accurate, no warranties or representations are made of any kind. |
| BSS REALTY INC. |
- Listing -1 of 0
|
|

Mona Bassily
Sales Representative
Dir:
416-315-7728
Bus:
905-889-2200
Fax:
905-889-3322
| Virtual Tour | Book Showing | Email a Friend |
Jump To:
At a Glance:
| Type: | Freehold - Detached |
| Area: | Toronto |
| Municipality: | Toronto |
| Neighbourhood: | Clairlea-Birchmount |
| Style: | 2-Storey |
| Lot Size: | 25.00 x 102.85(Feet) |
| Approximate Age: | 0-5 |
| Tax: | $4,420.8 |
| Maintenance Fee: | $0 |
| Beds: | 4+3 |
| Baths: | 5 |
| Garage: | 0 |
| Fireplace: | N |
| Air Conditioning: | |
| Pool: | None |
Locatin Map:
Payment Calculator:

Listing added to your favorite list
Looking for resale homes?

By agreeing to Terms of Use, you will have ability to search up to 227293 listings and access to richer information than found on REALTOR.ca through my website.

