
$599,900
Available - For Sale
Listing ID: W10429993
158 Parkview Dr , Orangeville, L9W 3T1, Ontario
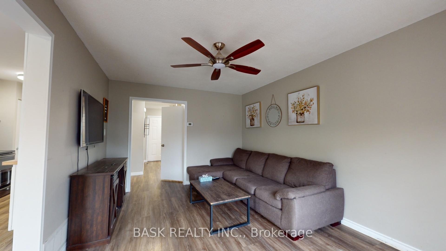
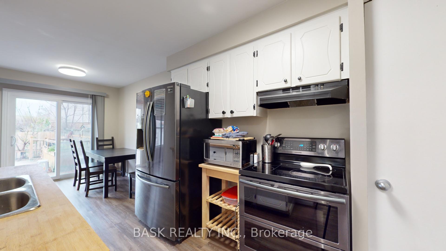
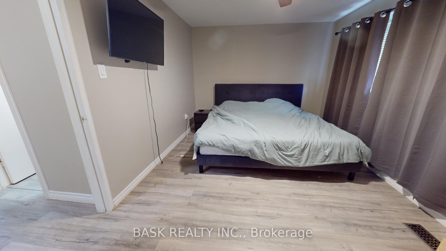
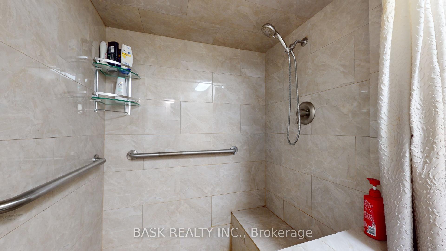
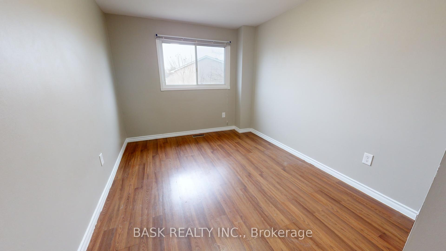
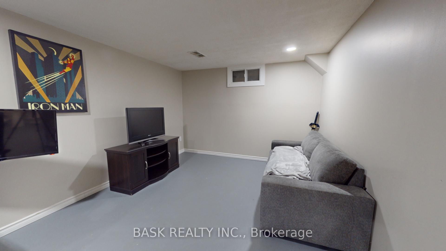
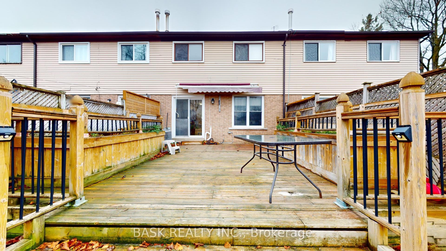
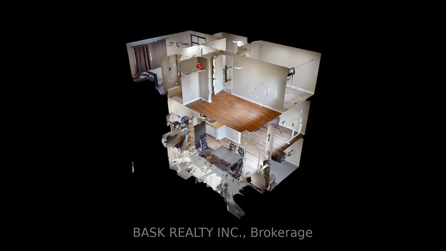
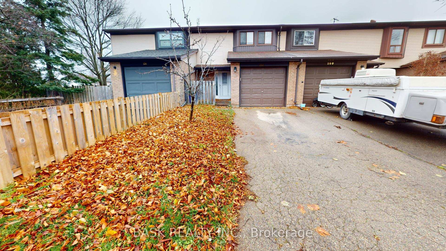
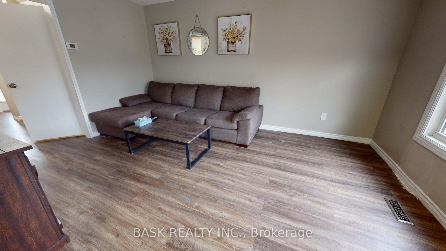
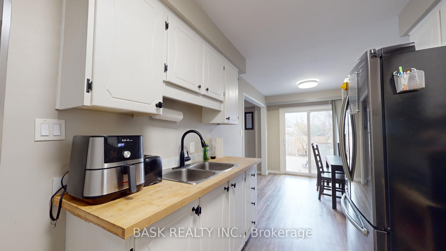
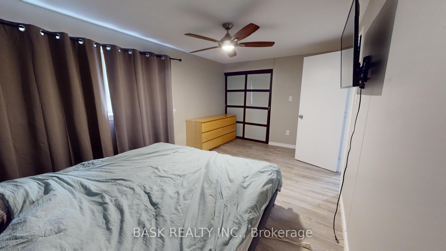
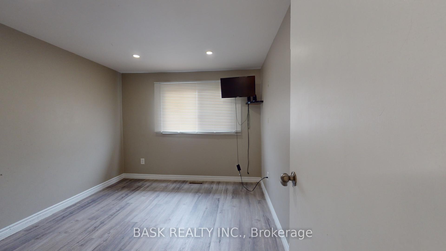
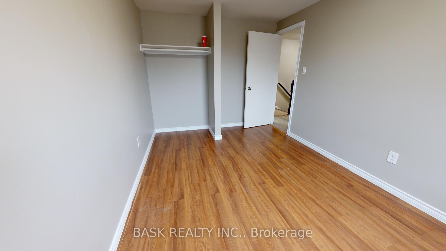
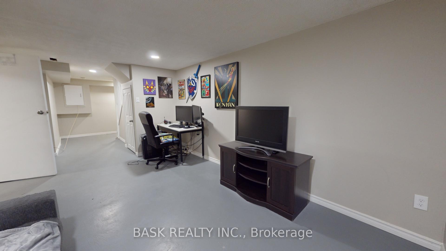
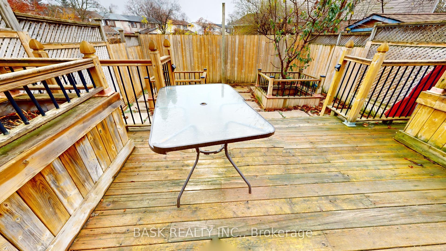
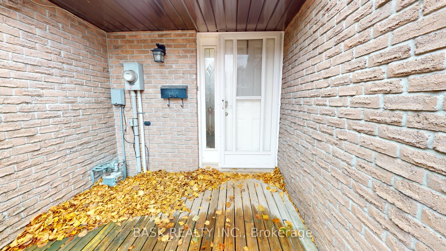
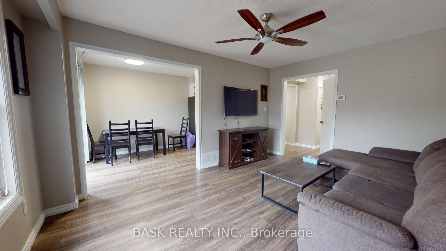
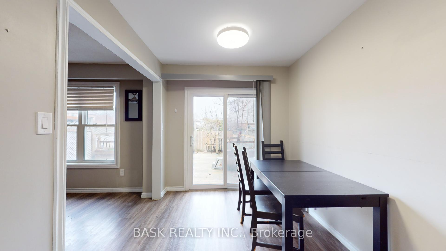
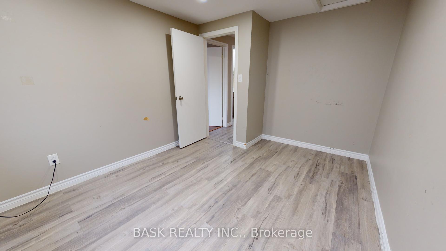
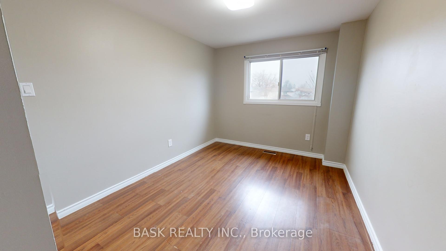
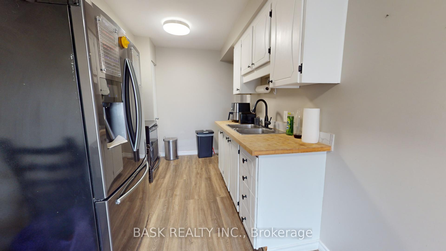
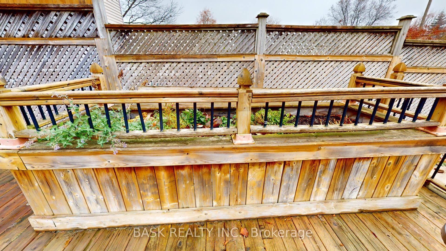
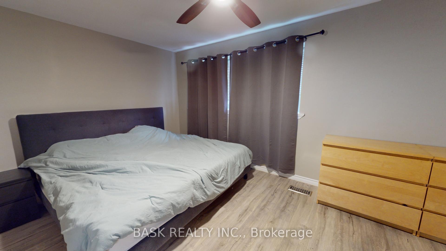
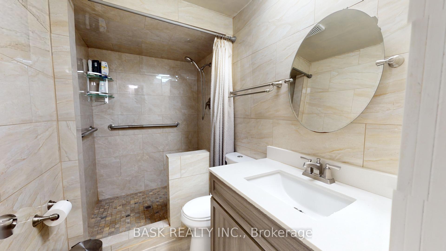
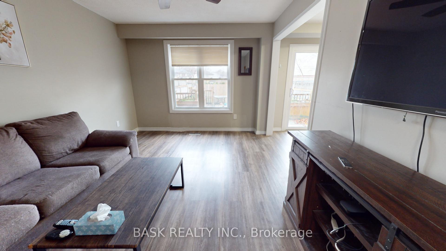
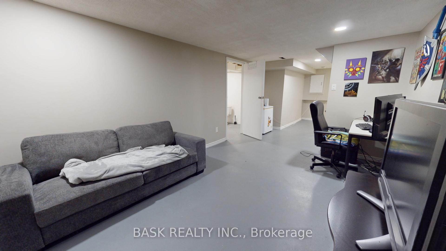
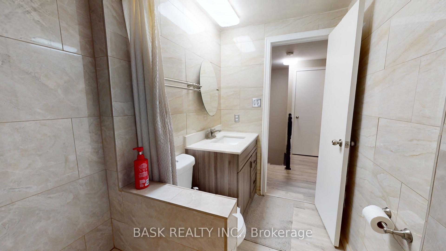
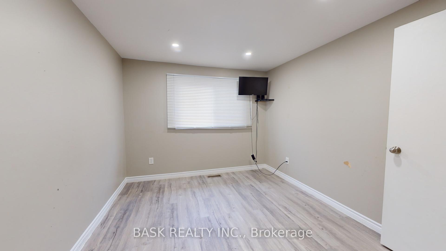
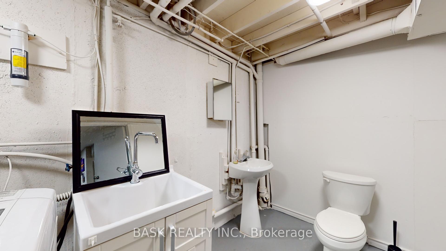
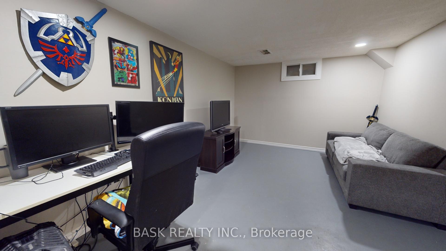
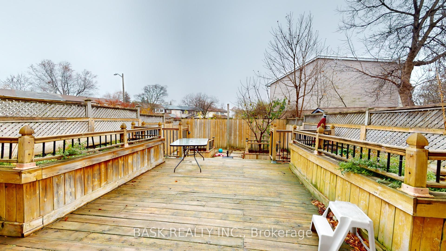
































| Welcome to this 3-bedroom, 2-bathroom townhouse located in the heart of Orangeville, offering the ideal balance of comfort and convenience. Situated in a family-friendly neighborhood. Bright and airy living area with plenty of room for family gatherings or quiet relaxation. Three well-sized bedrooms. Fully fenced backyard with a cozy patioperfect for BBQs, gardening, or unwinding at the end of the day. Extra living space in the basement, ideal for a home office, playroom, or media room. Single-car garage plus a private driveway with additional parking. Close to schools, parks, and shopping. Easy access to major routes like Highway 9 and Highway 10, making commuting a breeze. A short drive to beautiful outdoor spaces and recreational activities, including hiking trails and golf courses. This townhouse combines comforts with the charm of a small-town lifestyle. Whether youre a first-time homebuyer, growing family, or downsizing, this home offers a great opportunity to live in Orangeville. Dont miss out on this fantastic home. |
| Price | $599,900 |
| Taxes: | $3599.48 |
| Address: | 158 Parkview Dr , Orangeville, L9W 3T1, Ontario |
| Lot Size: | 20.00 x 100.00 (Feet) |
| Directions/Cross Streets: | C-Line and Townline |
| Rooms: | 7 |
| Rooms +: | 1 |
| Bedrooms: | 3 |
| Bedrooms +: | |
| Kitchens: | 1 |
| Family Room: | N |
| Basement: | Finished |
| Property Type: | Att/Row/Twnhouse |
| Style: | 2-Storey |
| Exterior: | Alum Siding, Brick |
| Garage Type: | Attached |
| (Parking/)Drive: | Private |
| Drive Parking Spaces: | 1 |
| Pool: | None |
| Fireplace/Stove: | N |
| Heat Source: | Gas |
| Heat Type: | Forced Air |
| Central Air Conditioning: | Central Air |
| Laundry Level: | Lower |
| Sewers: | Sewers |
| Water: | Municipal |
$
%
Years
This calculator is for demonstration purposes only. Always consult a professional
financial advisor before making personal financial decisions.
| Although the information displayed is believed to be accurate, no warranties or representations are made of any kind. |
| BASK REALTY INC. |
- Listing -1 of 0
|
|

Mona Bassily
Sales Representative
Dir:
416-315-7728
Bus:
905-889-2200
Fax:
905-889-3322
| Virtual Tour | Book Showing | Email a Friend |
Jump To:
At a Glance:
| Type: | Freehold - Att/Row/Twnhouse |
| Area: | Dufferin |
| Municipality: | Orangeville |
| Neighbourhood: | Orangeville |
| Style: | 2-Storey |
| Lot Size: | 20.00 x 100.00(Feet) |
| Approximate Age: | |
| Tax: | $3,599.48 |
| Maintenance Fee: | $0 |
| Beds: | 3 |
| Baths: | 2 |
| Garage: | 0 |
| Fireplace: | N |
| Air Conditioning: | |
| Pool: | None |
Locatin Map:
Payment Calculator:

Listing added to your favorite list
Looking for resale homes?

By agreeing to Terms of Use, you will have ability to search up to 227293 listings and access to richer information than found on REALTOR.ca through my website.

