
$2,950,000
Available - For Sale
Listing ID: W9417758
8 Baby Point Rd , Toronto, M6S 2E6, Ontario
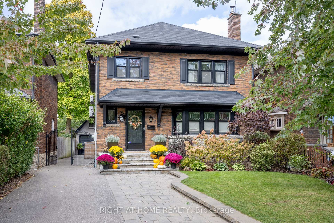
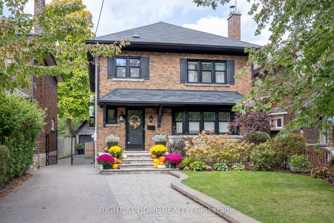
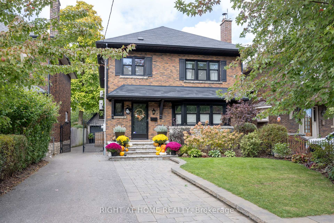

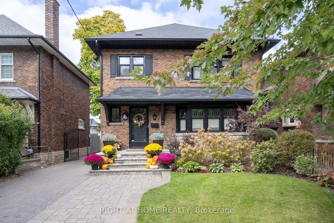
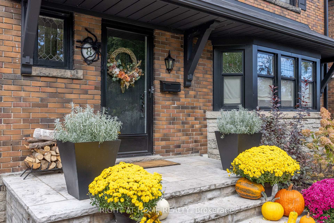


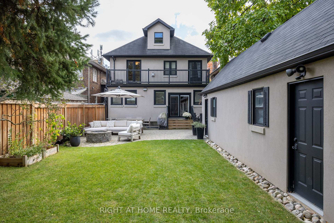
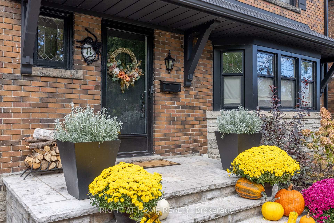
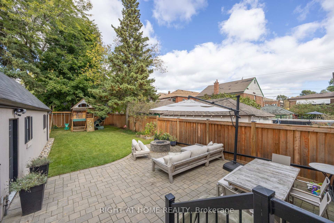
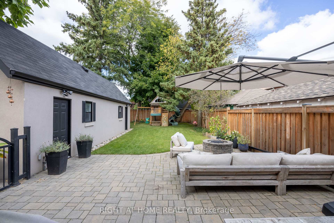
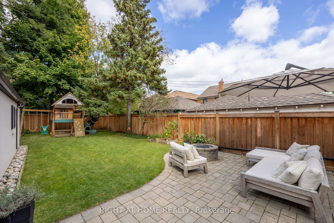
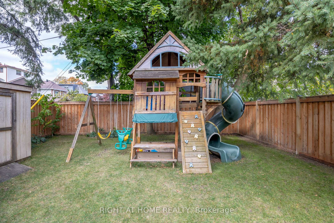

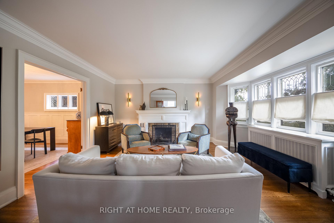
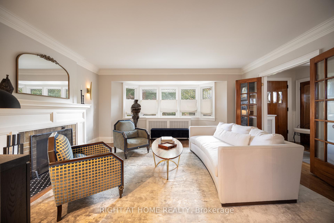
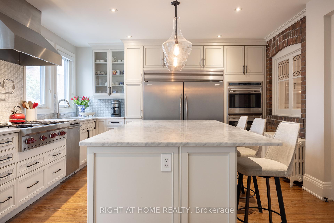
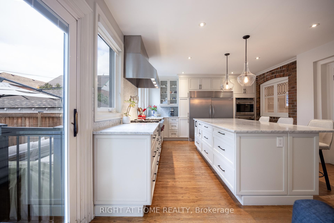
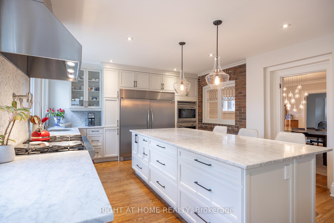

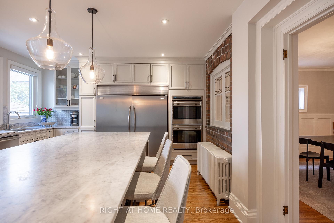
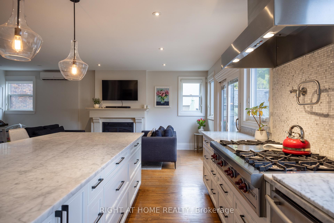
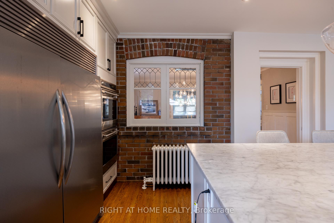
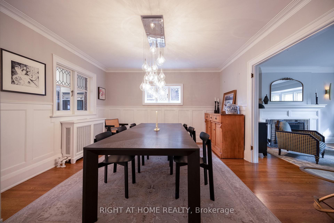
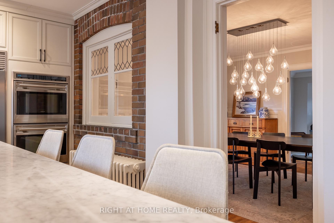
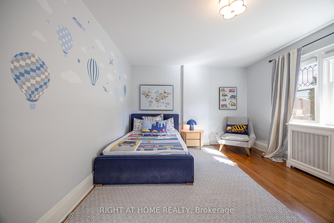
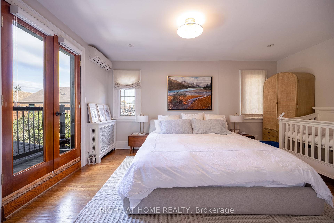
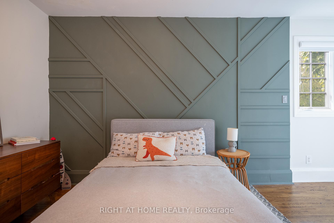

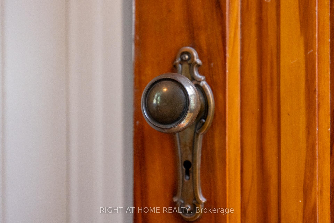
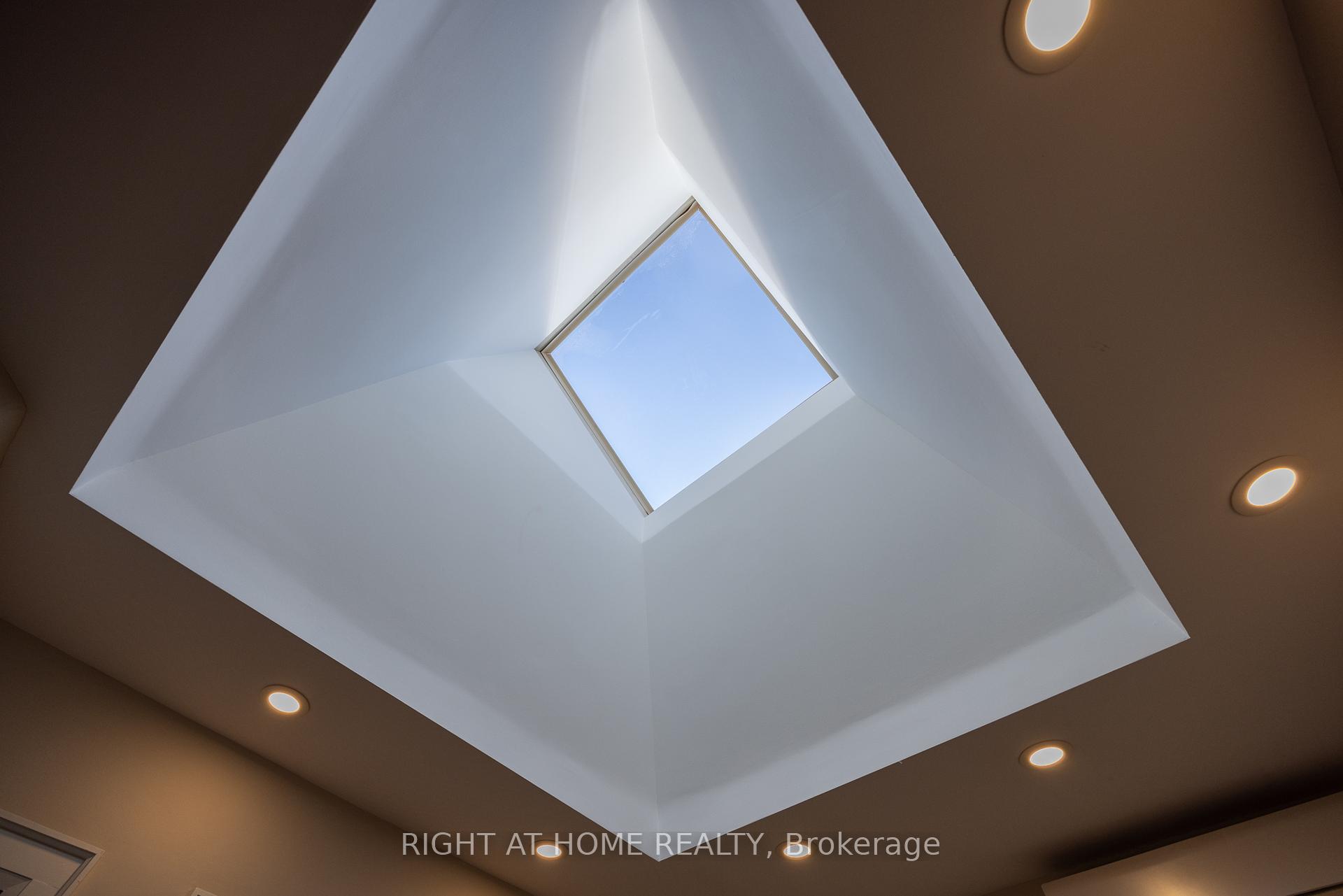
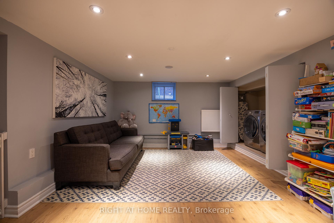
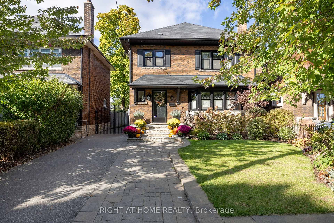
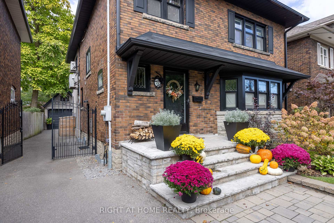
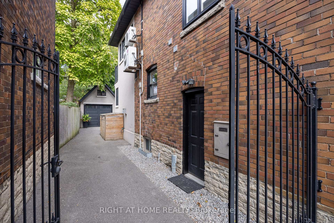
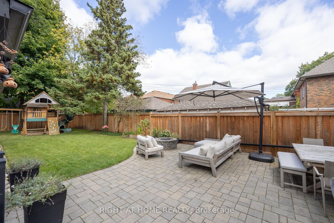
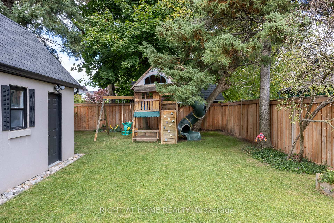
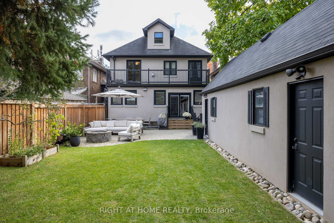
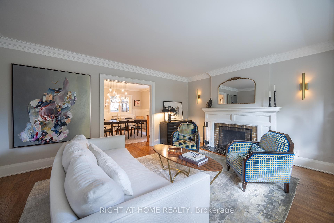
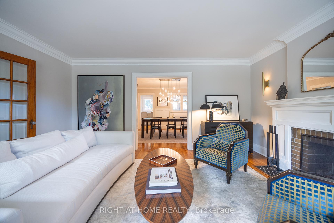
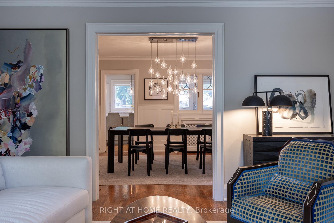

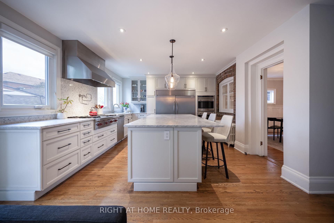
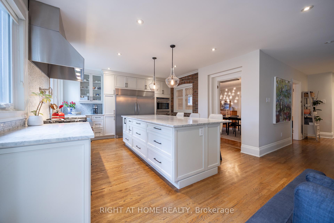
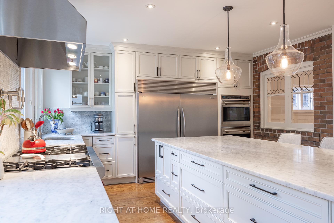
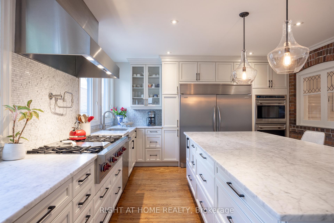
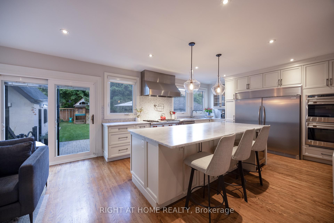
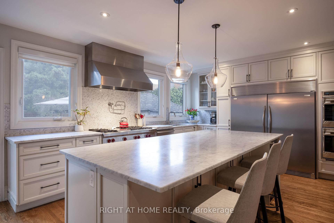
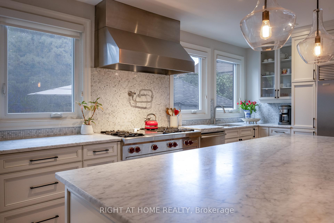
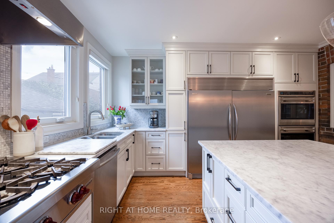
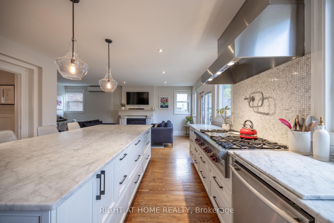

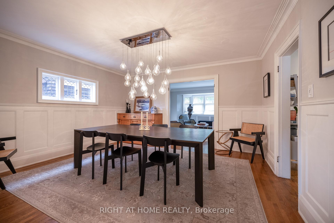
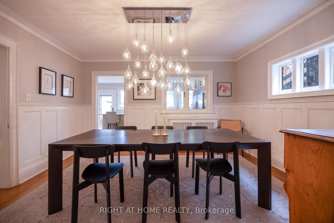
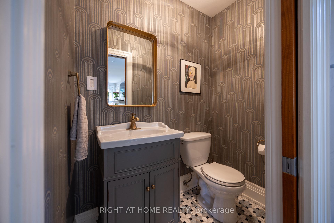
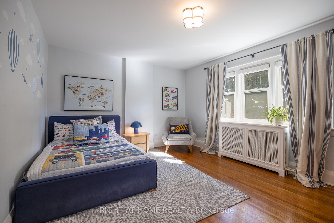
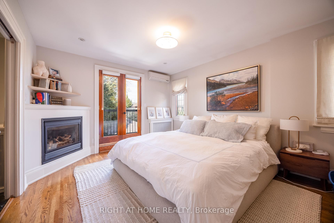
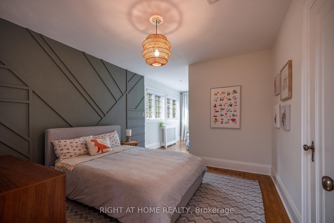
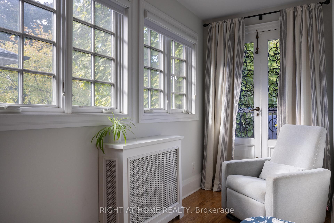

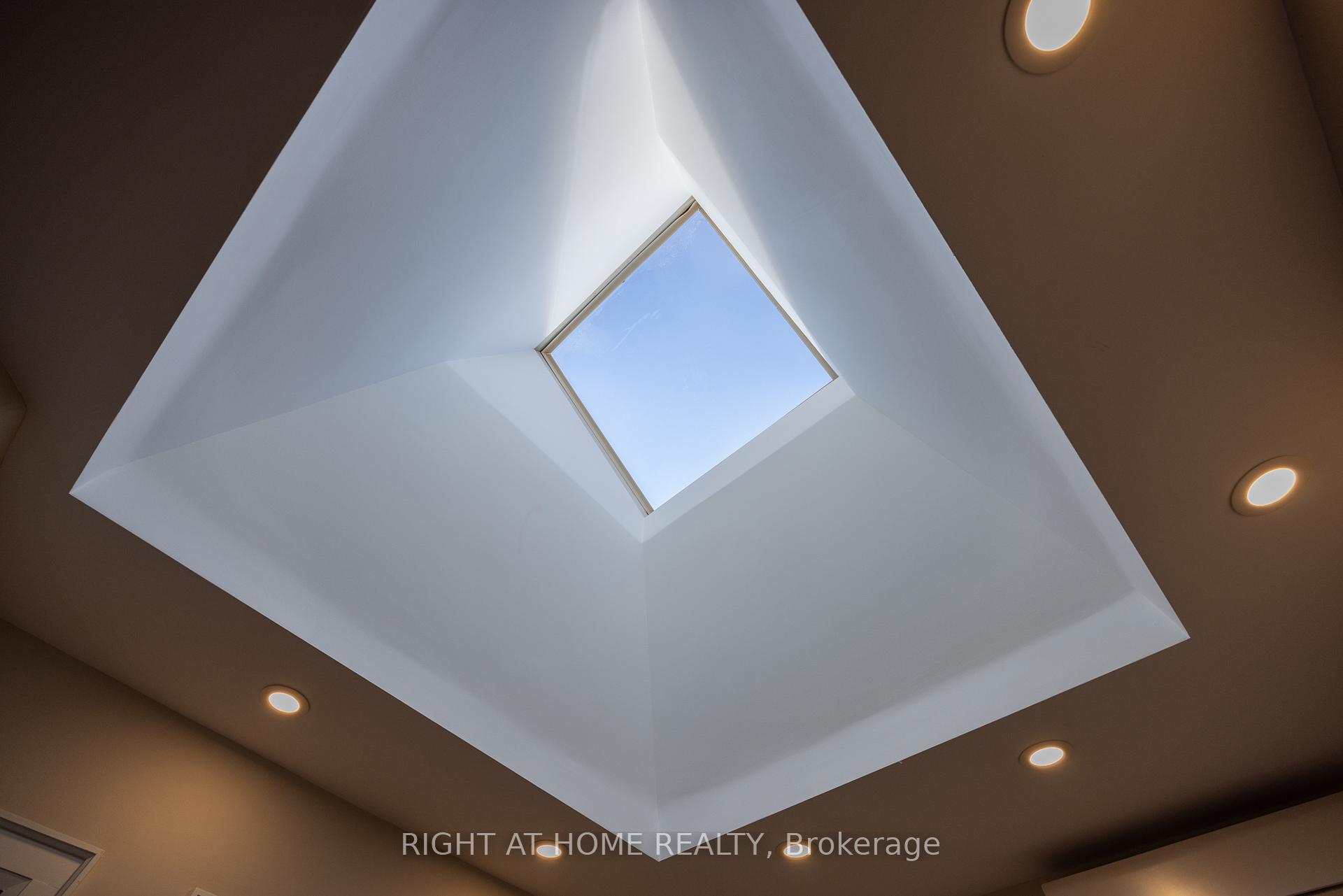
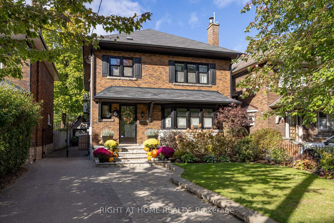
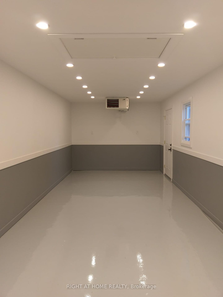
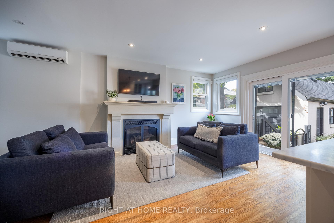
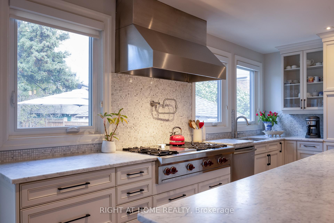
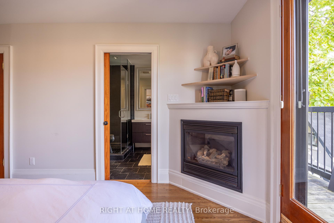
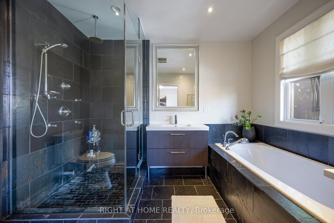
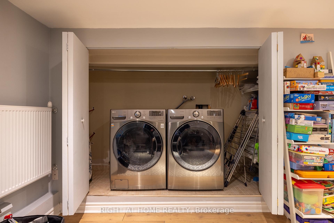
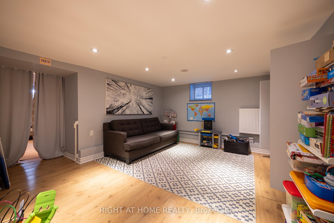






































































| Gorgeous Family Home in the Prestigious Baby Point Neighbourhood. This Beautifully Renovated Two-Story Home Features a Stunning Three-Story Addition, Hardwood Throughout and a Lot of Natural Light. Spacious and Elegant Principal Rooms, the Living Room Features a Large Bay Window and Wood-Burning Fireplace leading into a Lovely Dining Room. Large Renovated Kitchen Boasts Stainless Steel Wolf Appliances, 9 ft Island, and Marble Countertops. Enjoy the Family Room with Gas Fireplace and Sliding Door That Opens to a Beautifully Landscaped, Fully Fenced Patio and Garden with Outdoor Gas Fireplace. The Spacious Master Suite Includes a Balcony Overlooking The Garden, Walk-in Closet, a Four-Piece Ensuite and a Gas Fireplace. Two Additional Bedrooms and Newly Renovated Four-Piece Bathroom. The Finished Lower Level Features a Large Recreational Room, a Fourth Bedroom, a Three-Piece Bathroom, a Laundry Room and Plenty of Storage. The Two-Car Heated Garage, Recently Renovated with Upper Storage Level, Offers Ample Storage Space. This Home Has Been Meticulously Maintained, Showcasing True Pride Of Ownership, And is Ready For Its Next Family. Enjoy The Luxury of Being Within Walking Distance to Bloor West Village, Nearby Shops, Restaurants, Parks, Old Mill, Schools and Access to The Private Baby Points Club. Don't Miss Your Chance To Become Part Of This Incredible Community. |
| Price | $2,950,000 |
| Taxes: | $10987.00 |
| Address: | 8 Baby Point Rd , Toronto, M6S 2E6, Ontario |
| Lot Size: | 36.25 x 145.00 (Feet) |
| Directions/Cross Streets: | Baby Point/Jane Street |
| Rooms: | 7 |
| Rooms +: | 2 |
| Bedrooms: | 3 |
| Bedrooms +: | 1 |
| Kitchens: | 1 |
| Family Room: | Y |
| Basement: | Finished, Sep Entrance |
| Property Type: | Detached |
| Style: | 2-Storey |
| Exterior: | Brick |
| Garage Type: | Detached |
| (Parking/)Drive: | Private |
| Drive Parking Spaces: | 5 |
| Pool: | None |
| Approximatly Square Footage: | 2000-2500 |
| Fireplace/Stove: | Y |
| Heat Source: | Gas |
| Heat Type: | Water |
| Central Air Conditioning: | Wall Unit |
| Laundry Level: | Lower |
| Sewers: | Sewers |
| Water: | Municipal |
$
%
Years
This calculator is for demonstration purposes only. Always consult a professional
financial advisor before making personal financial decisions.
| Although the information displayed is believed to be accurate, no warranties or representations are made of any kind. |
| RIGHT AT HOME REALTY |
- Listing -1 of 0
|
|

Mona Bassily
Sales Representative
Dir:
416-315-7728
Bus:
905-889-2200
Fax:
905-889-3322
| Book Showing | Email a Friend |
Jump To:
At a Glance:
| Type: | Freehold - Detached |
| Area: | Toronto |
| Municipality: | Toronto |
| Neighbourhood: | Lambton Baby Point |
| Style: | 2-Storey |
| Lot Size: | 36.25 x 145.00(Feet) |
| Approximate Age: | |
| Tax: | $10,987 |
| Maintenance Fee: | $0 |
| Beds: | 3+1 |
| Baths: | 4 |
| Garage: | 0 |
| Fireplace: | Y |
| Air Conditioning: | |
| Pool: | None |
Locatin Map:
Payment Calculator:

Listing added to your favorite list
Looking for resale homes?

By agreeing to Terms of Use, you will have ability to search up to 227293 listings and access to richer information than found on REALTOR.ca through my website.

