
$1,498,500
Available - For Sale
Listing ID: W9507780
859 Whitlock Ave , Milton, L9E 1R8, Ontario
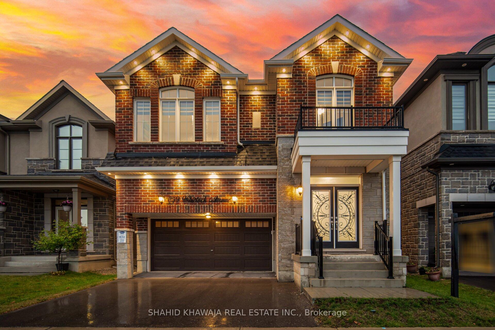


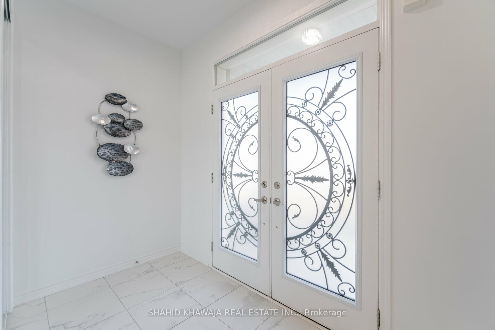
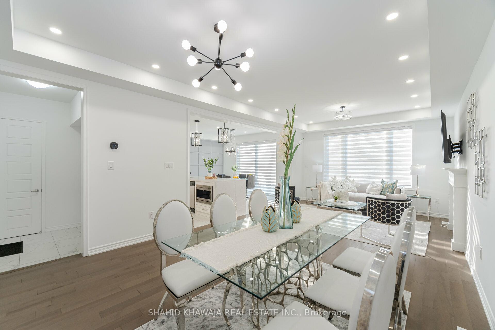

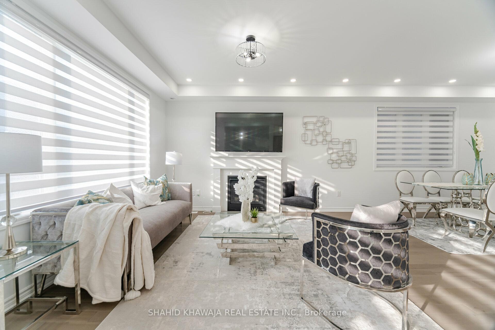

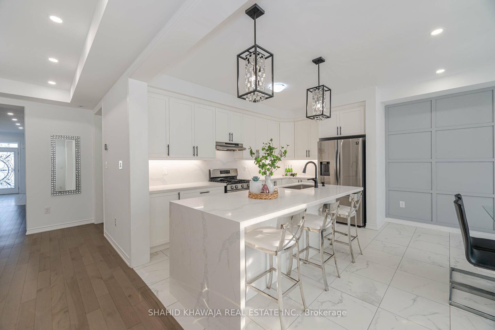
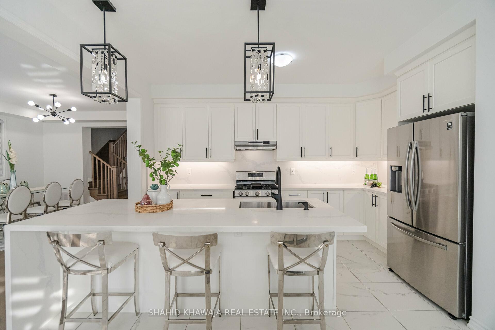
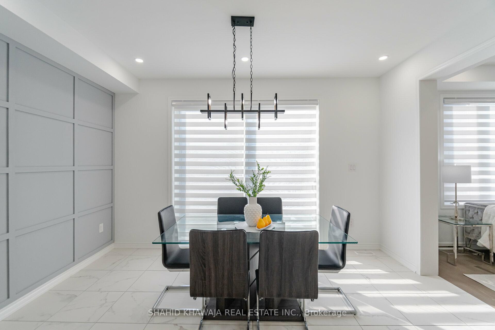
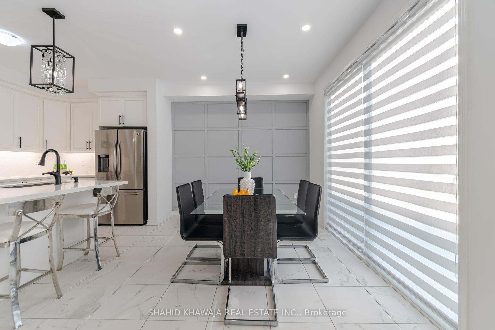
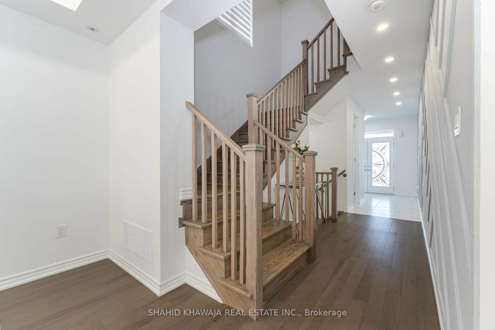
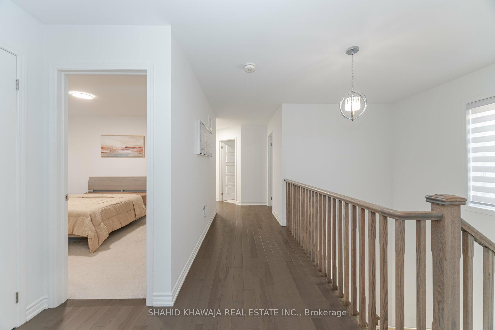
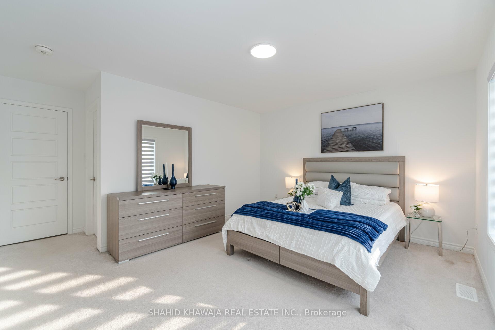
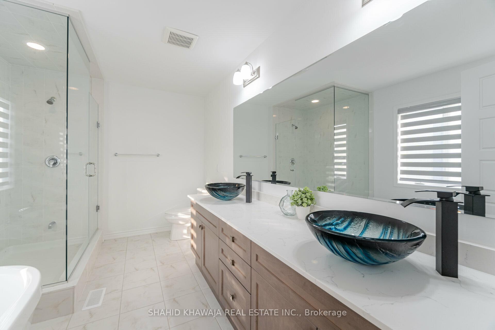
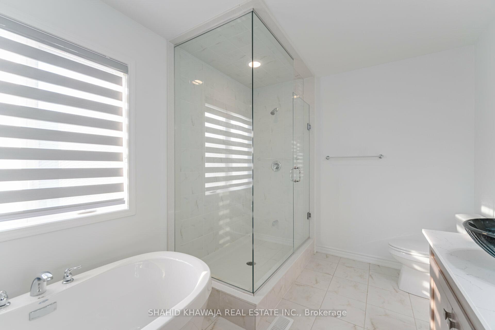


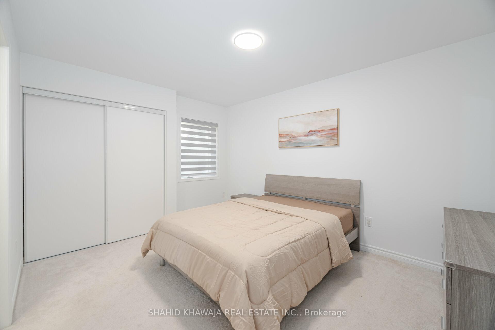
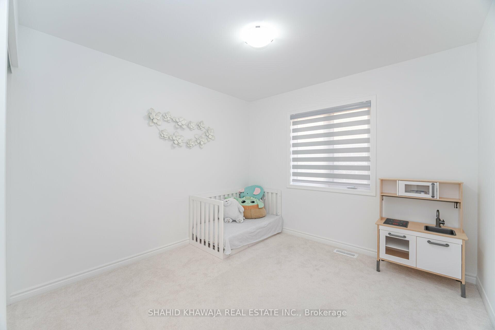
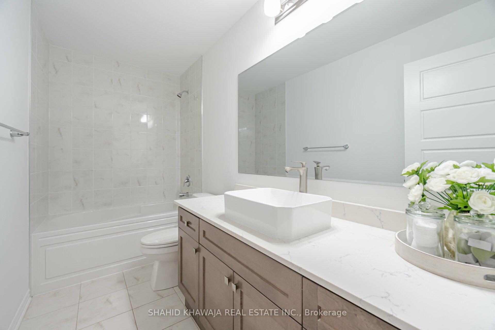
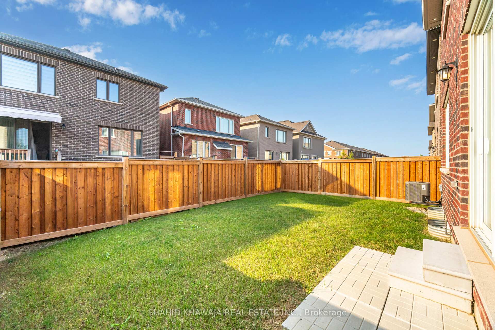

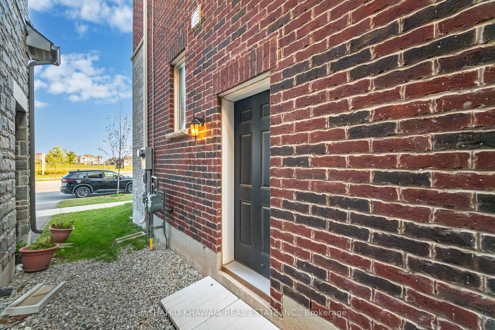
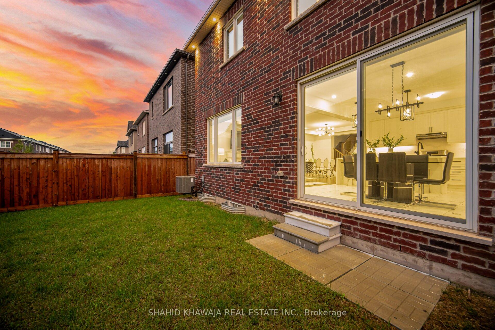



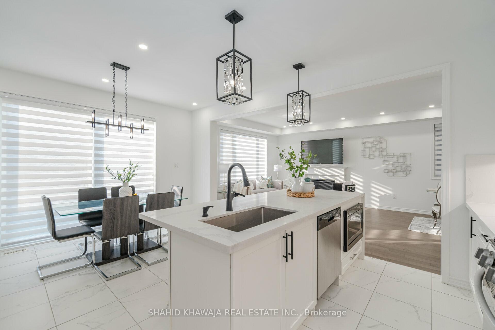
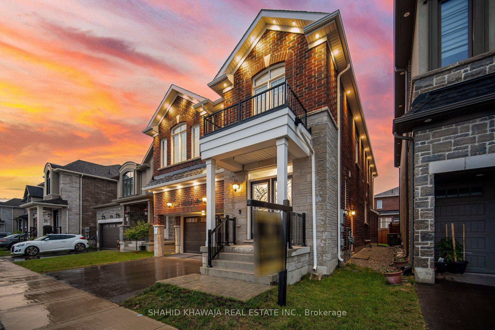
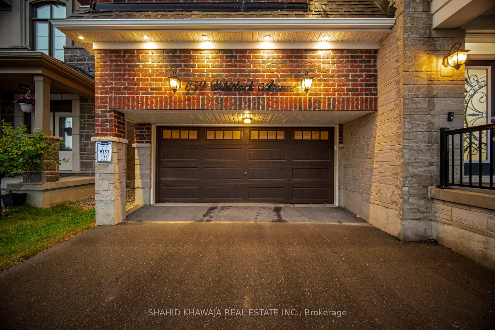
































| *Welcome to 859 Whitlock Cres, This Stunning Rarely Offered 5 Bedroom Barely Lived In Fully Upgraded Home* Approx. 2700 Sqft. Of Above Grade Area Featuring Luxurious Open Concept Living* This Double Car Garage Detached Home Is Located On A Bright Premium Park Facing Lot* Exterior And Interior Pot-Lights Plus Double Door Entrance With Glass Insert Add To The Splendid Curb Appeal This Home Offers* 9ft. Smooth Ceilings With 8ft. Extended High Doors, LED Pot-Lights And Valence Lighting On Main Floor* Upgraded Wide Plank Maple Hardwood On Main Floor And Upper Hallway* Upgraded Chefs Kitchen With Extended Quartz Waterfall Island Upgraded Porcelain Tiles With 8ft. Extended Cabinets With Built-In Microwave Cabinet Stainless Steel Appliances, Quartz Counters And Backsplash, Matte Black Handles And Faucets And Separate Breakfast Area* Double Door Front Closet, Large Walk-In Pantry And Convenient Stop And Drop Section Provides Ample Storage Space On The Main Floor* Hardwood Floor Matching Open Concept Oak Stairs With Large Window* Spacious Primary Bedroom With Walk-In Closet, 5 PC Ensuite Adorned With Maple Cabinetry, Quartz Counters, Double Vessel Sinks, Glass Shower Plus Relaxing Soaker Tub* Two Spacious Bedrooms With Jack & Jill Washroom Access Plus Two More Spacious Bedrooms With Access To Third Washroom On Upper Floor* Additional Highlights Include A Separate Builder Side Entrance With Enlarged Windows To An Unspoiled Basement, Ideal For Future Expansion, In-law Suite or Rental Potential, Gas Fire Place, 200 Amp Panel, Gas Rough In for BBQ In Rear Yard, 2 Tonne AC Upgrade, Hunter Douglas Style Blinds, Accent And Paneled Walls, 9ft Smooth Ceilings Throughout Main and Upper Floor, Glass Showers* Quartz in All Washrooms, Vessel Sinks* Beyond Move In Ready And The Perfect Place To Call HOME!! |
| Extras: **Located In The Highly Sought After Newly Built Neighborhood Of Cobban, Minutes Drive To Oakville And Mississauga* Close To All Amenities** |
| Price | $1,498,500 |
| Taxes: | $5040.63 |
| Address: | 859 Whitlock Ave , Milton, L9E 1R8, Ontario |
| Lot Size: | 36.09 x 88.58 (Feet) |
| Directions/Cross Streets: | Thompson / Whitlock |
| Rooms: | 9 |
| Bedrooms: | 5 |
| Bedrooms +: | |
| Kitchens: | 1 |
| Family Room: | Y |
| Basement: | Full, Sep Entrance |
| Approximatly Age: | 0-5 |
| Property Type: | Detached |
| Style: | 2-Storey |
| Exterior: | Brick |
| Garage Type: | Attached |
| (Parking/)Drive: | Private |
| Drive Parking Spaces: | 2 |
| Pool: | None |
| Approximatly Age: | 0-5 |
| Fireplace/Stove: | Y |
| Heat Source: | Gas |
| Heat Type: | Forced Air |
| Central Air Conditioning: | Central Air |
| Laundry Level: | Upper |
| Sewers: | Sewers |
| Water: | Municipal |
$
%
Years
This calculator is for demonstration purposes only. Always consult a professional
financial advisor before making personal financial decisions.
| Although the information displayed is believed to be accurate, no warranties or representations are made of any kind. |
| SHAHID KHAWAJA REAL ESTATE INC. |
- Listing -1 of 0
|
|

Mona Bassily
Sales Representative
Dir:
416-315-7728
Bus:
905-889-2200
Fax:
905-889-3322
| Virtual Tour | Book Showing | Email a Friend |
Jump To:
At a Glance:
| Type: | Freehold - Detached |
| Area: | Halton |
| Municipality: | Milton |
| Neighbourhood: | Cobban |
| Style: | 2-Storey |
| Lot Size: | 36.09 x 88.58(Feet) |
| Approximate Age: | 0-5 |
| Tax: | $5,040.63 |
| Maintenance Fee: | $0 |
| Beds: | 5 |
| Baths: | 4 |
| Garage: | 0 |
| Fireplace: | Y |
| Air Conditioning: | |
| Pool: | None |
Locatin Map:
Payment Calculator:

Listing added to your favorite list
Looking for resale homes?

By agreeing to Terms of Use, you will have ability to search up to 227293 listings and access to richer information than found on REALTOR.ca through my website.

